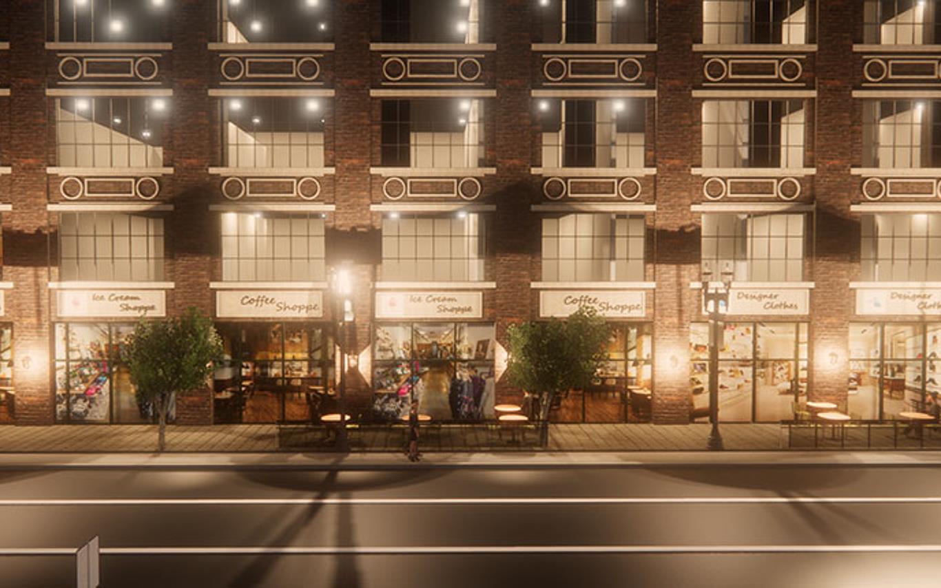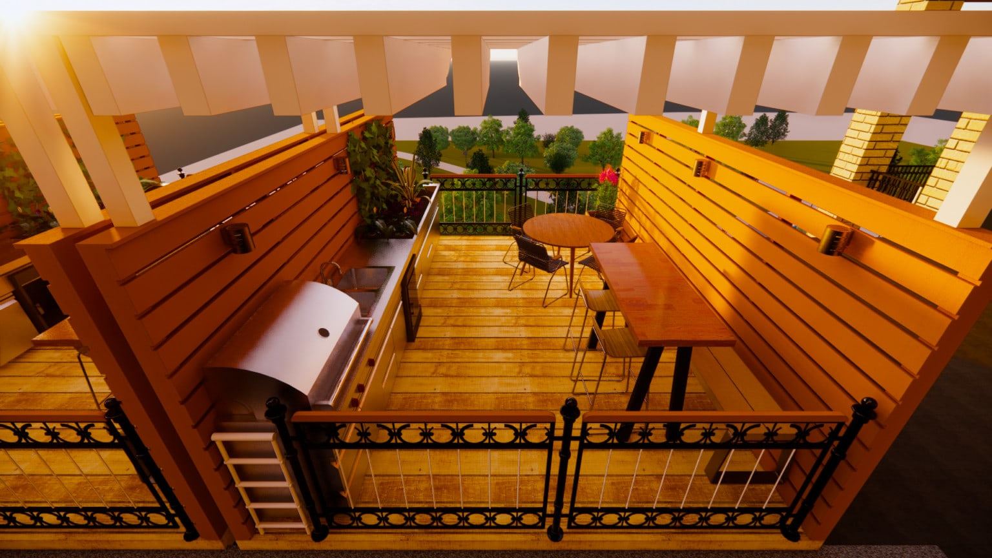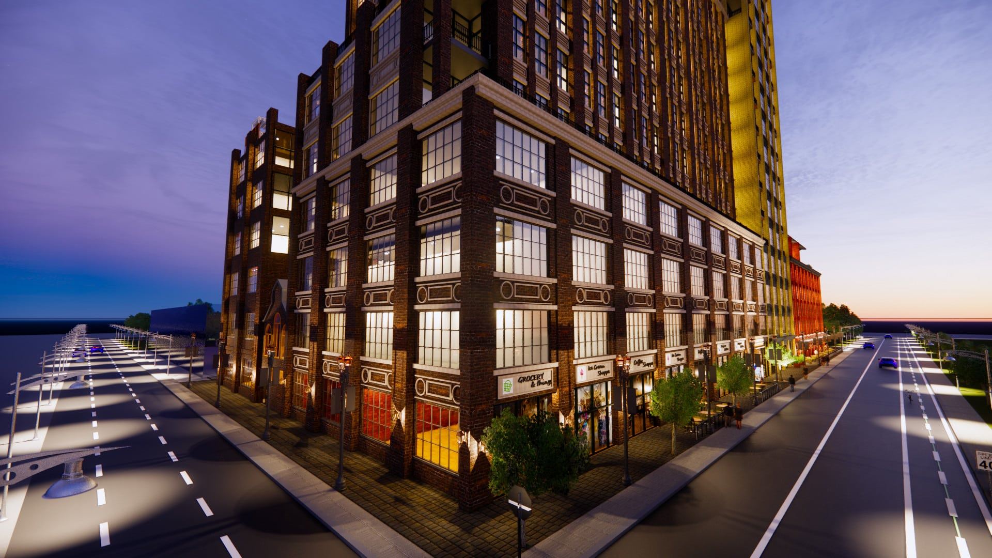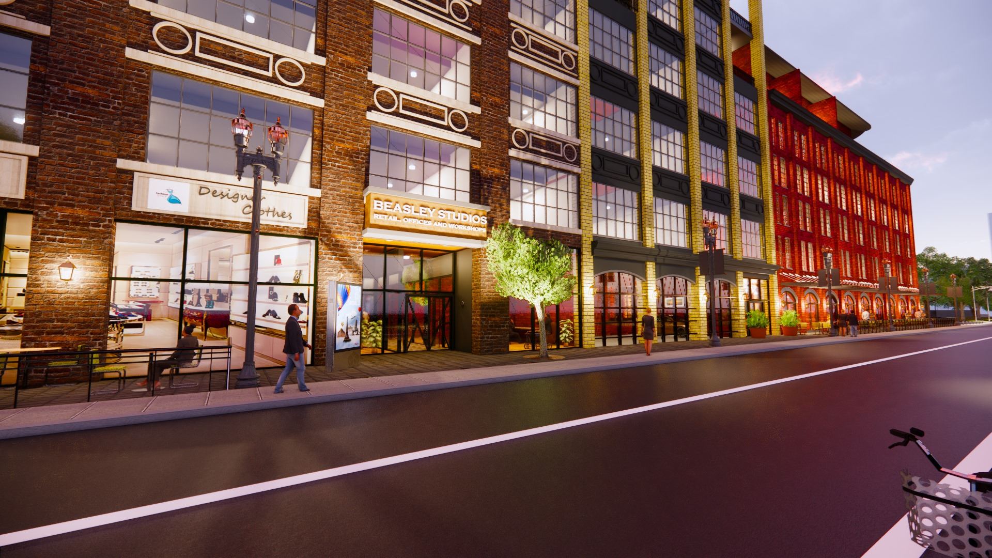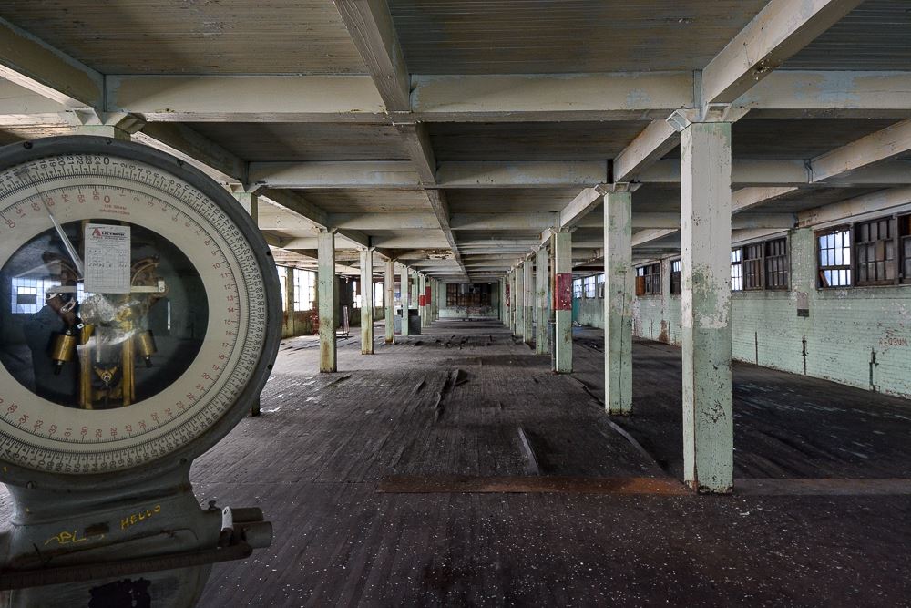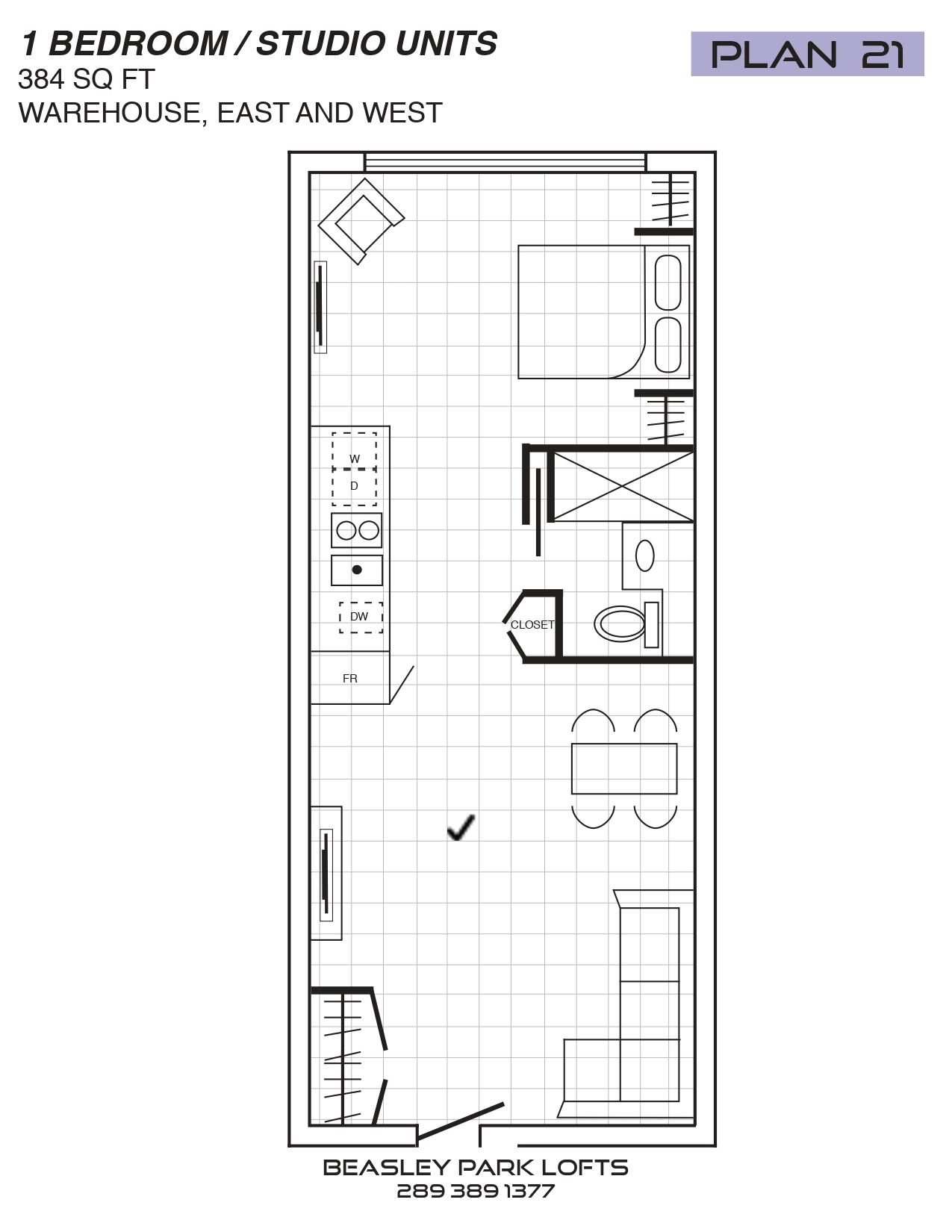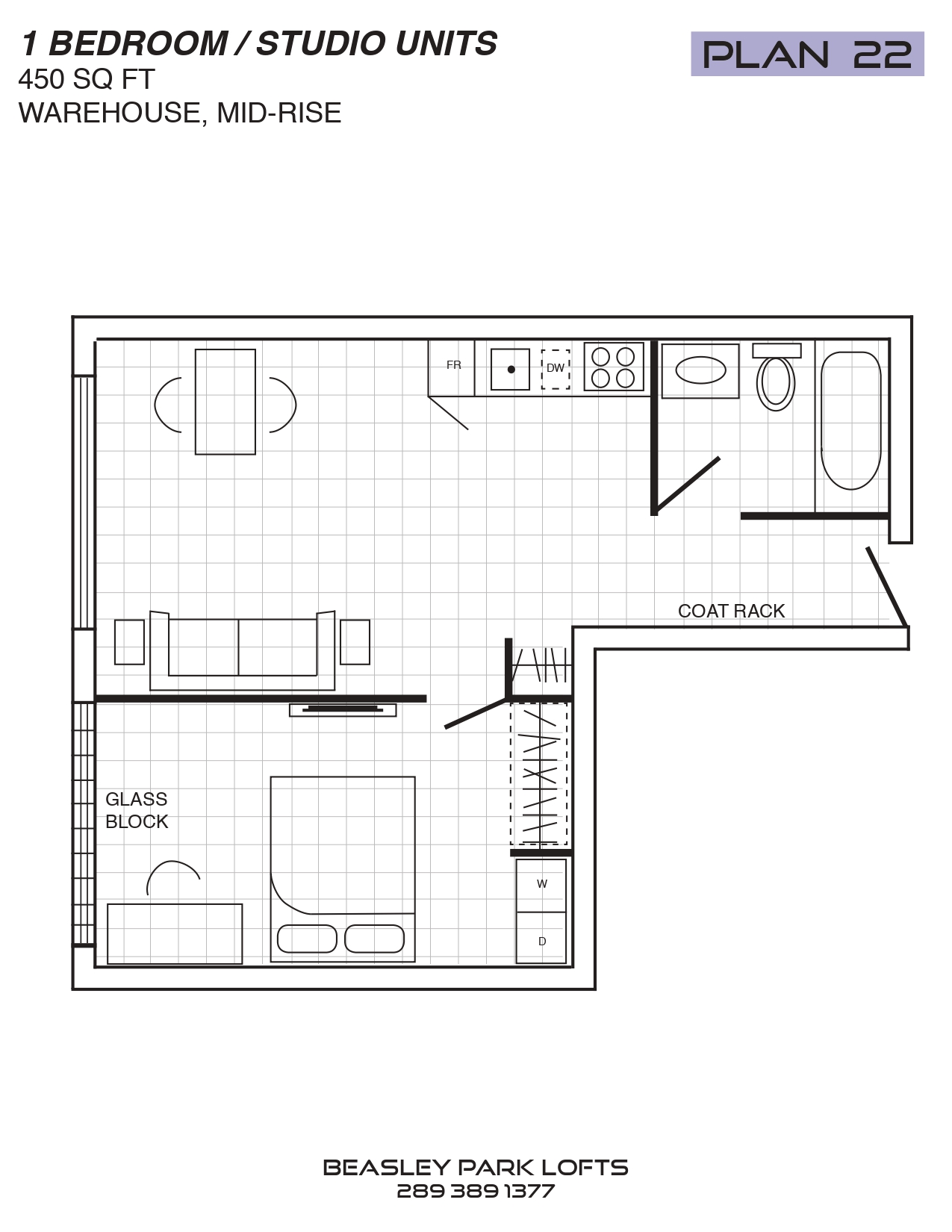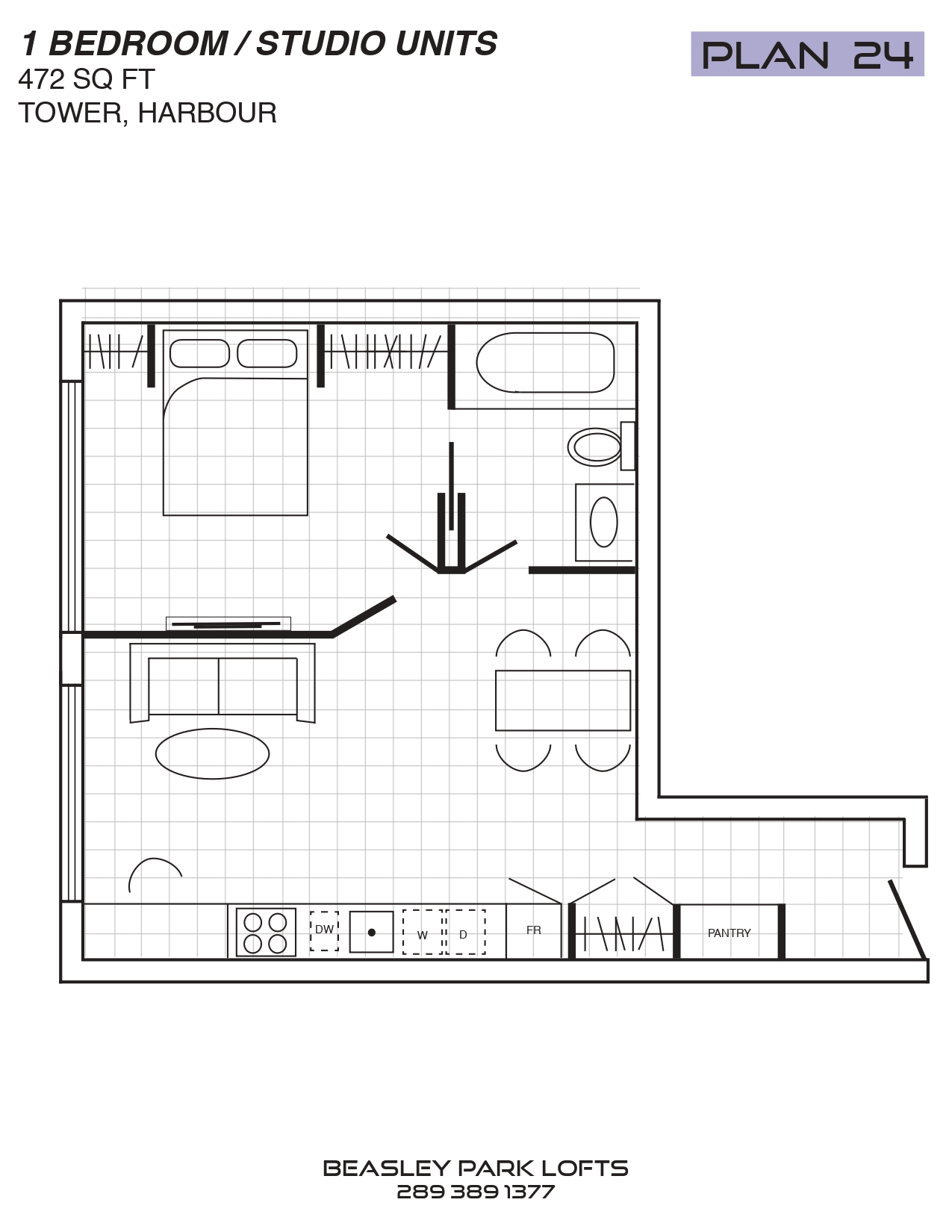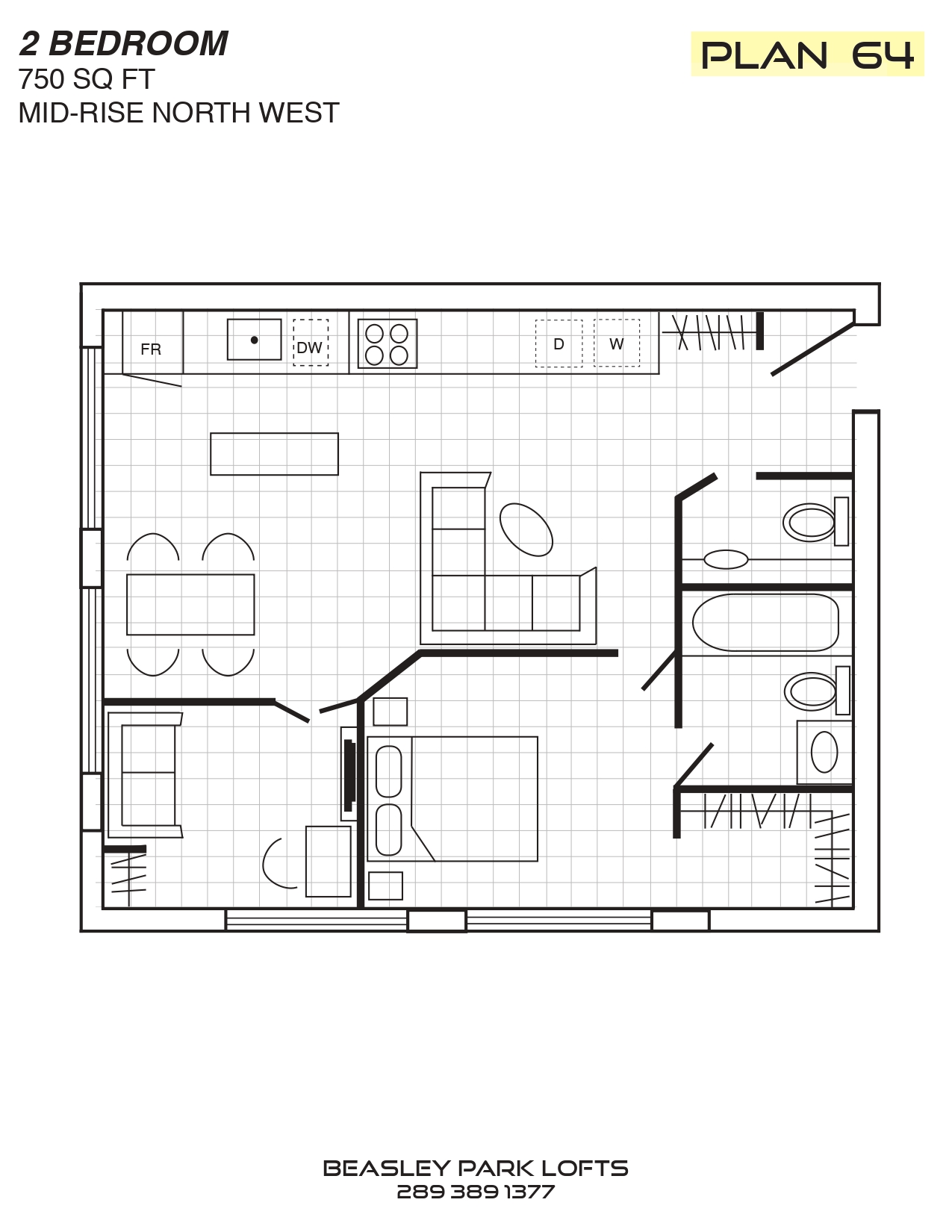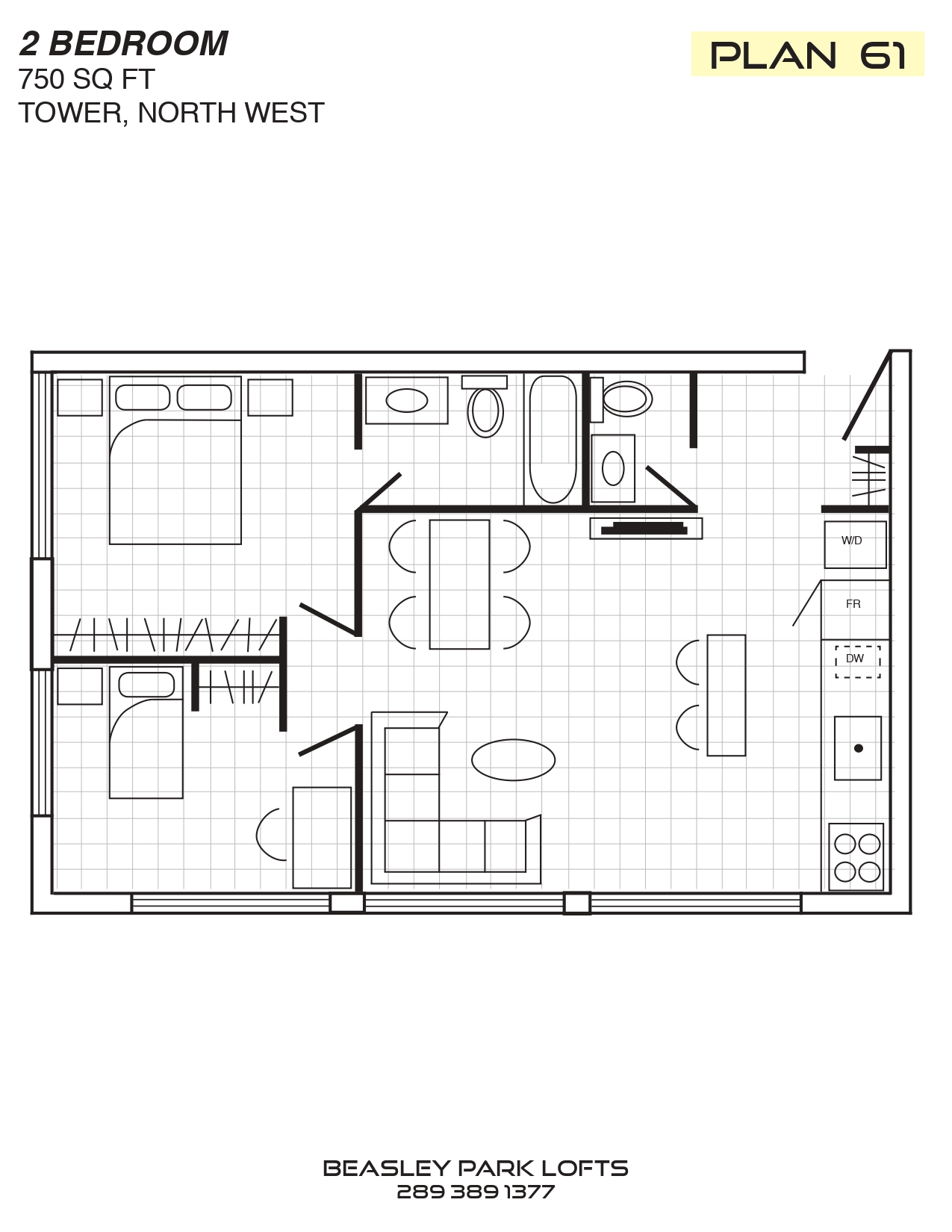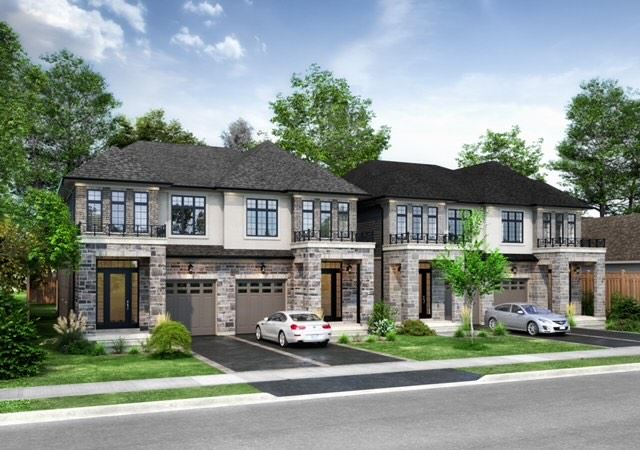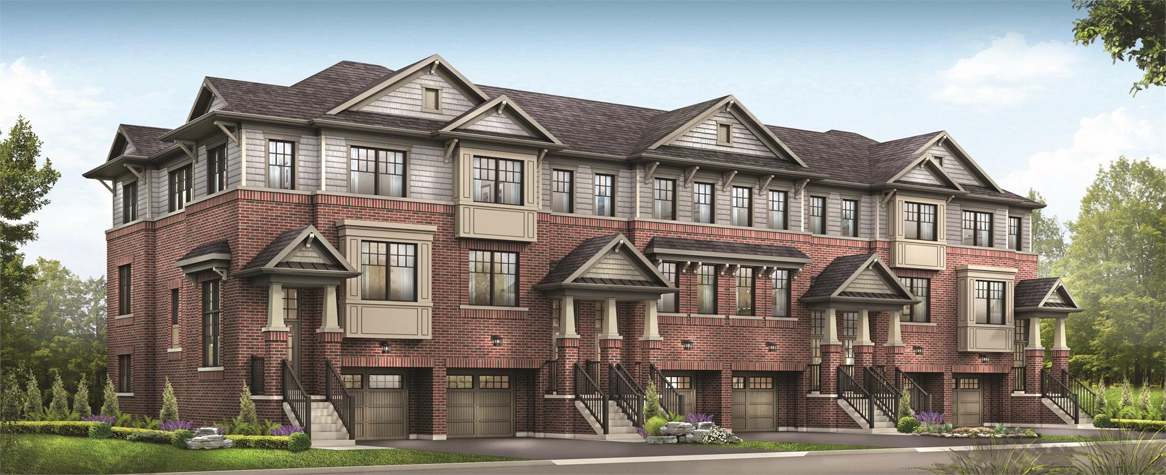Description
Beasley Park Lofts is a new condo development by Harry Stinson currently in preconstruction at 134 Mary Street, Hamilton. The development is scheduled for completion in 2023. Sales for available units range in price from $274,900 to over $899,900. Beasley Park Lofts has a total of 450 units. Sizes range from 384 to 1400 square feet.
Property Details
- Property Type: Condo
- Property status: For Sale
- Property Price: Sales from CAD $274,900 to over $899,900
- Units: 450
- Bedrooms: 0-2.5
- Selling Status: selling
- Sales Company: Stinson Developments
- Ownership: Condominium
- Sqft: 384 - 1400
- Price/Sqft: $639
- City: Hamilton
- Area: Mary Street
- Construction Status: Preconstruction
- Estimated Completion: 2023
Features & Finishes
REAL Hardwood Floors Come Standard
Stone Countertops in Kitchen & Bath
All 5 appliances included - fridge, stove, dishwasher, washer & dryer
Upgraded Feature Options will also be available.
Amenities
- Concierge Service
- Gym Facilities
- Shuttle Service
- Underground Garage
- Commercial & Retail Space
- Boutique Hotel
- On Site Management and Maintenance
- Security Service


