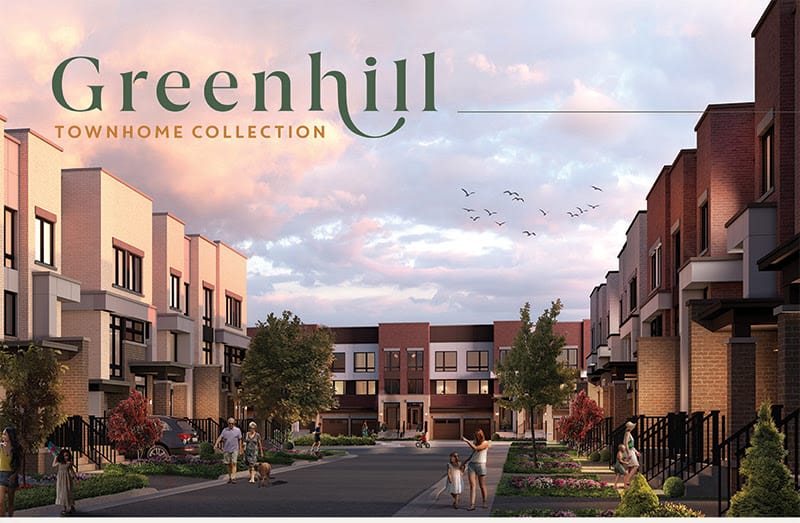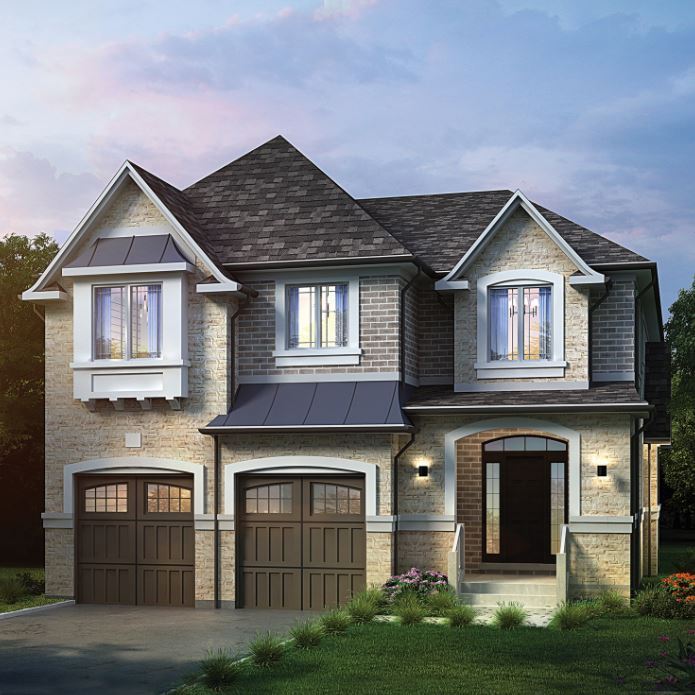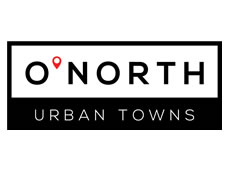Description
Breeze Phase 3 is a new single family home development by Midhaven Homes currently in preconstruction at 832 Coldstream Drive, Oshawa. The development is scheduled for completion in 2021. Sales for available units range in price from $797,900 to over $964,900. Breeze Phase 3 has a total of 41 units. Sizes range from 1290 to 3217 square feet
Property Details
- Property Type: Single Family Home
- Property status: For Sale
- Property Price: 797,900 -964,900
- Units: 41
- Bedrooms: 2-4
- Selling Status: Selling
- Ownership: Fee simple
- Sqft: 1290 - 3217
- Price/Sqft: $378
- City: Oshawa
- Area: Coldstream Drive
- Construction Started: 2020
- Construction Status: Preconstruction
- Estimated Completion: 2021
Features & Finishes
MIDHAVEN STANDARDS CHECK LIST
- Satin Nickle Lever Interior Door Handles, Door
- Bumpers & Door hinges
- White Marbled Glass Light Fixtures where applicable with LED bulbs
- Garage to House Access with larger landing for recycle bins
- Top Drawers in Bath Vanities where applicable
- Tile Ceiling with Pot Light in all separate
- 23' Deep Garages that trucks, cars and storage will fit in
- Decora Plugs & Switches
- Basement - 3 pce bath under slab Rough In
- Basement - switched LED Light Bulbs (no pull chains)
- Upgraded Architect Collection Roof
- Shingles - 25 year Manufactuers Warranty
- Factory Painted Steel Overhead Garage
- Doors with glass inserts
- Paved Driveway
- Engraved Exterior Stone House Number
- Bullnose (Rounded) drywall Corners - for a softer feng shui look
Energy Star? & GREEN HOME Certified:
- 3rd Party Inspected, throughout Construction
- House Labelled and Registered with NRCan
- Better than Building Code Energy Specifications
Healthy Home Componants:
- ERV (Energy Recovery Ventilator) to maintain fresh air throughout the home all
year round,
- Merve 10 Furnace Filter to reduce dust and the spread of allergens
- Flow through Humidifier to reduce dryness and balance humidity
Enercare Smarter Home - 3 Years Free
- Smart Home Hub, Thermostat, Leak Sensor, HVAC Performance Monitoring
Fresh Living (choice of 2):
- Reel Lawn Mower, Raised Garden Bed, Apple Tree, Retractable Clothes Line
NO Extra Builder charges that could add up to over $10,000 at closing, such as:
- Grading Deposit $1,000 to $1,500
- Additional Levies up to $2,000 plus
- Tree Planting Fee $300 to $500
- Driveway Paving Fee $1,300 to $2,500
- Survey Fee up to $1,000
- Hydro Meter Charge $300 to $500
- Tarion Enrolment Fee $1,200 toO $1,500
- Gas Meter Charge $300 to $500
Better than Building Code Energy
Specifications


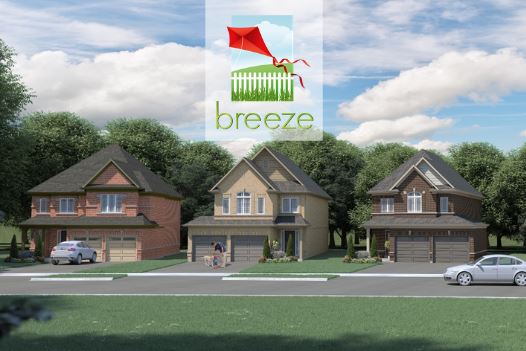
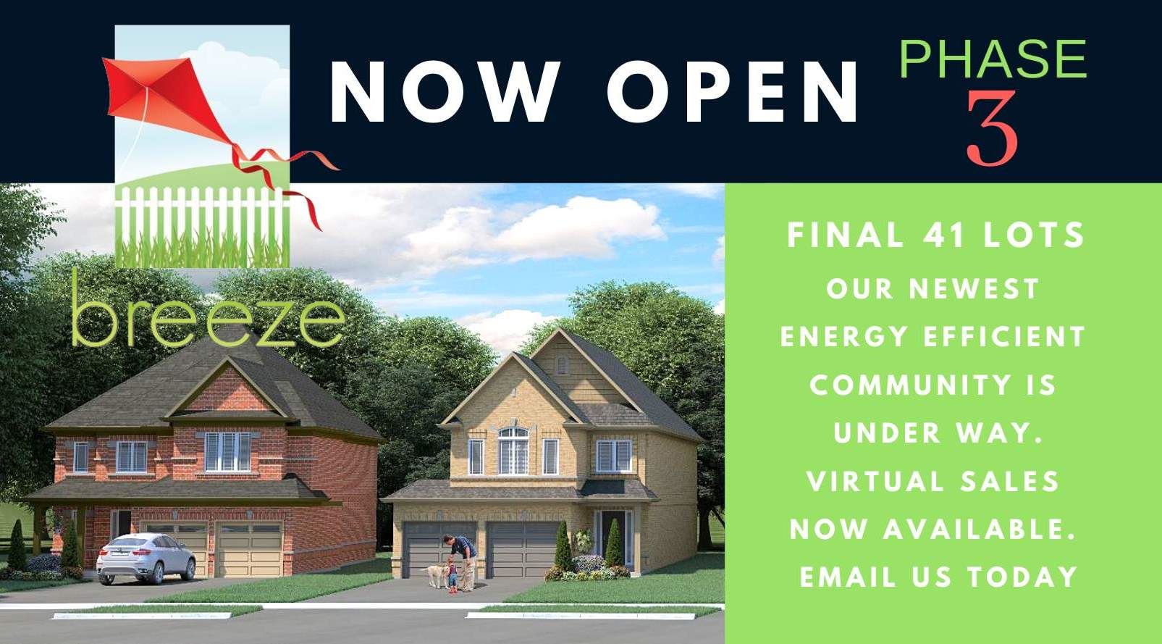
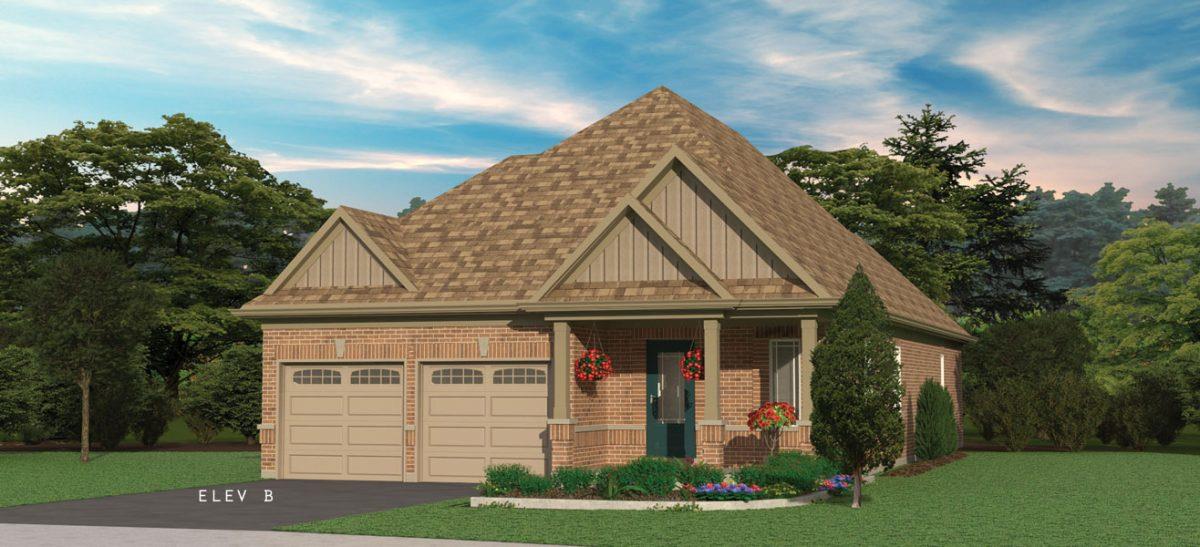

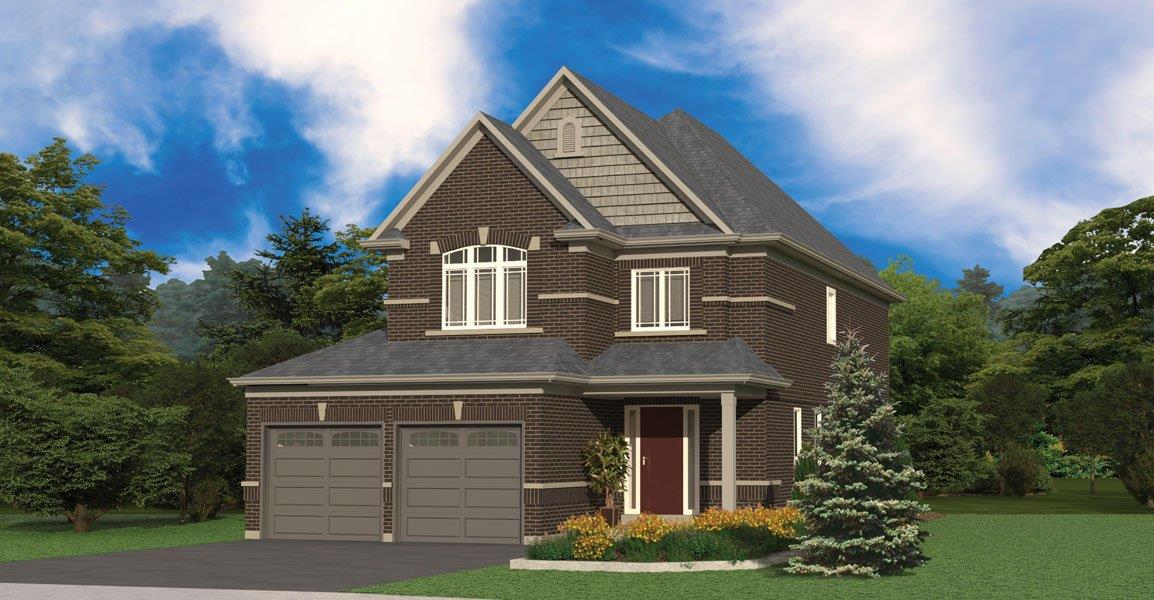

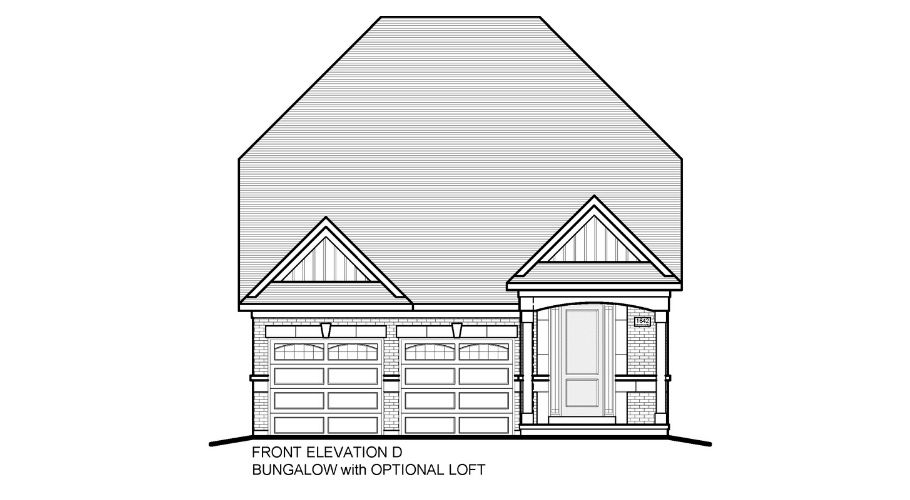



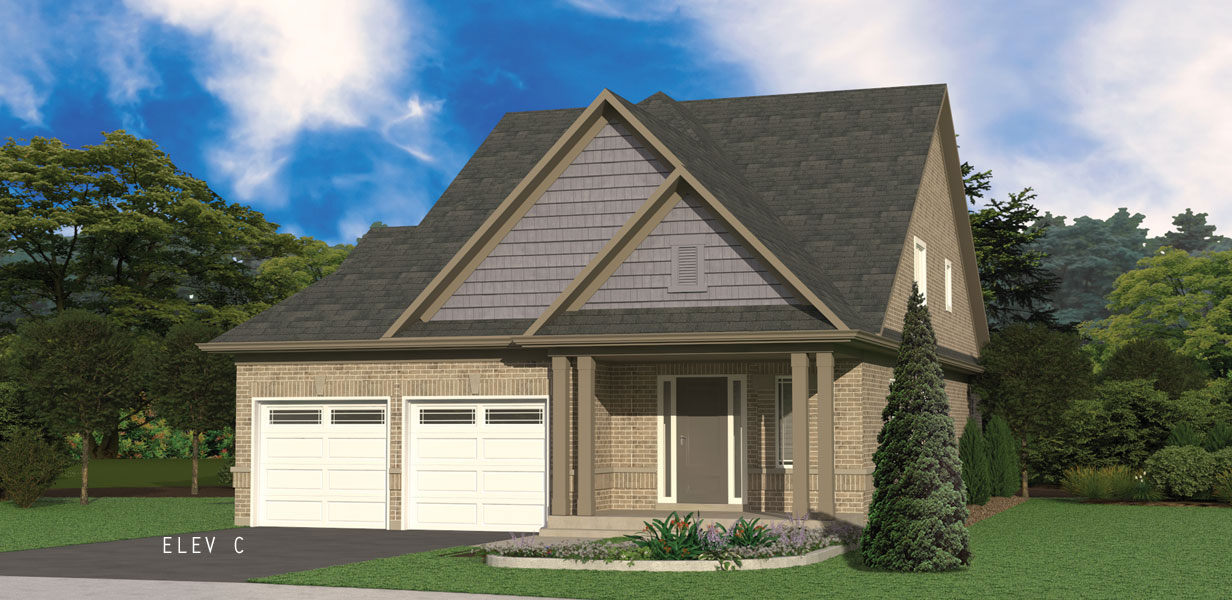


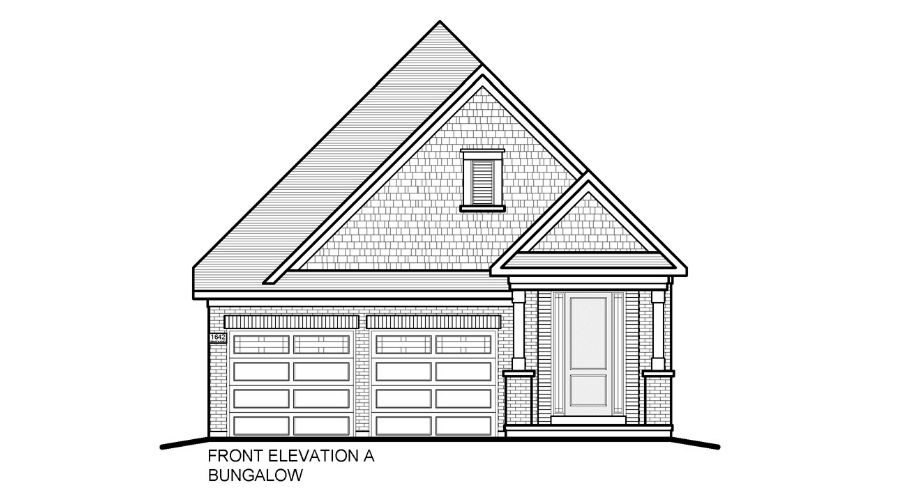






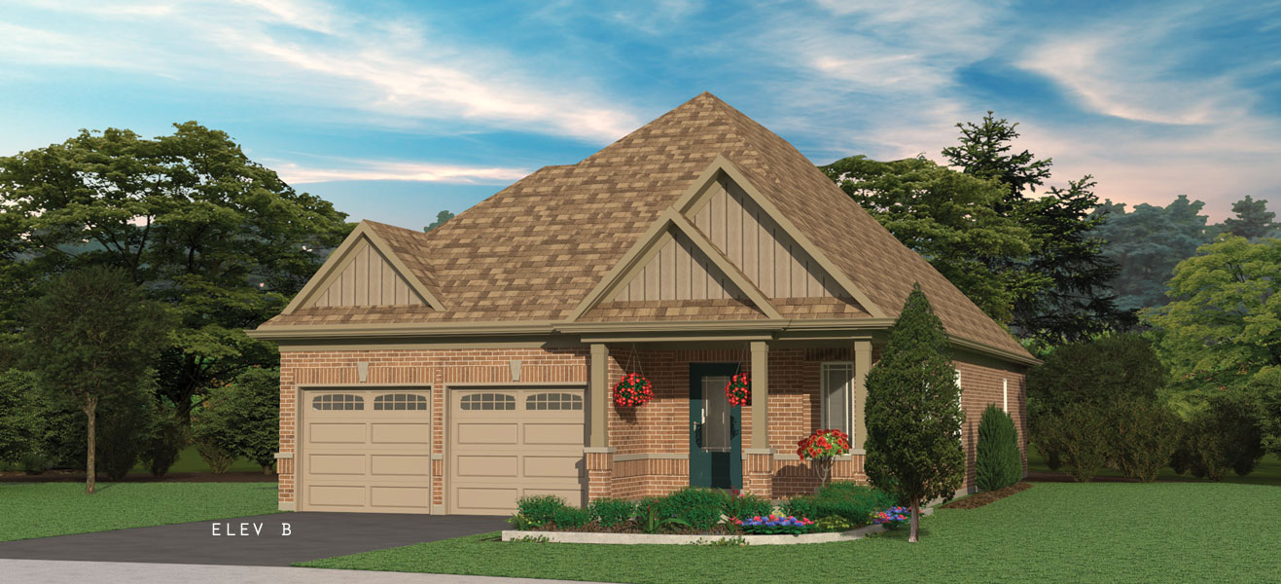





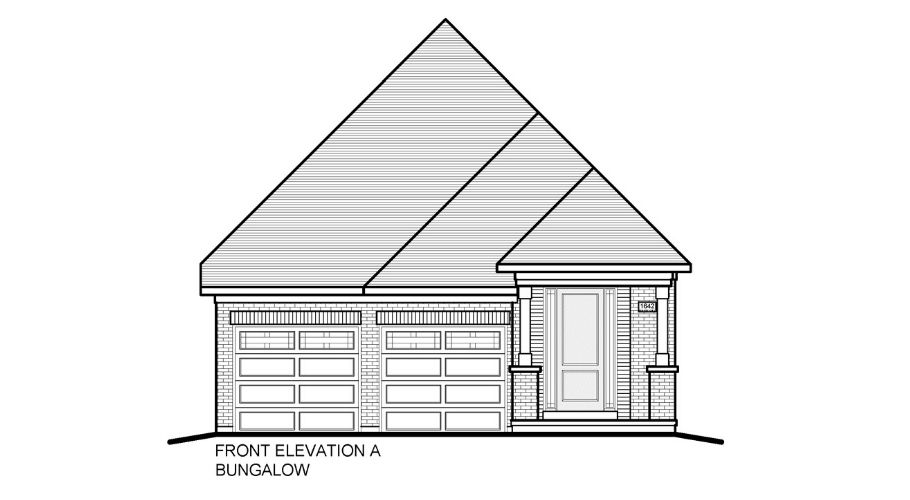
.jpg)
.jpg)
.jpg)
.png)
.png)
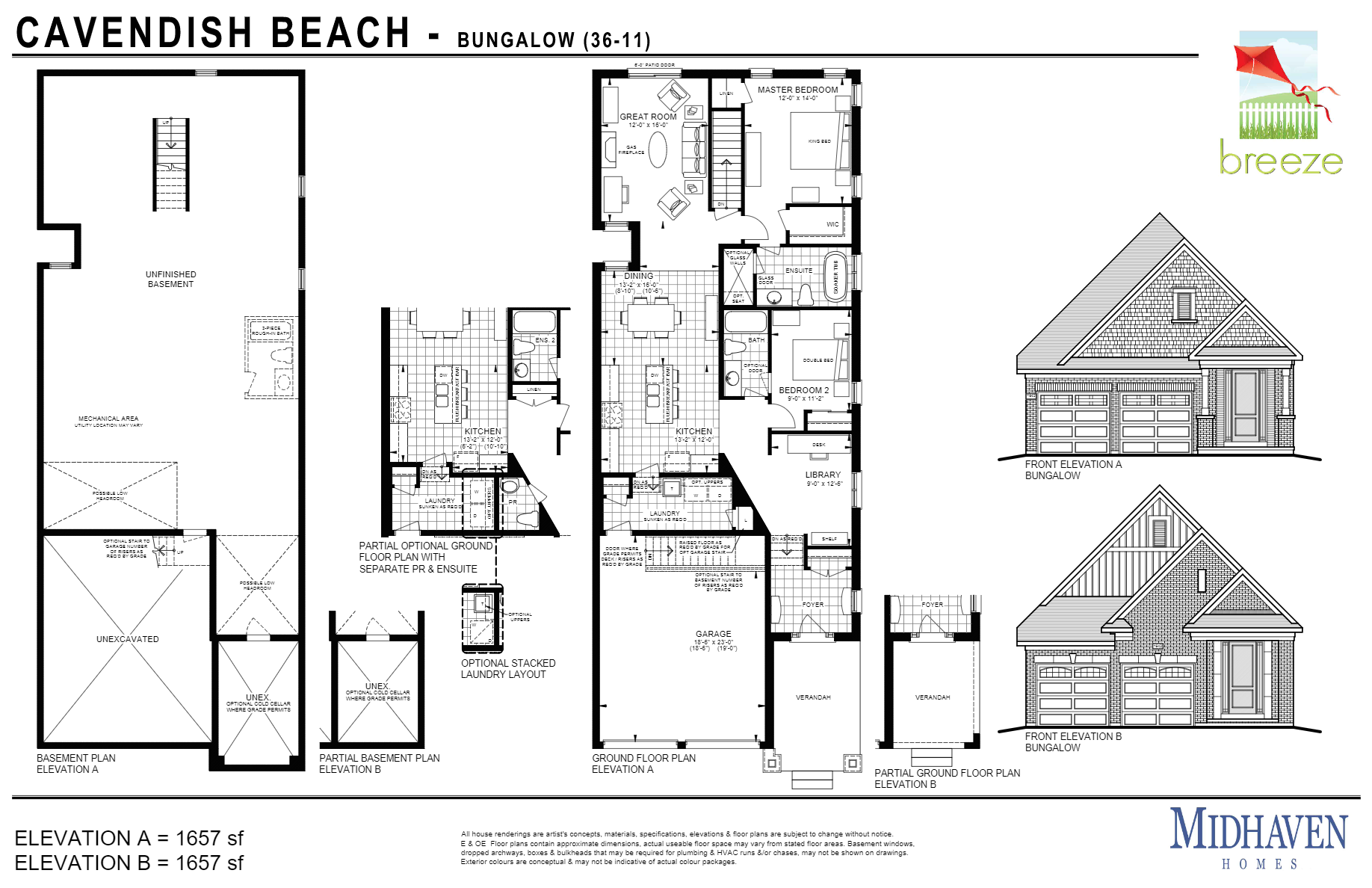


.jpg)
.jpg)
.jpg)
.jpg)
.png)
.png)
.jpg)
.jpg)
.jpg)
.jpg)
.png)
.png)
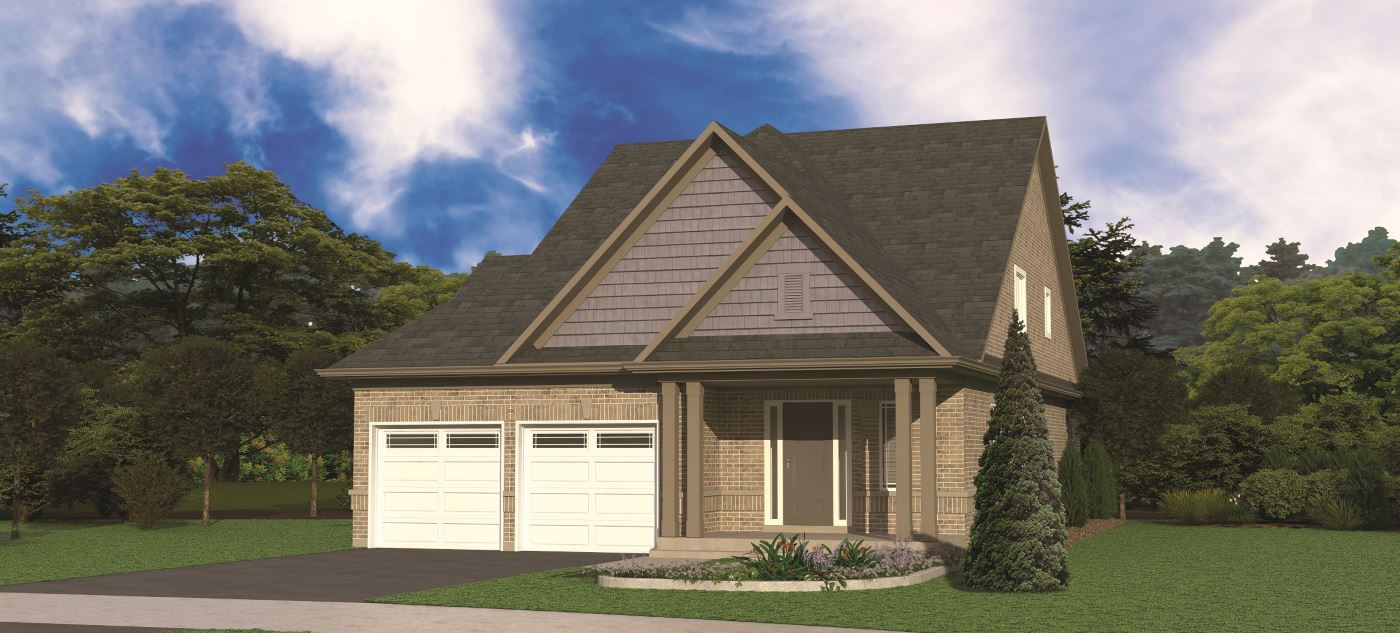



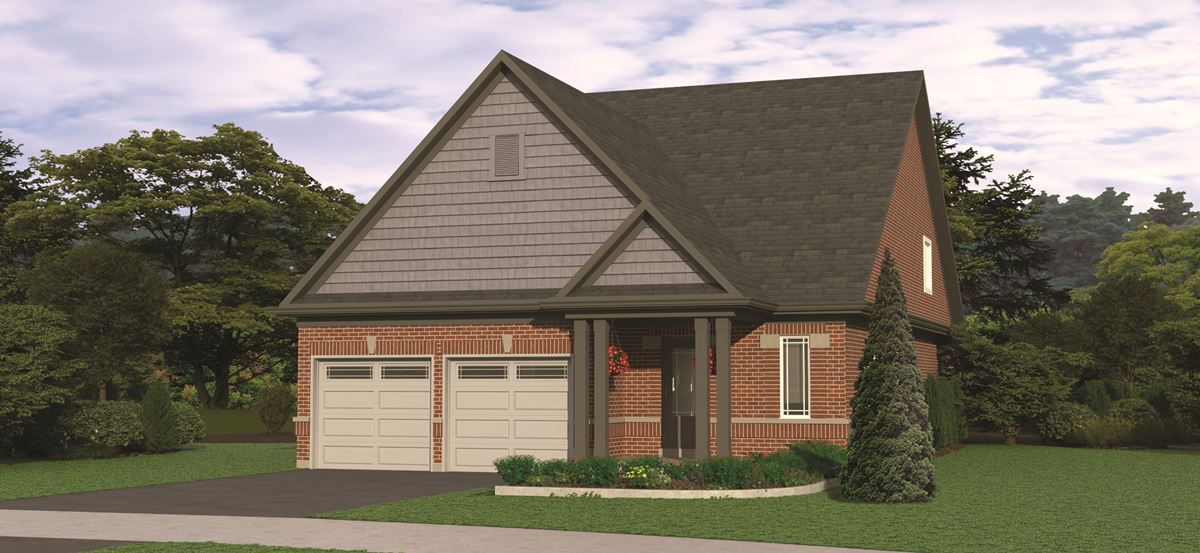



.png)
.png)
.png)
