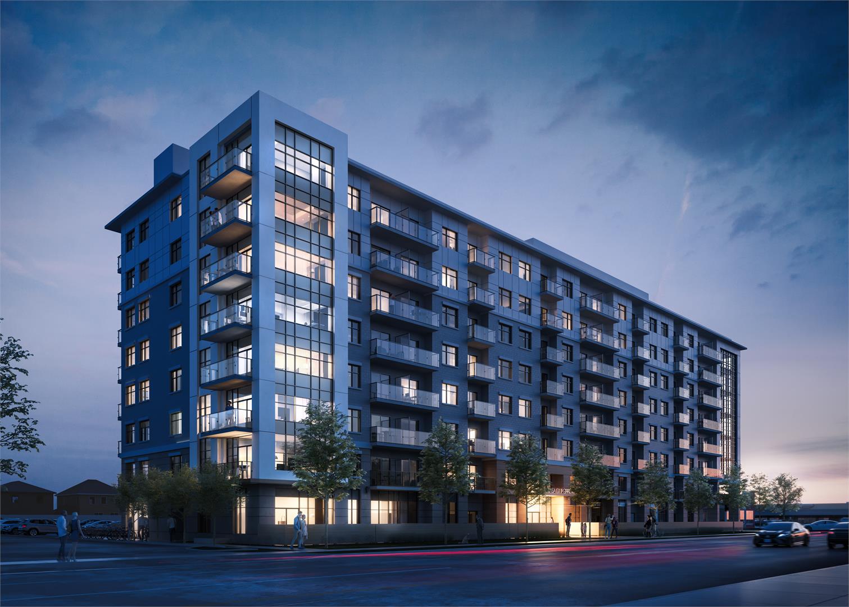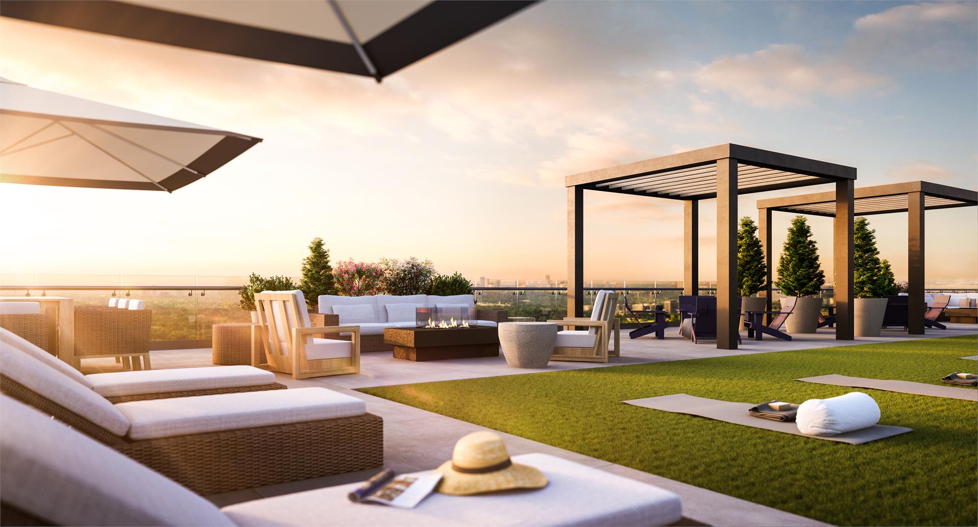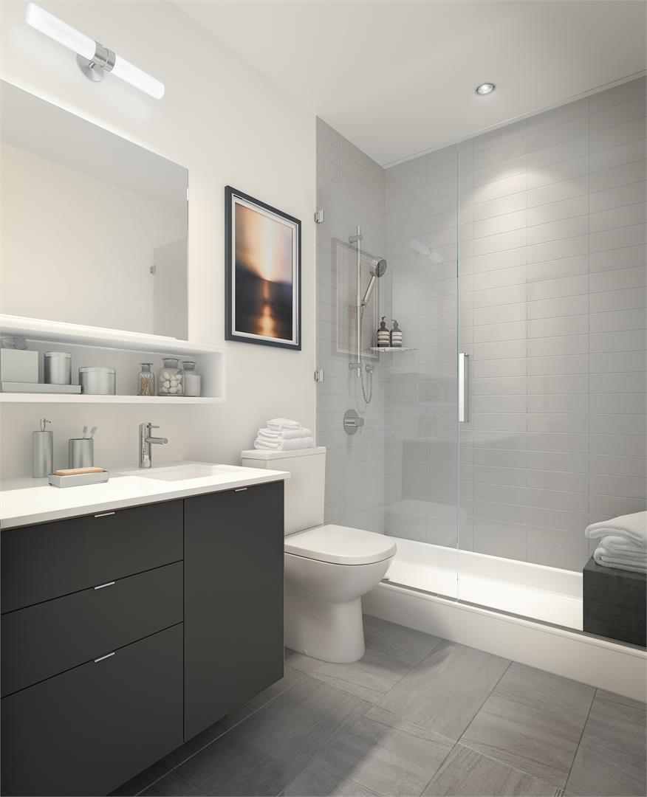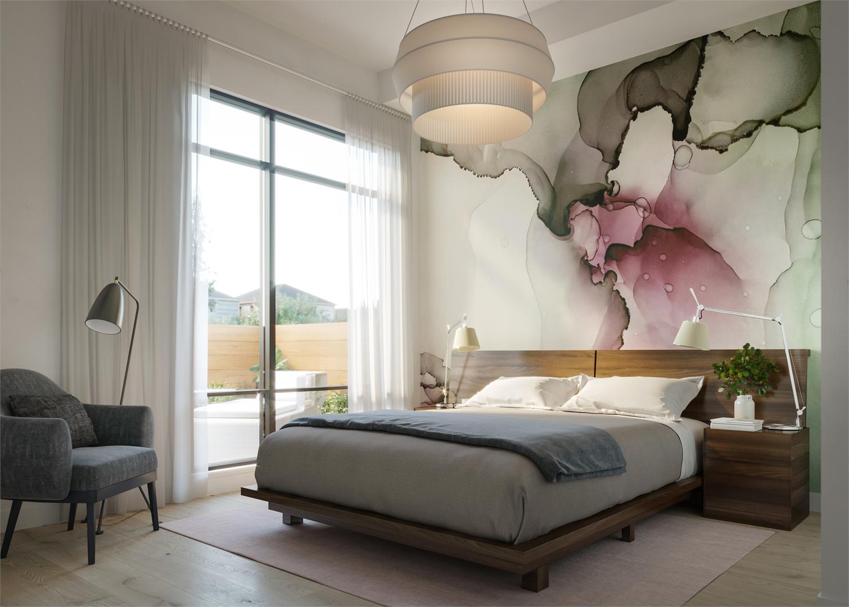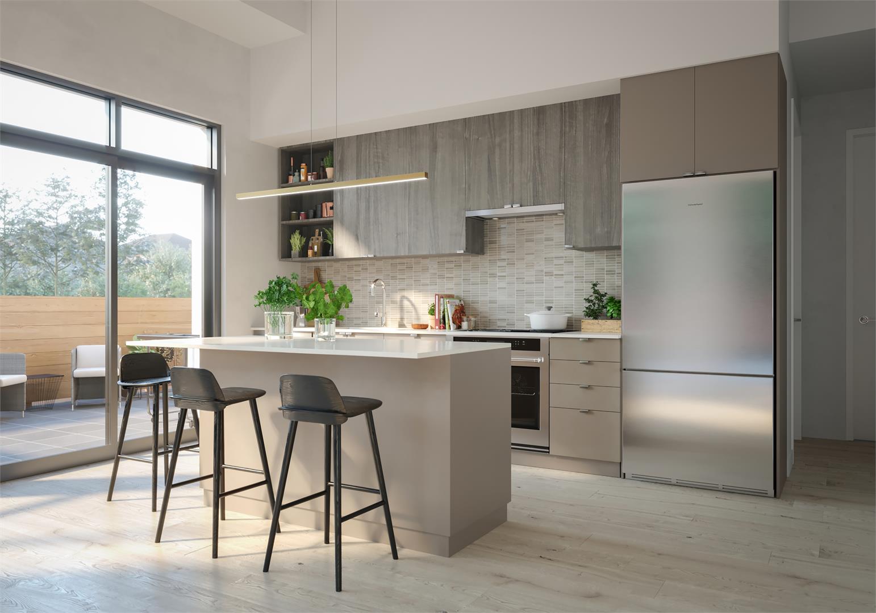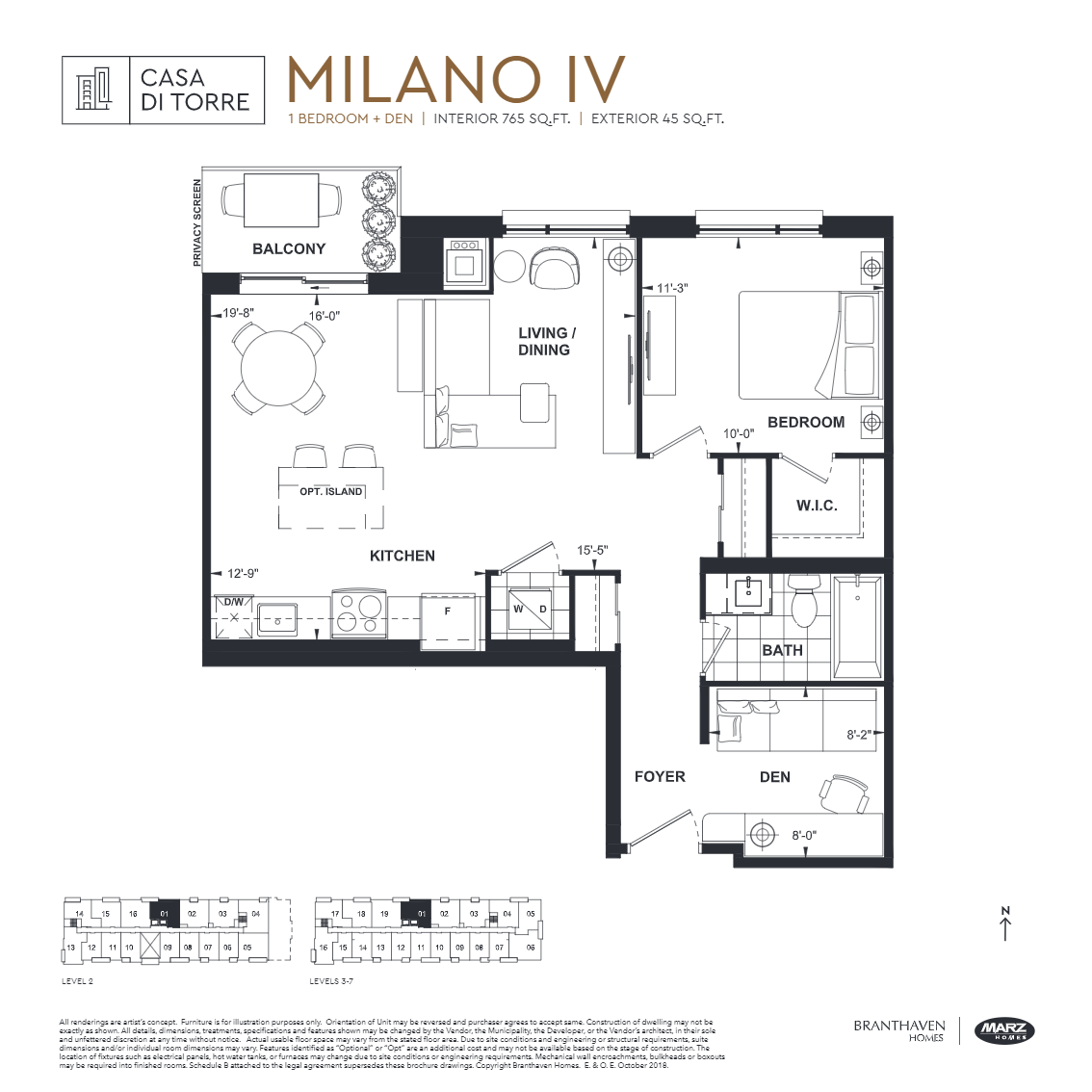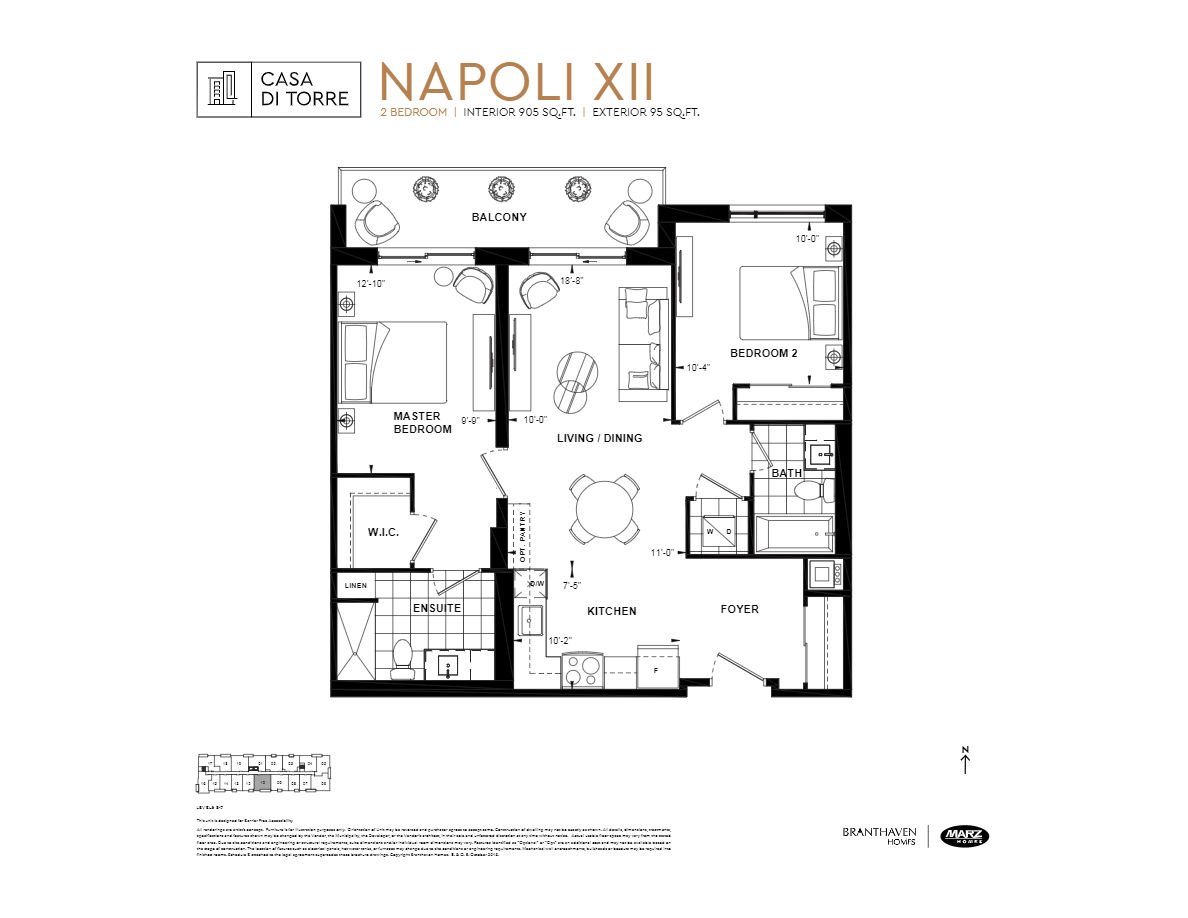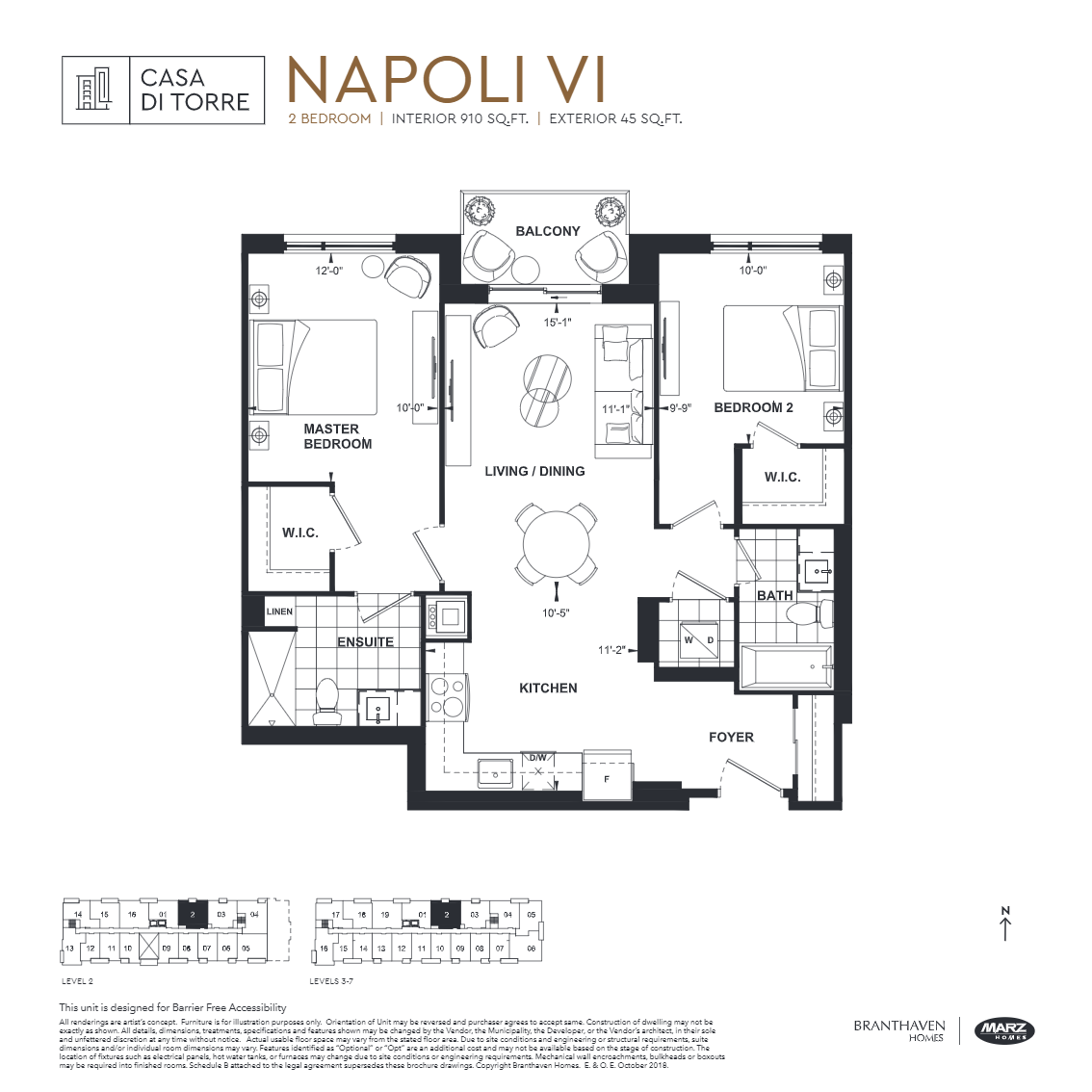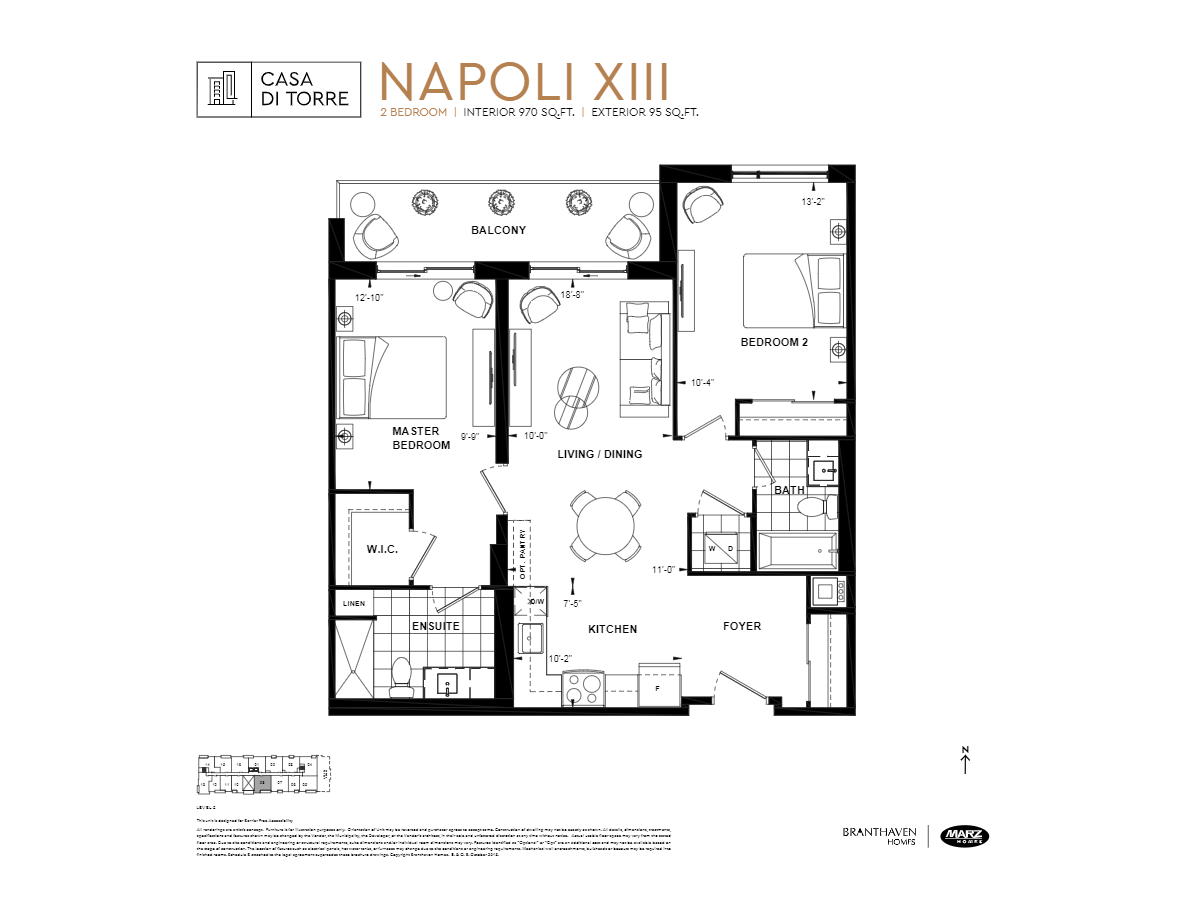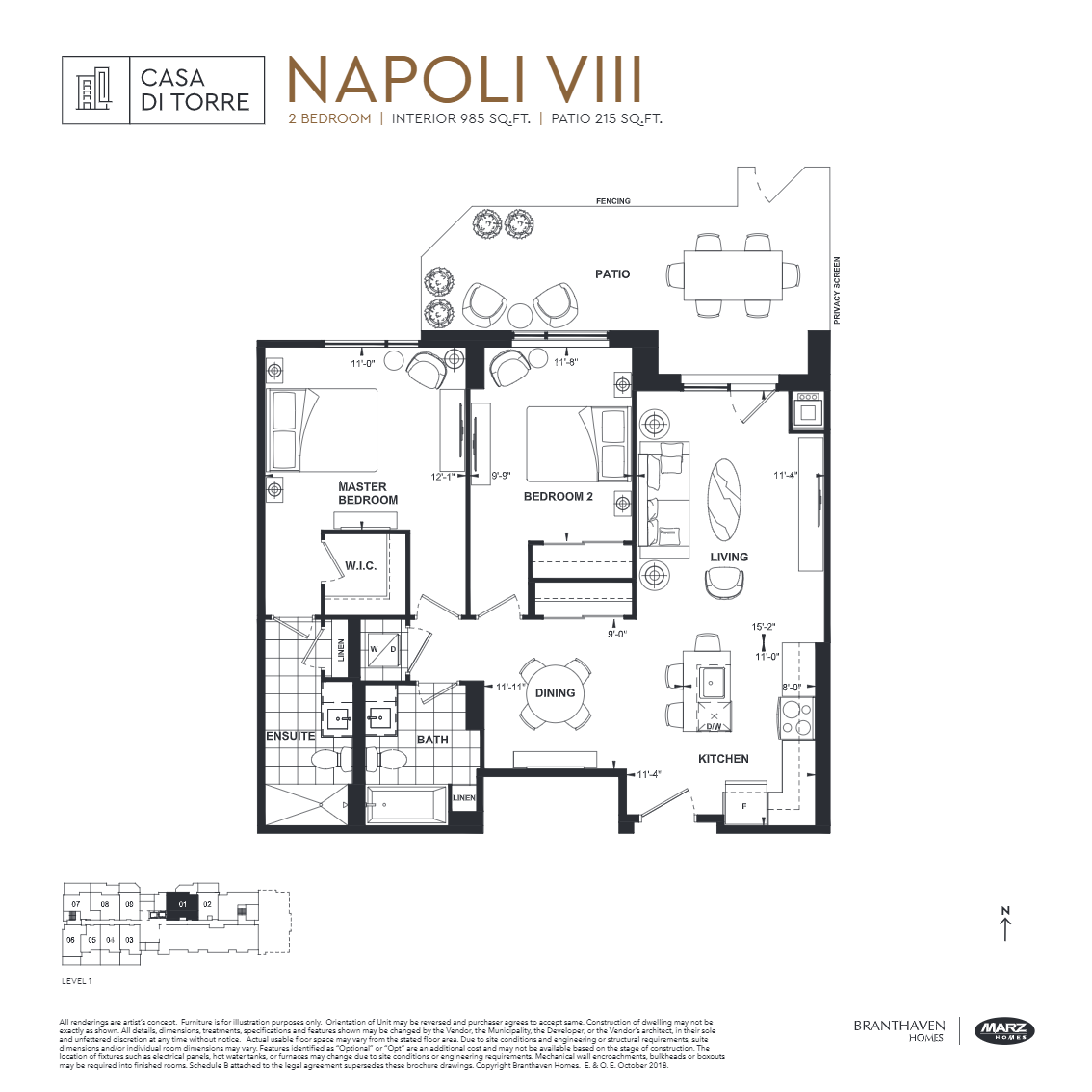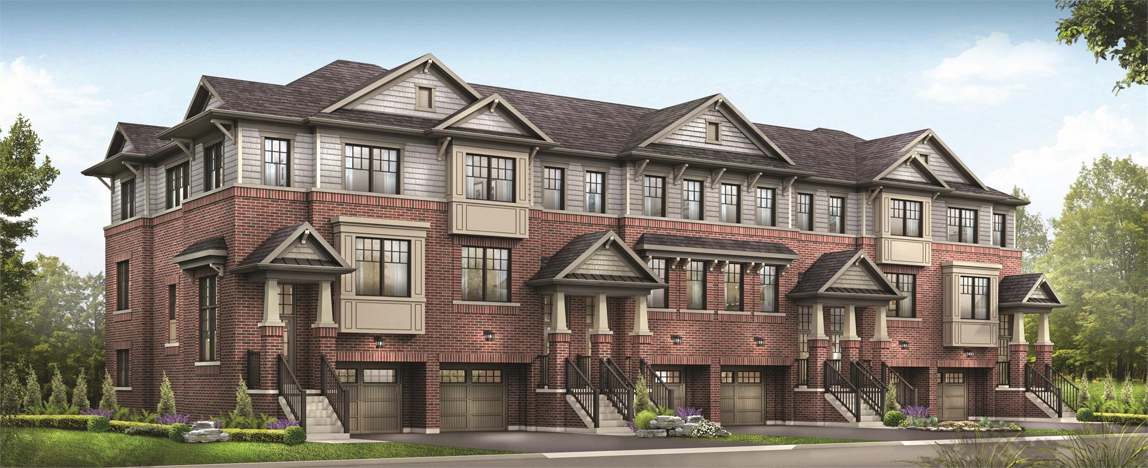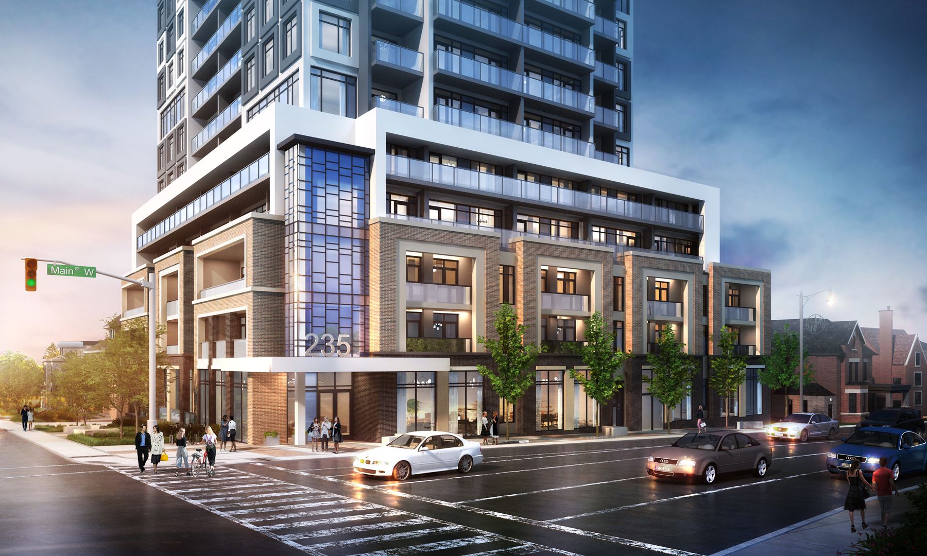Description
Casa Di Torre is a new condo development by Branthaven and Marz Homes currently under construction at 121 Hamilton Regional Road 8, Hamilton. The development is scheduled for completion in 2021. Sales for available units range in price from $459,990 to over $553,990. Casa Di Torre has a total of 126 units. Sizes range from 765 to 1010 square feet.
Property Details
- Property Type: Condo
- Property status: For Sale
- Property Price: Sales from CAD $459,990 to over $553,990
- Units: 126
- Bedrooms: 1-2.5
- Selling Status: Selling
- Sales Started: 20 Oct 2018
- Ownership: Condominium
- Sqft: 765 - 1010
- Price/Sqft: $548
- City: Hamilton
- Area: Hamilton Regional Road
- Construction Started: Fall/Winter 2021
- Construction Status: Construction
- Estimated Completion: Aug 2020
Features & Finishes
GENERAL
• Steel and concrete construction.
• Painted California knockdown ceiling finish throughout all finished areas except bathrooms, laundry room and closets (smooth finish).
• Modern or Colonial style interior doors and trim. Modern trim includes 2 ¾” casing, 4” baseboard and flat panel painted doors. Colonial trim includes 2 ¾” casing, 4” baseboard and 2 panel smooth or 6 panel wood grain painted doors.
• Baseboards with “floor stop” at all tiled and laminate areas.
• Interior swing doors are hung on fully cased jambs and are fully trimmed.
• Interior swing doors are approx. 8’ high on ground floor and 8th floor, approx. 6’-8” high on 2nd through 7th floor.
• Drywall returns at windows and exterior doors. Windows also include painted wood sill.
• Bedroom and Entry closets include wire shelving and freeslide hanging rails.
• Satin nickel-finish interior lever door hardware with privacy locks on all bathrooms.
• All interiors are painted with purchaser’s choice of one colour from Branthaven’s six exclusive standard samples.
• All interior doors and trim are painted Branthaven semi-gloss designer white.
• Double pane aluminum frame windows with thermal break, including one (1) operable window pane per bedroom, as per plan.
• Double pane exterior sliding patio door or garden door, as per plan.
• Approx. 10’ high ceilings on ground floor and 8th floor. Where dropped ceilings or bulkheads are required, the ceiling height will be lower.
• Approx. 9’ high ceilings on 2nd through 7th floor. Where dropped ceilings or bulkheads are required, the ceiling height will be lower.
• Floor and wall assemblies between units are designed to exceed OBC sound transmission class requirements.
FOYER
• Approx. 7’ high suite entry door on 2nd through 7th floor with security peephole and lockable entry set.
• Approx. 8’ high suite entry door on ground floor and 8th floor with security peephole and lockable entry set.
• Wide plank, wear resistant laminate flooring from vendor’s standard design packages.
KITCHEN
• Full size stainless steel finish appliance package including Fridge, Range and Dishwasher.
• Quartz solid-surface kitchen countertops from Branthaven’s Level 1 samples.
• Modern 3” x 6” subway tile backsplash in material from vendor’s standard design packages.
• Custom-crafted kitchen cabinetry with choice of styles and colours from Branthaven’s standard design packages.
• Approx. 39” extended height upper cabinets.
• Full height base cabinet doors for maximum storage.
• Bank of 2 deep drawers (may not be available on all models).
• Soft close doors and drawers.
• Cutlery organizer.
• Moen ‘Align’ chrome finish, single lever high arc kitchen faucet,
complete with pull down spray.
• Stainless steel undermount single compartment sink.
• Wide plank, wear resistant laminate flooring from vendor’s standard design packages.
• Stainless steel finish hood vent with integrated lighting, vented to the exterior.
• Heavy duty wiring outlet for stove.
• Flush mount ceiling light fixture.
LIVING, DINING, DEN
• Wide plank, wear resistant laminate flooring from vendor’s standard design packages.
• Flushmount ceiling light fixture with CFL bulbs.
MASTER BEDROOM
• Premium Cut & Loop broadloom carpet from vendor’s standard design packages.
• Flushmount ceiling light fixture with CFL bulbs.
BEDROOM
• Premium Cut & Loop broadloom carpet from vendor’s standard design packages.
• Flush mount ceiling light fixture with CFL bulbs.
ENSUITE
• 13” x 13” imported ceramic tile from Branthaven’s standard design packages.
• Moen ‘Align’ chrome finish single handle vanity faucet.
• Moen ‘Method’ chrome finish towel bar and paper holder.
• Modern elevated vanity cabinet with storage drawers.
• Soft close doors and drawers.
• Cultured Marble countertop with integrated ‘cube’ sink.
• Modern vanity mirror with shelf below.
• Designer wall mounted light fixture above mirror.
• Low flow, high efficiency elongated toilet.
• Shower enclosure with Semi-frameless glass sliding door, acrylic base, 4” x 12” modern-style tile walls and ceiling pot light.
• Safety-minded pressure balanced faucet in shower.
• Bathroom sinks fitted with mechanical pop up drain.
• Chrome corner caddy in shower.
• All plumbing fixtures are fitted with shut-off valves.
• White bathroom fixtures throughout.
• Exhaust fan vented to the exterior.
BATHROOM
• 13” x 13” imported ceramic tile from vendor’s standard design packages.
• Moen ‘Align’ chrome finish single handle vanity faucet.
• Moen ‘Method’ chrome finish towel bar and paper holder.
• Modern elevated vanity cabinet with storage drawers.
• Soft close doors and drawers.
• Cultured Marble countertop with integrated ‘cube’ sink.
• Modern vanity mirror with shelf below, included in Main Bath for 1 Bedroom suites and included in Ensuite only for 2 Bedroom suites.
• Designer wall mounted light fixture above mirror.
• Low flow, high efficiency elongated toilet.
• Skirted alcove tub/shower with 4” x 12” modern tile walls and ceiling pot light.
• Shower includes safety-minded pressure balanced faucet.
• Bathroom sink is fitted with mechanical pop up drain.
• Chrome corner caddy in tub/shower.
• All plumbing fixtures are fitted with shut-off valves.
• White bathroom fixtures throughout.
• Exhaust fan vented to the exterior.
LAUNDRY ROOM
• Fully installed stacking condo sized Washer and Dryer.
• 13” x 13” imported ceramic tile from vendor’s standard design packages.
TERRACES/BALCONIES
• Balcony and terrace access via sliding patio door or garden door, as per plan. Step within suite may be required.
• Balcony and terrace areas include one electrical receptacle.
• Railings/privacy screening, as per architectural design.
• Lighting, as per architectural design.
MECHANICAL
• Individual in-suite controlled heating and cooling units – on a comprehensive monthly rental program that includes all parts, service, labor and annual maintenance for worry-free home comfort.
• Individual in-suite Electricity and Water consumption submetering.
LIGHTING & ELECTRICAL
• Individual 100 amp electric service (each suite is separately metered).
• White Decora style receptacles and switches throughout.
• Ceiling light fixtures in foyer, hallway(s), kitchen, den, living room and bedroom(s), as per plan.
• Wall mounted light fixture in bathroom(s).
TECHNOLOGY
• Electrical receptacle with integrated USB charging port in 1 Bedroom, Main Living Area and Ensuite, as per plan.
• Finished cable outlet in Main Living Area, 1 Bedroom and Den, as per plan.
• Finished telephone outlet in Living Area and 1 Bedroom, as per plan.
• Finished data outlet in Living Area.
• Access control system permits guests to communicate with residents from the building’s main entrance.
• Hard wired smoke alarm(s).
• Heat detector(s) connected to fire annunciation panel.
Amenities
- Social Lounge
- Yoga Studio
- Outdoor Patio
- Fitness Facilities
- Outdoor Lounge Area
- Entertainment Kitchen
- Rooftop Terrace with Fireplace


