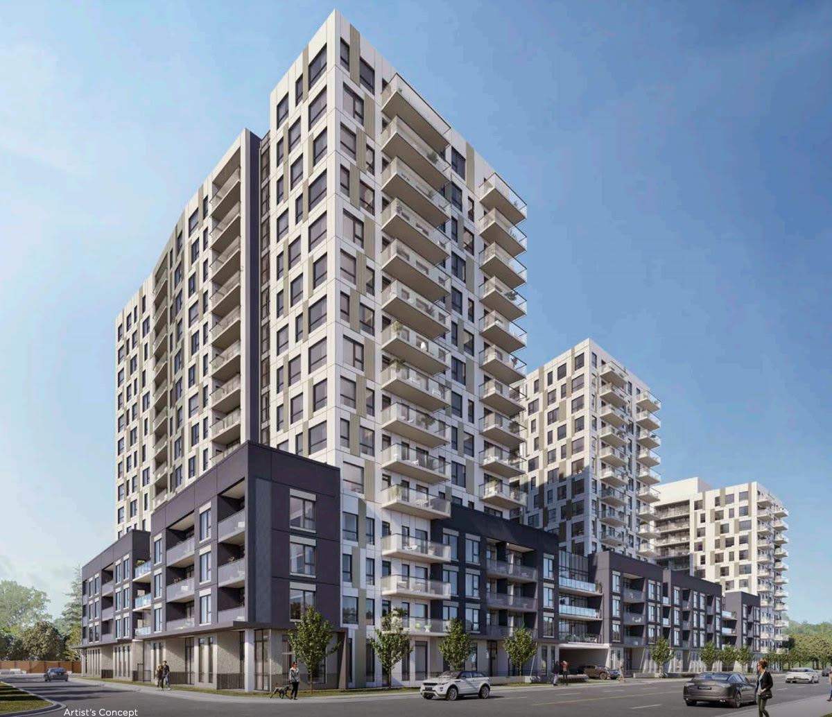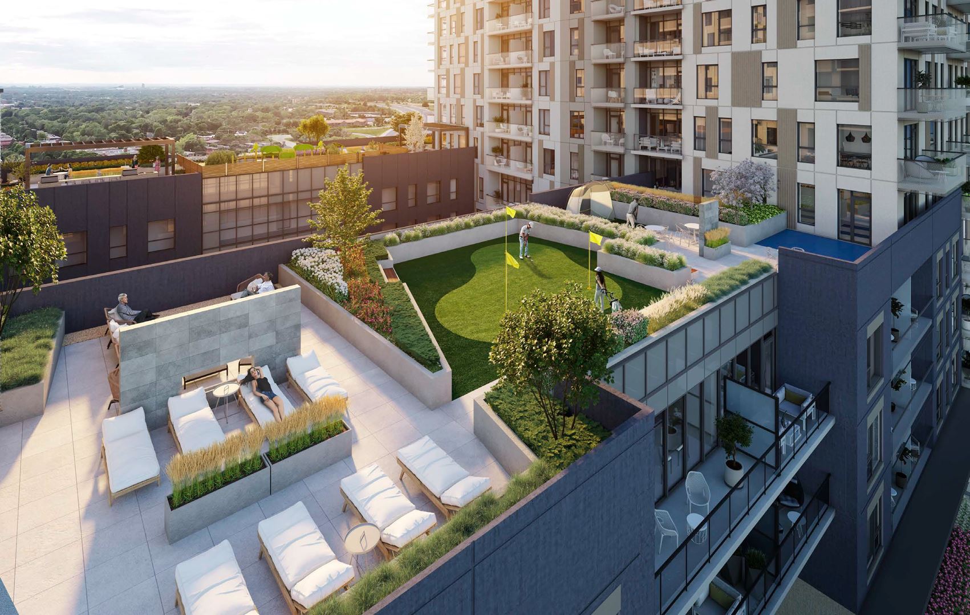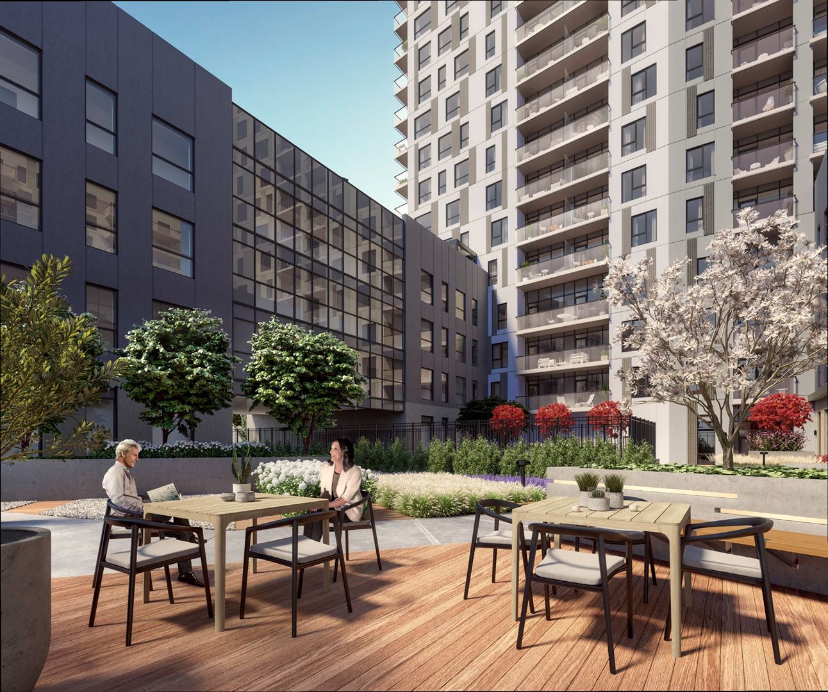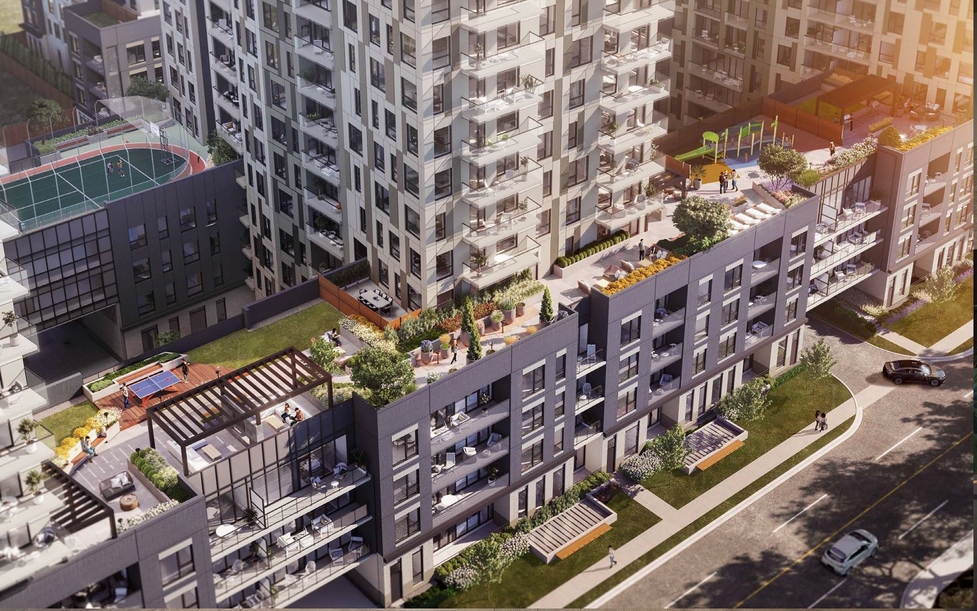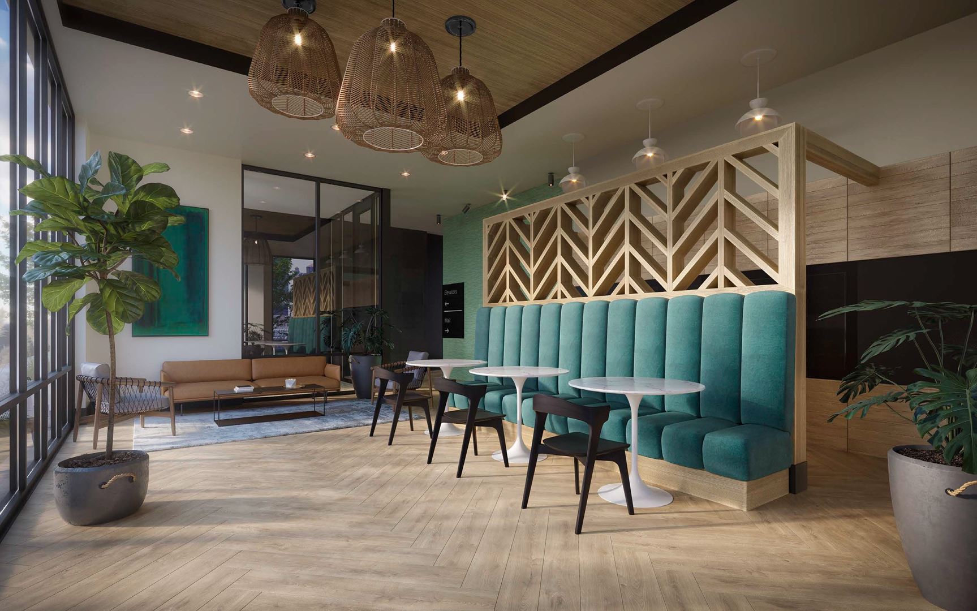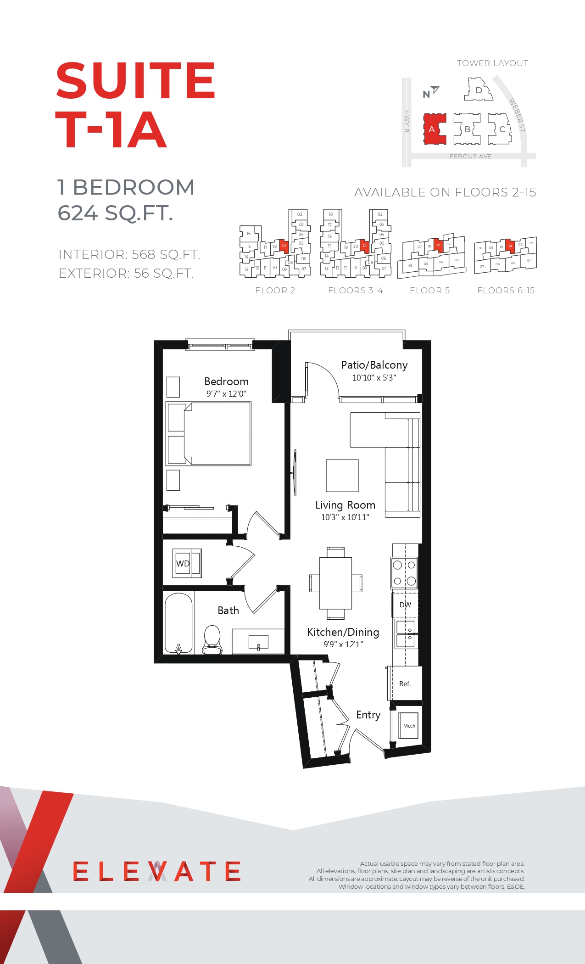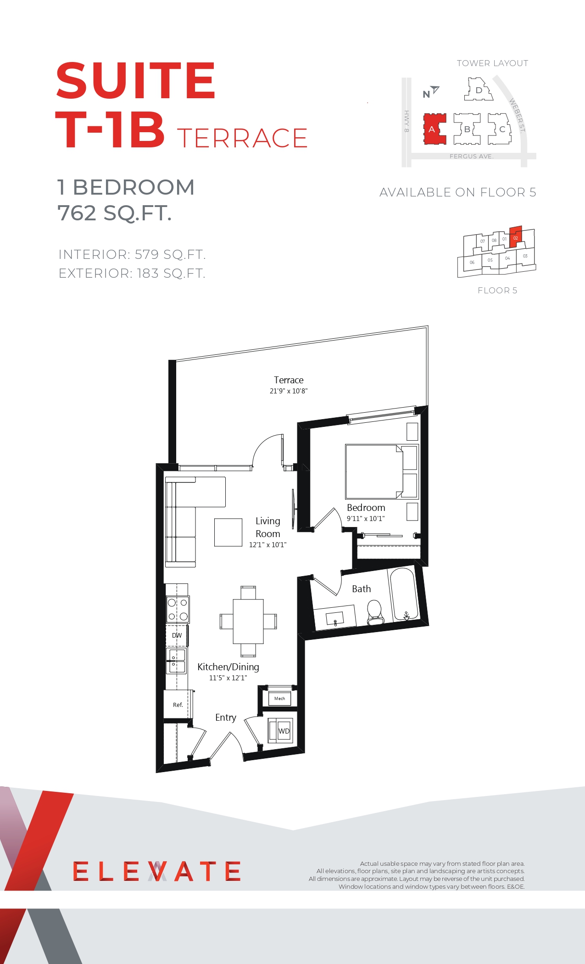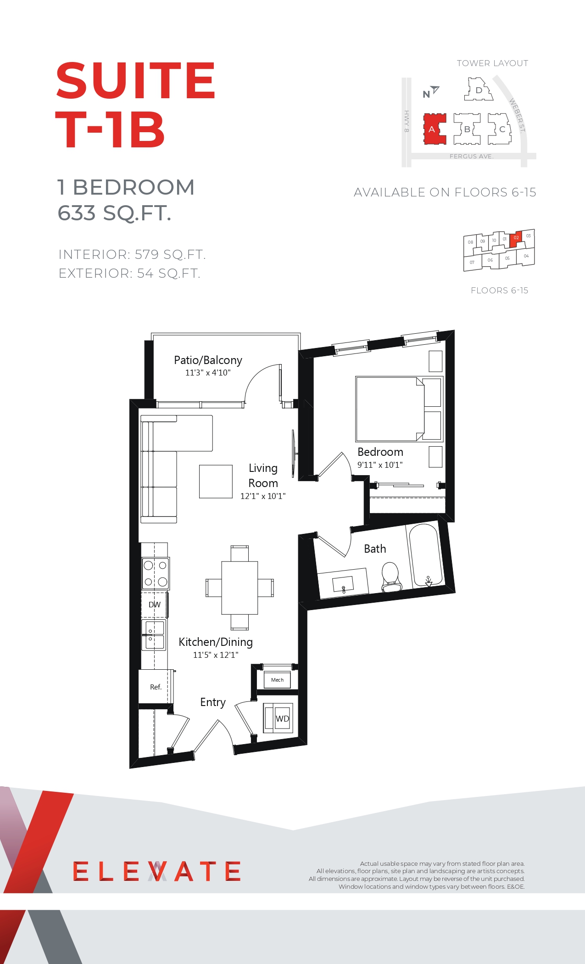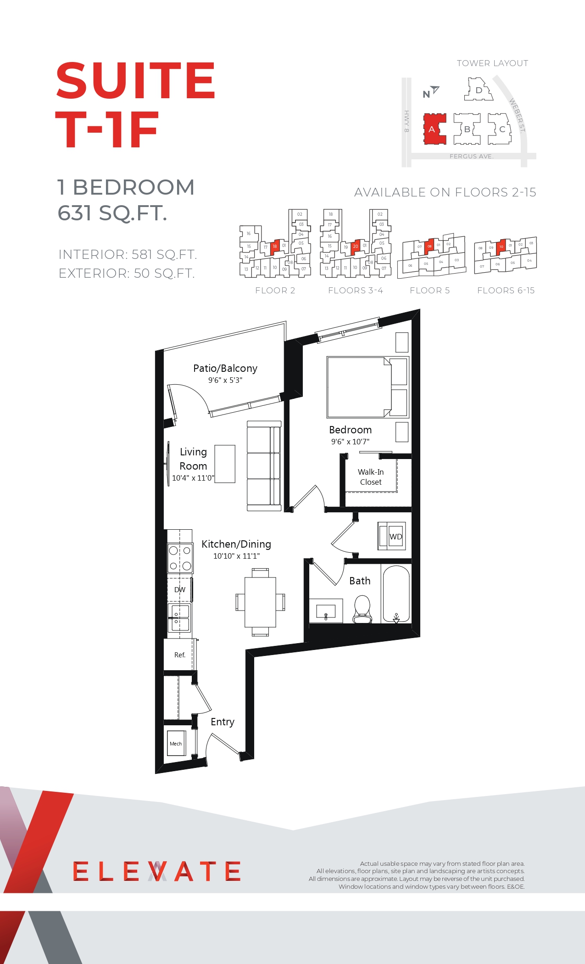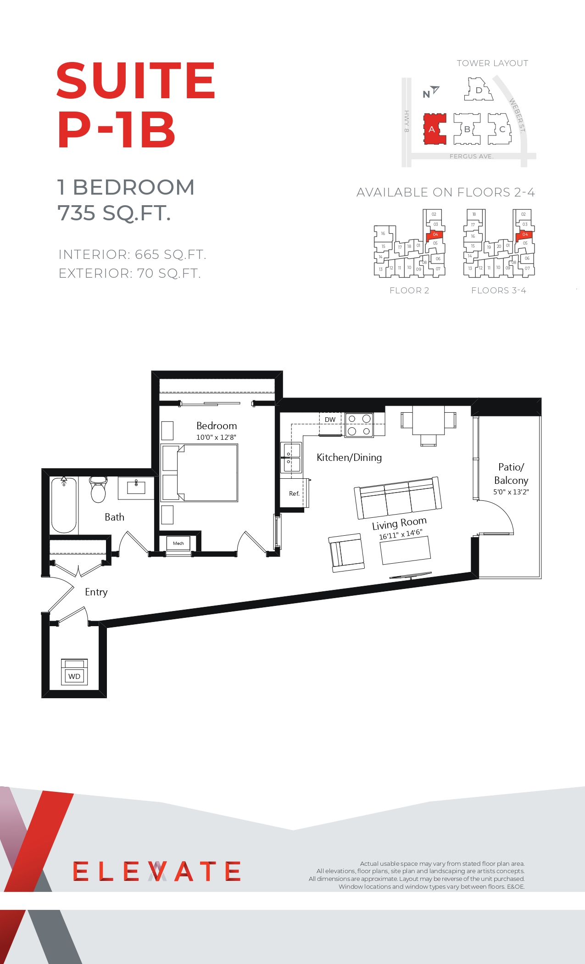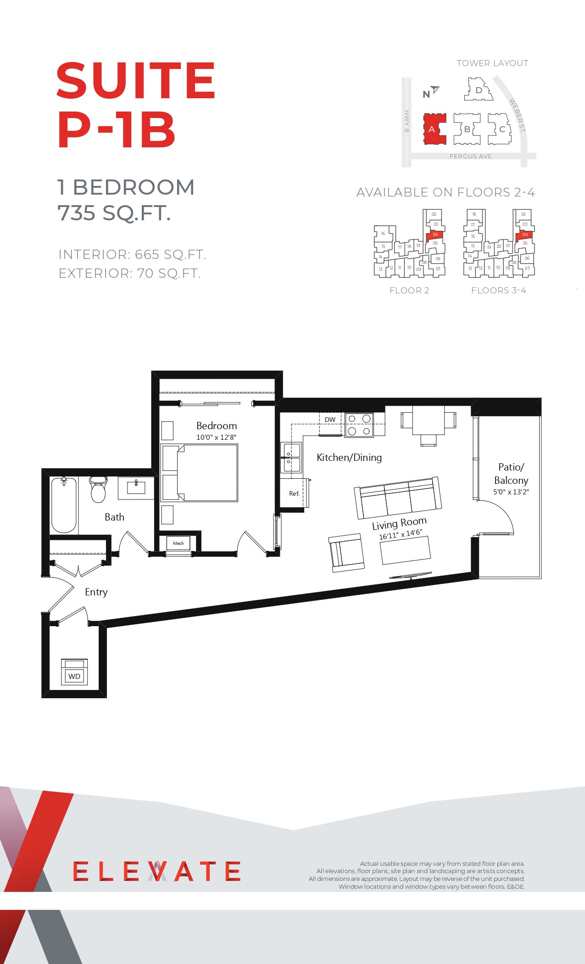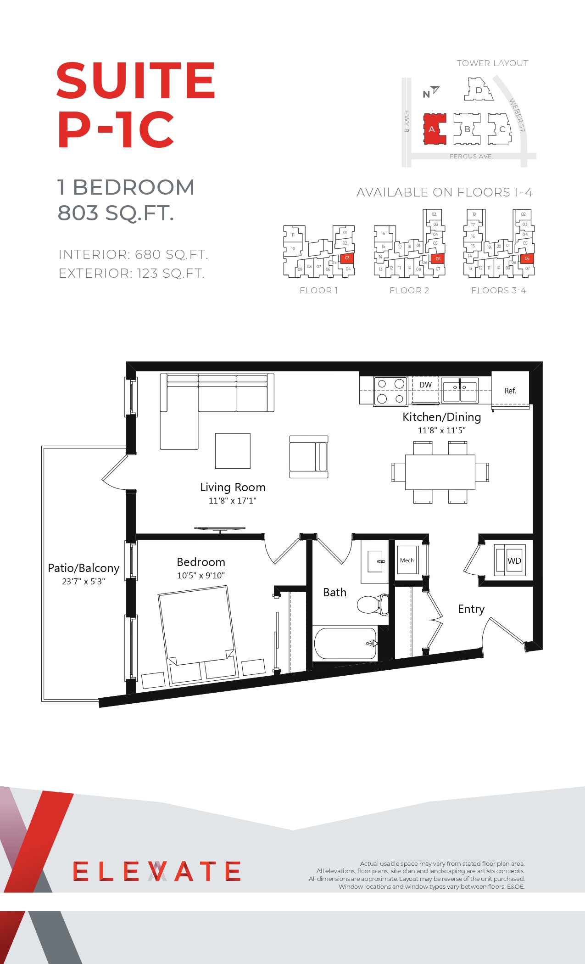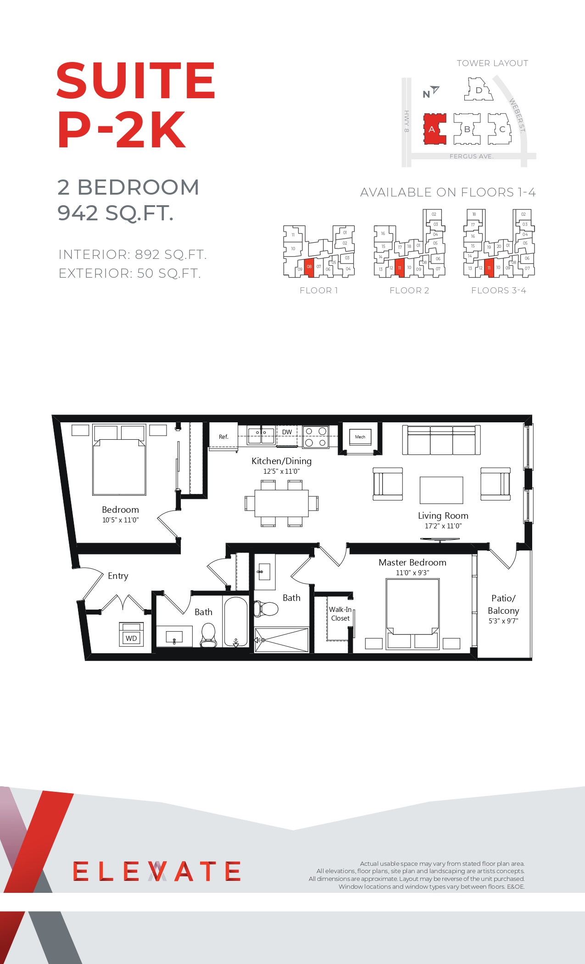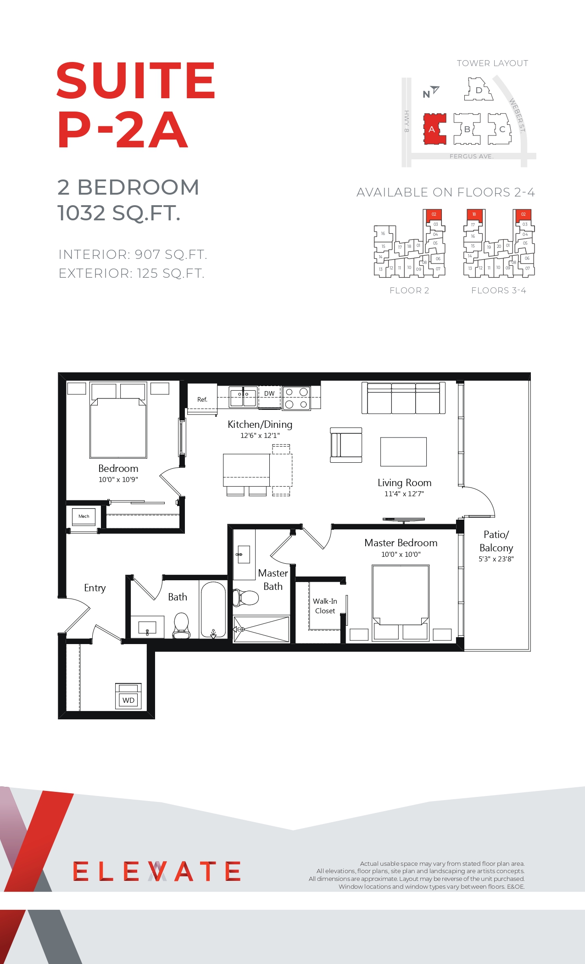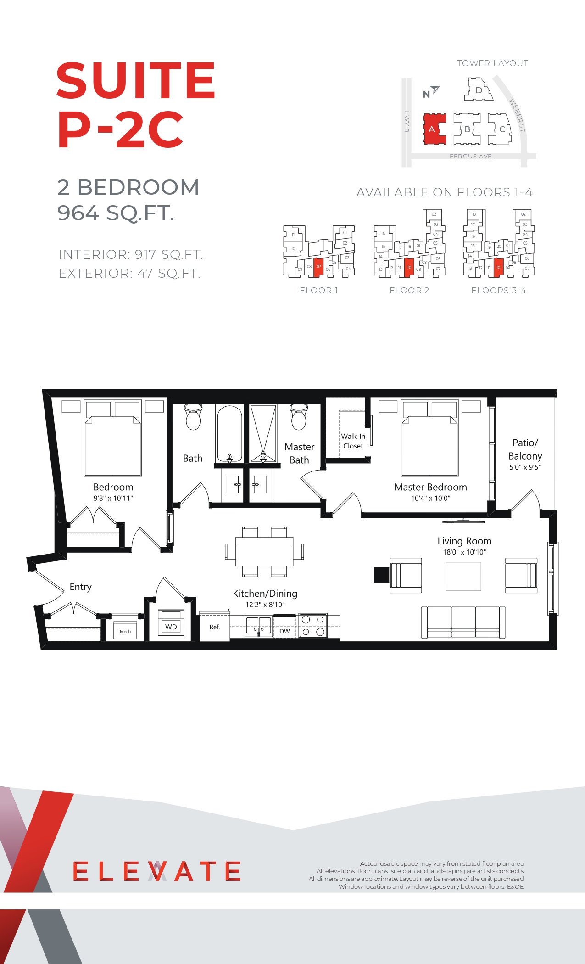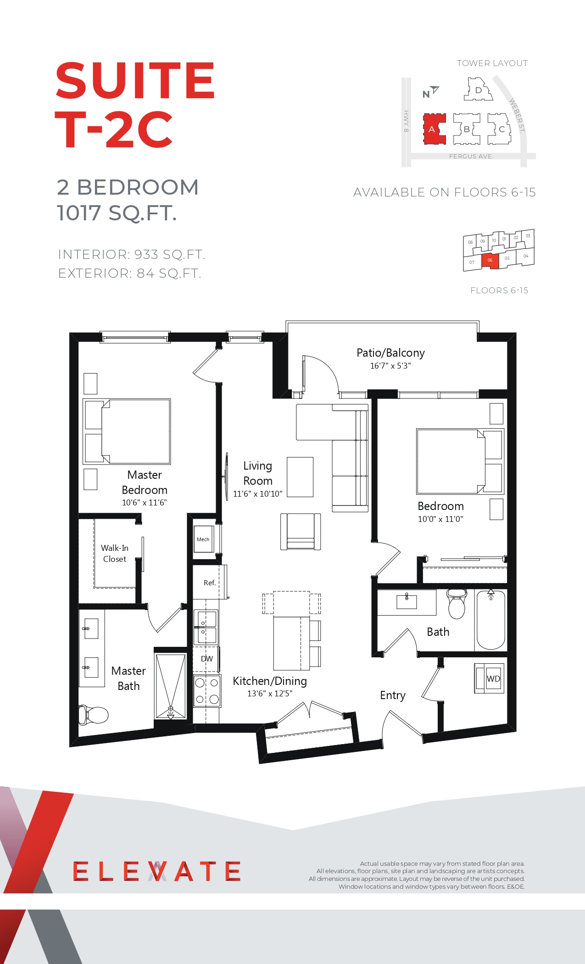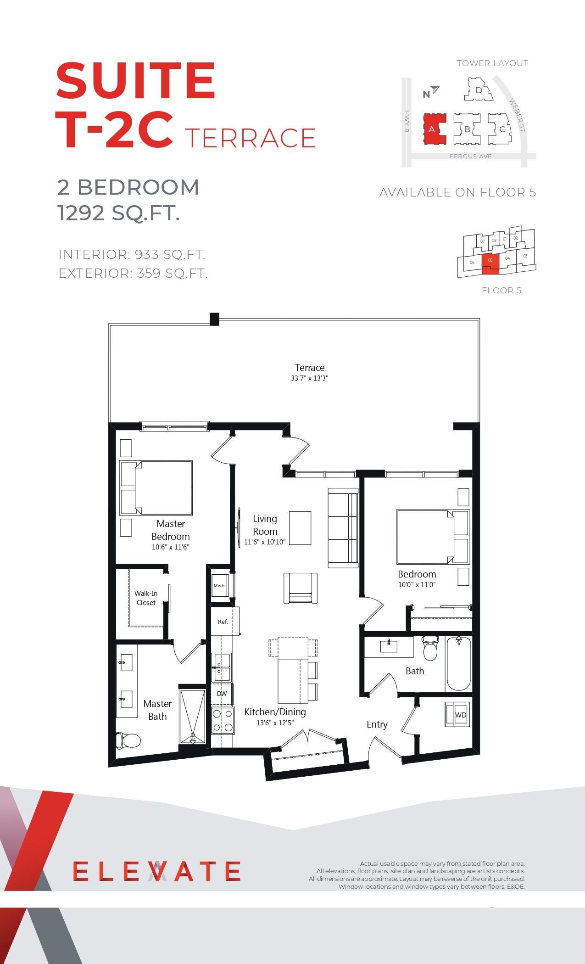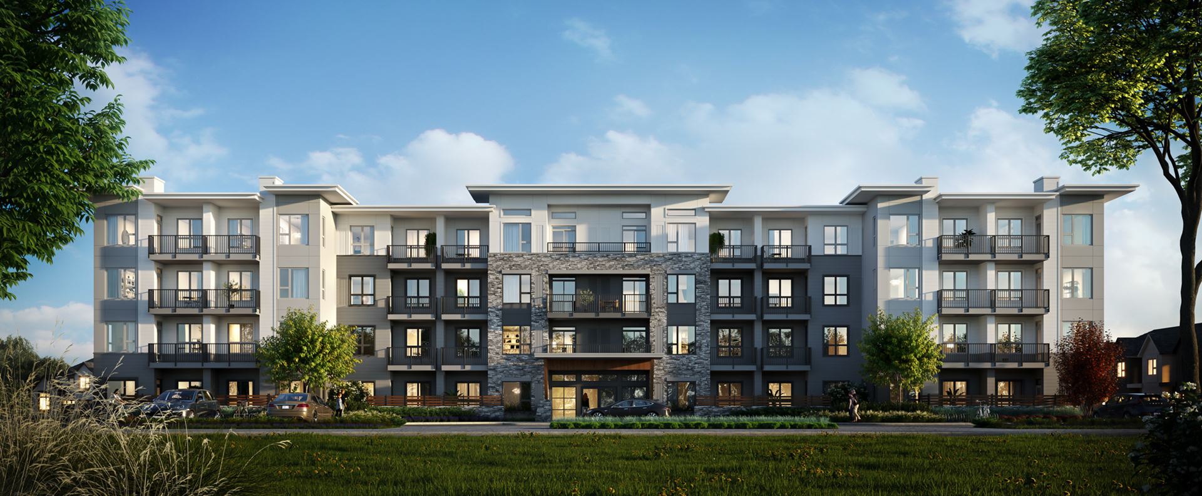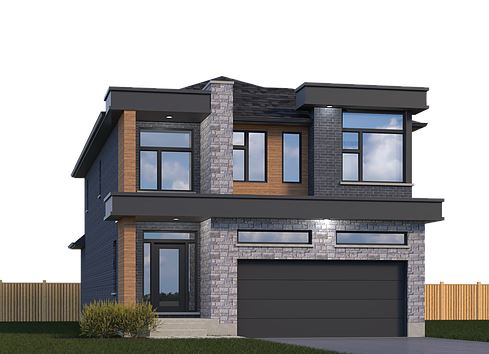Description
Elevate Condos is a new condo development currently in preconstruction at 1333 Weber Street East, Kitchener. Sales for available units start from the mid $300,000's. Elevate Condos has a total of 544 units.
Property Details
- Property Type: Condo
- Property status: For Sale
- Property Price: CAD $300,000's
- Units: 544
- Bedrooms: 1 - 2.5
- Selling Status: Registration
- Ownership: Condominium
- Sqft: 568 - 1391
- City: Kitchener
- Area: Weber Street East
- Construction Status: Preconstruction
- Estimated Completion: 2023
Features & Finishes
Suite Features - Wood-look luxury vinyl plank flooring throughout (excluding bathrooms and laundry) - 9' Ceilings in living areas other than where bulkheads are installed - Custom Kitchen and bathroom cabinetry - Contemporary 5 1/2" baseboards with 2 3/4" casing (excluding laundry) - Stainless steel appliances - White paint throughout suite (walls and ceilings) - Black Roller Shade windows coverings as per Vendor's selection - Wire shelving in closets - Energy efficient aluminum windows per plan and floor to ceiling glass window walls on some plans - Smooth finish painted ceilings - Modern light fixtures as per Vendor's selection - Glass doors to large balconies and terrac
Amenities
- BBQ Grills & Dining Area
- Party Room with Kitchen
- Dining Room & Media
- Golf Practice Complex
- Stretching Area
- Children's Play Area
- Concierge Attended Lobby
- Entertainment Lounge
- Patios
- Dog Run and Dog Washing Station
- Co-Work SpaceOutdoor Fitness Area
- Yoga Studio
- Running Track
- Fitness Center
- Sports Court
- Communal Garden
- Table Tennis
- Juice Bar
- Golf Putting Green
- 24 Hour Security


