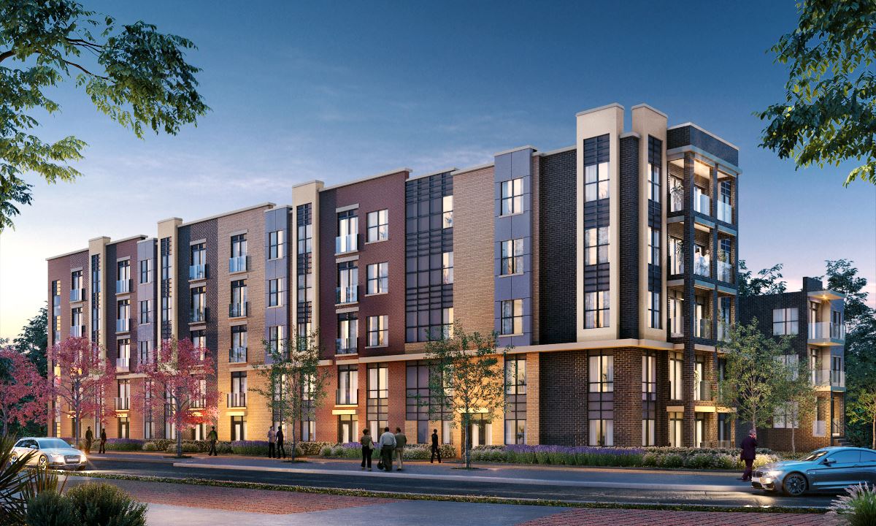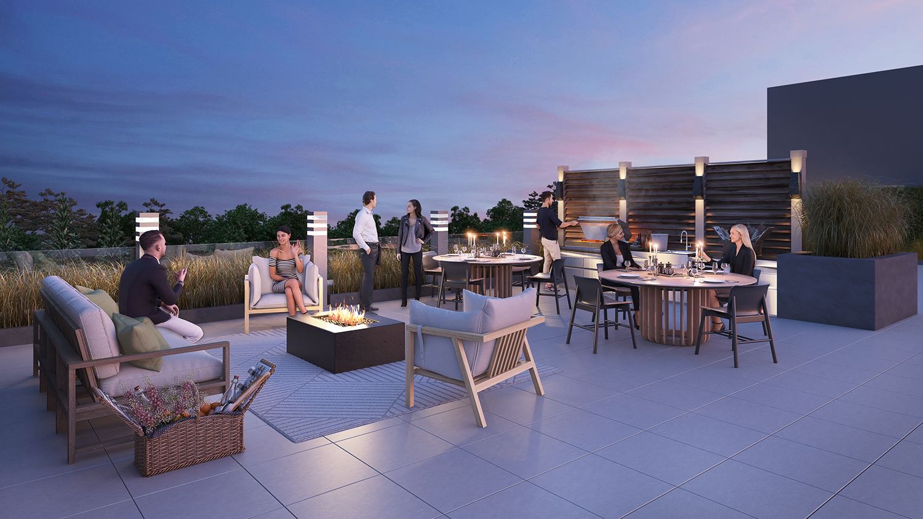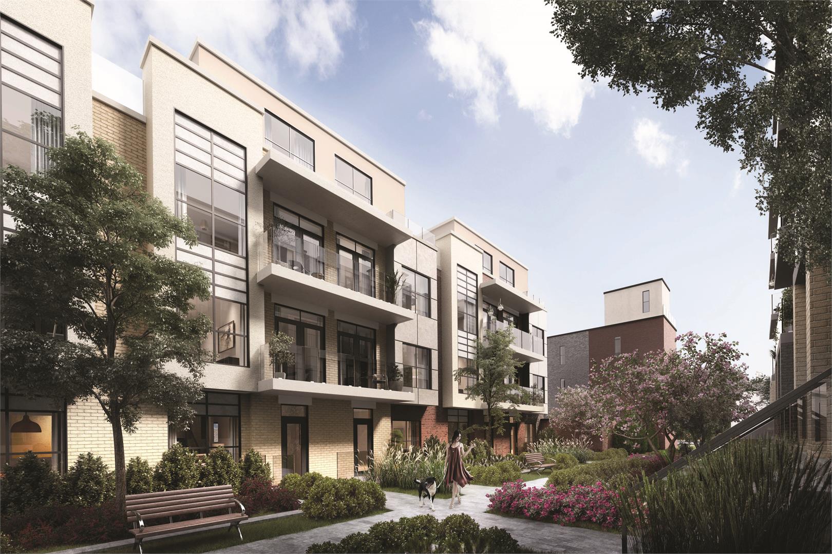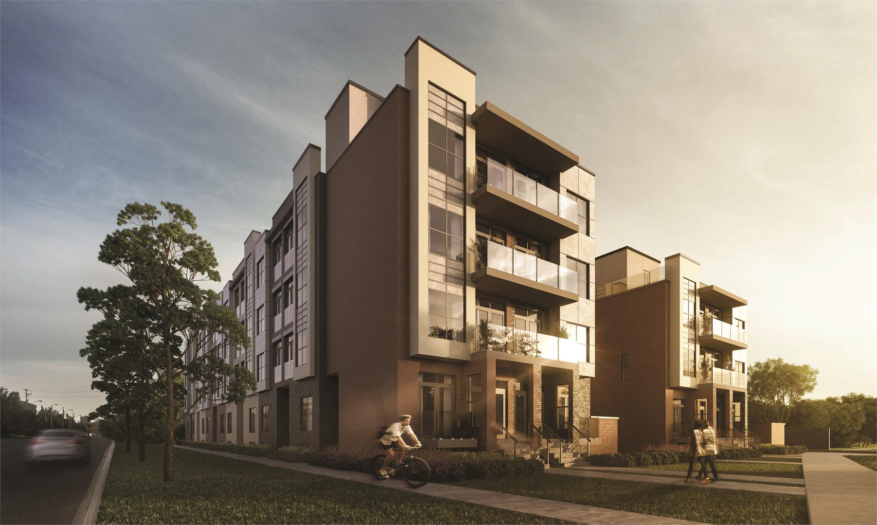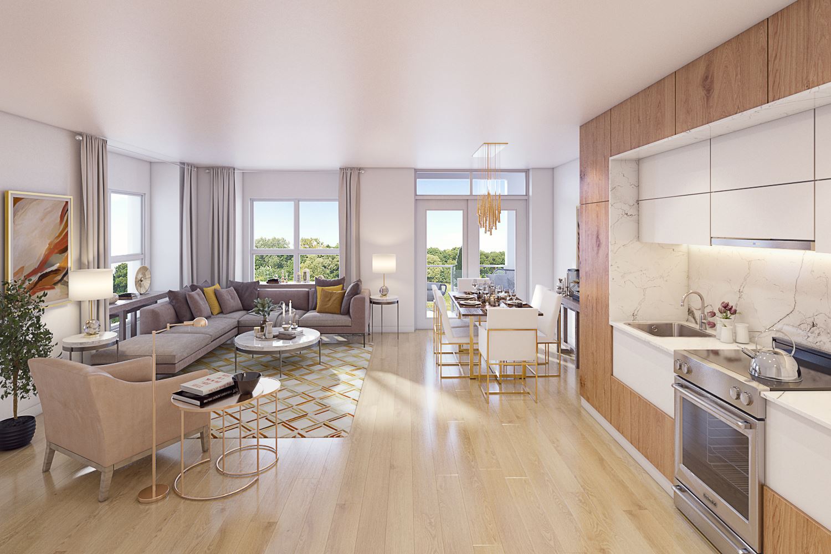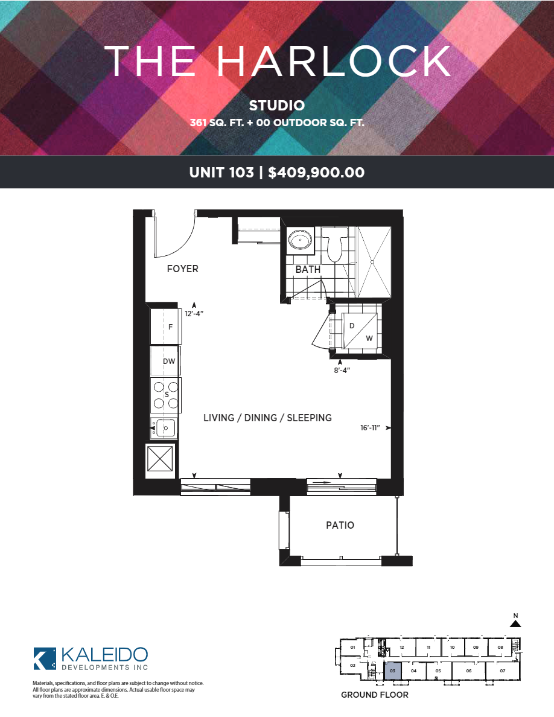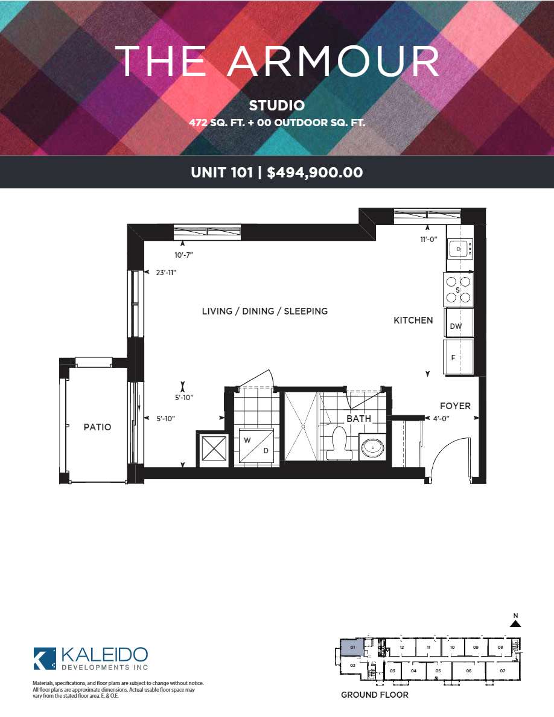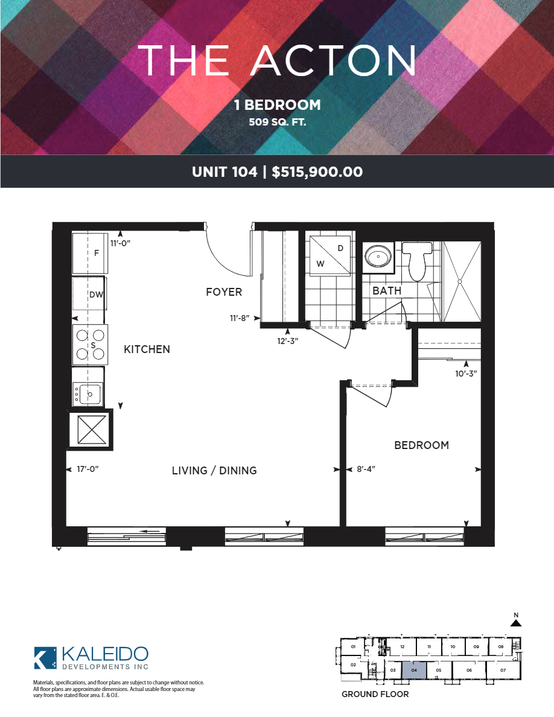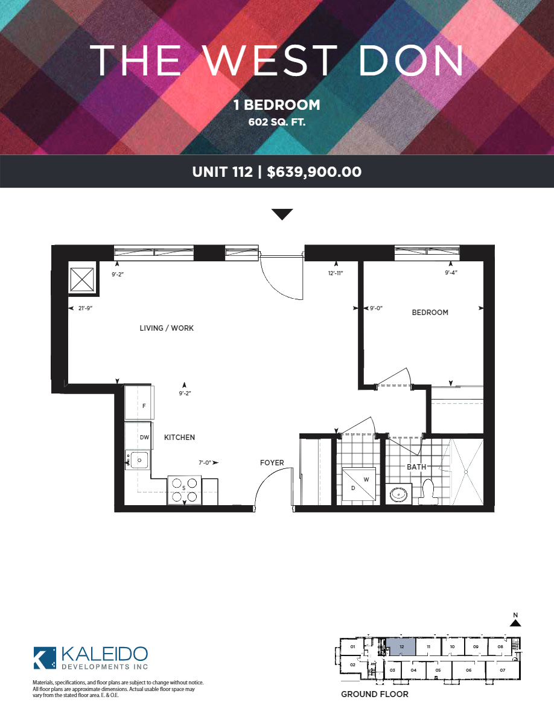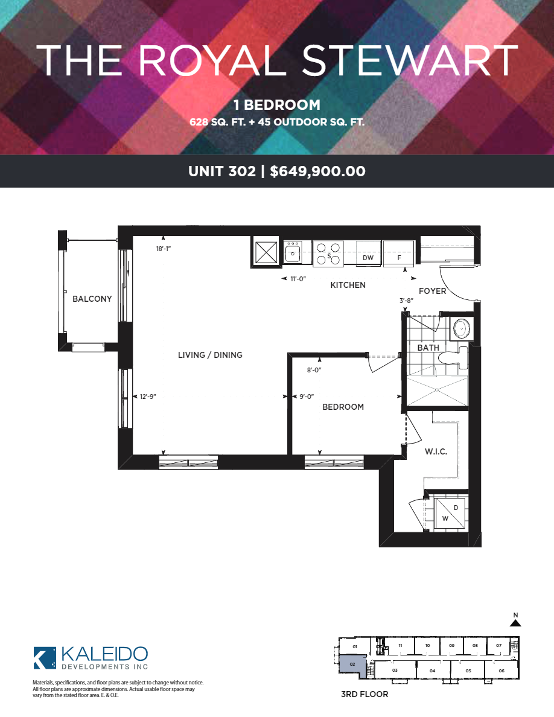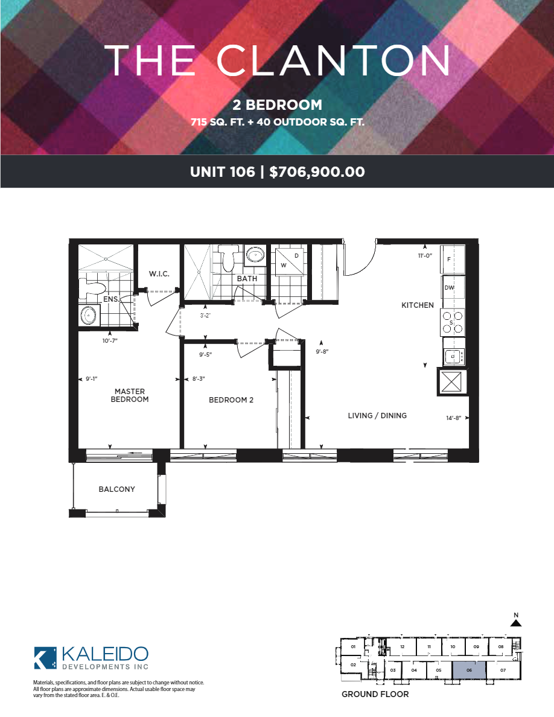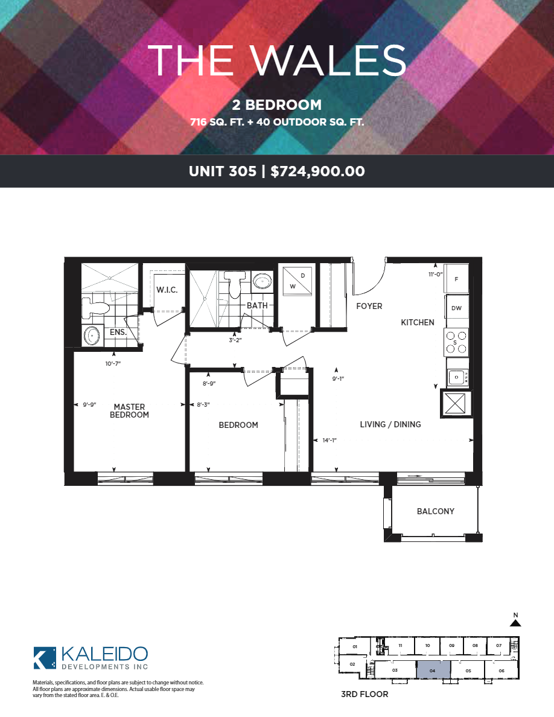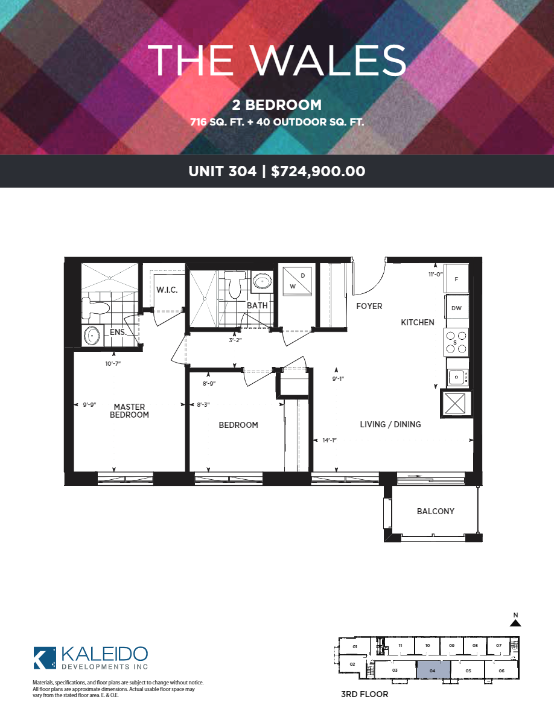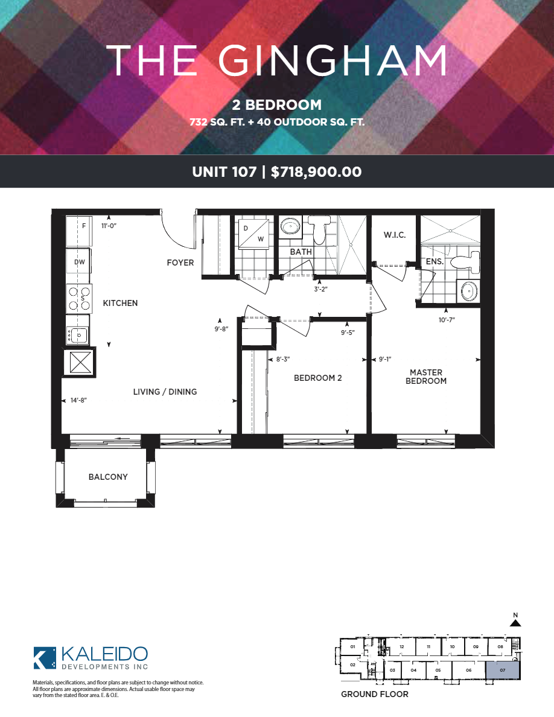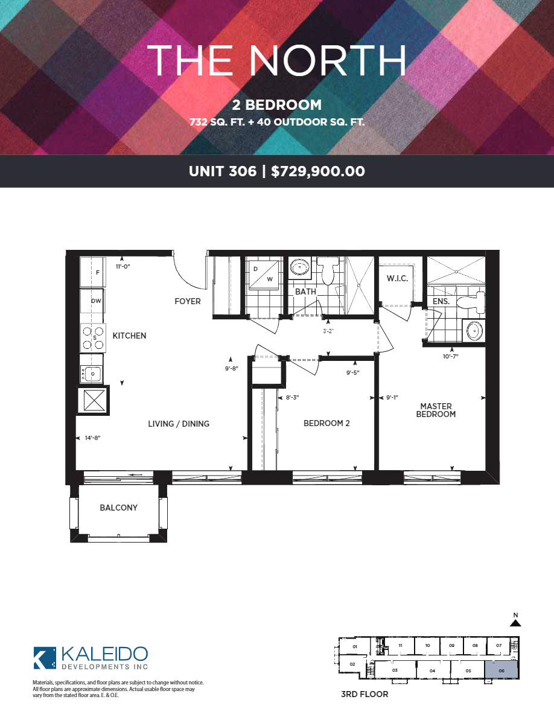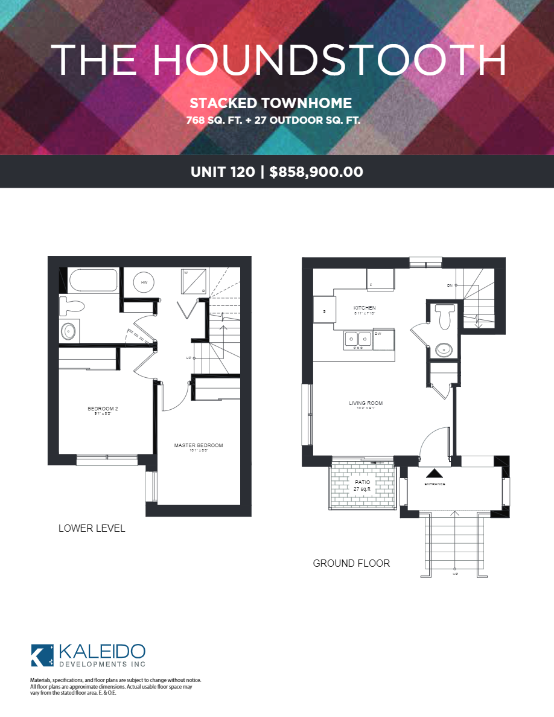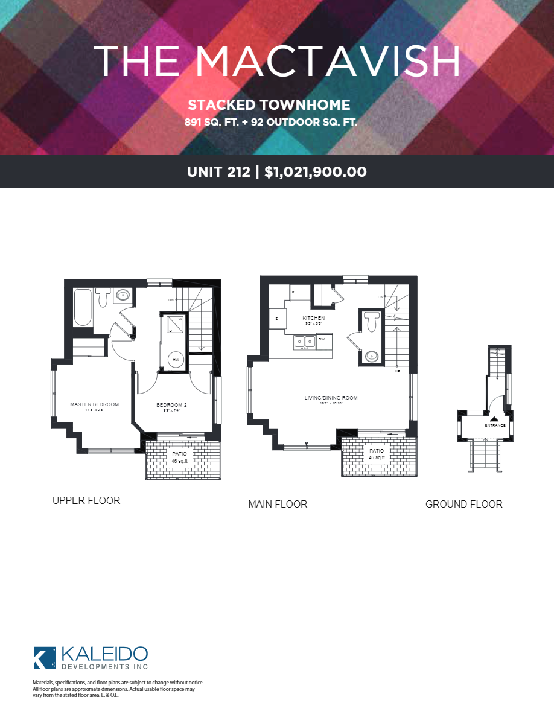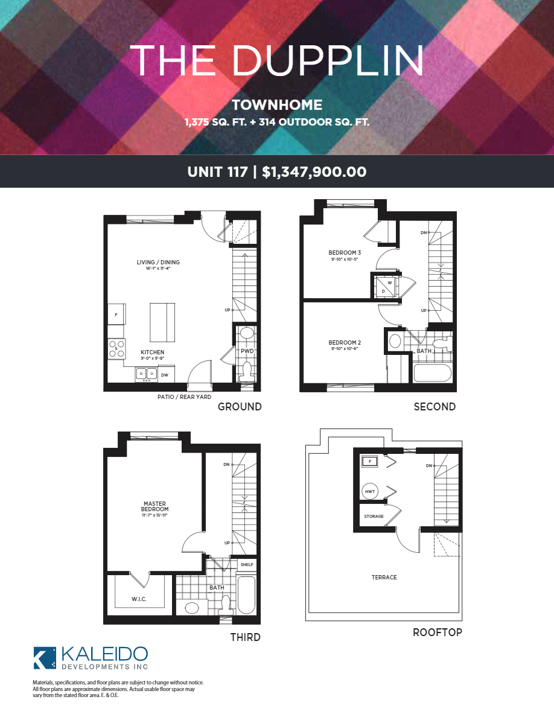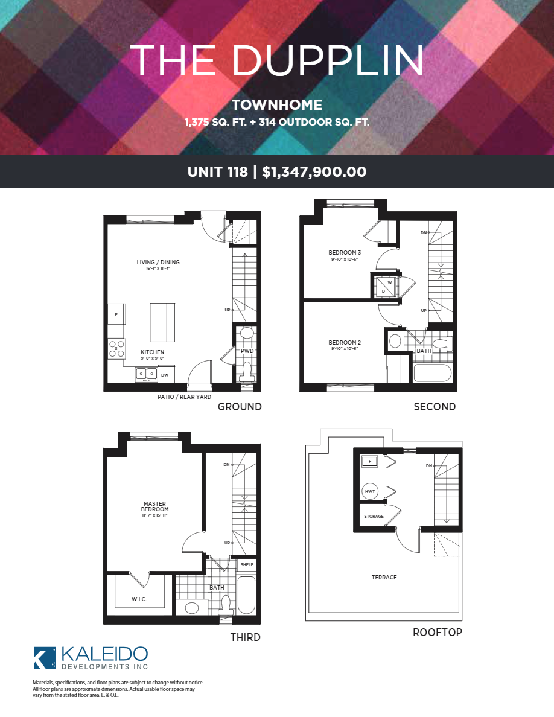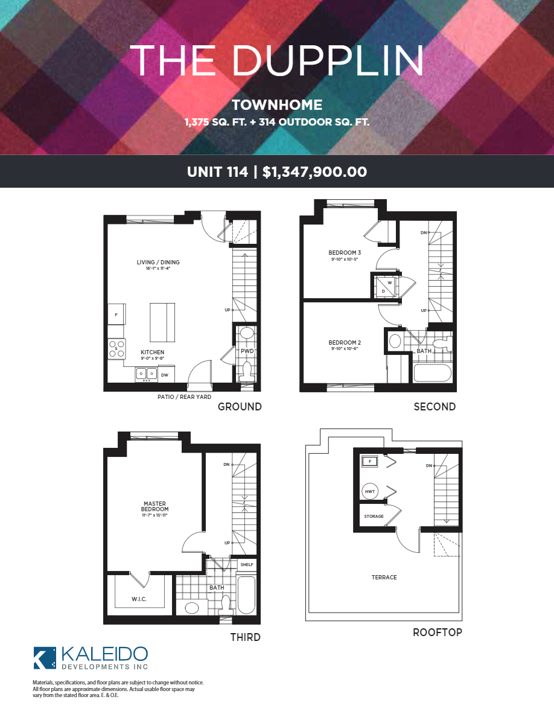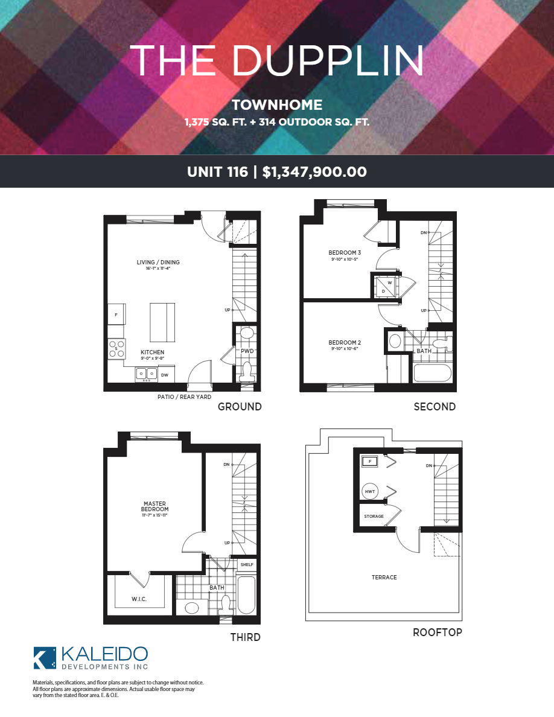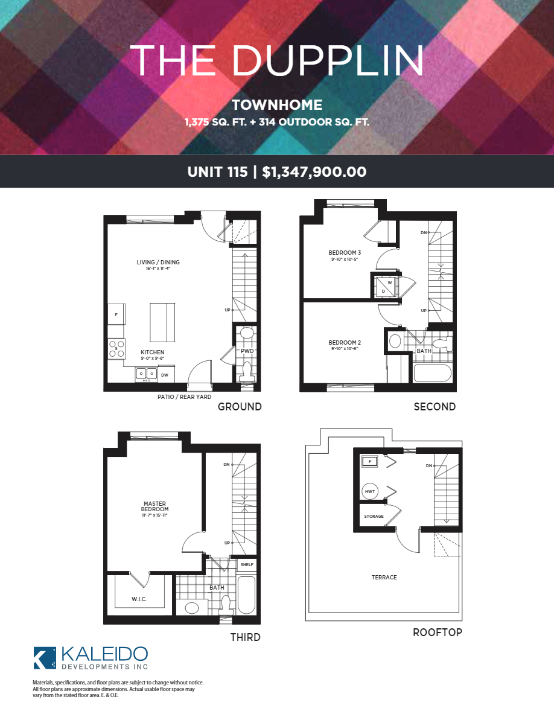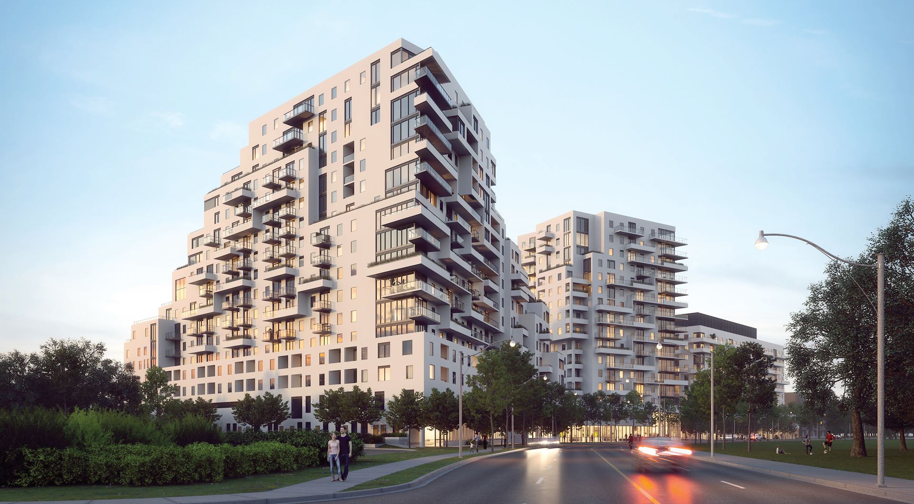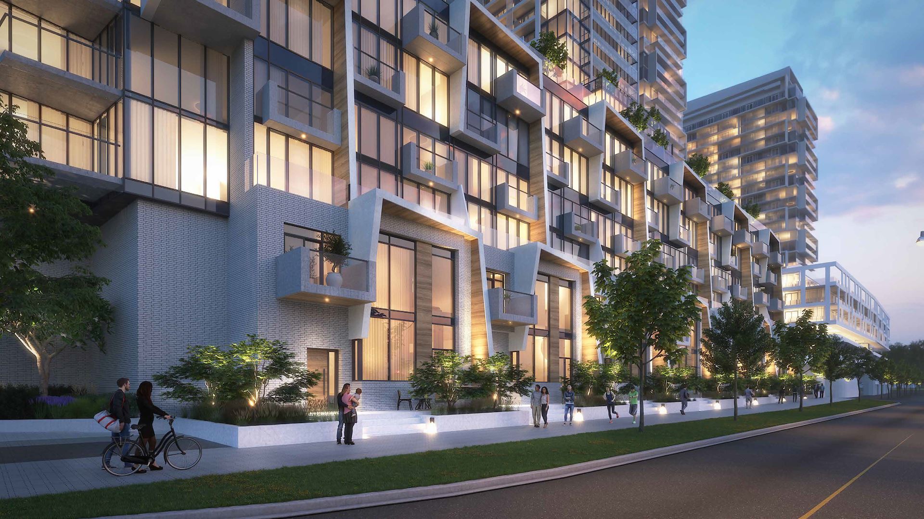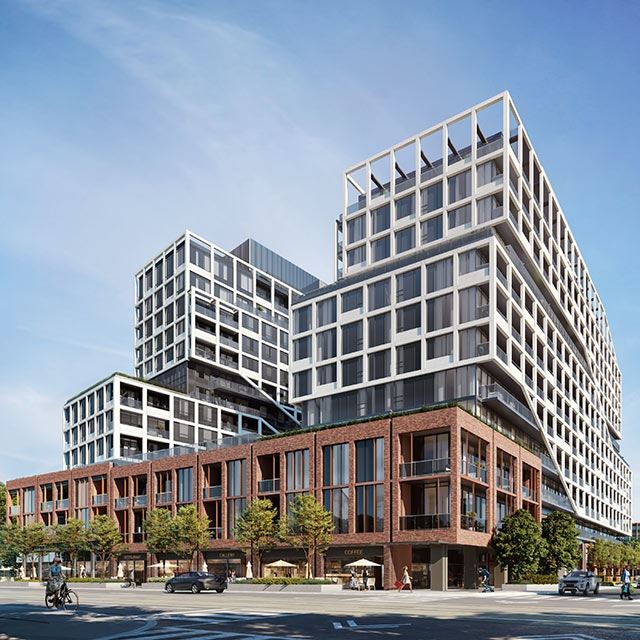Description
-
Property Details
- Property Type: Condo and Townhouse
- Property status: For Sale
- Property Price: Sales from CAD $409,900 to $1,394,900
- Units: 65
- Bedrooms: 0-3
- Selling Status: Registration
- Sales Started: 2020
- Marketing Company: McOuat Partnership
- Ownership: Condominium
- Sqft: 361 - 1412
- Price/Sqft: $978 - $1198
- City: Toronto
- Area: 665 Sheppard Avenue West
- Construction Status: Preconstruction
- Estimated Completion: Summer 2022
Features & Finishes
EXTERIOR FEATURES
1. 55 modern condominium units, 7 traditional townhomes, and 2 modern town units
2. Contemporary elevations with designer masonry and paneling (Pending architect
specs)
3. Architecturally-designed landscaping throughout the main area
4. Contemporary courtyard with professional landscaping
5. Solid core entry door with satin-nickel grip set and deadbolt to all units
6. Insulated front entry door with thermopane glass **
7. Balcony and deck as per unit selected ** (Pending architect specs)
8. Safely illuminated walkways with custom builder selected light fixtures
9. Energy efficient windows with screens on all operators
10. Secured residential parking spaces and resident lockers underground
11. Visitor parking spaces available
12. Modern high-speed elevators to all floors *(Pending architect specs)
INTERIOR FEATURES
1. Soaring 9 - 10 ft. high ceilings in all units
a. Building A:
i. Ground Floor = 10 ft
ii. Floor 2 - 4 = 9 ft
iii. Penthouse = 10 ft
b. Building B = 9 ft throughout
c. Building C = 9 ft throughout
2. Smooth ceilings throughout all units
3. 4? square style baseboards and 2.5? matching door casings
4. Semi-gloss builder painted smooth walls in white
5. Durable and stylish designer-selected wide plank laminate flooring throughout
6. Satin-finish lever-style hardware on all interior doors
7. Natural finish oak veneer stairs to finished areas with oak pickets, handrail and nosing **
8. Slab style interior unit doors with brushed nickel lever-style hardware
KITCHEN
1. Custom designed contemporary kitchen cabinetry with purchaser?s choice of finishes from builder?s standard samples
2. Granite or Porcelain countertop in a selection of colours from builder?s standard finishes
3. Modern Porcelain backsplash
4. Contemporary style stainless steel undermount sink
5. Deck mounted single-lever faucet set with convenient pull-out head
6. Stainless steel appliance package including electric stove, refrigerator,
dishwasher, and hood fan/microwave combo
BATHROOM
1. Custom bathroom cabinetry with full vanity-width wall-mounted mirror
2. Framed glass shower enclosure or luxurious deep soaker bathtub
3. Porcelain wall tile on all wet wall surrounds with purchaser?s choice from builder?s standard finishes
4. Rain style shower head
5. Contemporary matching chrome finished faucet and fixtures
6. Durable Porcelain tiled floors with purchaser?s choice from builder?s standard finishes
LAUNDRY
1. Ceramic tile flooring in laundry area
2. Convenient stacked washer and dryer as per builder specifications
3. Floor drain in laundry area
SAFETY AND SECURITY
1. Building surveillance cameras in main areas and underground garage
2. Convenient and secure remote-control vehicle access to parking garage
3. Controlled access system to all main building entry points *
4. Smoke and carbon monoxide detectors in each unit
ELECTRICAL FIXTURES
1. Individual electrical panel with circuit breakers
2. Matching white ?decora? style receptacles and switches throughout the unit
3. Builder?s choice of standard ceiling mounted light fixtures throughout the unit
4. Pre-wired telephone, cable TV, data and communication outlets to living room and master bedroom for convenience
5. Structured high-speed wiring infrastructure throughout
Amenities
- Courtyard Gardens
- Rooftop Barbecue Terrace


