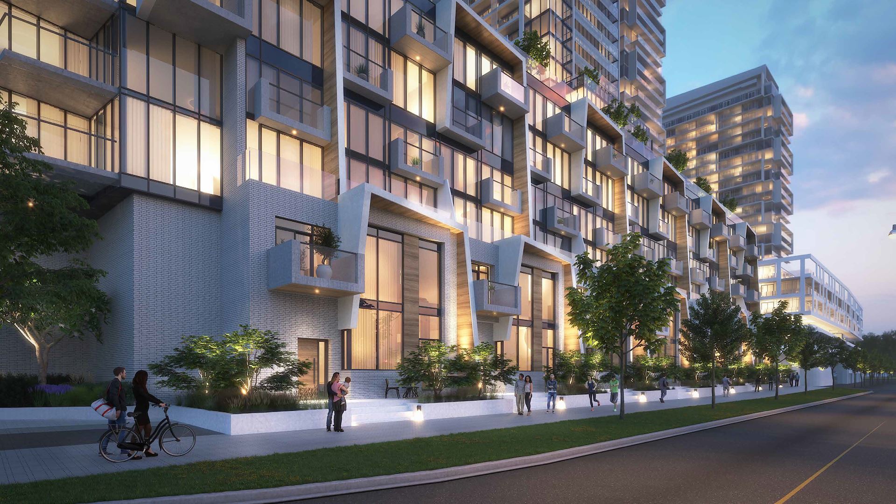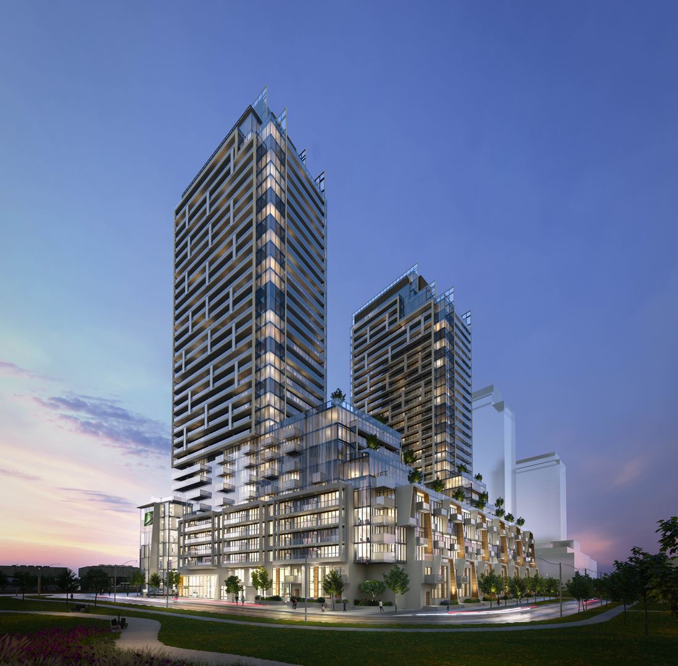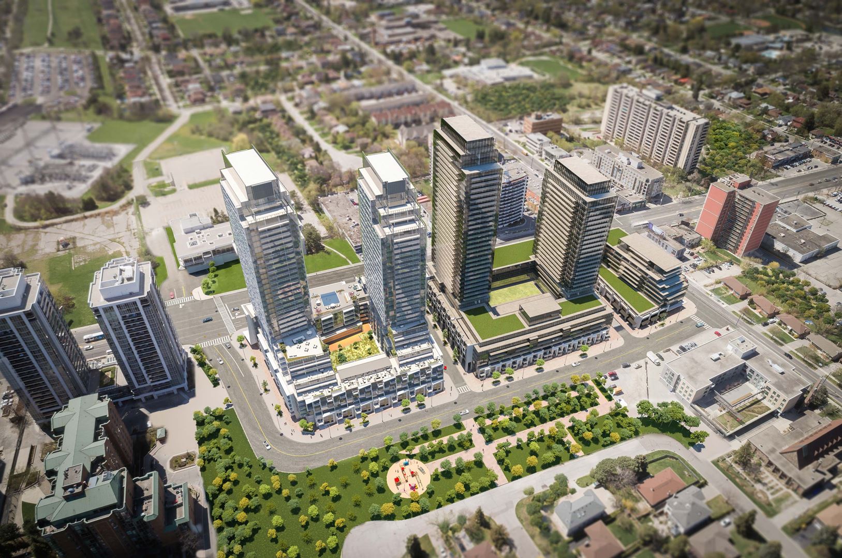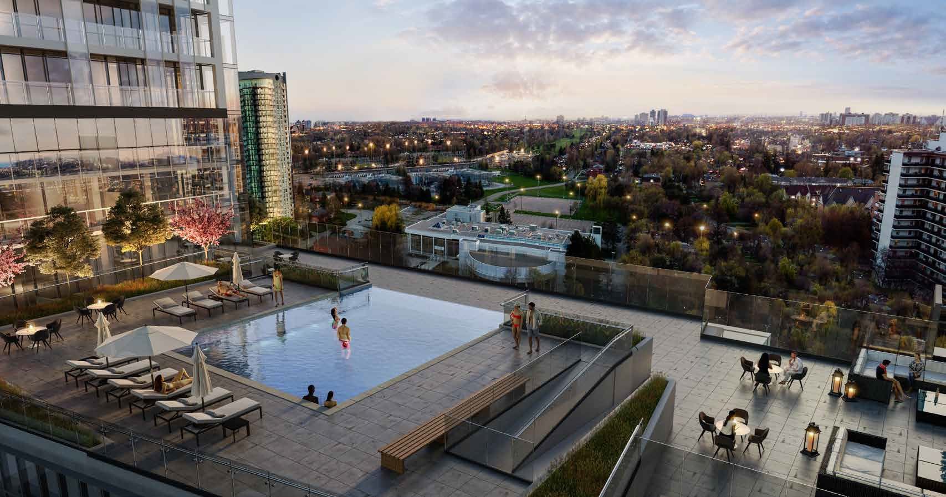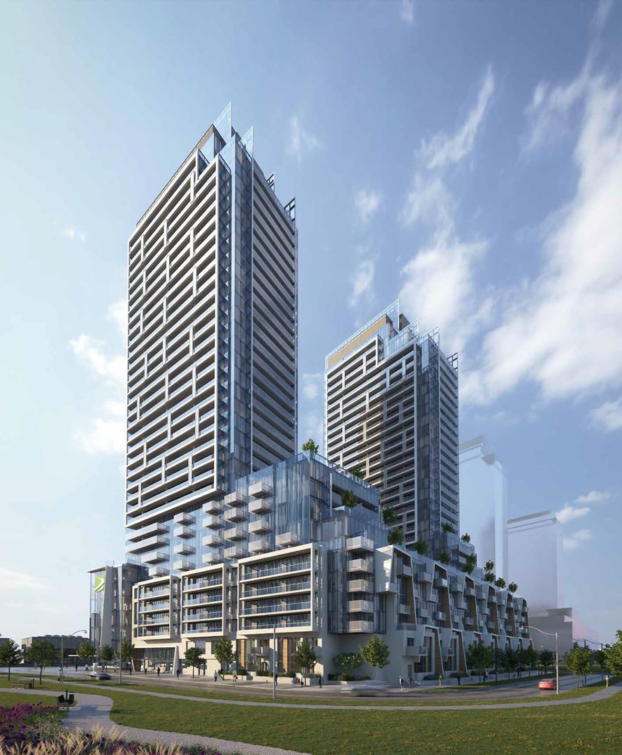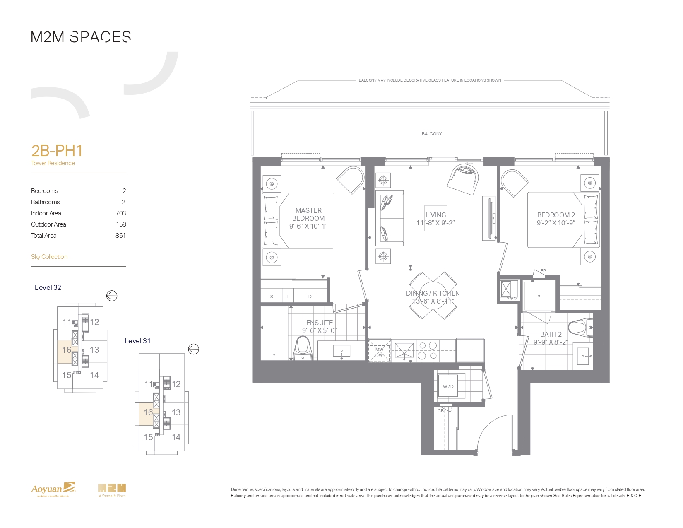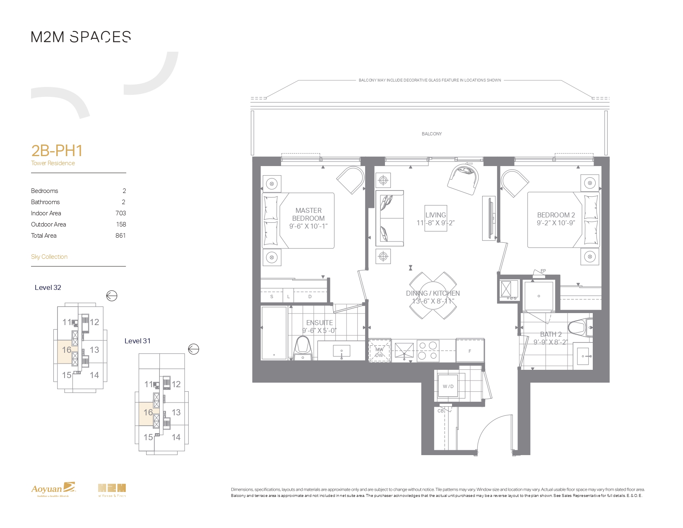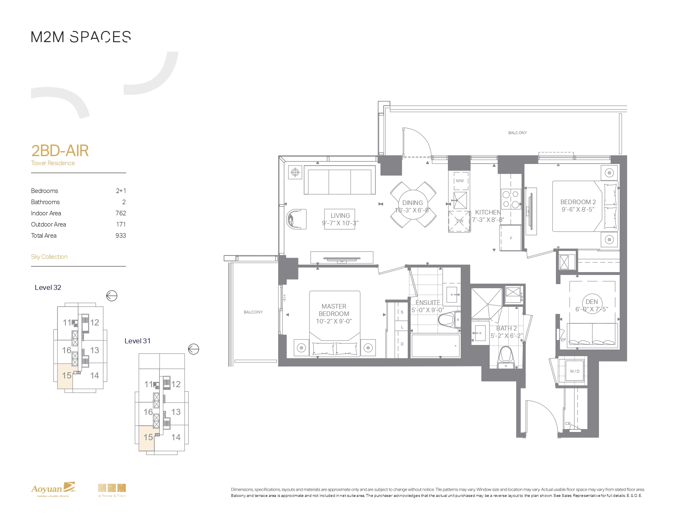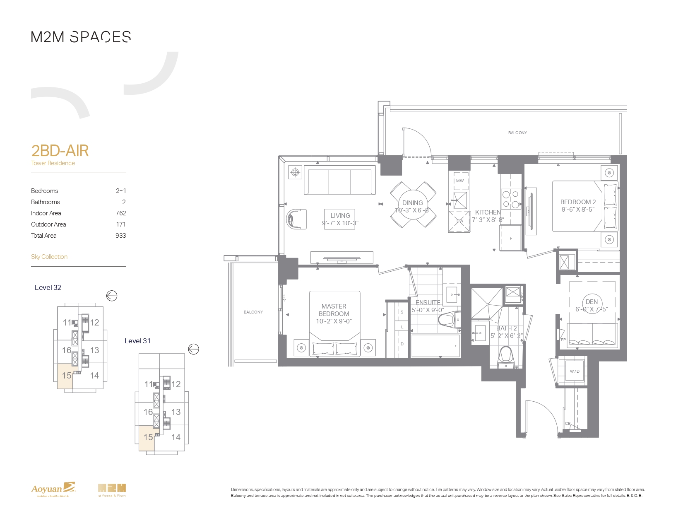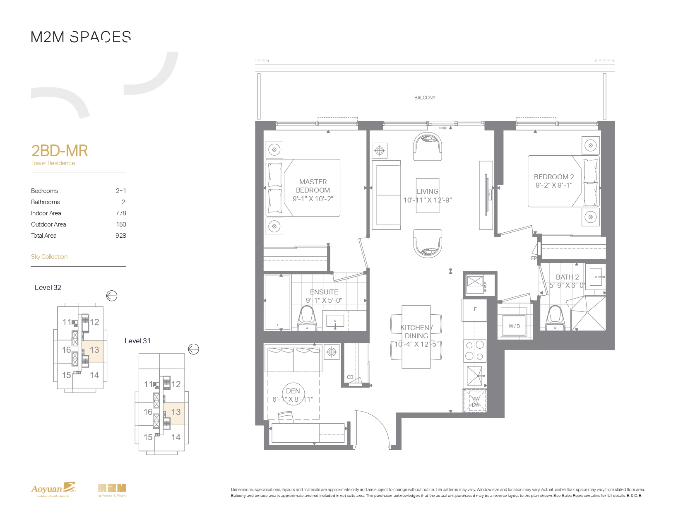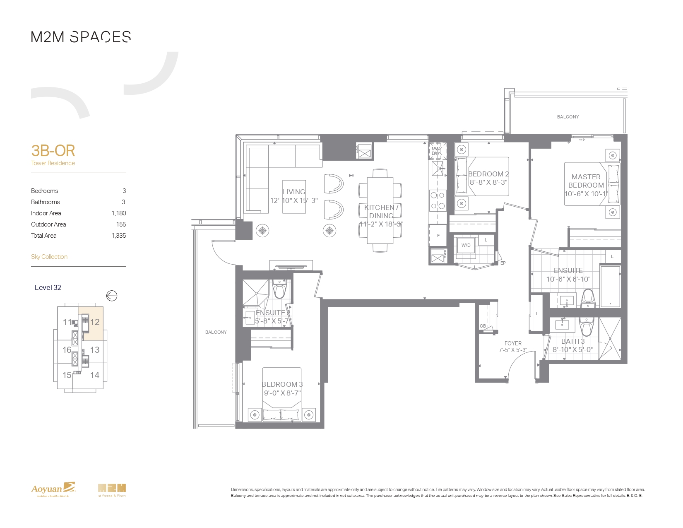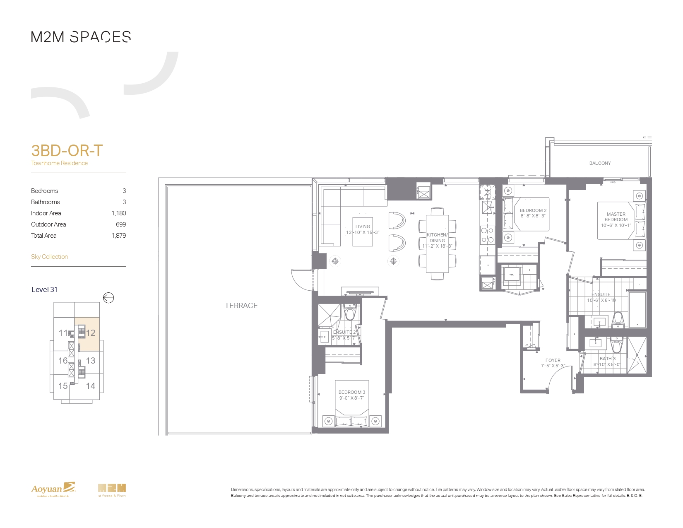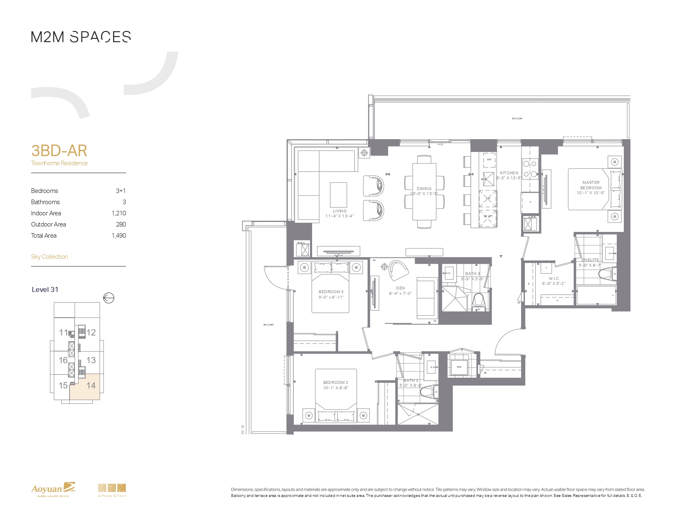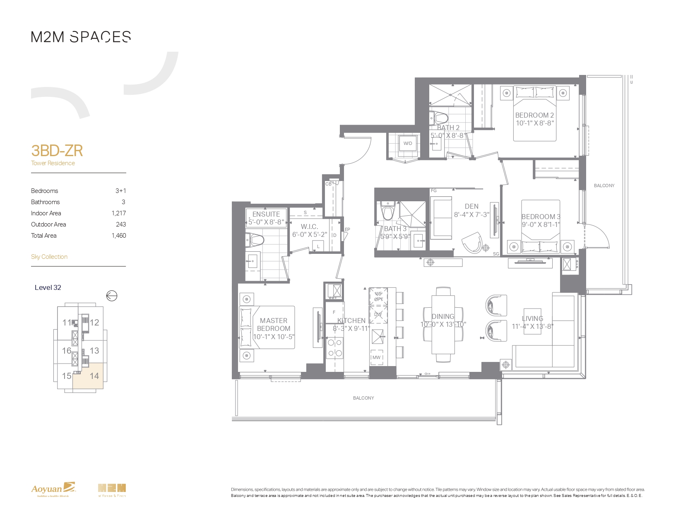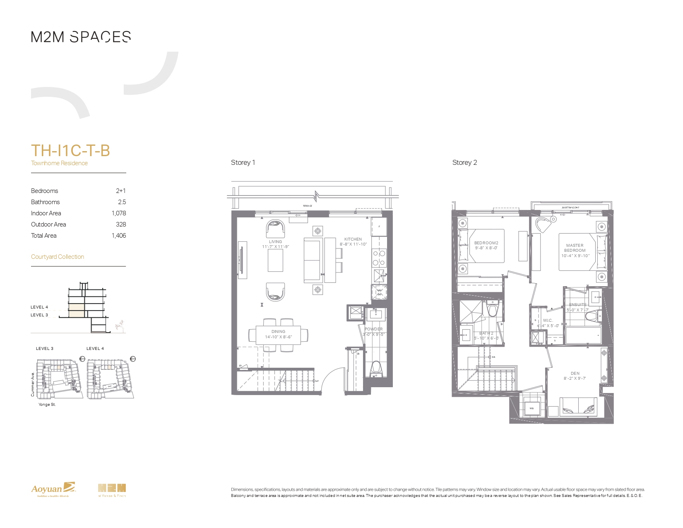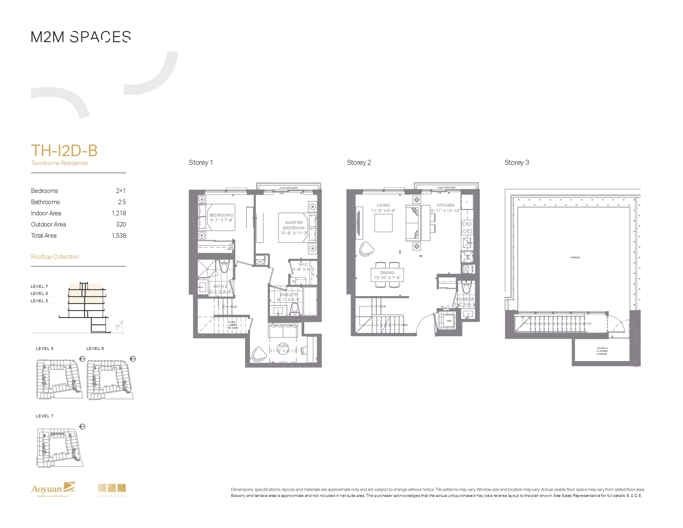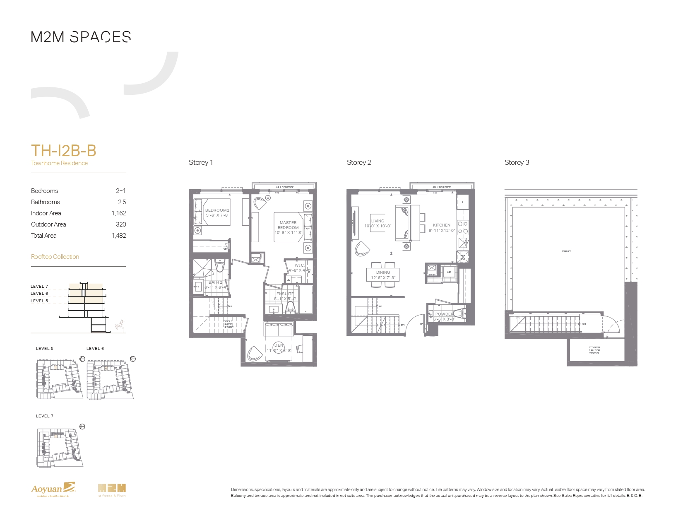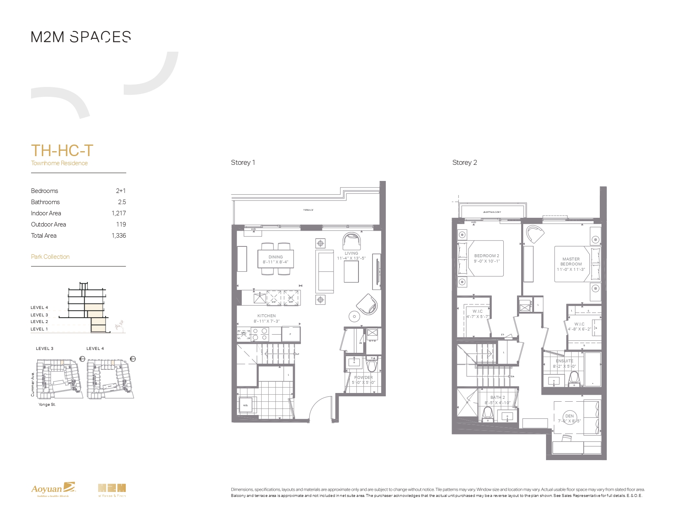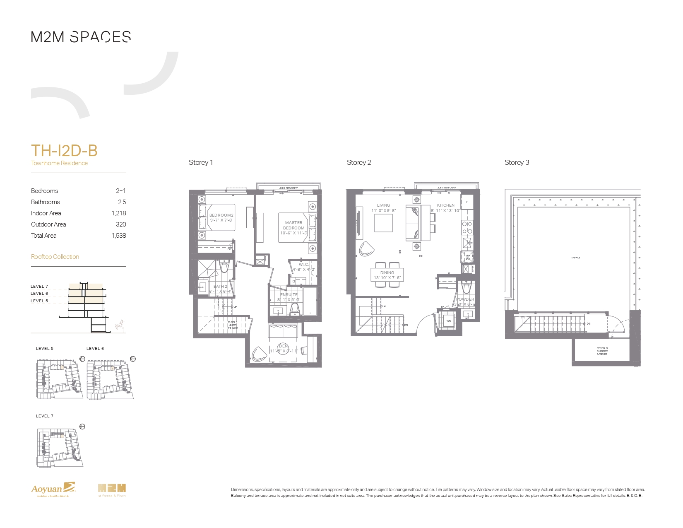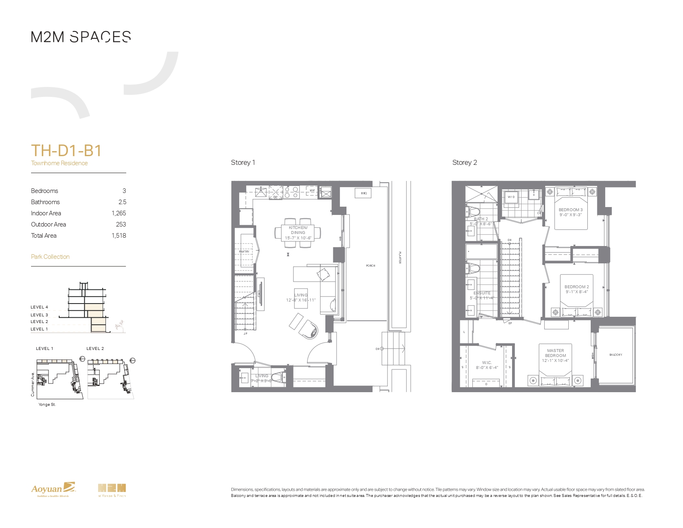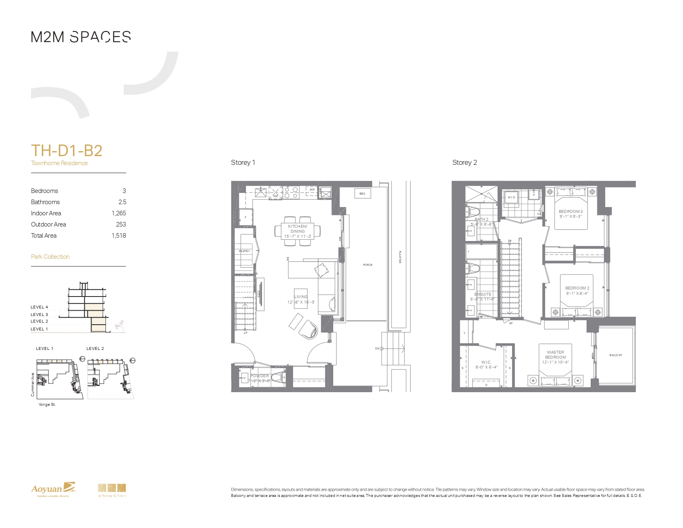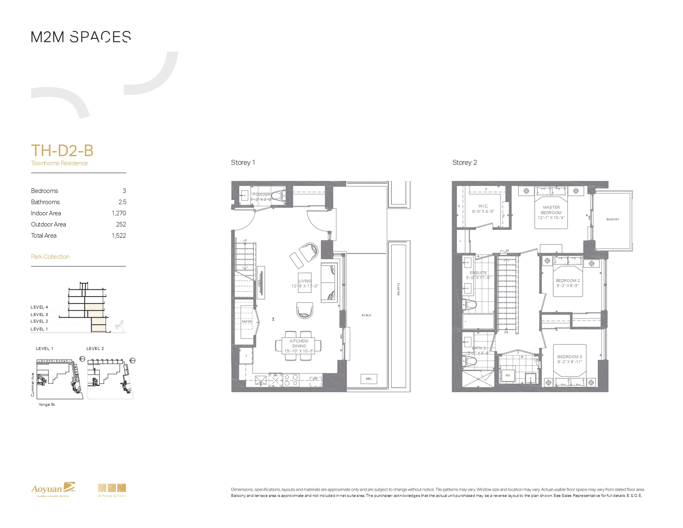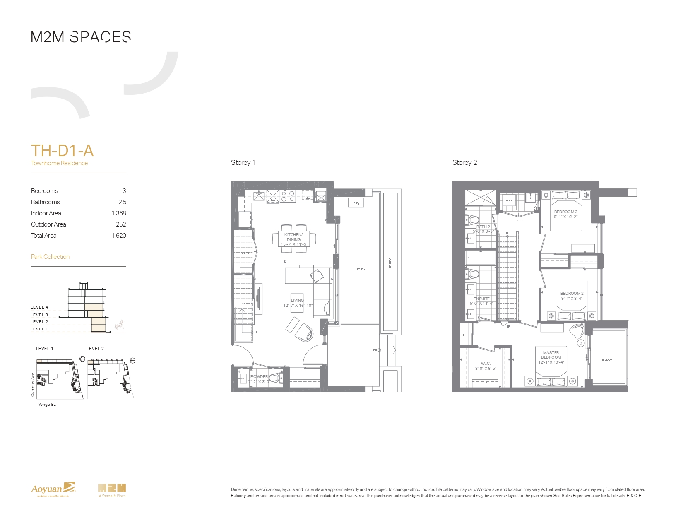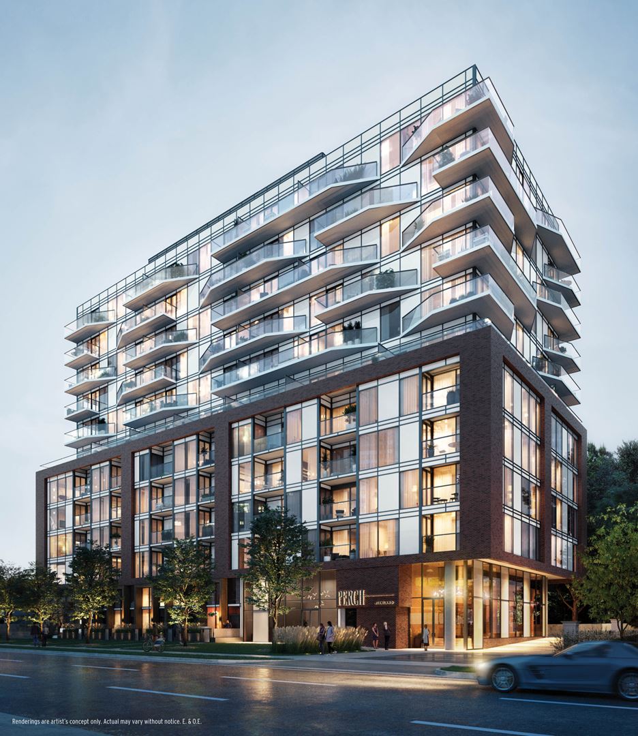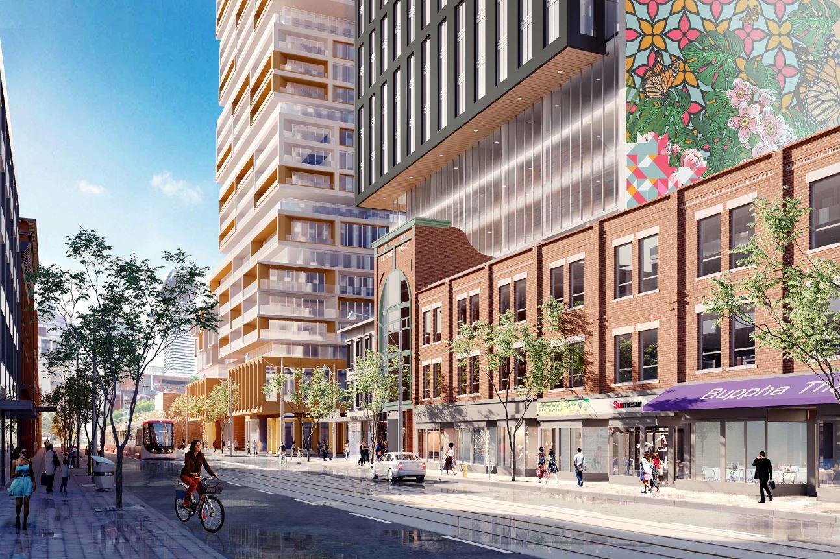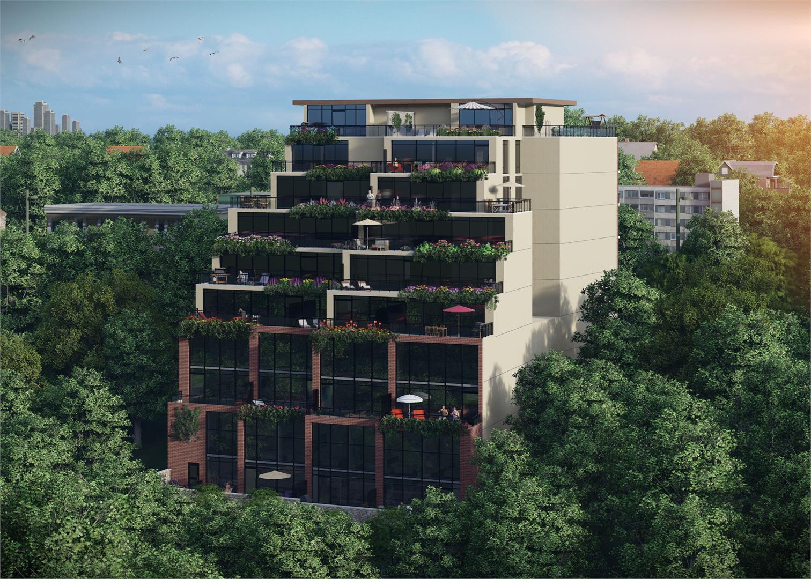Description
-
Property Details
- Property Type: Condo and Townhouse
- Property status: For Sale
- Property Price: For Sale
- Bedrooms: 2-3.5
- Selling Status: Selling
- Sales Company: Baker Real Estate Incorporated
- Ownership: Condominium
- Sqft: 703 - 1368
- Price/Sqft: $984 - $1267
- City: Toronto
- Area: 5915 Yonge Street
- Construction Status: Preconstruction
Features & Finishes
- 9- smooth ceilings
- Energy Star appliances
- Kitchen under-cabinet lighting
- Kohler toilets
- M2M switchable smart glass as per plan
- Sliding panels for main floor family rooms as per plan
Amenities
- Yoga Studio
- Theatre Room
- Kid's Play Area
- Park & Playground
- across street
- Rooftop Pool
- Sauna
- Rooftop Patio and BBQ
- Fitness Facilities
- Party Lounge
- Lounge Areas
- Concierge
- Attended Lobby
- Pet Spa
- Coworking Lounge


