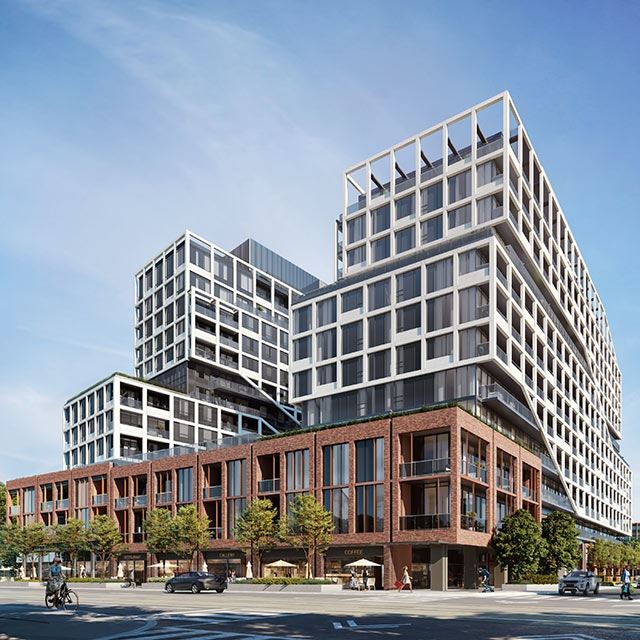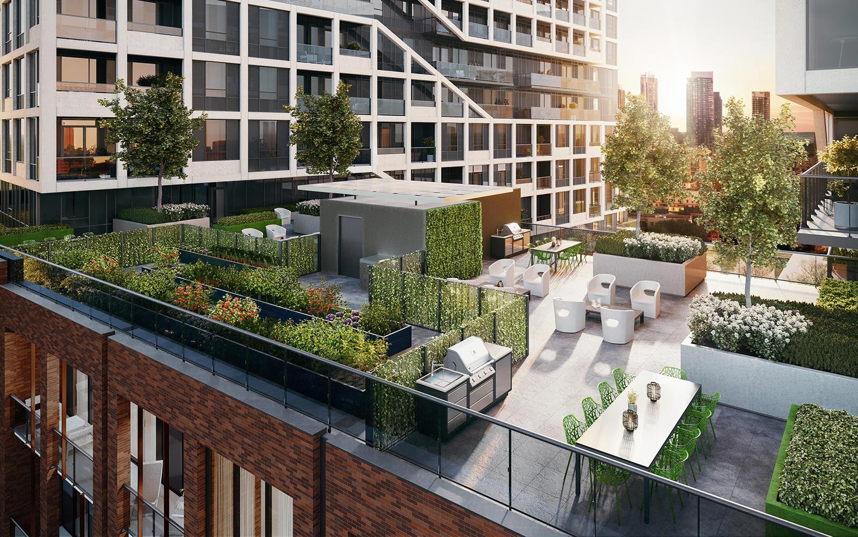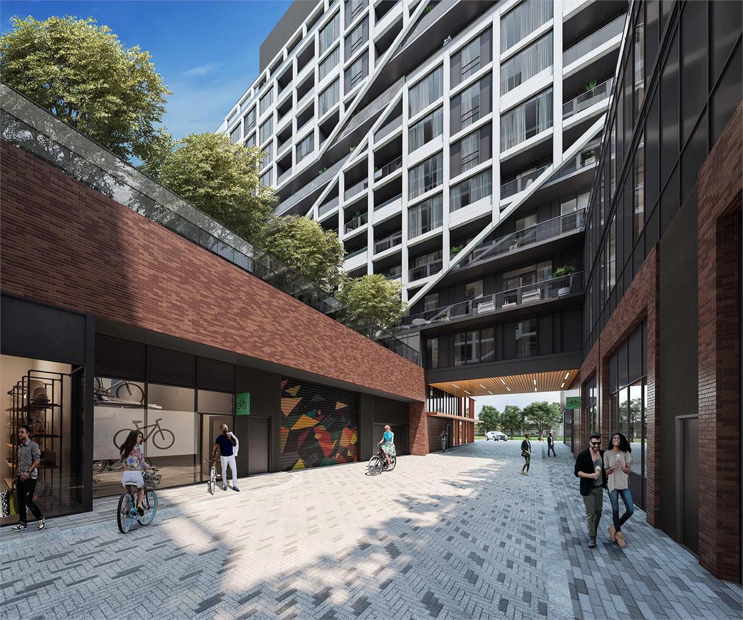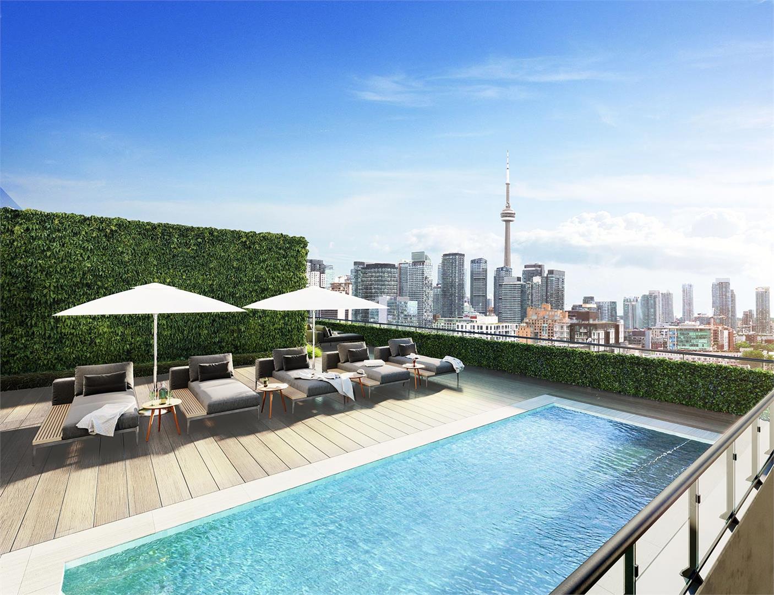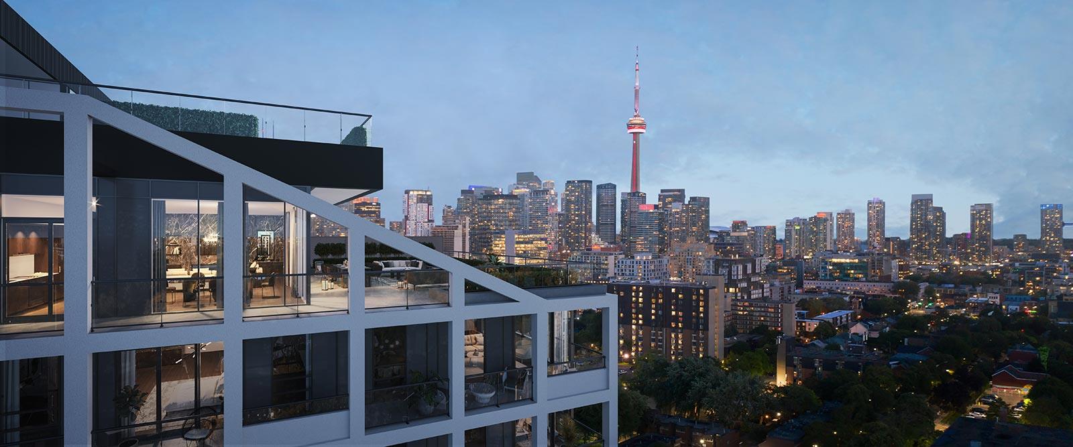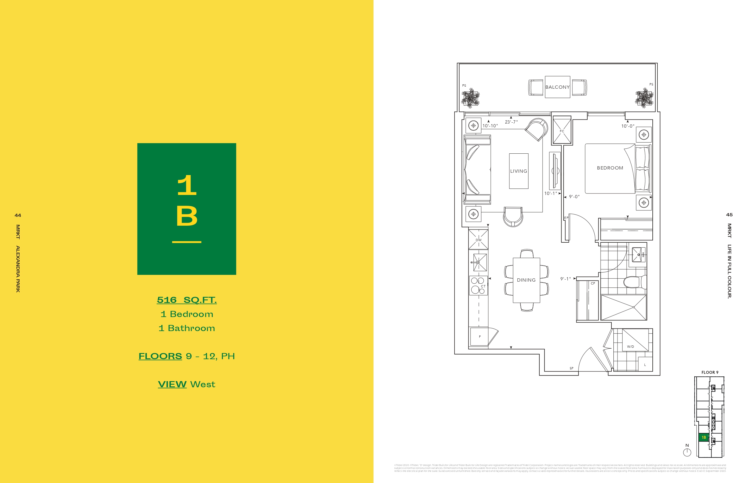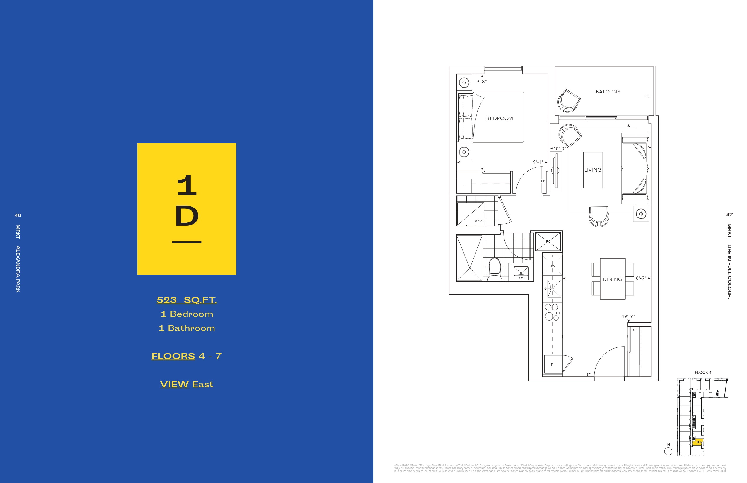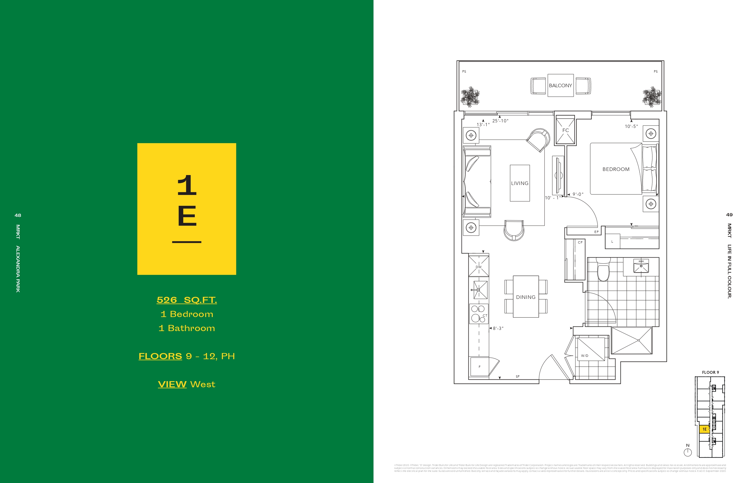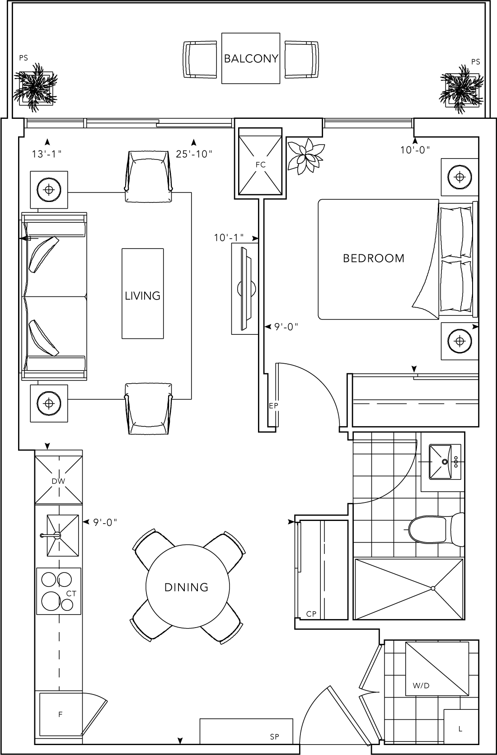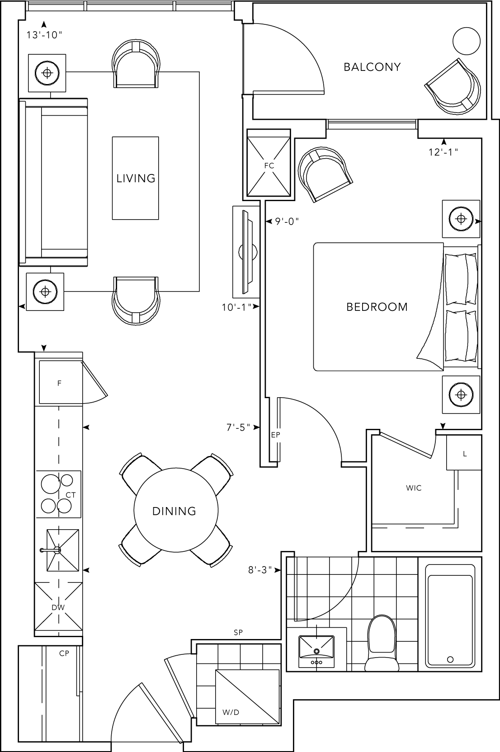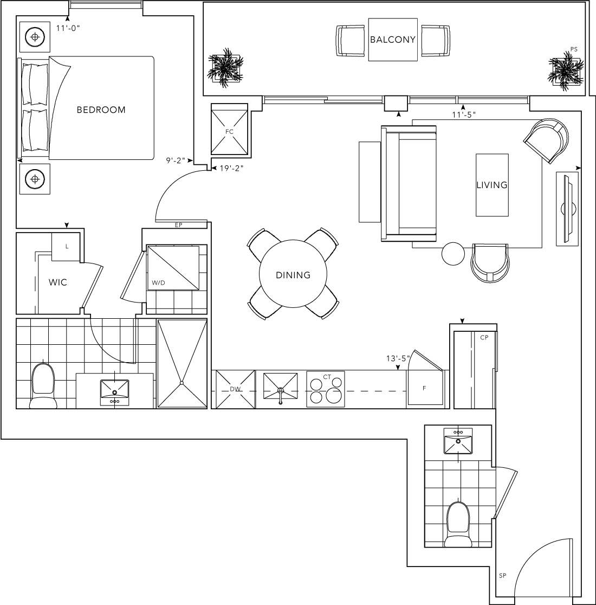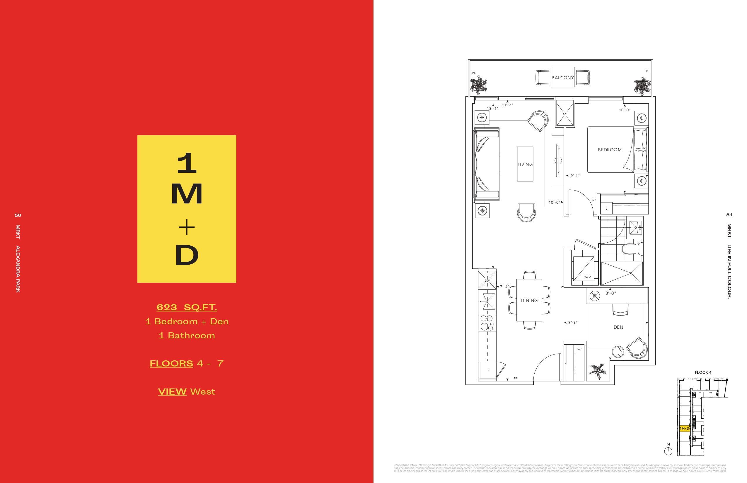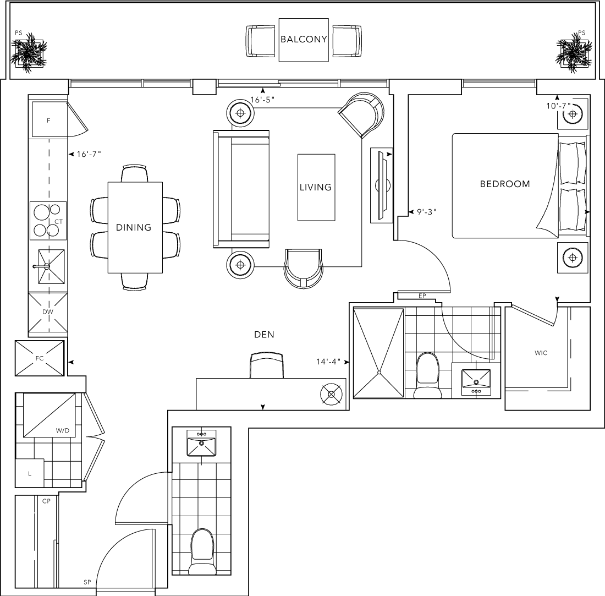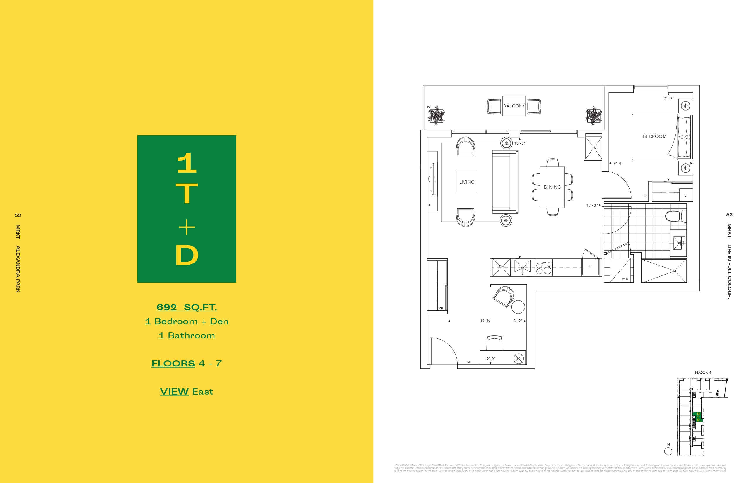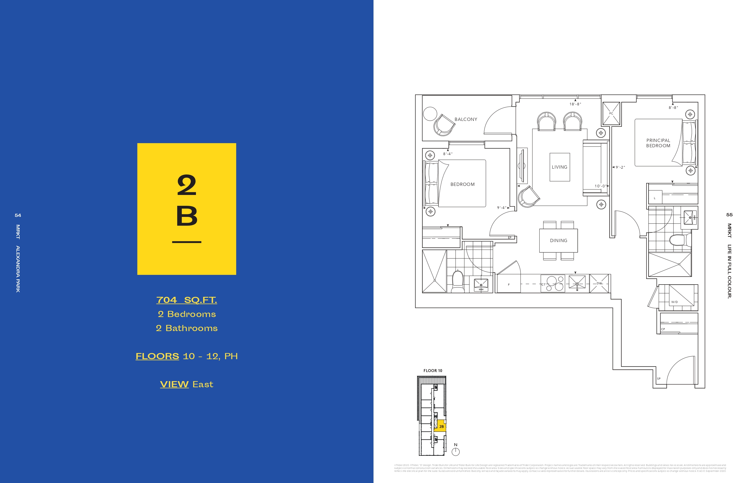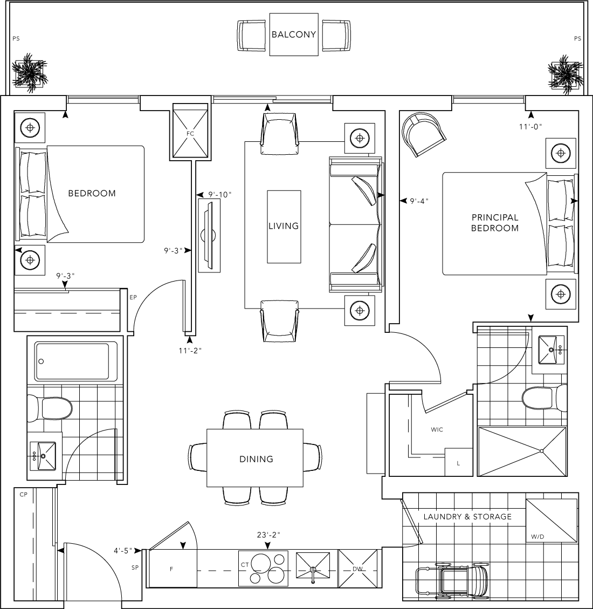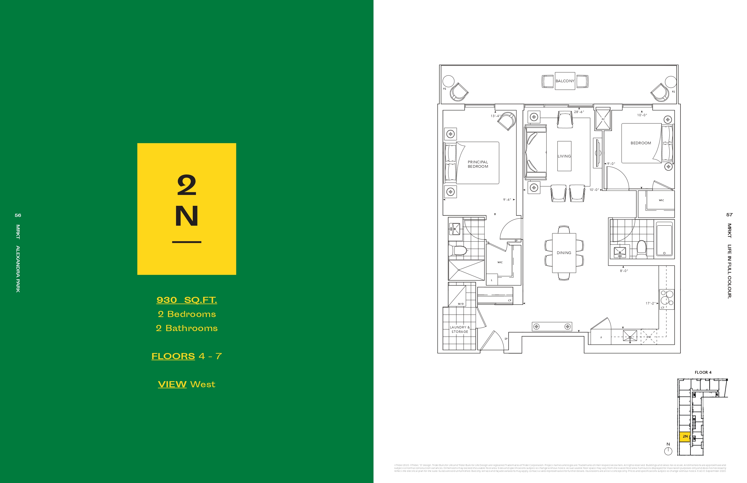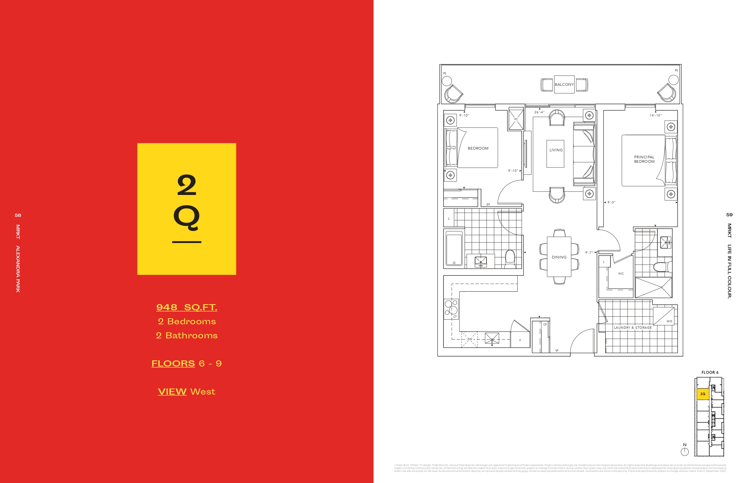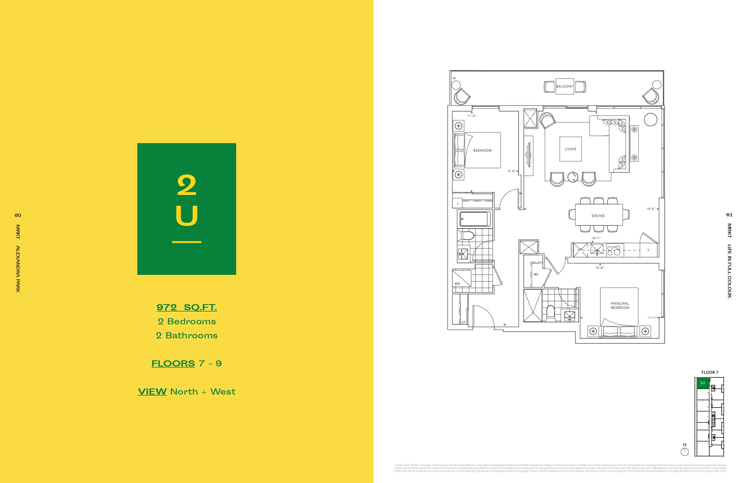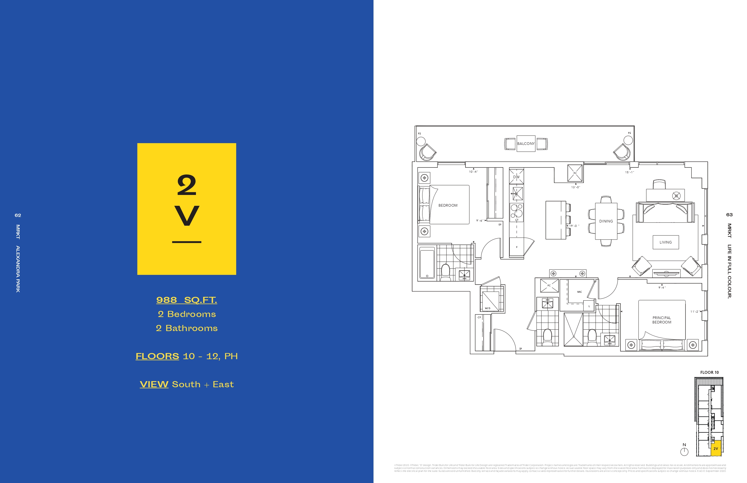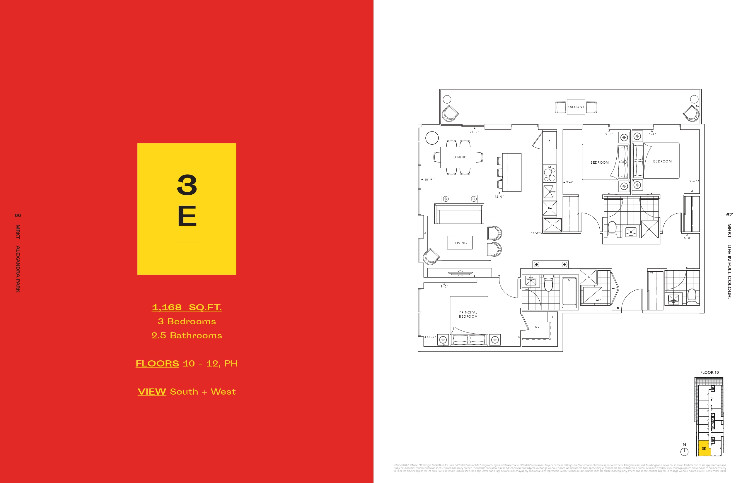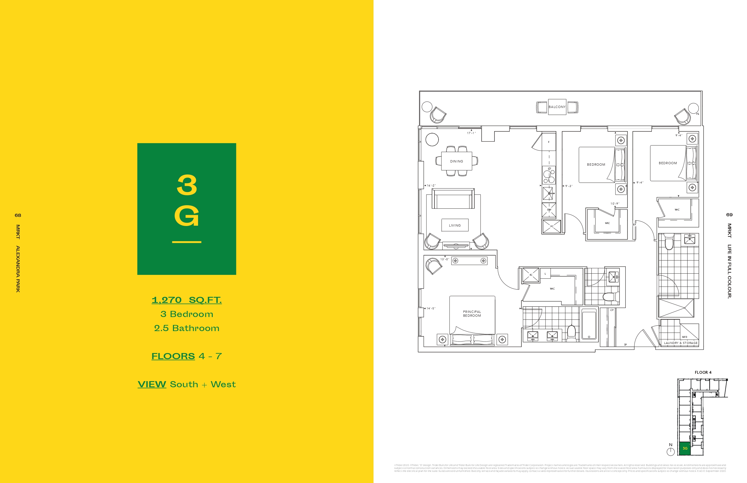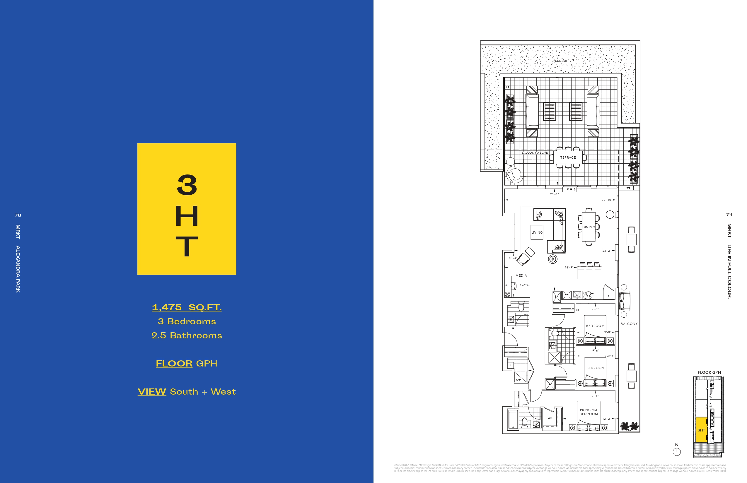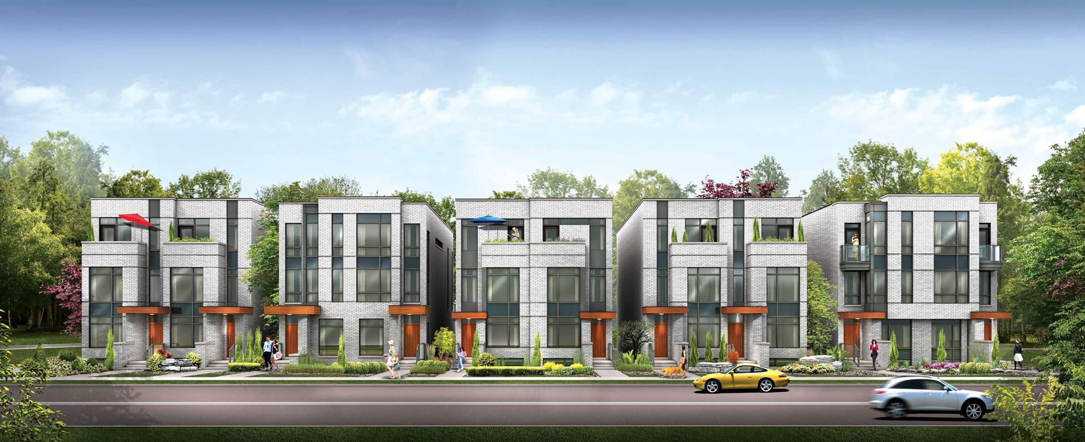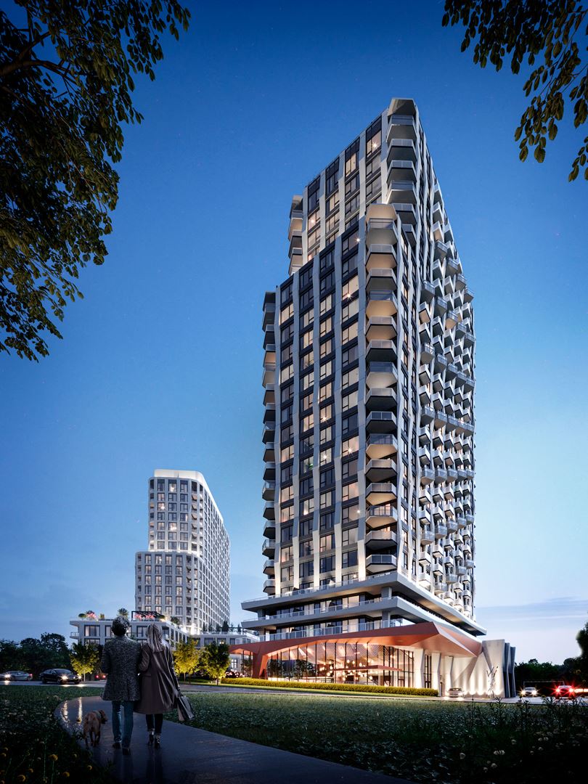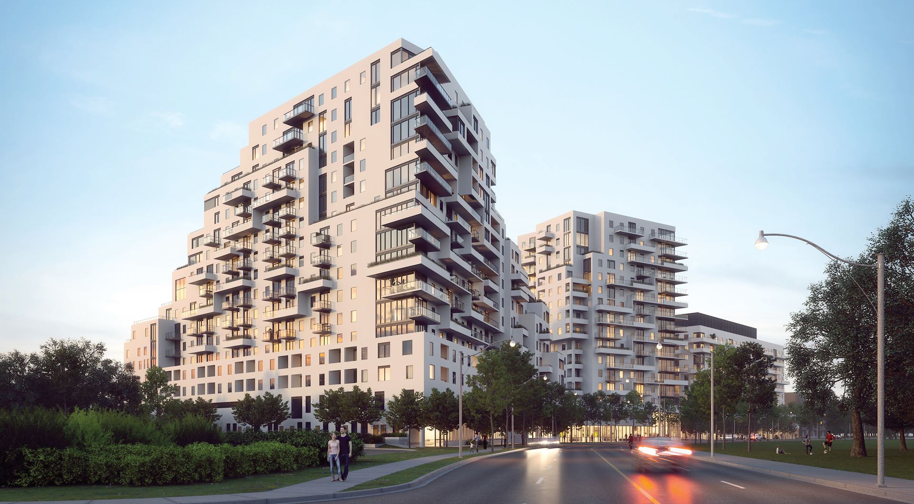Description
-
Property Details
- Property Type: Condo
- Property status: For Sale
- Property Price: Sales from CAD $605,000 to over $1,850,000
- Units: 175
- Bedrooms: 3-1
- Selling Status: Registration
- Ownership: Condominium
- Sqft: 516 - 1475
- Price/Sqft: $1,243
- City: Toronto
- Area: Denison Avenue & Dundas Street West
- Construction Status: Preconstruction
- Estimated Completion: Fall/Winter 2024
Features & Finishes
Your suite at MRKT Alexandra Park is replete with modern, contemporary finishes, efficient and functional layouts, and energy-efficient
appliances ? all designed to foster a feeling of well-being.
Contemporary materials evoke a sense of elegance in your home at MRKT. Chrome fixtures, granite or quartz countertops and laminate
cabinetry create an environment of comfort and modern luxury.
In the kitchen, energy-efficient appliances provide a chic, seamless cooking experience. In the bathroom, a frameless glass shower or
soaker tub instills a feeling of peace and relaxation.
Smart technology keeps you connected to your home, with digital entry, smartphone access to common areas, electronic parcel lockers, and
wall pads in every suite that control heating and cooling systems, while keeping you connected to the concierge.
Amenities
- Youth Zone
- Concierge Attended Lobby
- Gym Facilities
- Party Room
- Courtyard
- Swimming Pool
- Kid Zone
- Rooftop Deck
- Community Garden
- BBQ Area
- Dog Wash Station


