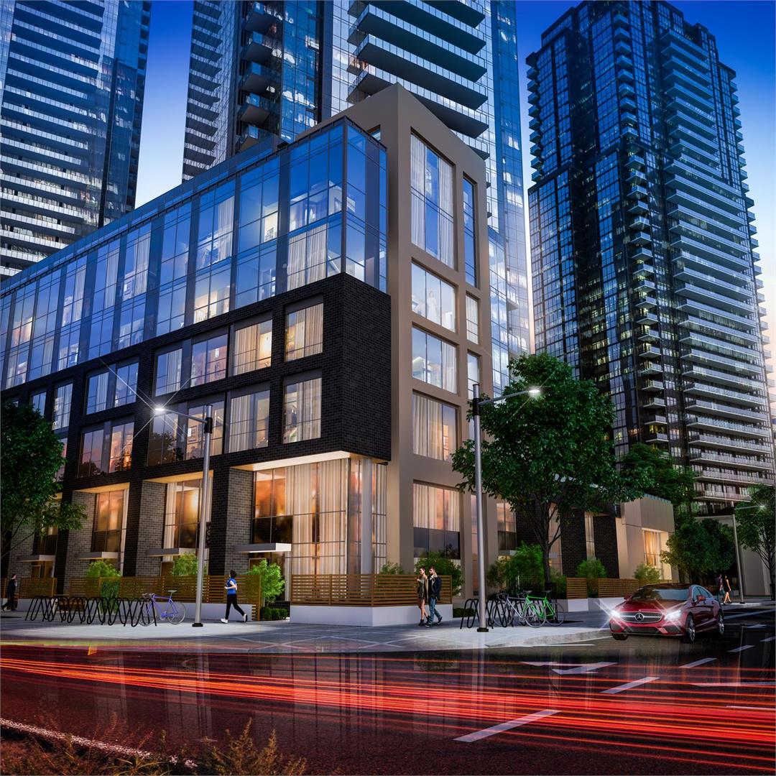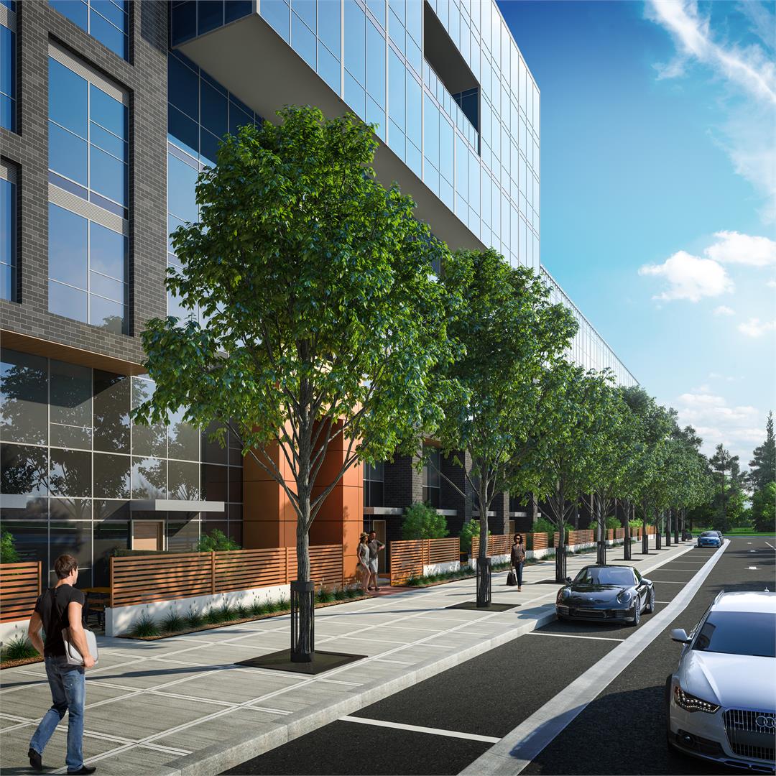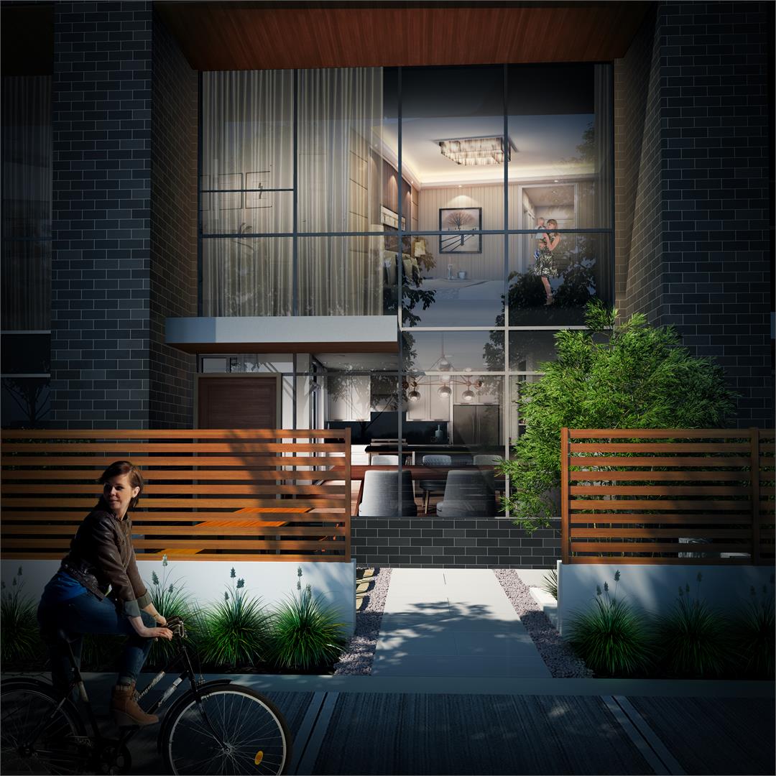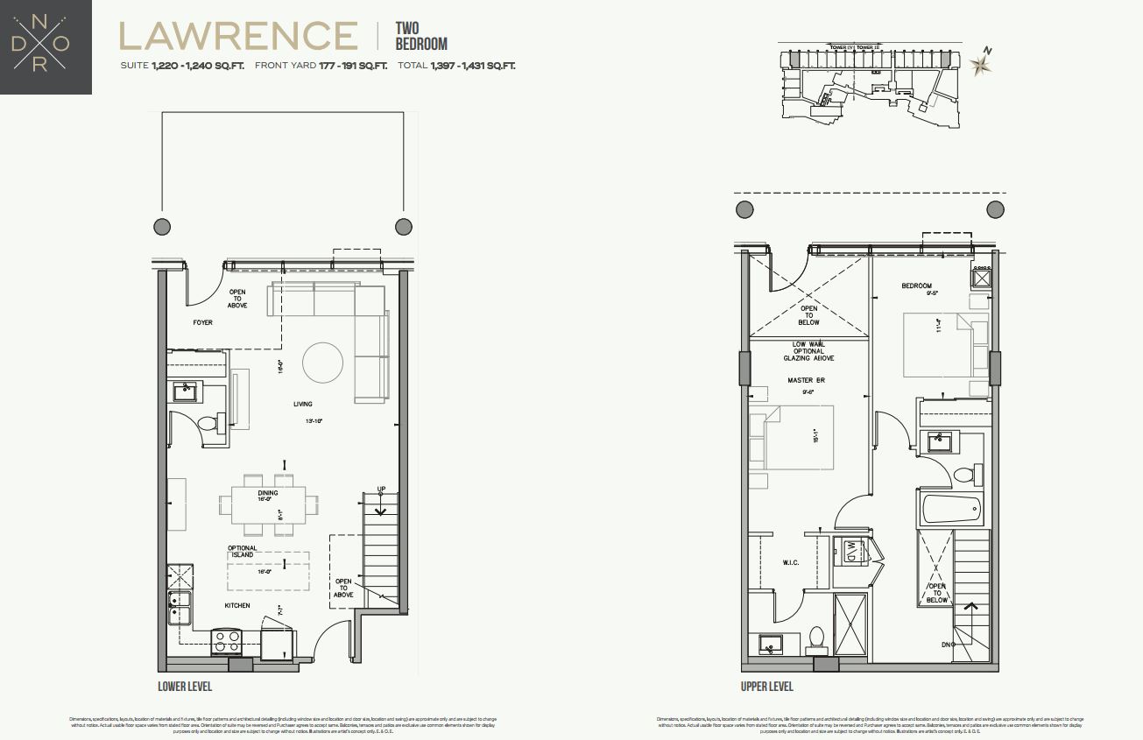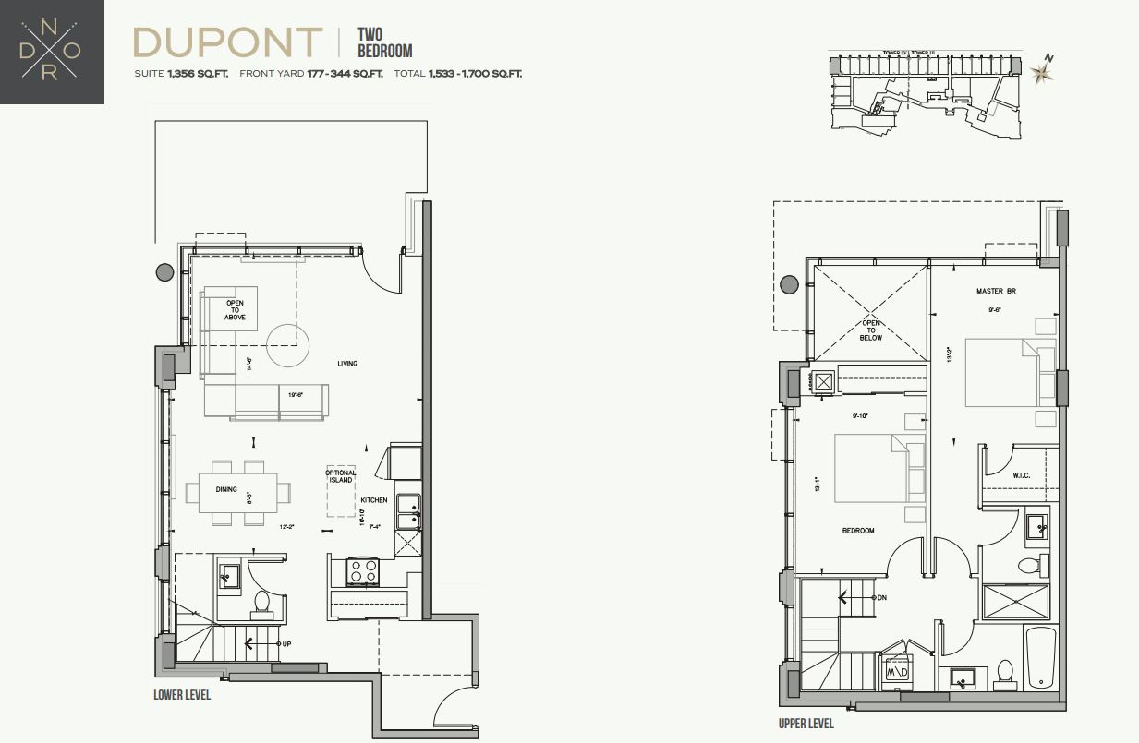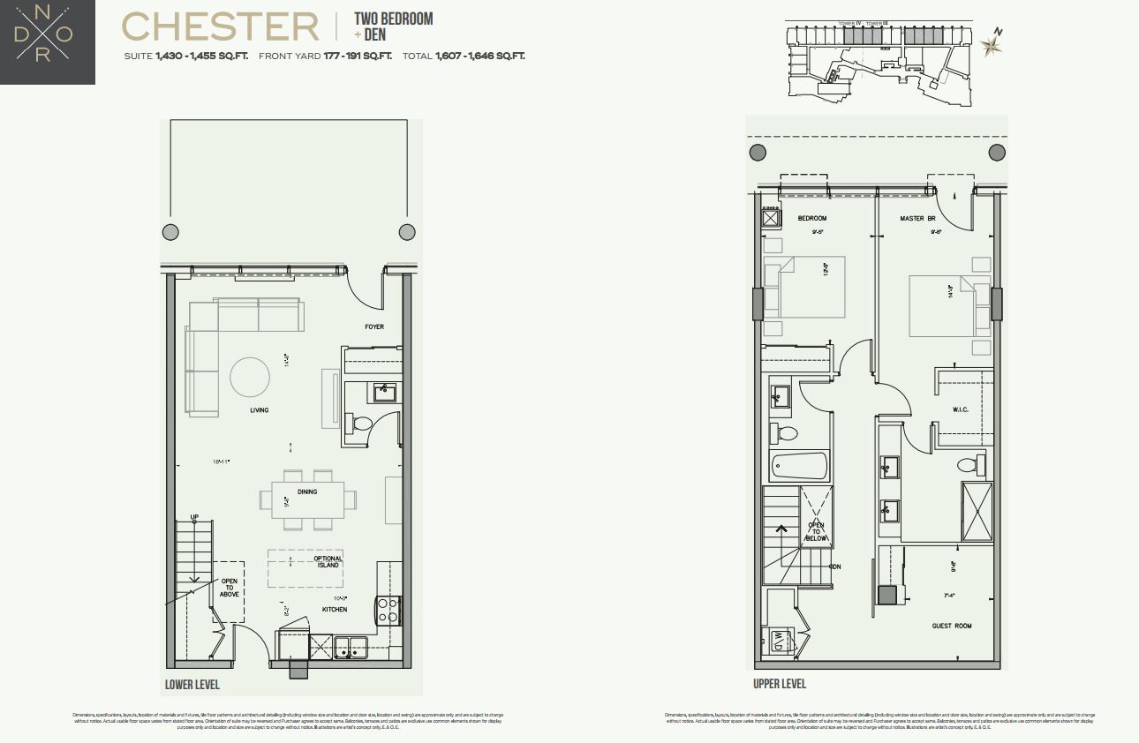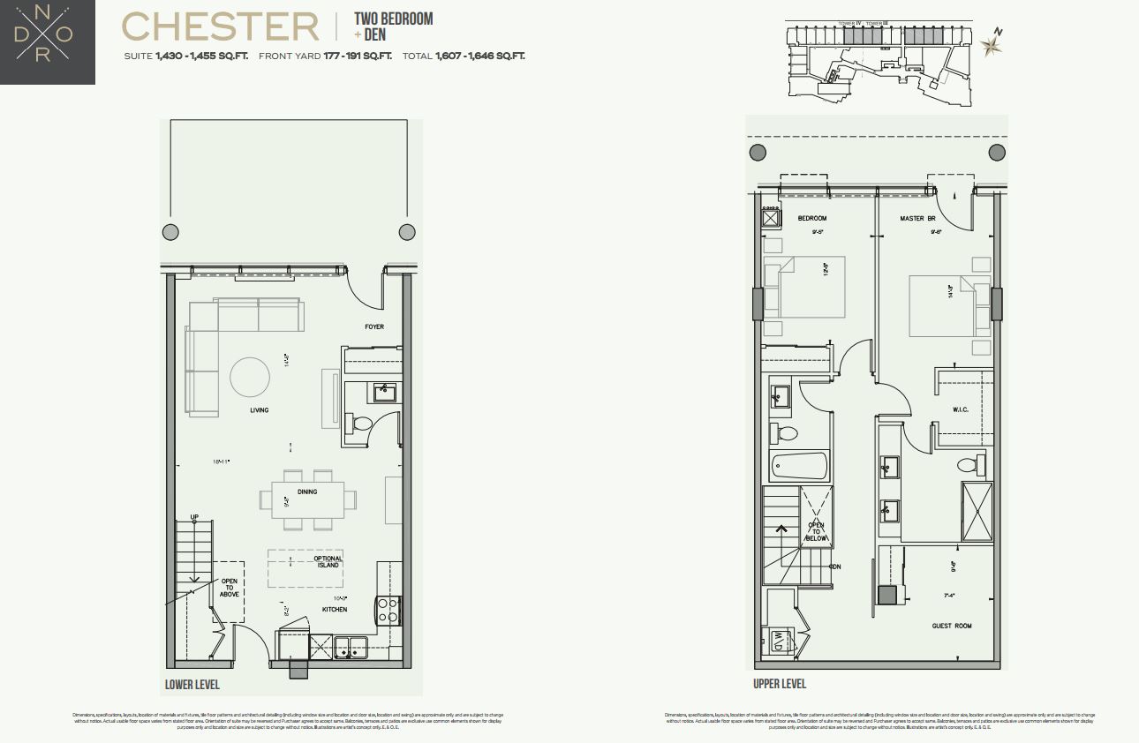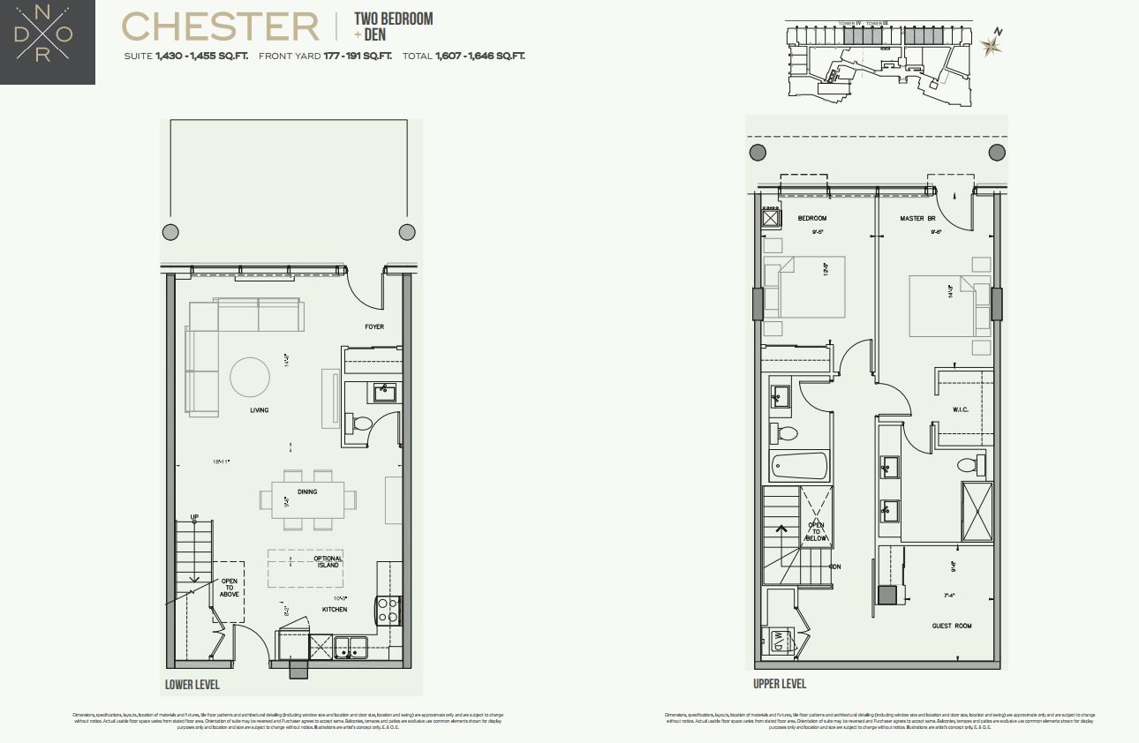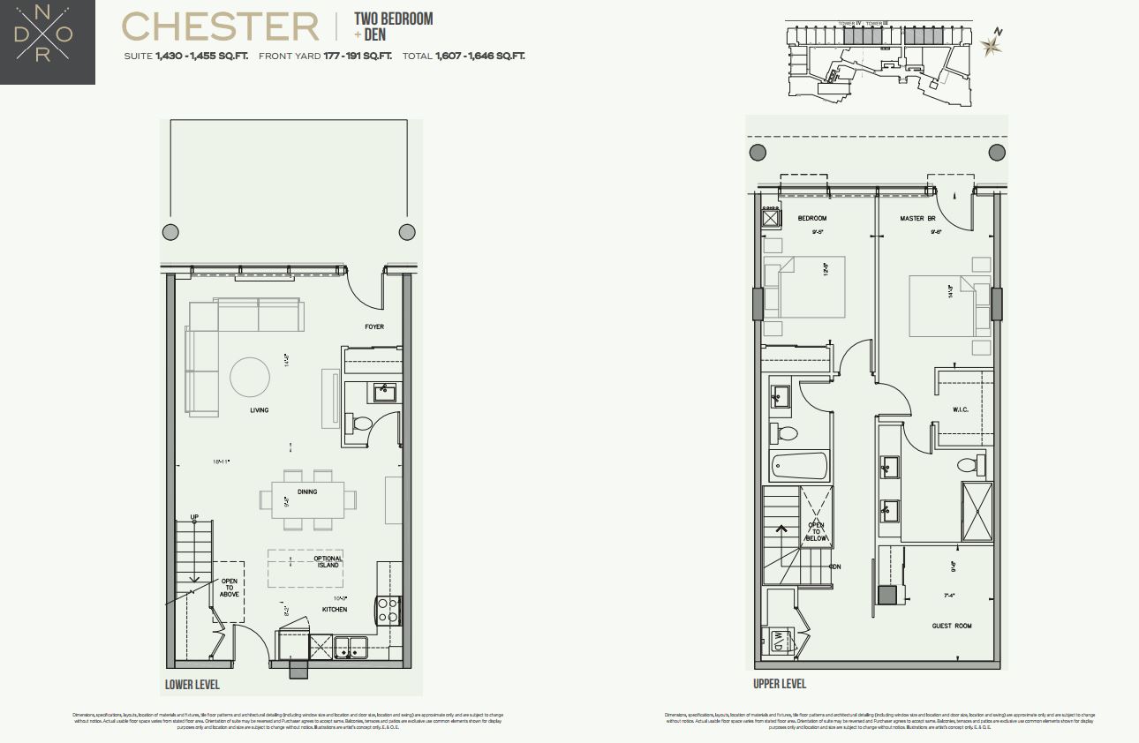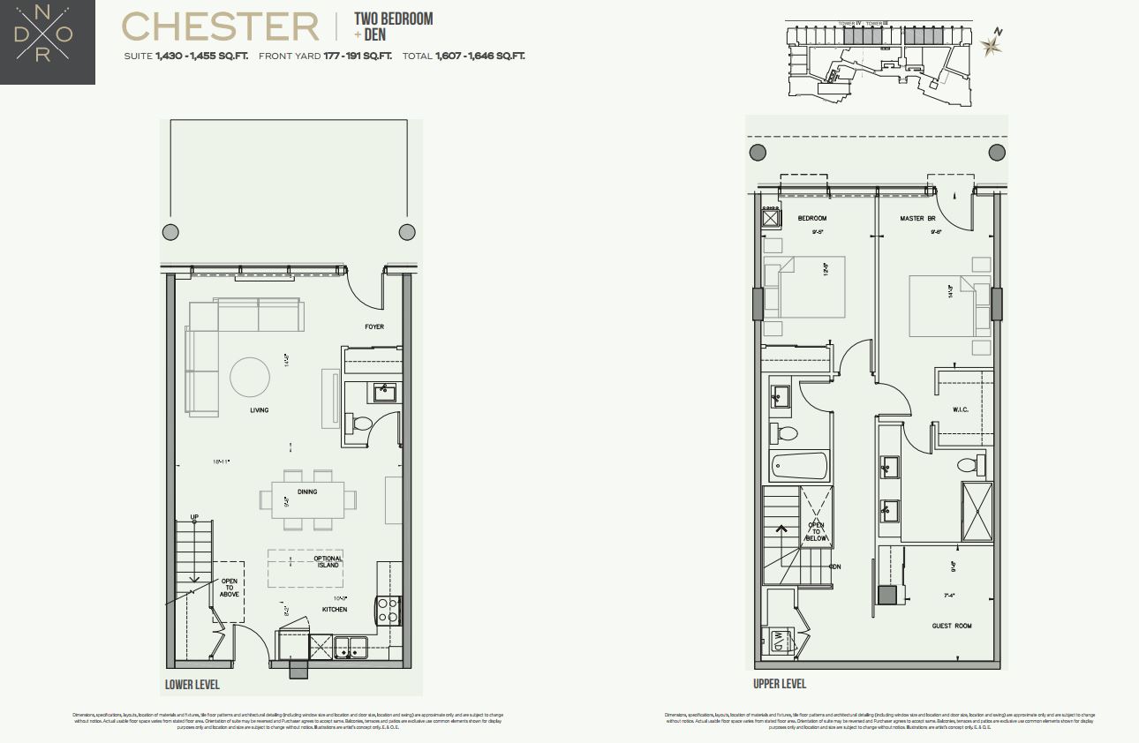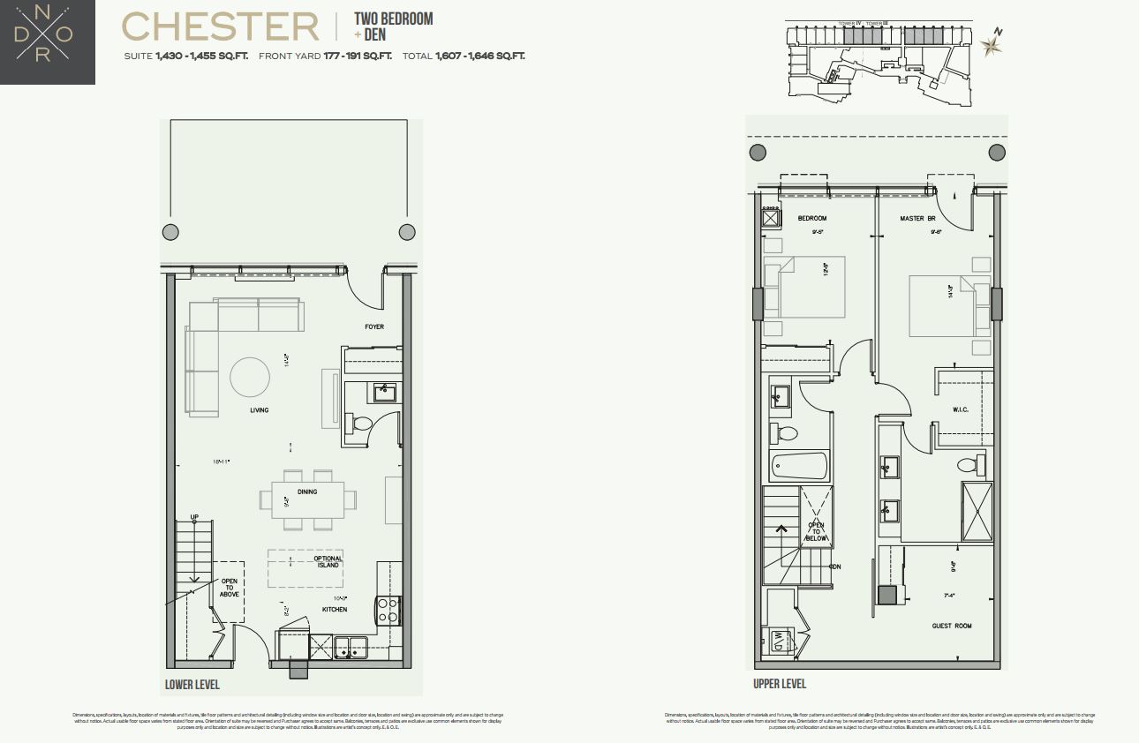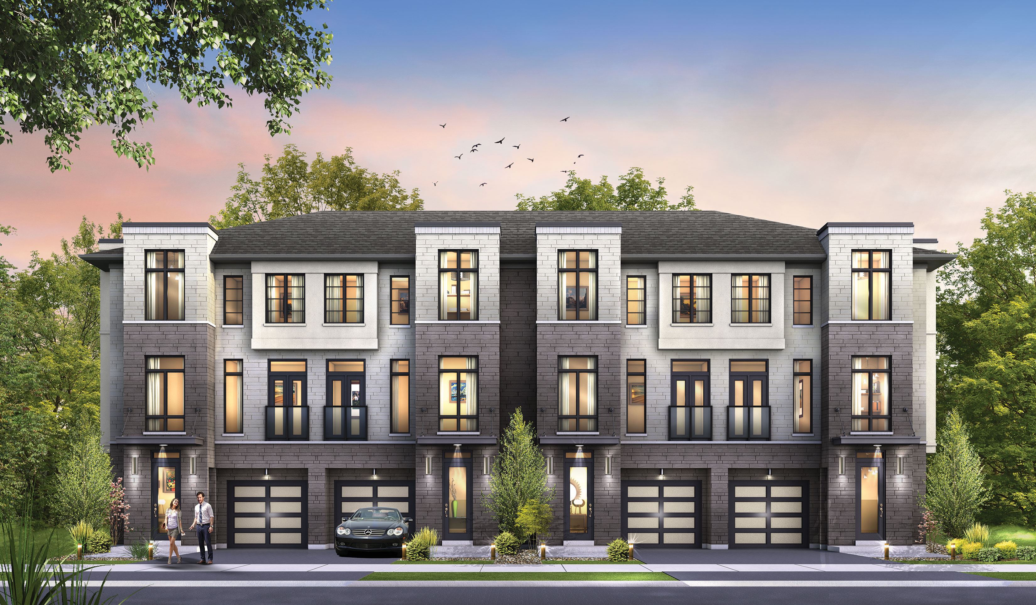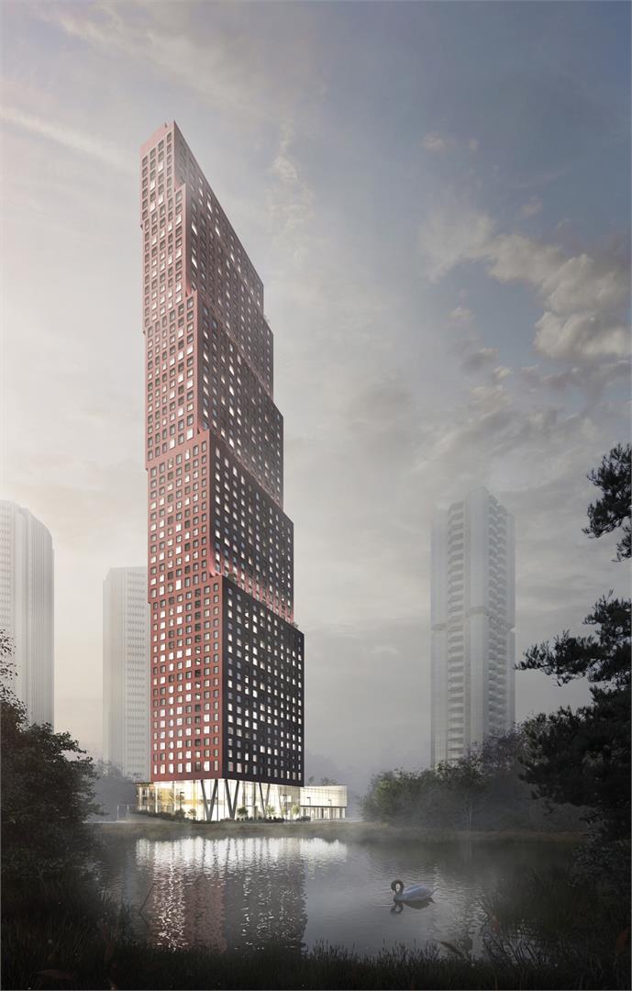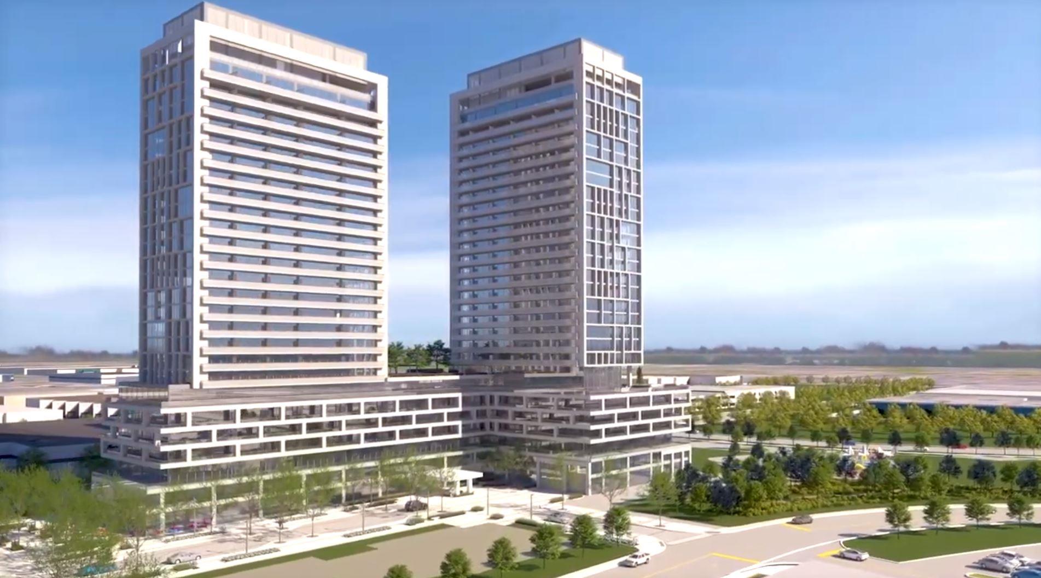Description
-
Property Details
- Property Type: Townhouse
- Property status: For Sale
- Property Price: Sales from CAD $1,017,200 to $1,079,350
- Units: 22
- Bedrooms: 2 -3
- Interior Designer: Tomas Pearce Interior Design Consulting Inc.
- Selling Status: Selling
- Sales Started: 04-Nov-17
- Marketing Company: !mpact North Advertising + Design
- Ownership: Condominium
- Sqft: 1240 - 1455
- Price/Sqft: $742
- City: Vaughan
- Area: Expo City Community
- Construction Status: Construction
Features & Finishes
Each beautifully finished townhouse will feature smooth white ceilings in all areas and chic laminate floors in living areas and bedrooms. Contemporary kitchens contain MIELE Appliances, Caesarstone quartz countertops, undermount stainless steel sinks and tile backsplashes. All suites come with the following appliances: fridge, dishwasher, stove, and energy efficient washer/dryer. Potlights Throughout Lower Level. Natural gas line to front yard for future barbecue connection.


