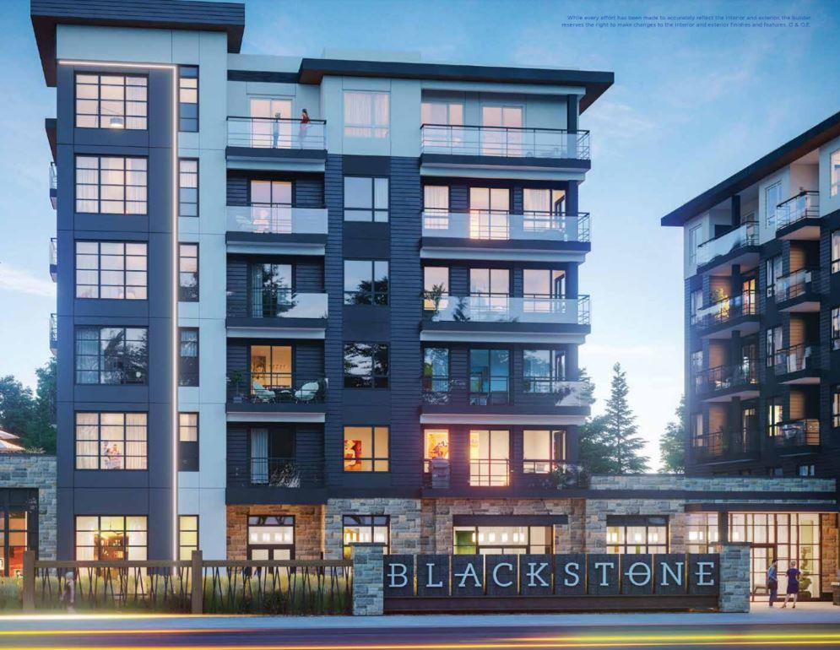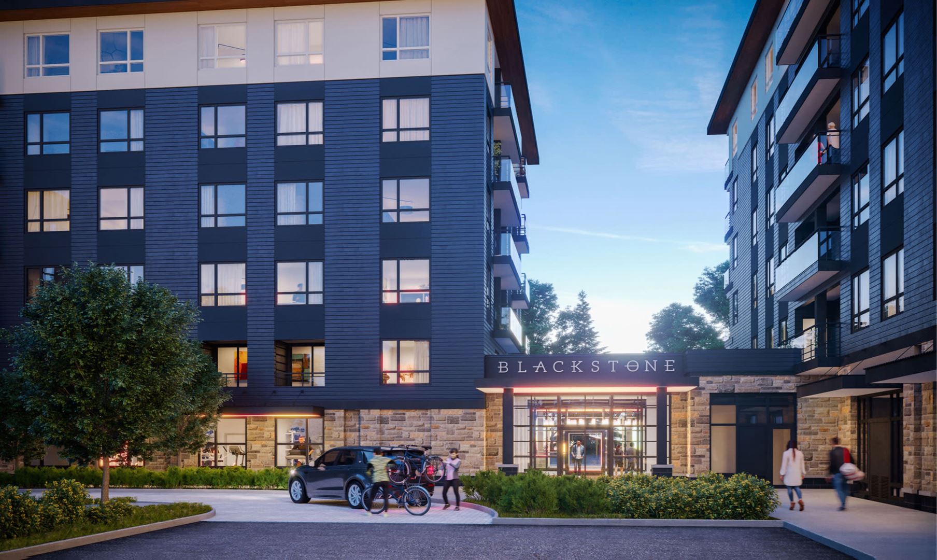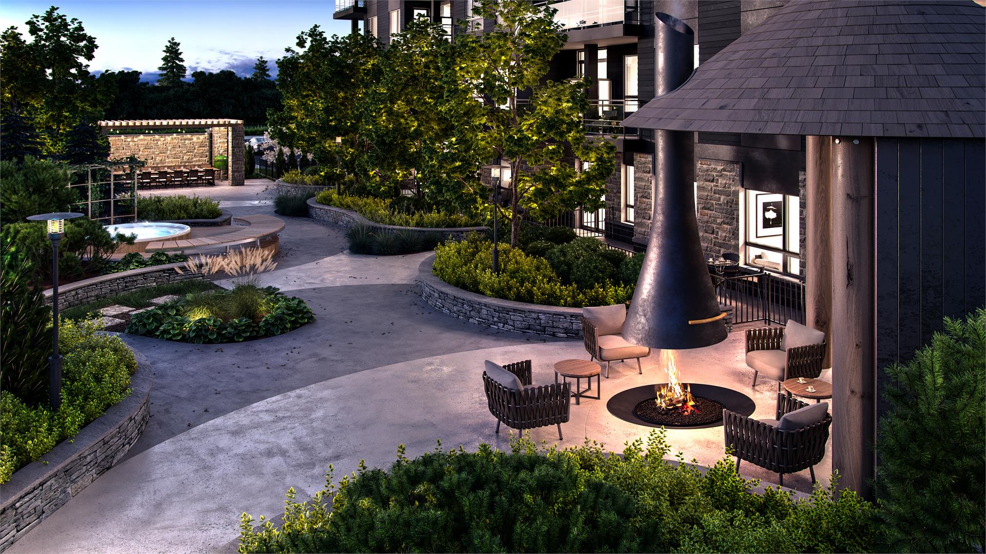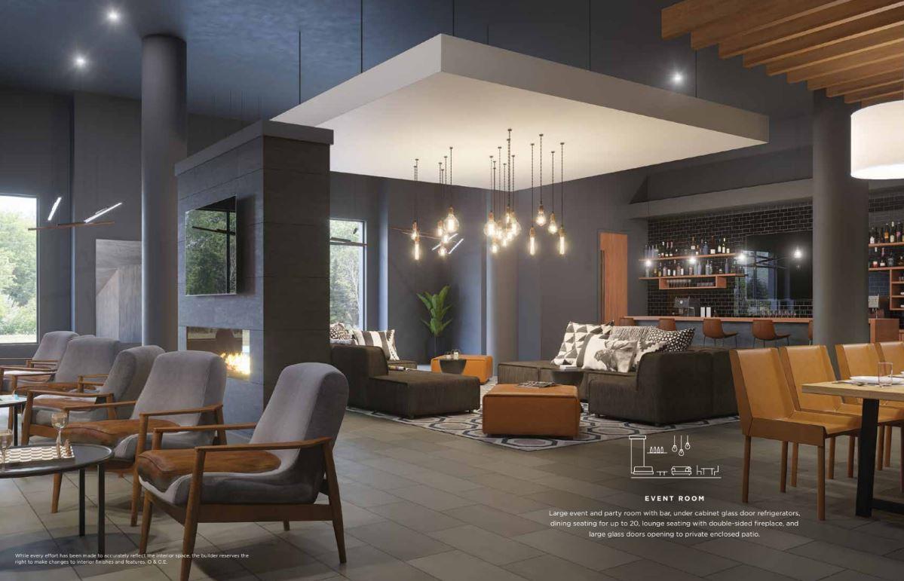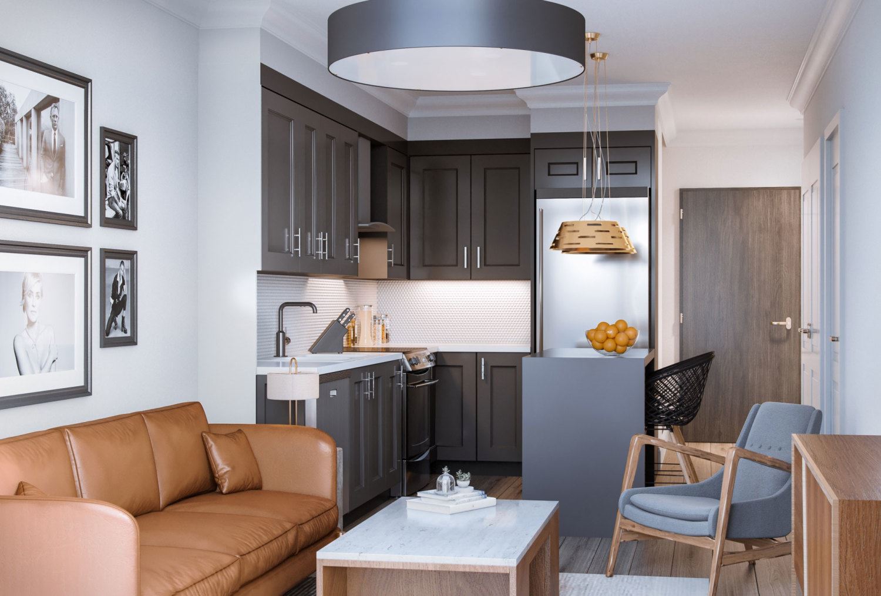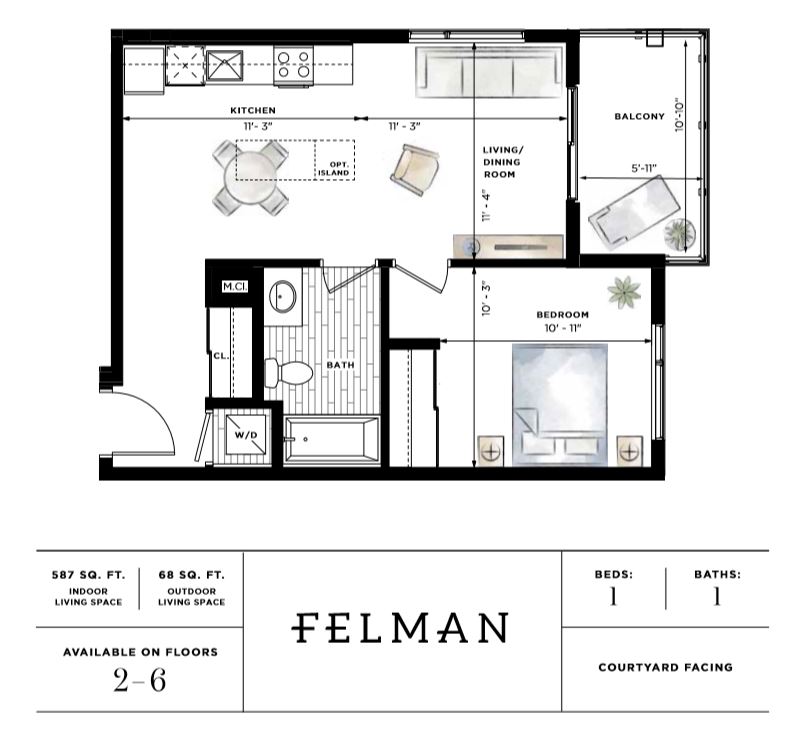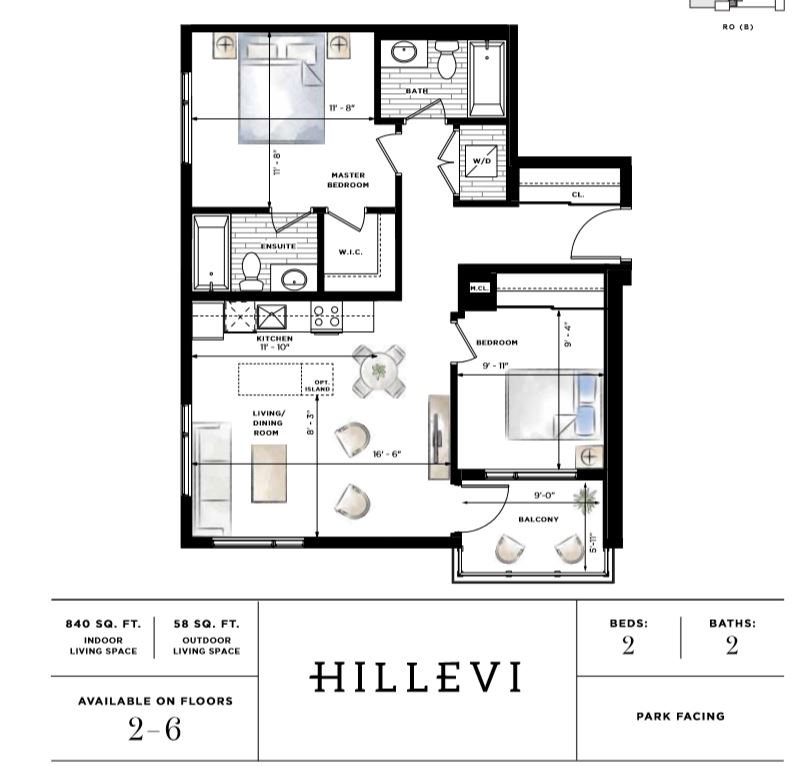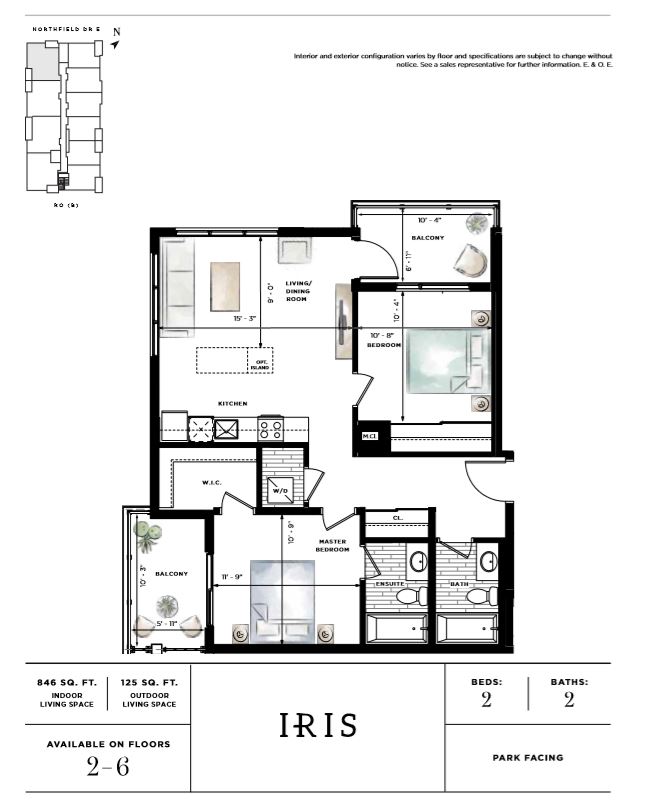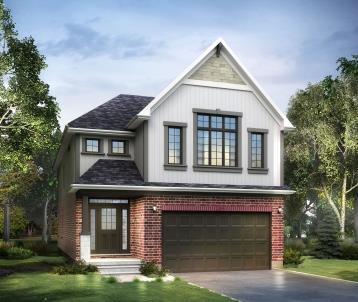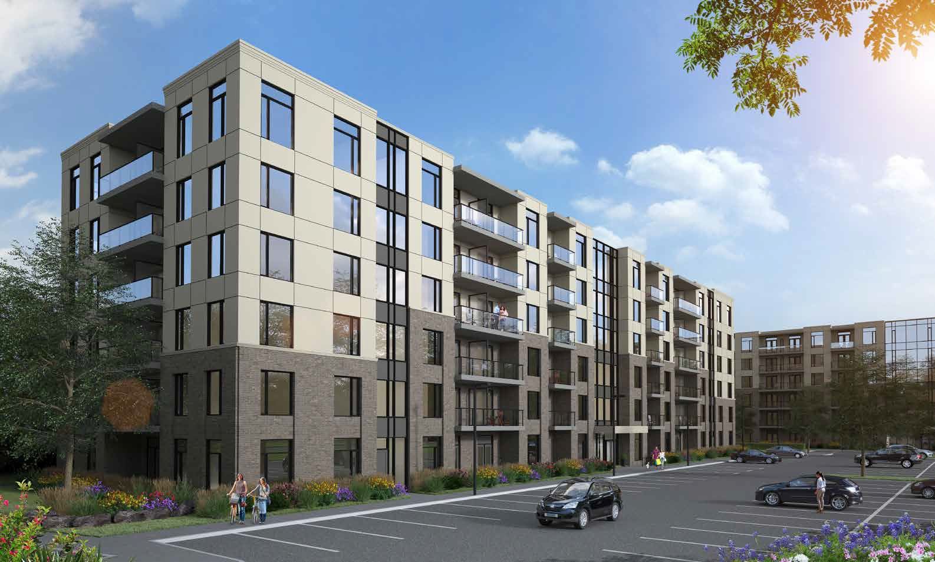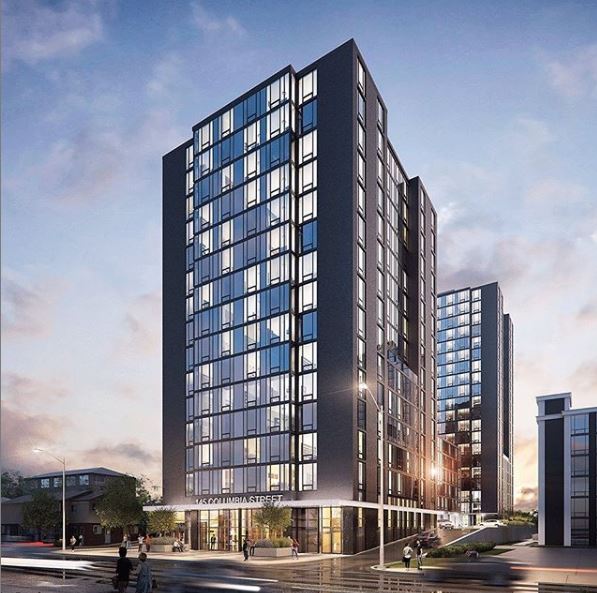Description
-
Property Details
- Property Type: Condo
- Property status: For Sale
- Property Price: Sales from CAD $339,900 to over $452,400
- Units: 137
- Bedrooms: 1 - 2
- Selling Status: Selling
- Sales Started: Summer 2019
- Marketing Company: Condo Culture
- Sales Company: Dog Washing Station, Fitness Centre Co-working Space, Courtyard Gardens wih BBQ, Harvest Table, Fire Bowl, and Hot Tub, Event Room
- Ownership: Condominium
- Sqft: 587 - 846
- Price/Sqft: $535
- City: Waterloo
- Area: Northfield Drive East
- Construction Status: Preconstruction
- Estimated Completion: Summer 2021
Features & Finishes
Amenities
-
INCLUSIVE FINISHES
? Smooth painted ceiling finish throughout all areas for a modern look
? Modern interior doors and trim with 2 3/4? casing and 4? baseboards
? 80? 2-panel square top doors with satin chrome finish door hardware (privacy locks on all bathrooms)
? All interiors walls primed and 2-coat painted with designer low VOC flat latex paint
? All interior doors and trim painted with designer coordinated semi-gloss white
? Energy efficient double pane vinyl frame windows -
including one operable section per room (as per plan)
? Sliding glass or garden doors to balconies and terraces (as per plan)
? 9? high ceilings. Where dropped ceilings or bulkheads are required -
the ceiling height will be approximately 8?
? Closets include white wire shelving
? White decora switches and receptacles throughout
? Modern interior designer selected light fixtures (as per plan)
WELCOME ? Wood solid core suite entry door with security peephole and designer entry lock set
? Designer laminate flooring
? Sliding hallway closet door with full length mirror
EAT ? Custom-crafted modern metro white kitchen cabinetry with built-in euro-style low profile valance
? 3/4? Quartz countertops with stainless steel double compartment sink and chrome-finish single handle kitchen faucet
? Modern 3? x 6? glossy mini brick subway tile backsplash in designer colour
? Stainless steel appliance package including 30? refrigerator - 30? free standing range
-
and 24? dishwasher
? Stainless steel hood vent integrated into cabinetry for sleek European look -
with lighting and vent to exterior
? Built-in garbage/recycling sorter bins under sink
? Designer laminate flooring
LIVE & SLEEP ? Designer laminate flooring in living room
? Premium broadloom carpet in bedrooms
? Designer energy efficient flush mount ceiling light fixtures in bedrooms
? Sliding closet doors within bedrooms (as per plan)
WASH ? Custom-crafted modern metro white cabinetry
? 3/4? Quartz countertops with 3? polished backsplash
? Undermount oval porcelain white sink with widespread chrome finish faucet
? Designer laminate flooring in bath and laundry rooms
? Vanity mirror with designer selected wall mounted light fixture
? High efficiency white 2-piece water saving toilet
? 5? acrylic white soaker tub with 8? x 10? ceramic tile walls -
pressure balanced faucet and curved shower curtain rod
? High efficiency combination electric washer / dryer with white finish -
installed and vented to exterior
OUTDOORS ? Balcony and terrace areas with electrical receptacle and exterior wall light fixture -
switched from the inside living room
? Tempered glass railings and solid privacy screening as per architectural design
? Natural Gas BBQ lines with shut-off valves to all Level 2 Terrace Collection Suites in Building A and all Level 1 Terrace Collection Suites in Building B (as per plan)
COMFORT ? Individually metered water and hydro. Gas included in maintenance fees.
? Whole building water softening
SAFETY & SECURITY ? Access control system permits guests to communicate with residents from the building?s main entrances
? Closed circuit camera system installed throughout lobby & common areas with 24/7 monitoring and recording
? Hard wired in-suite smoke alarms and CO detectors
? Heat detectors connected to fire annunciation panel
? Sprinklered building


