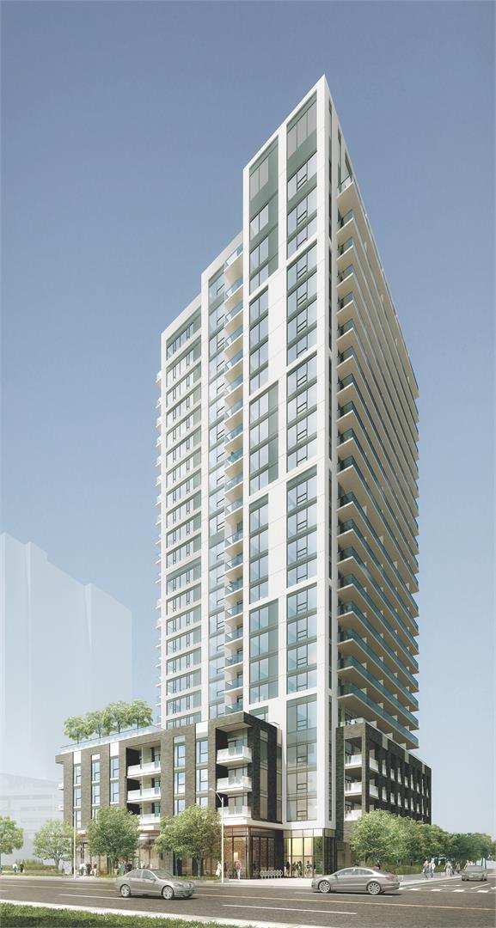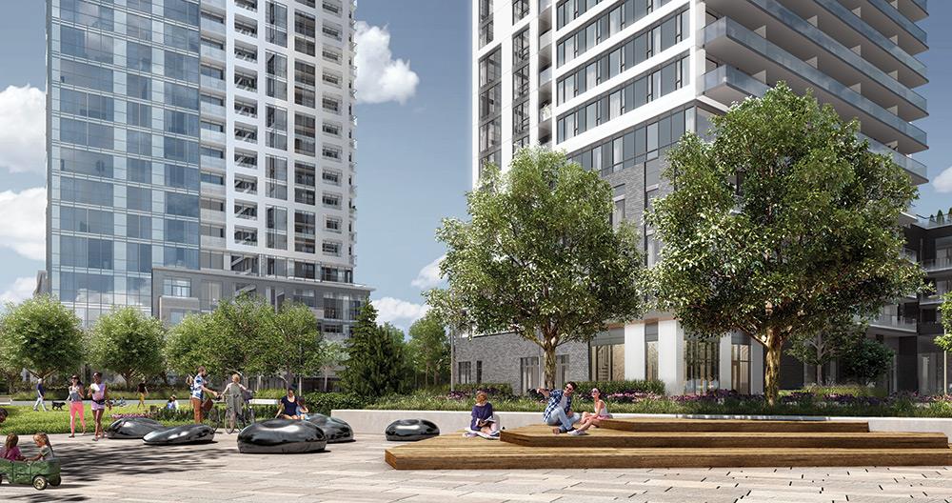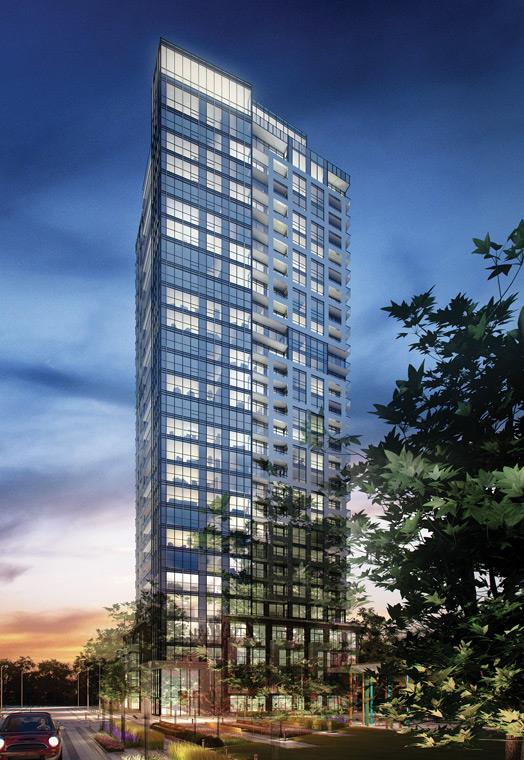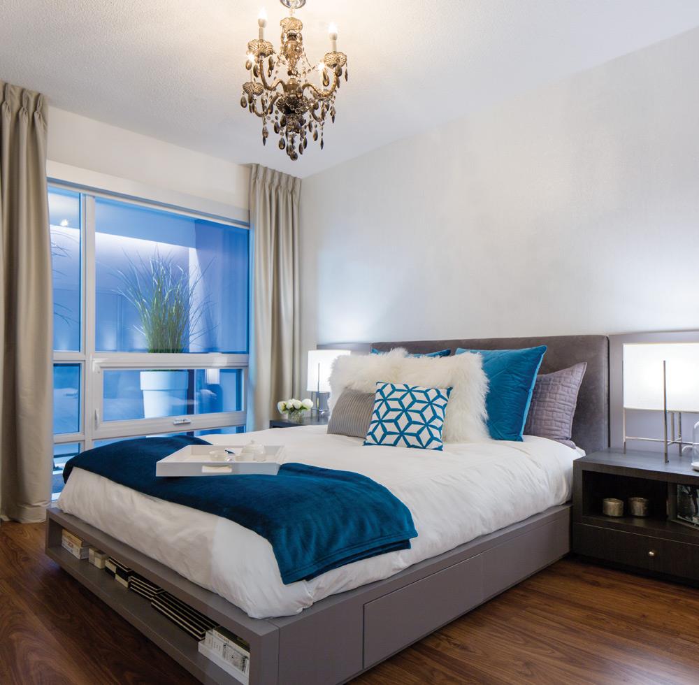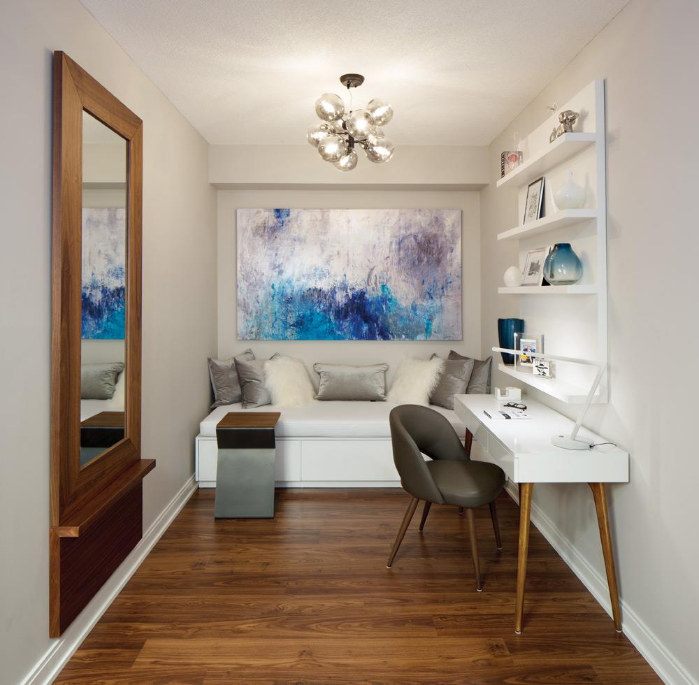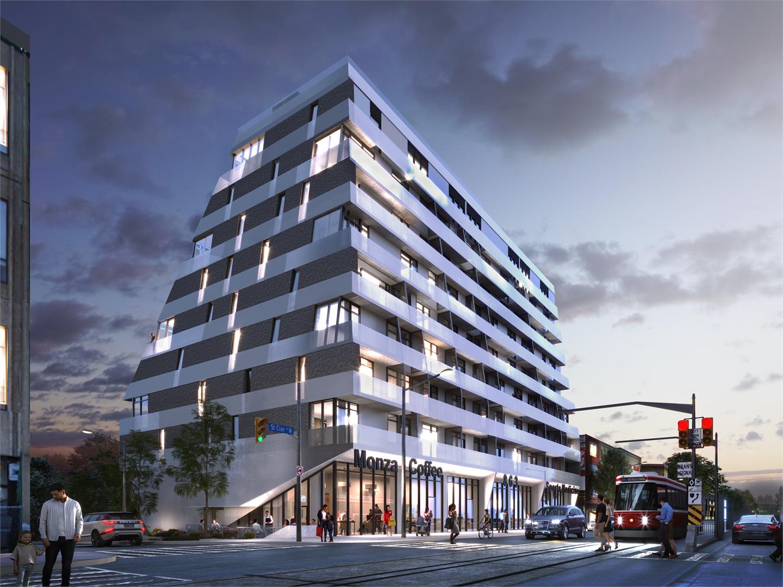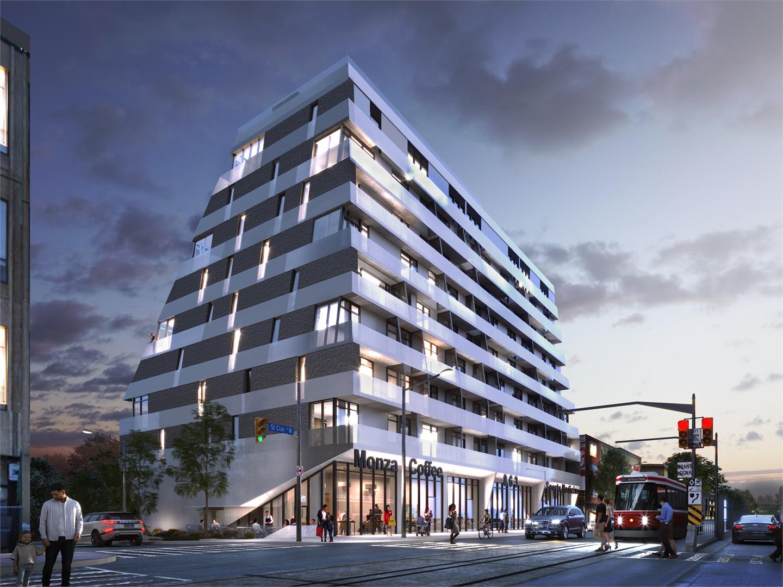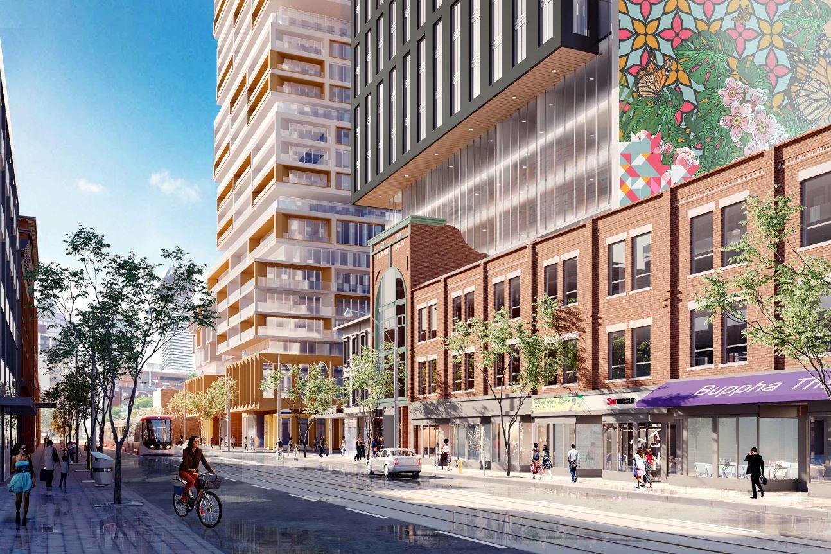Description
The Kip District Phase 2 is a new condo development by Concert currently in preconstruction at 5365 Dundas Street West, Toronto. The development is scheduled for completion in 2022. Sales for available units range in price from $702,900 to over $752,900. The Kip District Phase 2 unit sizes range from 957 to 1020 square feet.
Property Details
- Property Type: Condo
- Property status: For Sale
- Property Price: Sales from CAD $702,900 to over $752,900
- Bedrooms: 1-2.5
- Interior Designer: EsQape Design Inc.
- Selling Status: Selling
- Sales Started: 06-Jul-19
- Marketing Company: L.A. Inc.
- Ownership: Condominium
- Sqft: 957 - 1020
- Price/Sqft: $736
- City: Toronto
- Area: 5365 Dundas Street West
- Construction Status: Preconstruction
- Estimated Completion: 22-May
Features & Finishes
SUITE INTERIORS
- Open plans with over-height 8?6? ceilings throughout principal living areas, as per plan.
- Solid-core 7? suite entry doors with architectural hardware, contemporary lockset, deadbolt and privacy viewer.
- Flat-panel interior doors with satin chrome lever handles.
- Wood-patterned laminate flooring throughout kitchens, bedrooms, dens and principal living areas.
- Architectural finishes include modern, flat-profile 4? baseboards with reveal detail.
- Generous closets with space-saving mirrored sliding doors, as per plan.
- Stacking, full-size front-load washer and dryer.
- Contemporary roller blinds on all exterior windows.
KITCHENS
- Flat-panel, soft-close kitchen cabinetry in either modern white or wood grain laminate finish.
- Square-edge polished quartz countertop with matching seamless polished quartz backsplash.
- Polished chrome faucet with integrated pull-out spray.
- Modern under-mount, stainless steel sink.
- Under cabinet, LED lighting combined with ceilingmounted track lights.
- Contemporary appliances include:
- Stainless steel 30? KitchenAid slide-in electric range with ceramic glass top.
- Integrated 24? KitchenAid dishwasher with full laminate overlay panel.
- Counter-depth, stainless steel 24? Electrolux or 30? Liebherr refrigerator with bottom freezer, as per plan.
- Stainless steel 30? Panasonic over-the-range microwave hood fan.
BATHROOMS
- Integrated cultured marble countertop with matching backsplash and polished chrome single-lever faucet.
- Modern vanity with flat-panel cabinetry featuring frameless mirror and polished chrome accent sconce lighting.
- Large-format limestone-patterned porcelain tile flooring with matching full-height tub and/or shower surrounds, as per plan.
- Walk-in shower with framed glass doors and polished chrome hardware, as per plan.
- Square-edge, 5? soaker tub, as per plan.
- Two-piece, high-efficiency toilets.
- Polished chrome accessories.
SUSTAINABILITY
- Targeting LEED? Gold and Tier 2 ? City of Toronto Green Standards.
- Select parking stalls equipped with electric vehicle charging outlets.
- On-site car-sharing network.
- High-performance, double-glazed, low-E thermal windows.
- Energy-efficient, motion-controlled lighting throughout building common areas.
- Extensive green roof system and landscape irrigation system supplied by storm water storage tank.
- In-suite, individually-controlled programmable thermostat and integrated energy recovery ventilation system (ERV).
- Contemporary rocker-style light switches with ?all off? master control at suite entry.
- High-efficiency, centrally-sourced seasonal heating and air conditioning.
- Tri-sorting waste management chute system for garbage, recycling and organics.
- Low-VOC paint used in suites and throughout common areas.
SECURITY AND CONVENIENCE
- Encrypted security key fob building access system.
- Cameras at building entrances with in-suite TV monitoring.
- Pre-wired for telephone, internet and cable in living room, den and bedrooms.
- Fire protection throughout including in-suite sprinklers and smoke detectors.
- Balconies and/or terraces with exterior power outlet, as per plan.
Amenities
- Gym
- Rooftop Terrace BBQs and Dining
- Concierge Attended Lobby
- Dining Room
- Pet wash station
- Lounge & Bar
- BBQ Area
- Rooftop Party Room
- Guest Suite
- Landscaped Courtyard


