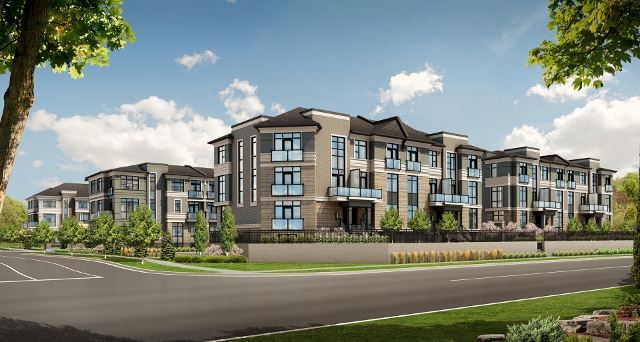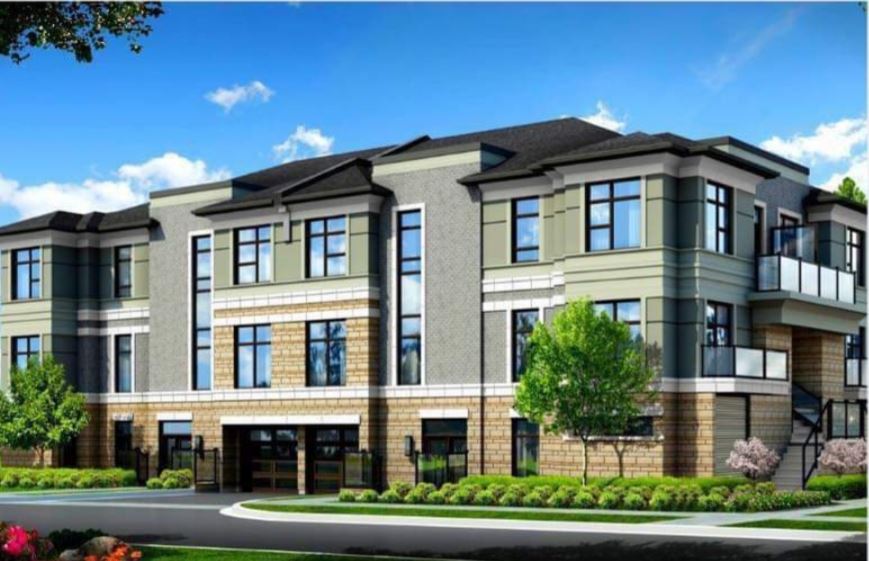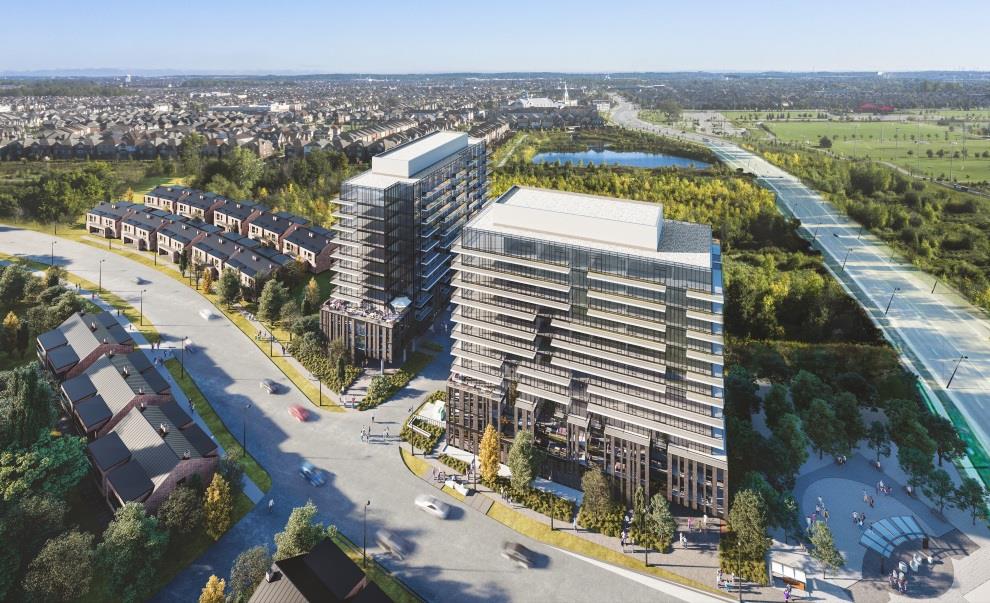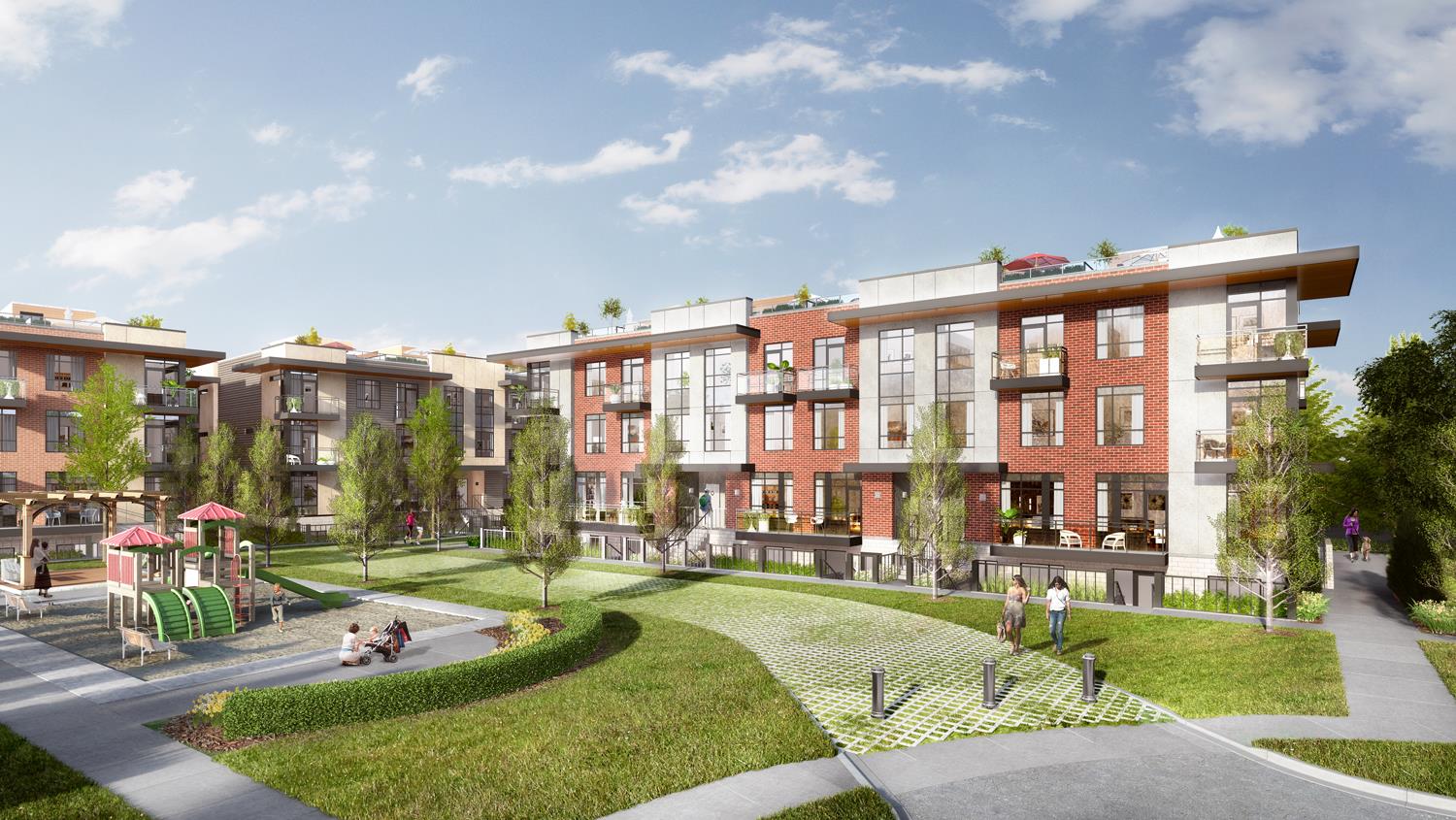Description
The Towns at Goreway Pines is a new townhouse development by Caliber Homes currently in preconstruction at 9159 Goreway Drive, Brampton. The development is scheduled for completion in 2021. Sales for available units range in price from $574,990 to over $629,990. The Towns at Goreway Pines unit sizes range from 919 to 1038 square feet.
Property Details
- Property Type: Townhouse
- Property status: For Sale
- Property Price: Sales from CAD
- Selling Status: Selling
- Sales Started: 2019
- Marketing Company: Caliber Homes
- Sales Company: Intercity Realty
- Ownership: Fee simple
- Sqft: 919 - 1038
- Price/Sqft: $611
- City: Brampton
- Area: 9159 Goreway Drive
- Construction Status: Preconstruction
- Estimated Completion: Winter/Spring 2021
Features & Finishes
Attractive Exterior Features:
- Quality color coordinated oversized low maintenance vinyl thermopane casement windows (Low -E- argon glass filled, including -Zone C- Energy Star rating) throughout, screens throughout, except on fixed windows as per plan
- Featuring color coordinated brick, full bed stone and Hardie Board surrounds as per elevation
- Architecturally controlled elevations, streetscapes and exterior colors, to create a unique and an aesthetically pleasing community
- Quality insulated metal front entry door with quality satin nickel grip set and deadbolt lock
- Balcony to include glass railing, garden door and Dura deck flooring on all second floor units. (As per applicable plan).
- Juliet balcony to include glass railing and garden door on all third floor units. (As per applicable plan)
- Lower levels to receive spacious private sunken patios
- Municipal address numbers
- Premium molded paneled sectional roll-up garage doors, with complementing glass insert with heavy duty springs and rust resistant hardware (Only pertains to unit owners on block 1, 2, and 7 that are entitled to purchase garage/interior parking)
- Self-sealing architectural shingle roof with limited life time warranty
Framing:
- Tongue and grove subfloor sheathing, sanded joints, screwed and glued to engineered floor joist
- Wood demising wall assembly
- 2-x6- exterior wall construction
Interior:
- All levels, ceiling height of approximately 9 (all ceiling heights exclude low headroom areas due to bulkheads and dropped ceiling areas, as per plan)
- All interior wood trim and woodwork is primed and painted classic white
- Colonial 2 -- (+/-) window casing, doors in all finished areas
- Colonial 4 1/8th (+/-) base boards throughout finished area
- All main and second floor interior doors to be two panels in a smooth finish (as per applicable plan)
- Straight lever type hardware in a satin nickel finish with matching hinges. Privacy lock sets on all bathrooms.
- Smooth ceilings in kitchen, great room and bathrooms
- Hallways , bedrooms and laundry rooms to receive sprayed stipple ceilings with a 4- smooth border
- All closets have pre-finished melamine shelving and metal dowels
- Quality latex paint on interior walls (choice of two colours) from builder-s standard samples
- Elegant natural finish Oak Staircase with Oak Veneer Stringers and Oak Nosing from First to second floor as per applicable plans
- Elegant 1 -- Oak Pickets with 3- solid Oak Handrail on Stair wells to finished areas as per plan in natural finish
Flooring:
- High quality imported ceramic tiles (12-x 12- or 13-x13-) in all bathrooms and laundry/mechanical rooms as per applicable plan from builder-s standard samples
- Quality 35 oz. broadloom with under pad in all bedrooms and upper hallways, as per applicable plan (one colour throughout)
- Engineered laminate flooring in great room, front foyers and kitchen as per plan in a natural finish
Kitchen:
- Kitchens to be quality built cabinetry (as per builders- standard samples)
- Kitchen countertops to be post formed (From builder-s standard samples). Extended flush breakfast bar only for applicable plans where dinettes do not exist
- Moen single lever pull-out kitchen faucet (as per applicable plan)
- Wall-mounted exhaust hood fan (stainless steel)
Bathrooms & Powder Room:
- All bathrooms (except powder room) to be quality built cabinetry (as per builder-s standard samples)
- Choice of designer-selected laminate top countertops from builder-s standard samples
- Mirrors in all bathroom(s) and powder room
- Ceramic wall tiles in all tub/shower combo units, including ceilings
- White ceramic bathroom accessories
- White plumbing fixtures throughout
- Water-efficient lavatory faucets and shower heads throughout
- Ultra high efficiency water-saving toilets throughout
- Moen single lever faucets in all bathrooms and the powder room
- Bathrooms feature a 5- acrylic deep soaker tub with 8- x 10- ceramic wall tiles and ceiling (as per plan) from Caliber-s standard samples
- Temperature controlled shower valves and water-saving showerheads
- White pedestal sink in powder room (as per plan)





