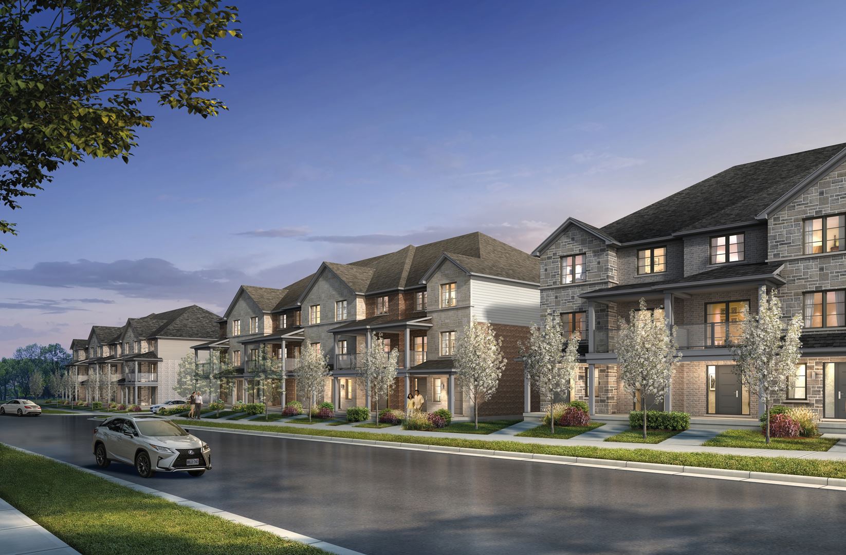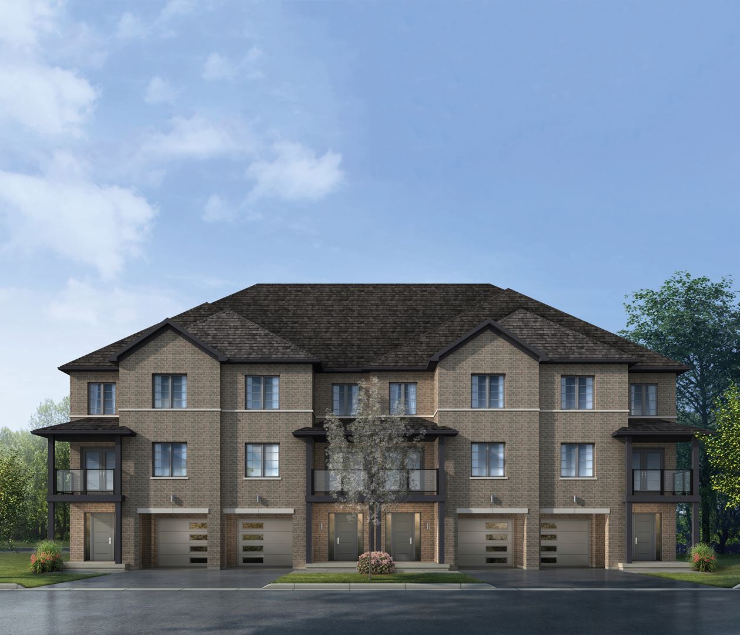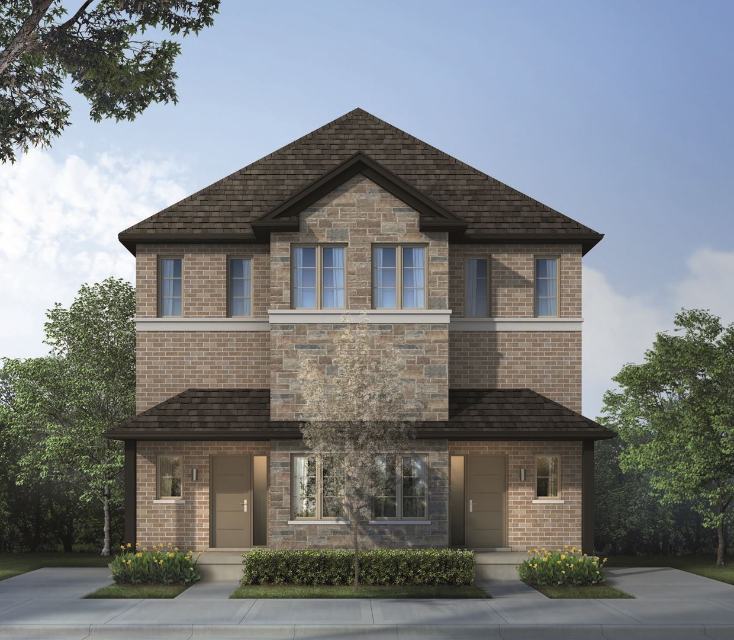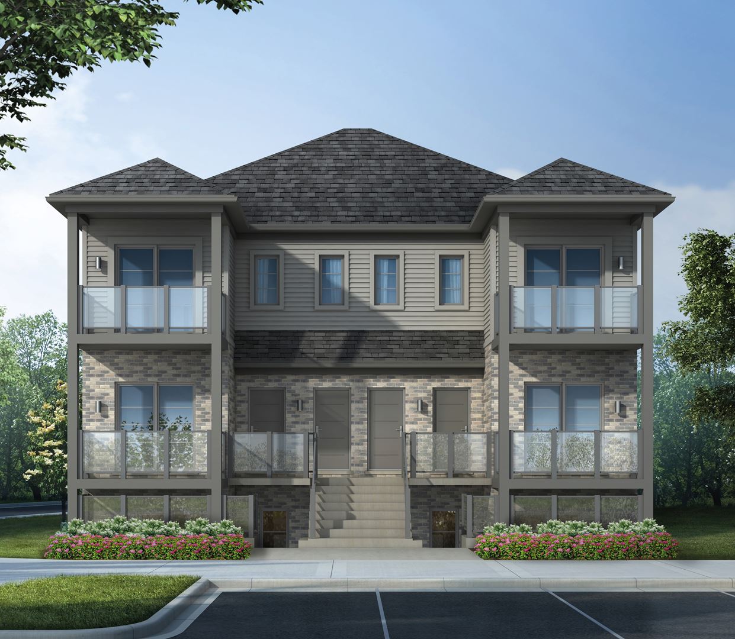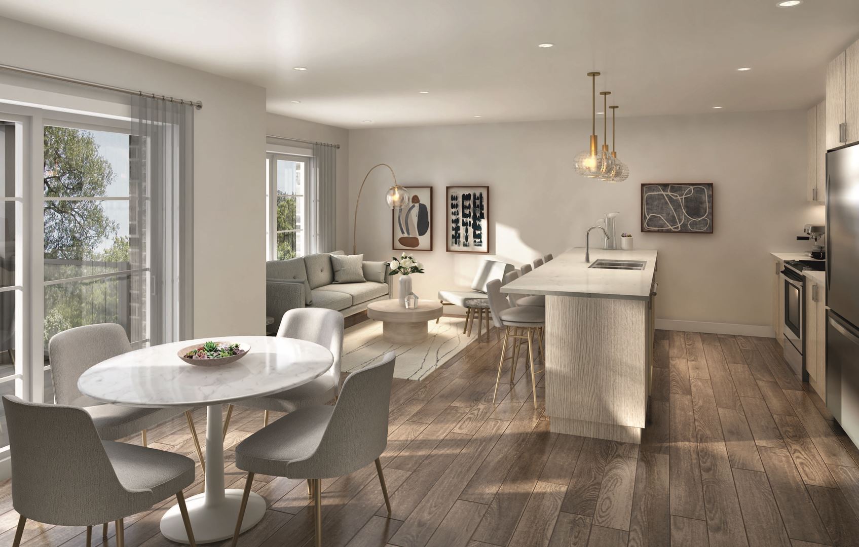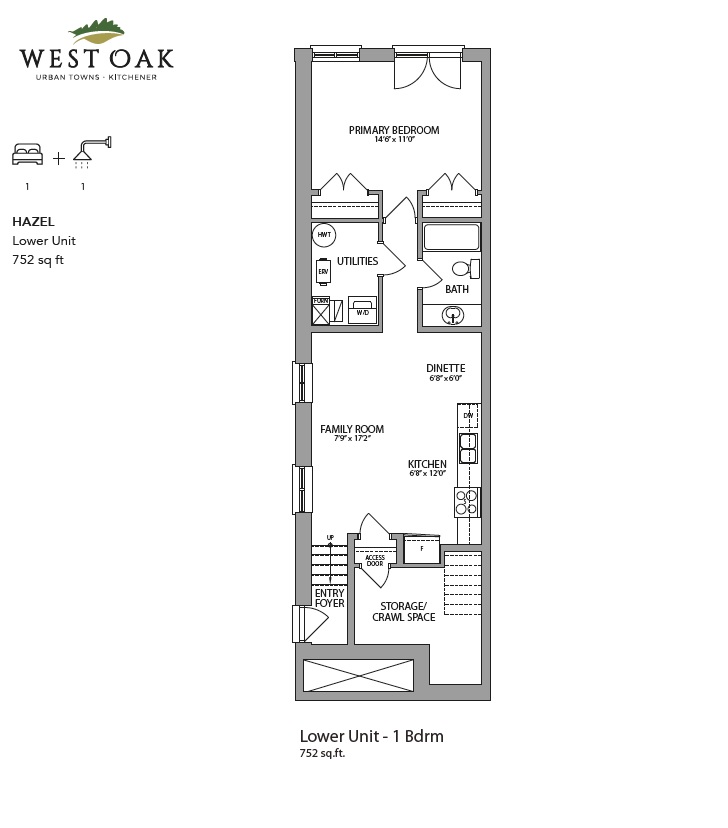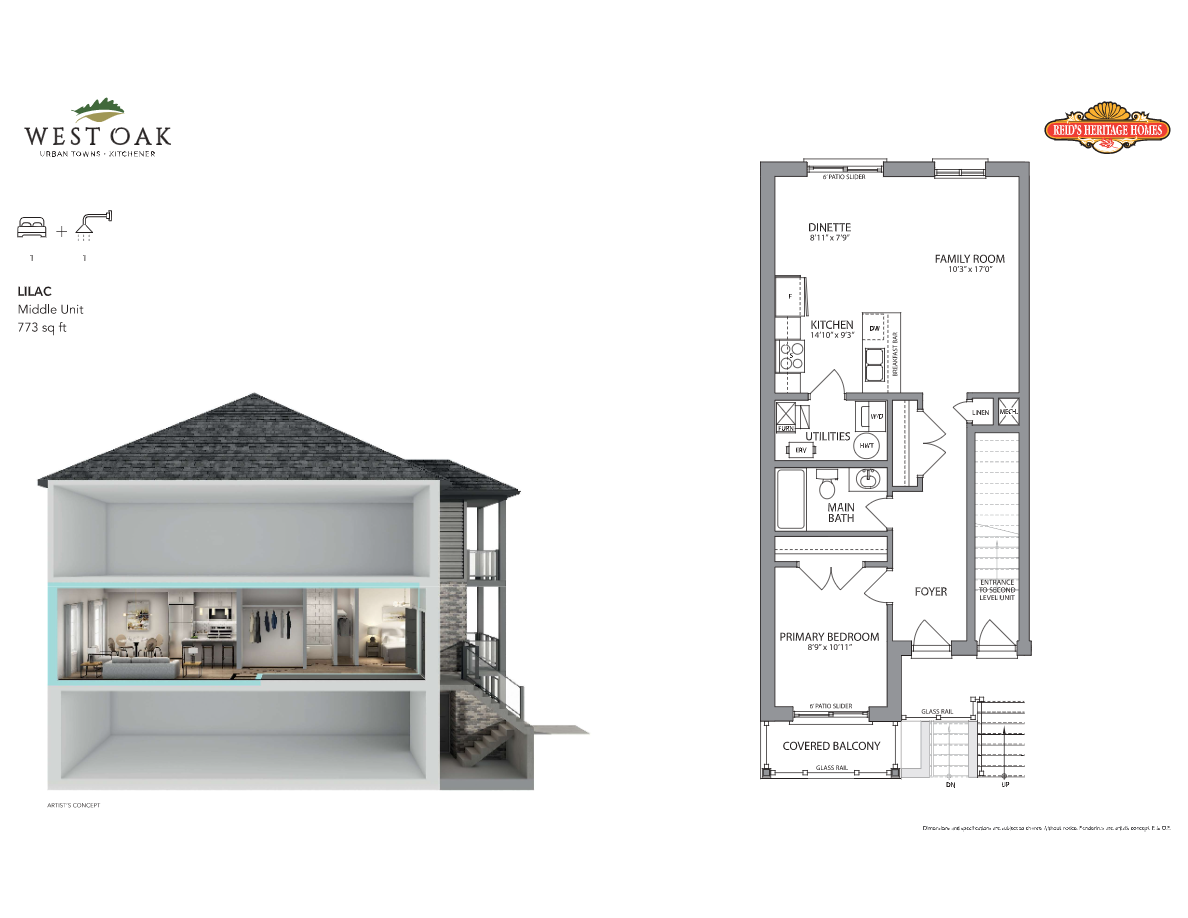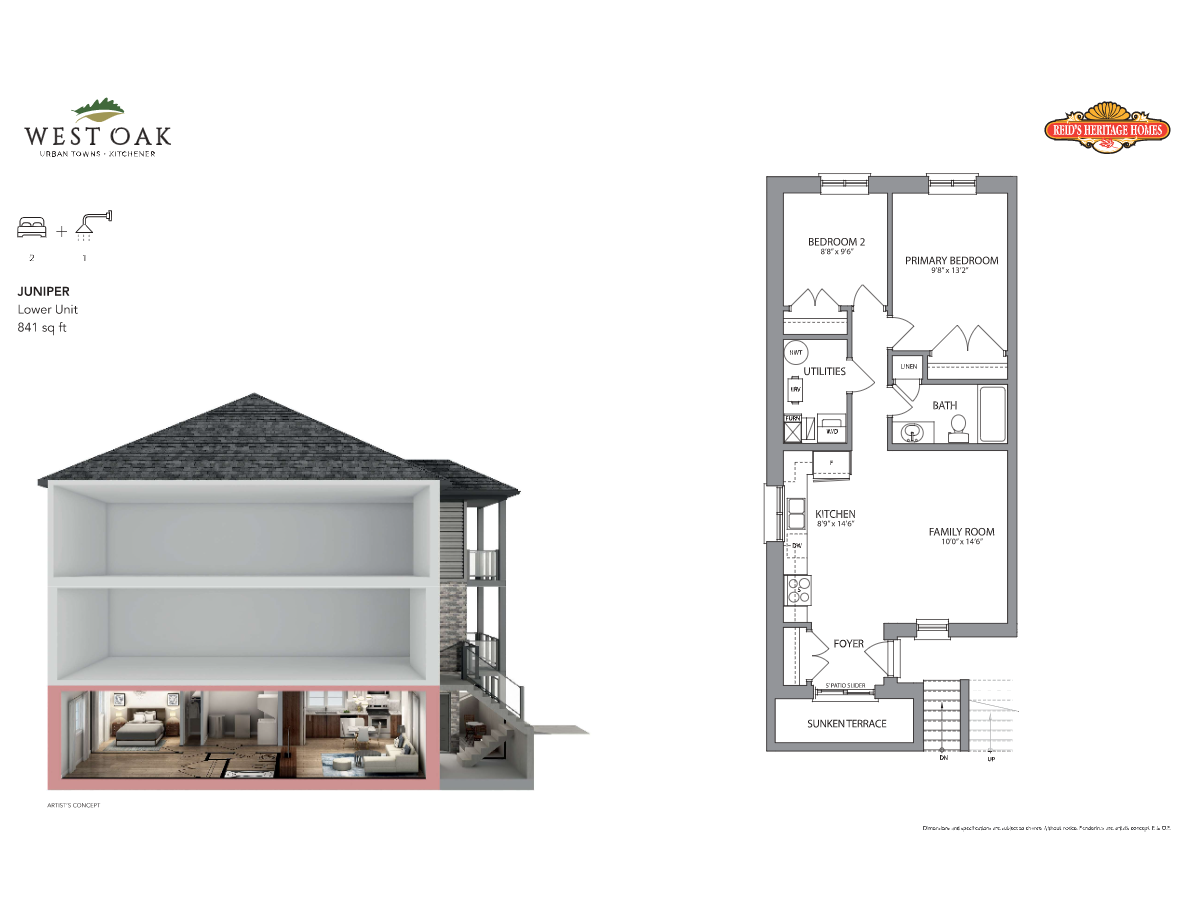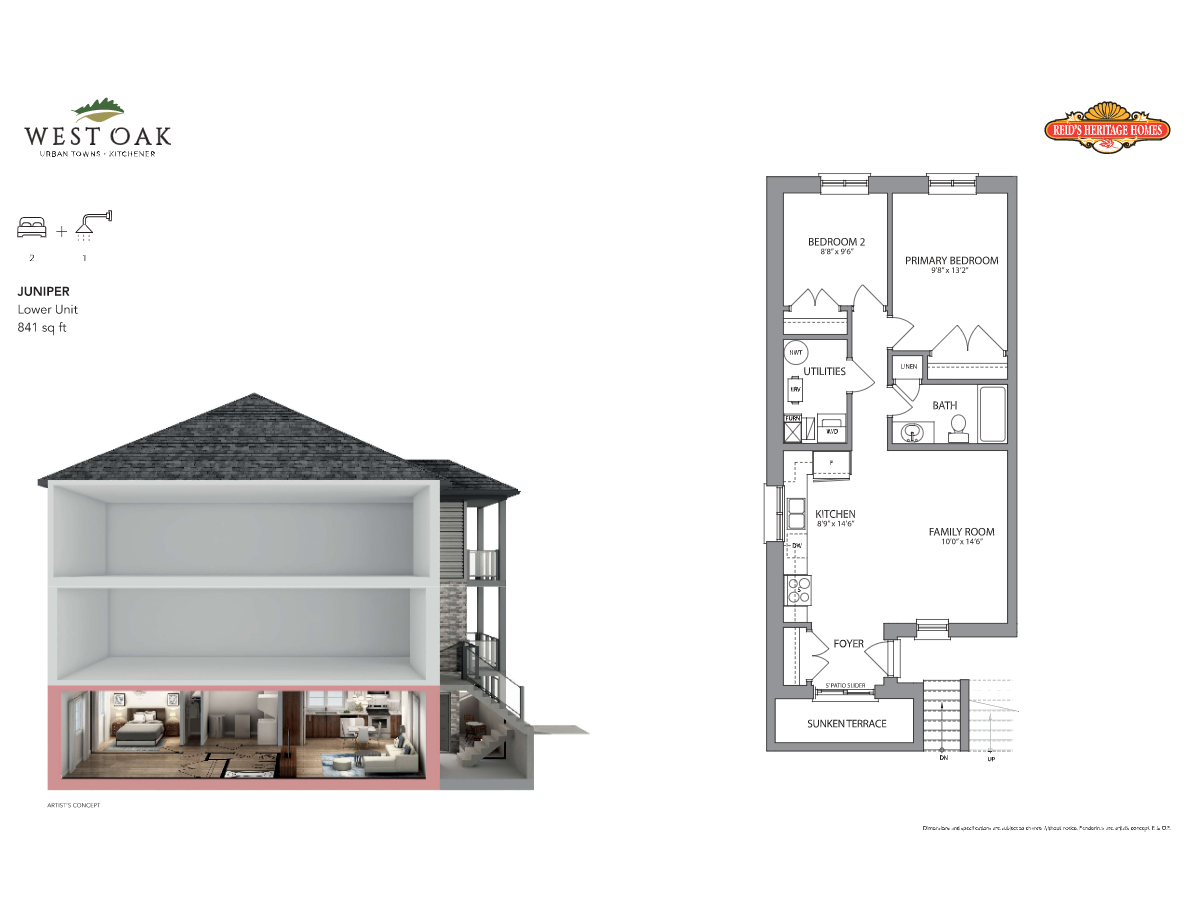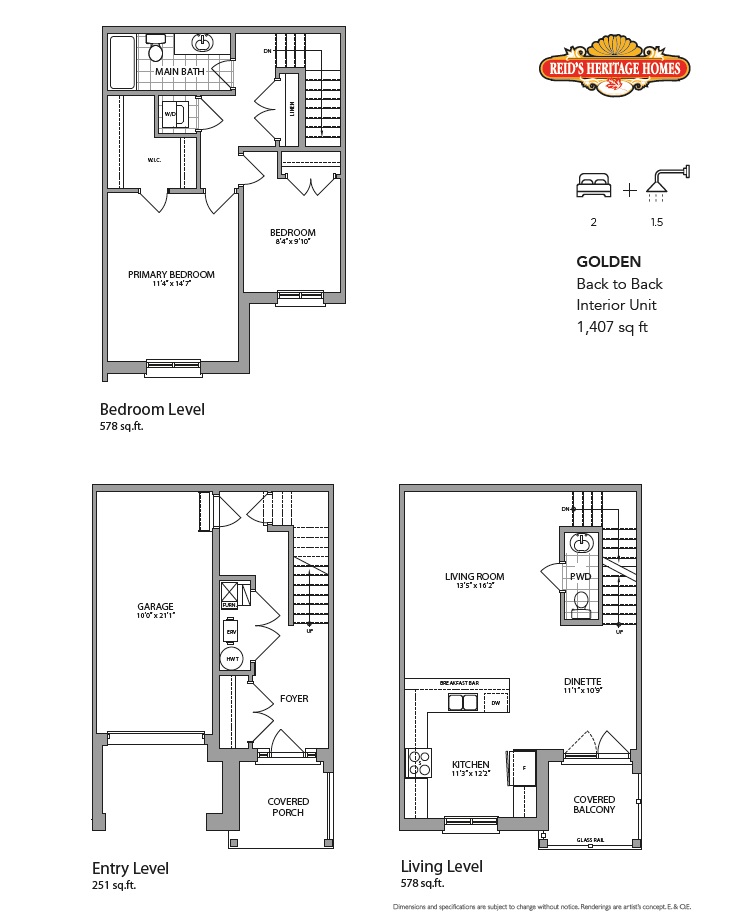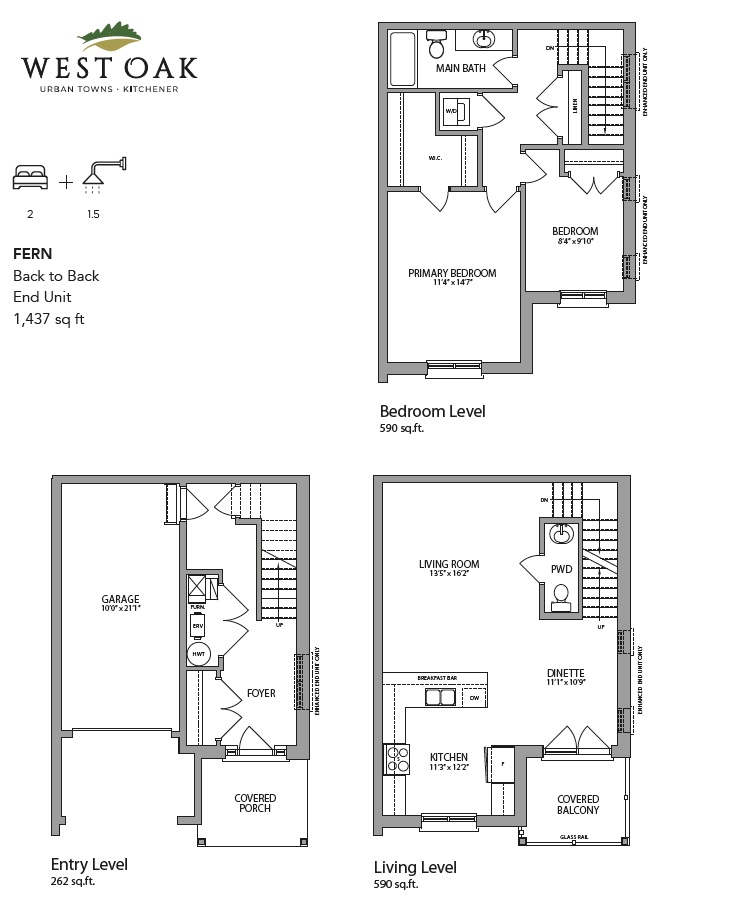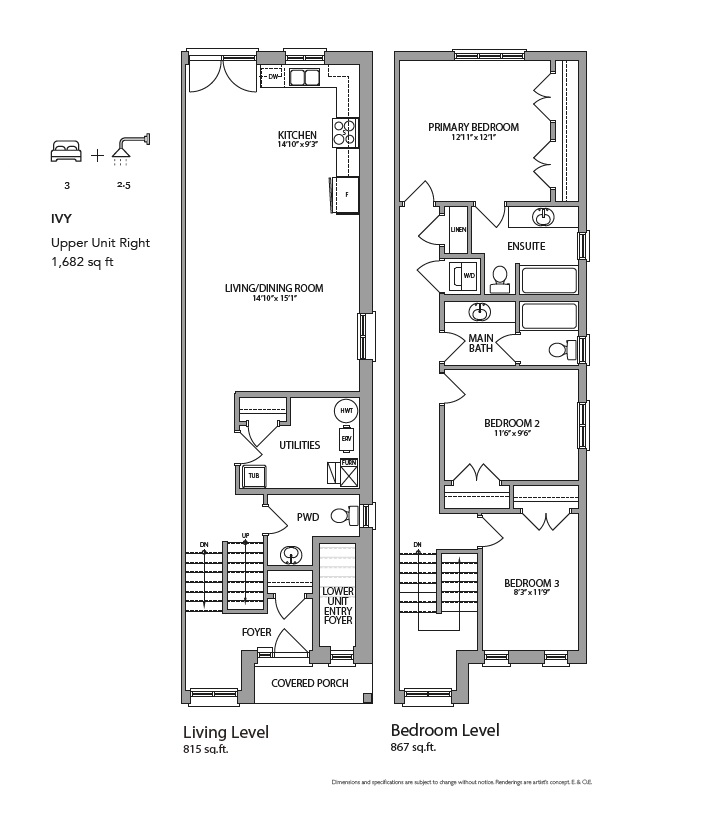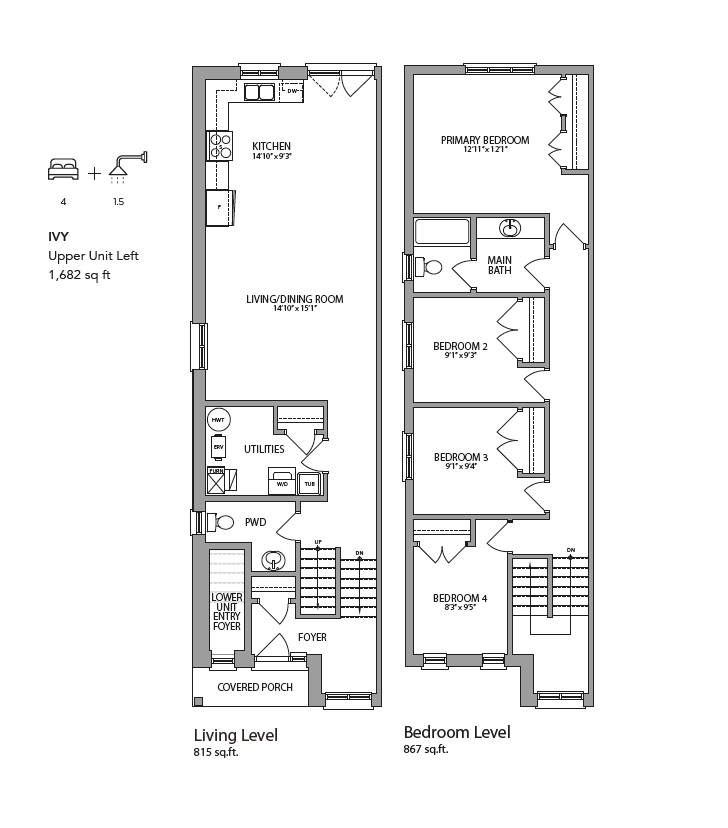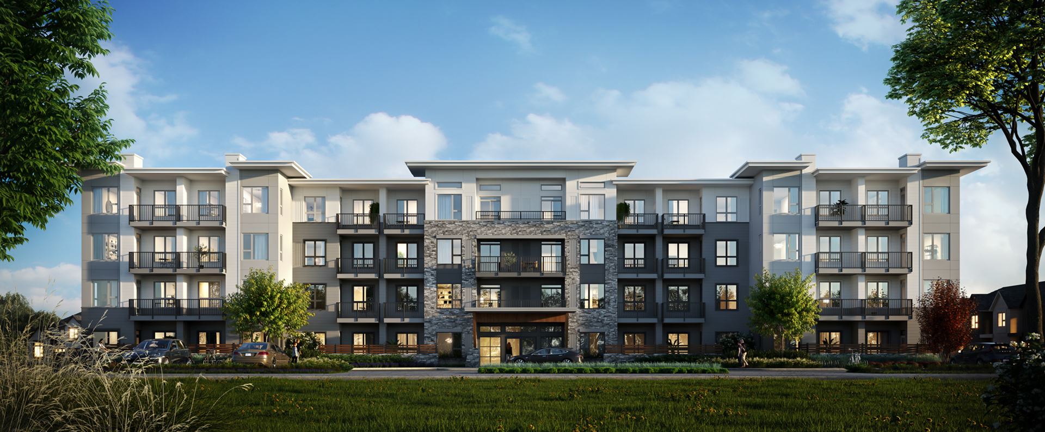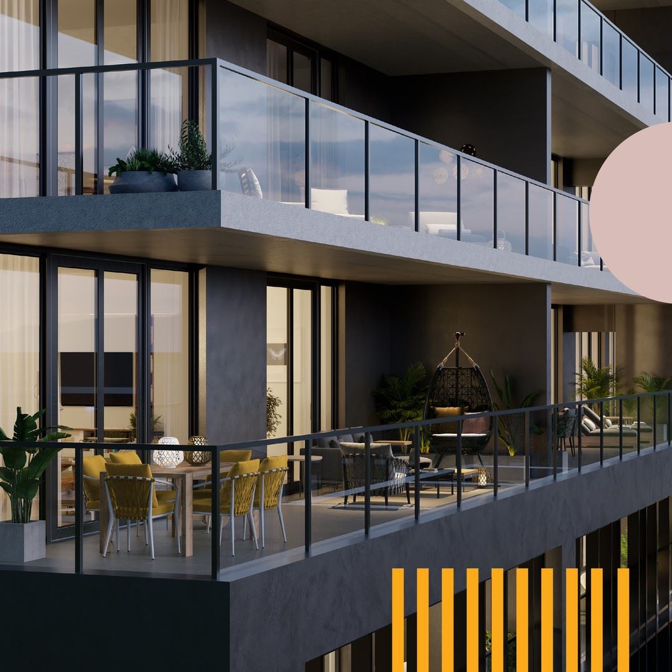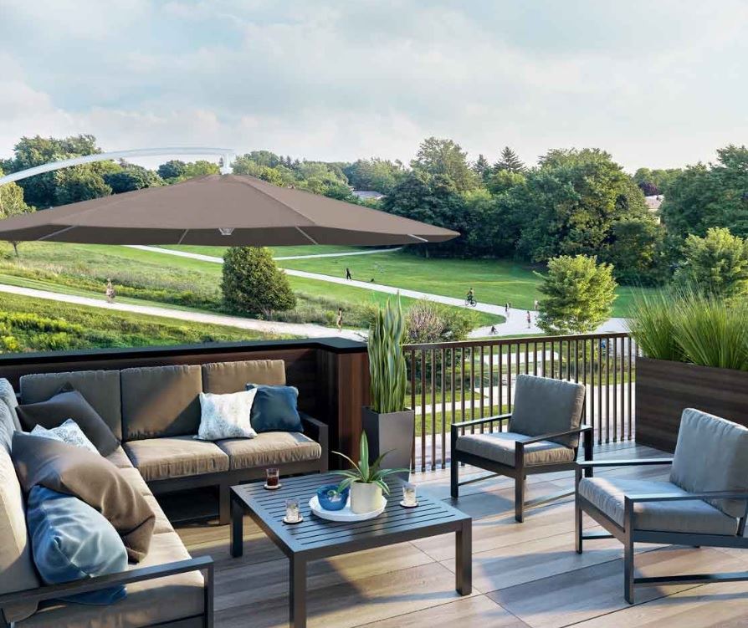Description
West Oak Urban Towns is a new townhouse development by Reids Heritage Homes currently in preconstruction at Postmaster Drive & Westoak Trail, Kitchener. The development is scheduled for completion in 2021. Sales for available units range in price from $345,900 to over $496,900. West Oak Urban Towns has a total of 92 units. Sizes range from 752 to 1682 square feet.
Property Details
- Property Type: Townhouse
- Property status: For Sale
- Property Price: CAD $345,900 to over $496,900
- Units: 92
- Bedrooms: 1-4
- Selling Status: Registration
- Sales Started: Fall/Winter 2020
- Sales Company: Eleven Eleven Real Estate Services Inc., Brokerage
- Ownership: Condominium
- Sqft: 752 - 1682
- Price/Sqft: $387
- City: Kitchener
- Area: Westoak Trail
- Construction Status: Preconstruction
- Estimated Completion: Fall/Winter 2021
Features & Finishes
Exquisite Gourmet Kitchens ? Stylish single lever chrome faucet in kitchen with stainless-steel undermount sink. ? Kitchen cabinets with contemporary matching hardware (selected from samples provided by the Vendor) ? Sleek and stylish Granite countertops in kitchen and bathrooms (selected from samples provided by the Vendor) Stunning Kitchen Appliance Package ? Stunning 4-piece stainless steel kitchen package including fridge, stove, dishwasher, and OTR microwave from Vendor?s line. ? Stacked washer and dryer in white. ? Upgrades available from Vendor?s selection only Beautiful Bathrooms ? 5 ft acrylic bathtub with tiled walls on 3 sides per Vendor?s selection (as per plan) ? Undermount white vanity sink with single lever chrome faucet in bathrooms and a white pedestal sink in powder rooms ? Pressure and temperature control valve in tub and shower units ? Quality rental gas hot water heat ? Shut off valves on all sinks and toilets for peace of mind Modern Quality Flooring ? 5/8? tongue and groove sub floors, glued and screwed to floor joists ? Luxury vinyl plank flooring throughout as indicated on plan to be selected from samples provided by the Vendor Elegant Details Throughout ? Vanity mirrors in all bath and powder rooms ? All exterior and interior hardware pre-selected by Vendor ? Satin nickel interior levers ? All exterior passage doors with deadbolts ? Paint grade railing (as per plan) and handrail at all staircases. All stairs to be carpet grade with painted stringers, (as per plan) ? Upgraded chrome towel bars and paper holders in bathroom(s) ? Interior trim is 2 3/4? flat profile casing and 4? flat profile baseboard ? Modern style interior doors as per Vendor selection Professional Painting ? All finished walls and trim to have 3 coats of paint, one primer and two finished coats Architecturally Harmonious Exteriors ? Architecturally-designed laminate shingles ? Maintenance-free aluminum soffits, fascia, eavestrough and downspouts ? All windows and exterior door frames caulked ? Contemporary Brick, Stone and Vinyl Siding exterior finishes as per drawings ? Exterior finishes pre-determined by the Vendor ? Exterior glass railing (as per plan) Welcoming grounds ? Fully paved asphalt driveway (where applicable) ? Lot graded and fully sodded ? Privacy fencing as per plan Quality Concrete Foundation ? Poured concrete foundation, front porch and garage floor (as per plan) ? Pre-cast concrete walk and steps to front entrance Energy-Saving Insulation and Drywall ? Fully insulated home: exterior walls above grade R-27, attics R-60, exposed floor insulation R-31 ? Radon rough-in ? California ceilings throughout, except small closets Enhanced Energy Efficient Doors and Windows ? Double Low E windows for energy-saving performance with maintenance-free vinyl cladding ? Sliding, insulated Low E argon glass patio doors as indicated ? Metal clad-insulated front door (as per plan, and door from house to garage, if applicable) ? Insulated garage door as per architectural control ? Screens on all operating windows and patio doors High Performance Mechanical Systems ? High Efficiency forced air gas HVAC system with Central Air Conditioning ? ERV ? Energy Recovery Ventilation System (simplified installation) ? Exhaust fan in kitchen vented to exterior ? Dryan vent to exterior ? Heavy Duty Electrical Equipment ? 100 Amp. Electrical service with breaker panel ? Energy saving LED bulbs in all compatible fixtures ? Quality electrical light fixtures, interior & exterior ? Ceiling lights in all bedrooms ? Smoke detector on each level, as per building code ? CO detector as per building code ? Heavy duty cable outlet for electric dryer and stove ? Doorbell on the front door ? Contemporary style Decora switches and plugs Rough-ins for Future Use ? Rough-in for 2 CAT5 and 2 RG6 ? USB outlet in Master Bedroom ? Rough-in for future garage door opener (as per plan) New Home 7-Year Warranty ? 7-year Tarion Warranty, in accordance with the ?Ontario New Home Warranties Plan Act? specifications* Extra Features ? Premises cleaned at construction completion ? 2? x 6? exterior wall construction ? All ducts are cleaned prior to occupancy ? All underground utilities are fully paid for by the developer, except if modified by the purchaser


