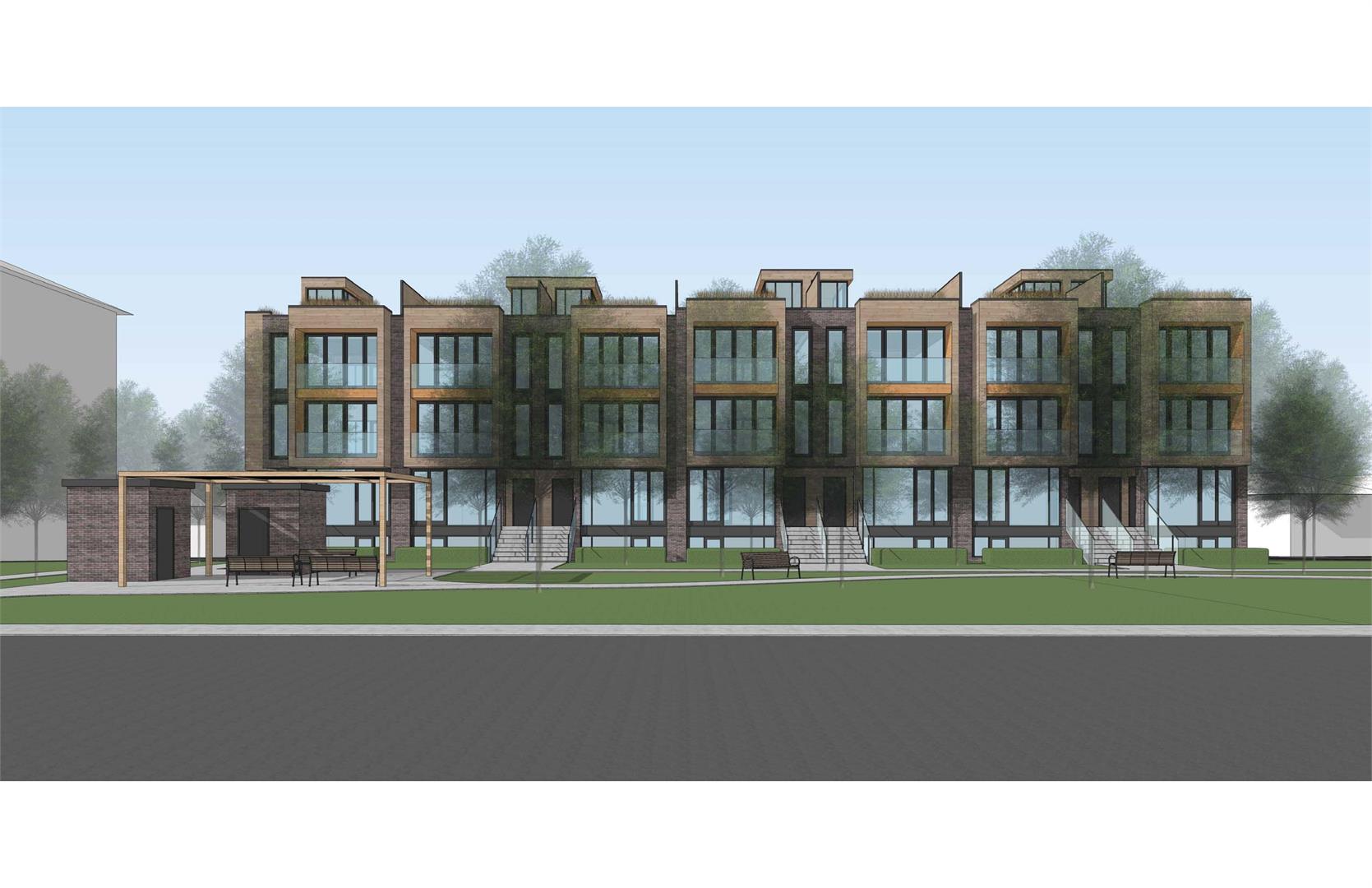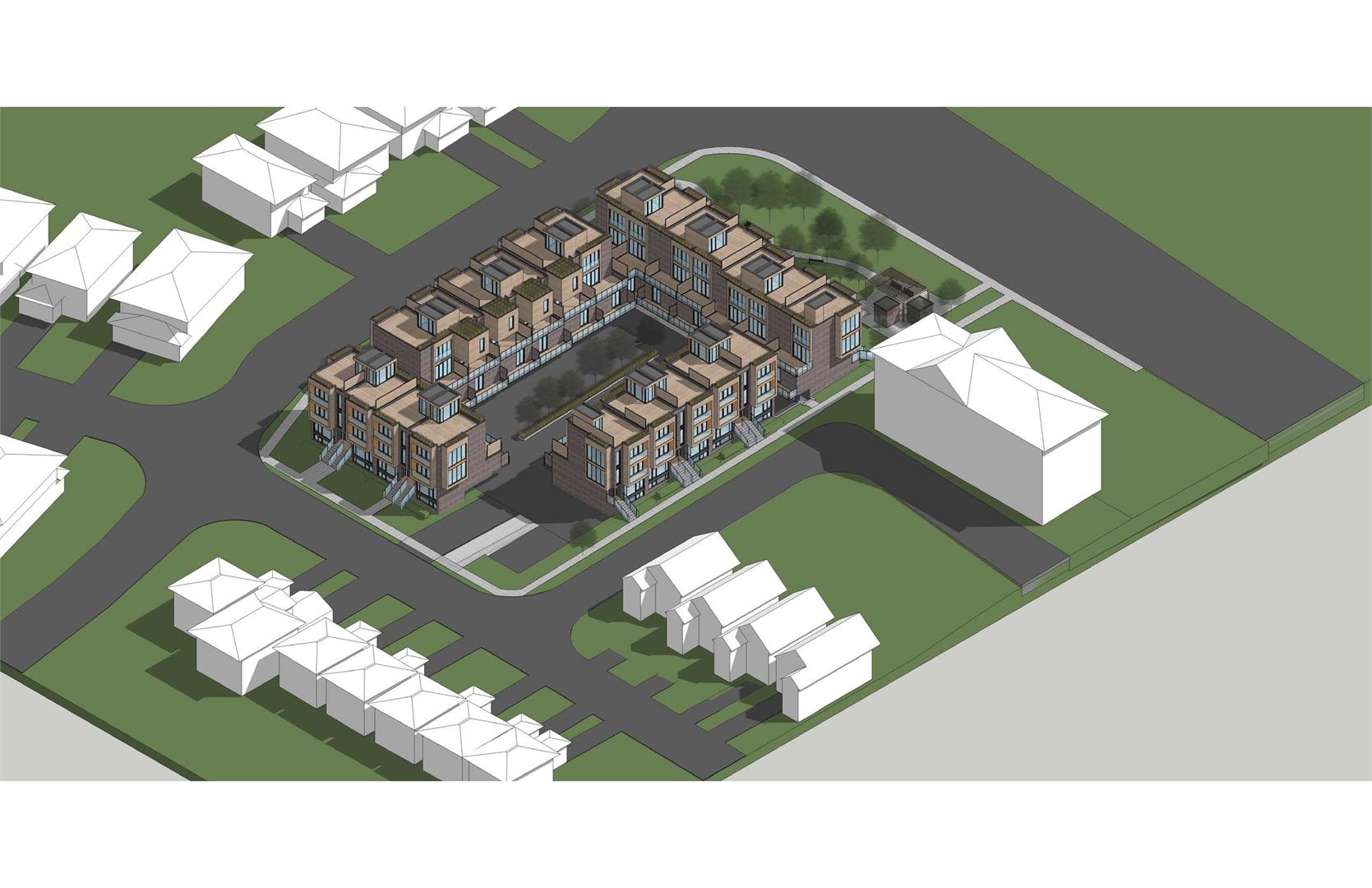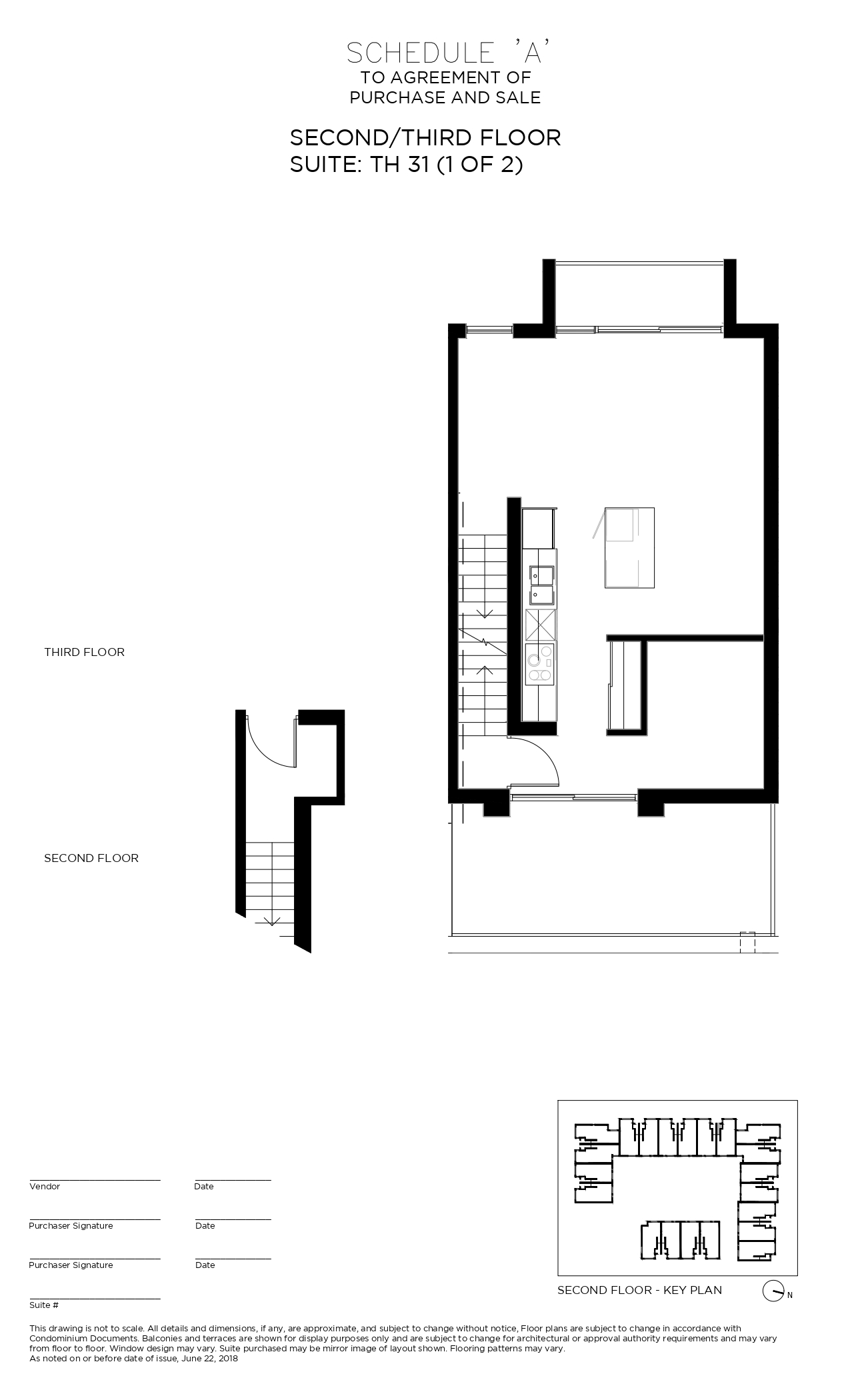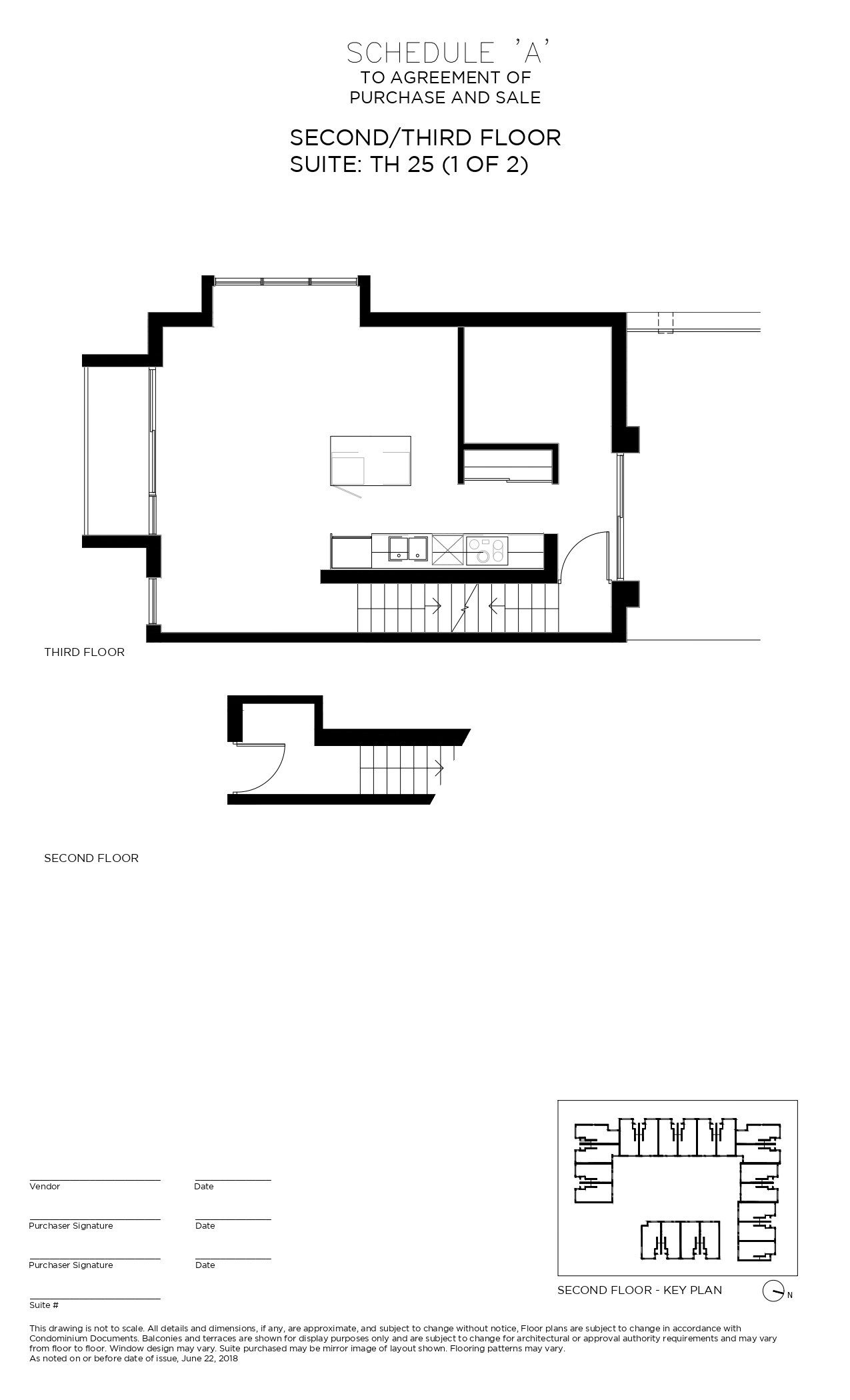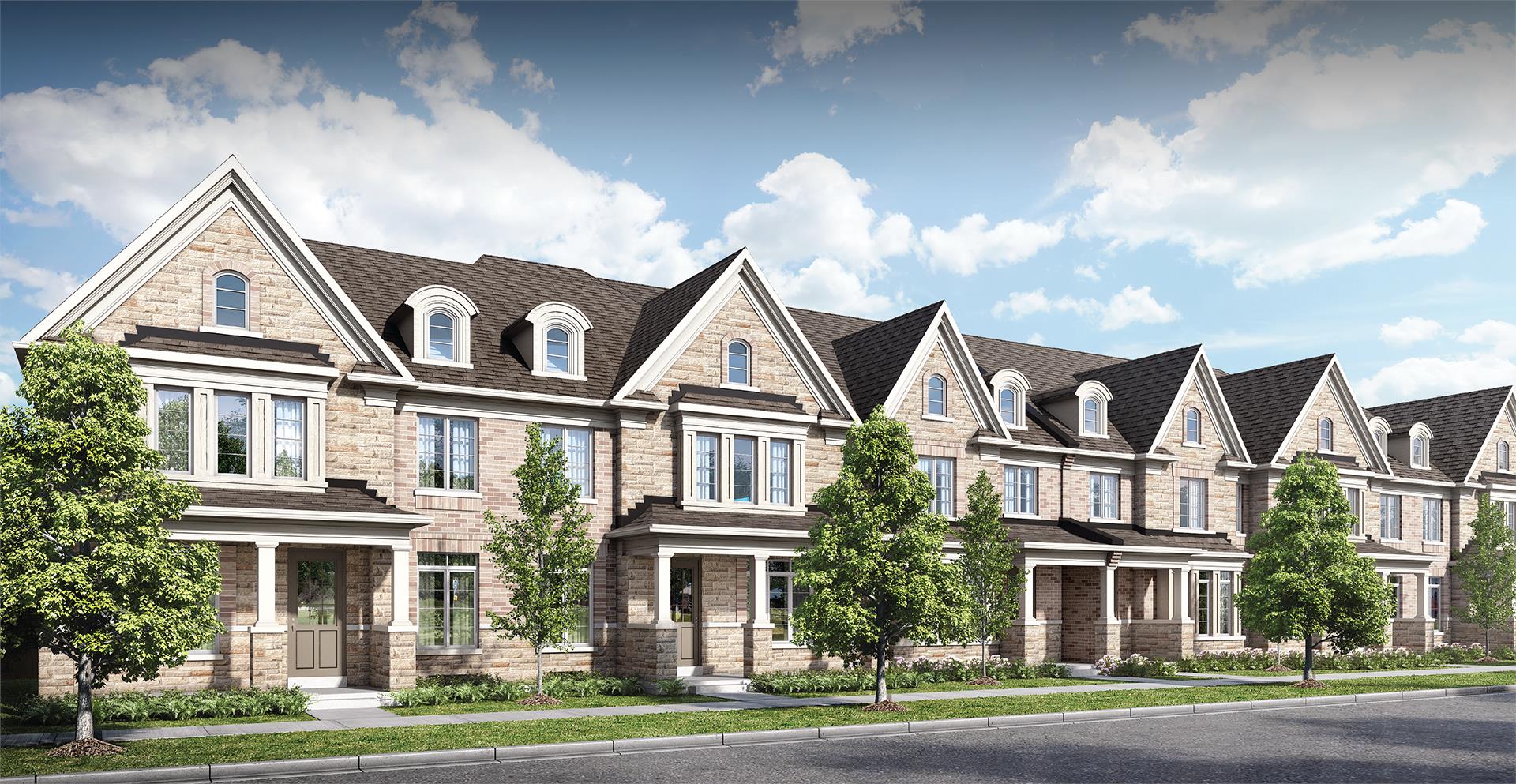Description
135 Mandrake is a new townhouse development By Dream Maker Developments Inc. (1) currently under construction at 139 Mandrake Street, Ajax. The development is scheduled for completion in 2020. Sales for available units range in price from $599,000 to over $649,000. 135 Mandrake unit sizes range from 1194 to 1329 square feet.
Property Details
- Property Type: Townhouse
- Property status: For Sale
- Property Price: From CAD $599,000 to over $649,000
- Bedrooms: 2 - 3.5
- Selling Status: Selling
- Ownership: Fee simple
- Sqft: 1329
- Price/Sqft: $501 per SqFt
- City: Ajax
- Area: Mandrake Street
- Construction Status: Construction
- Estimated Completion: Fall/Winter 2020





