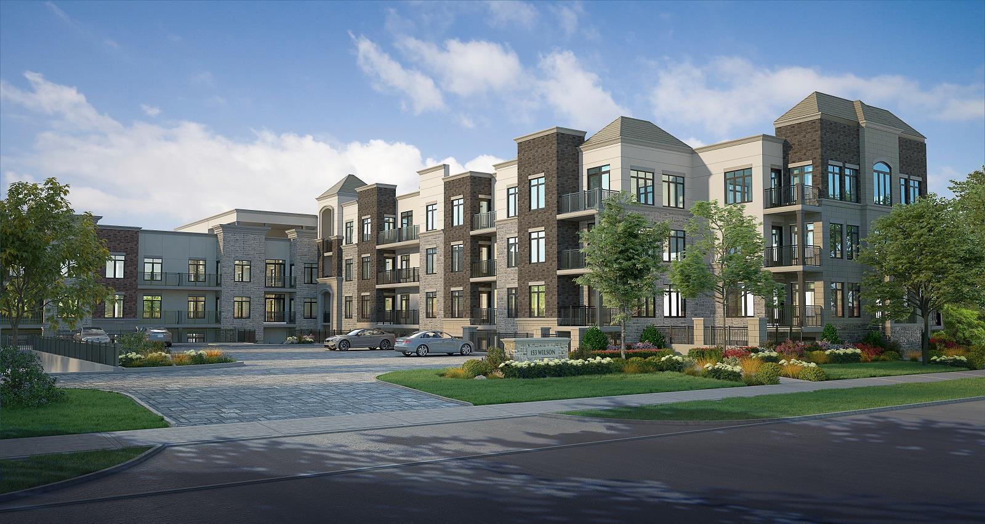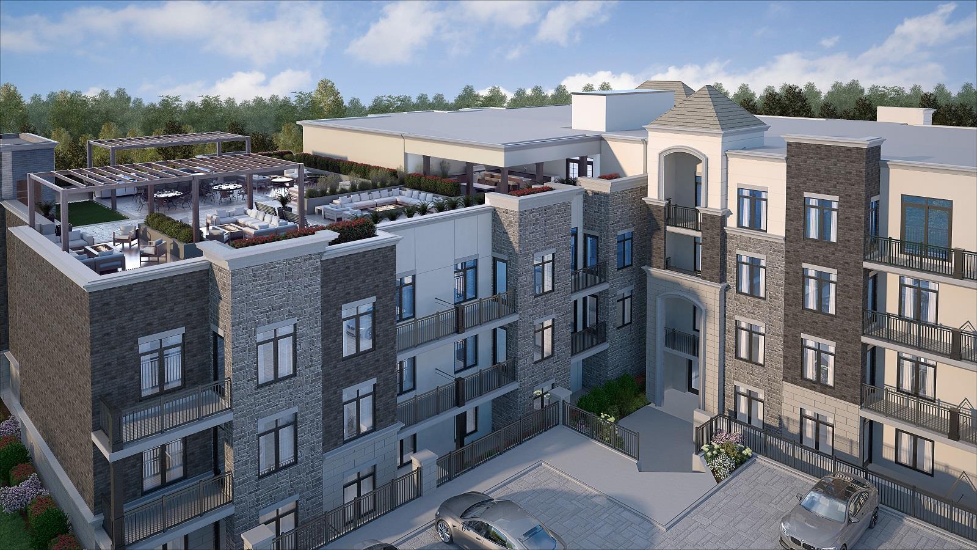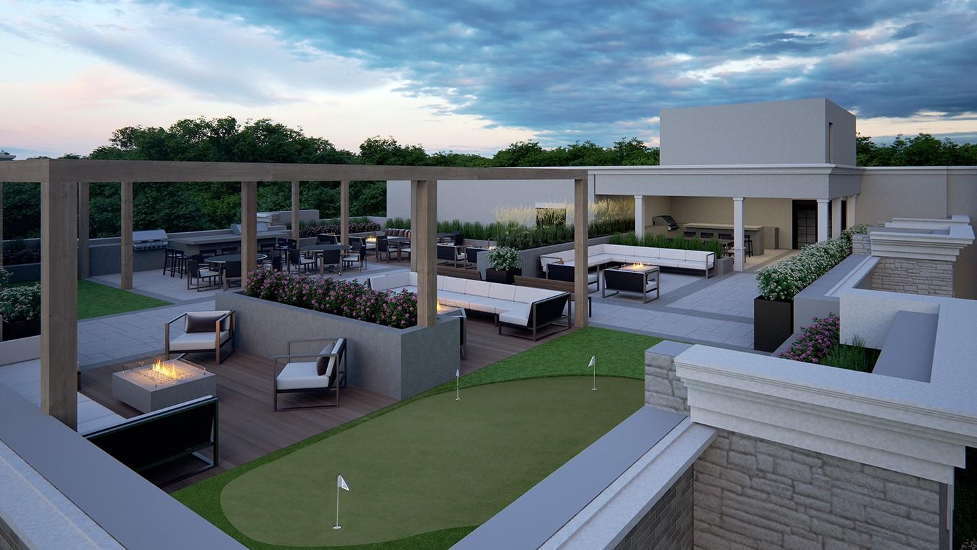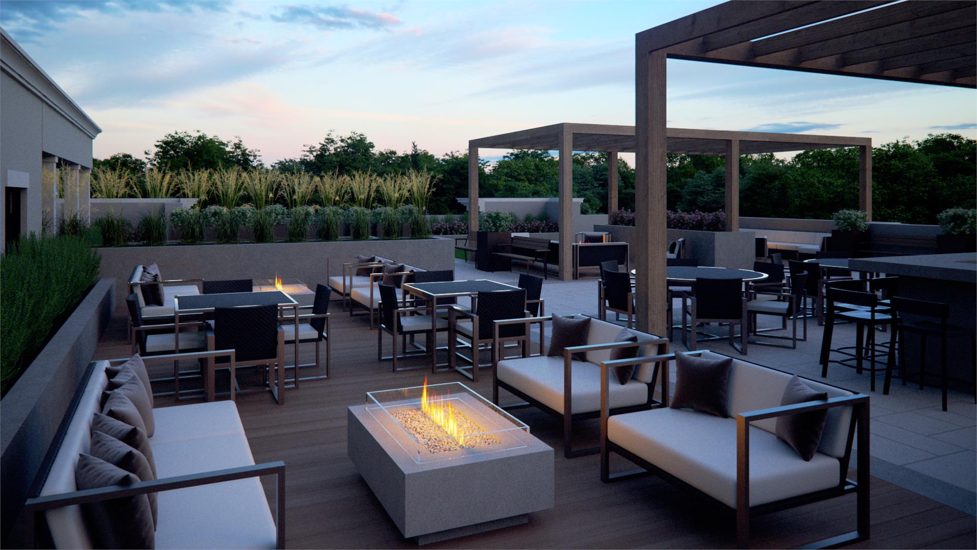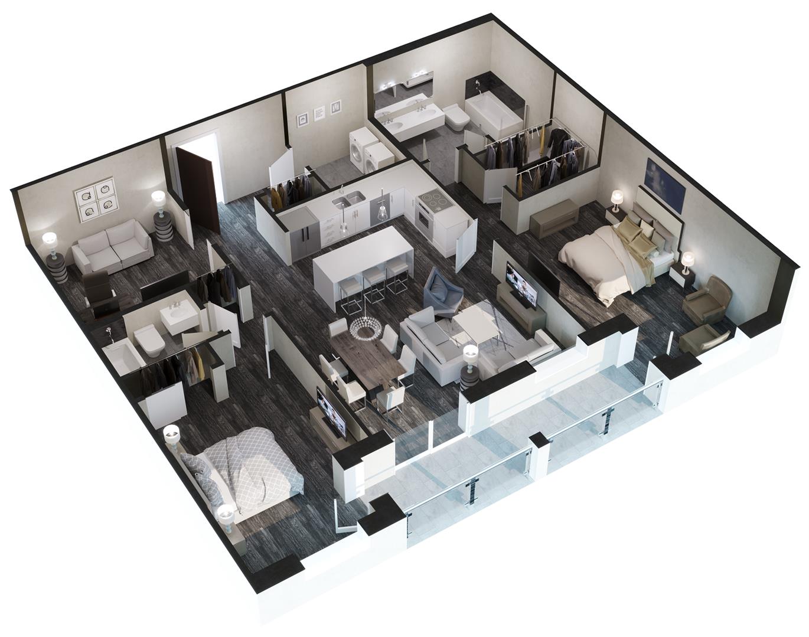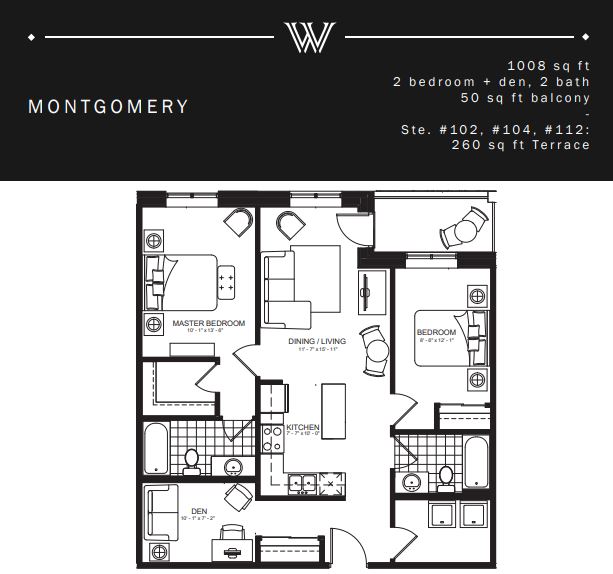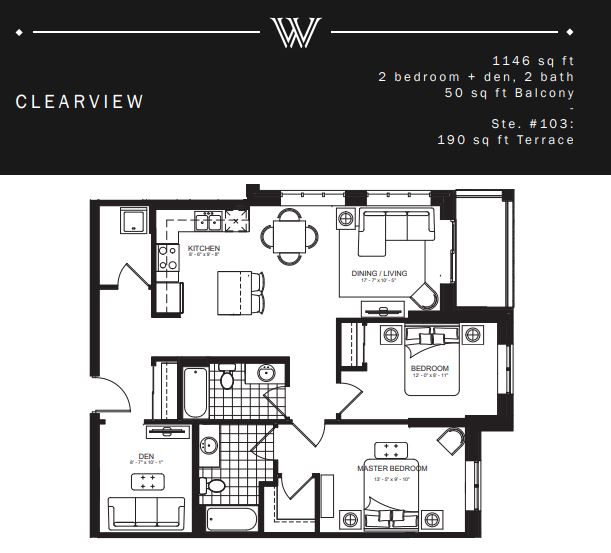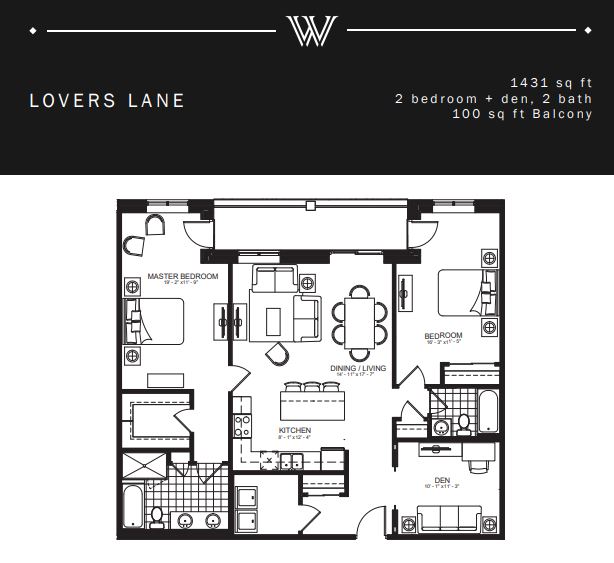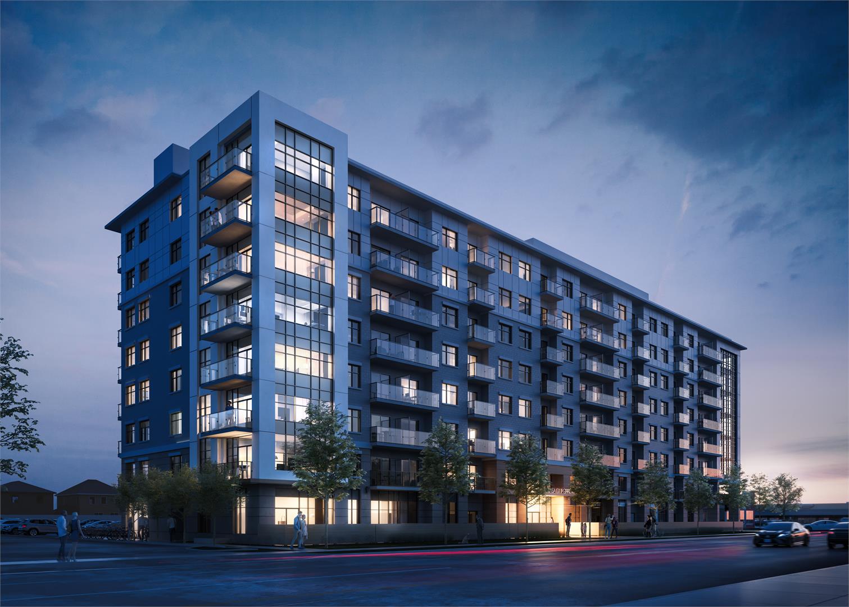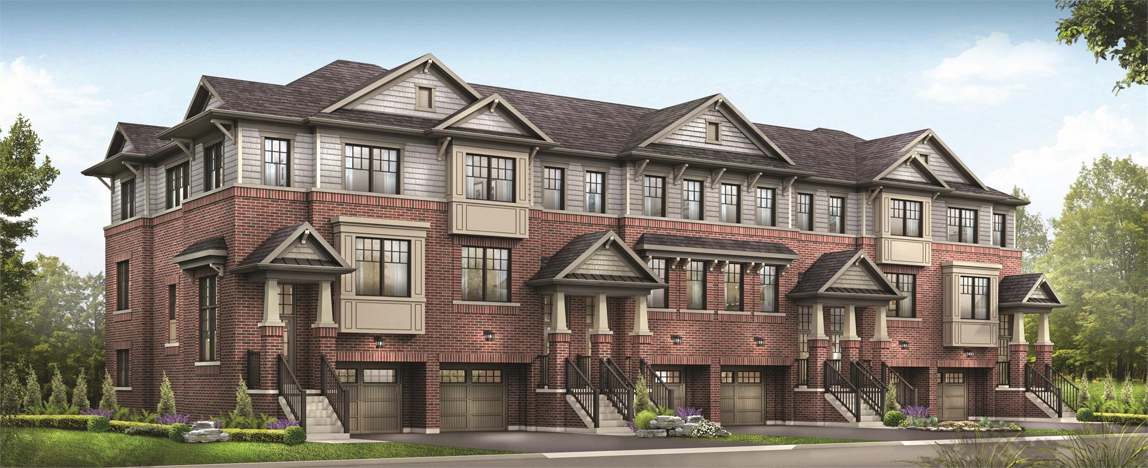Description
153 Wilson West Condominiums is a new condo development by Starward Homes currently under construction at 153 Wilson Street West, Hamilton. The development is scheduled for completion in 2022. Sales for available units range in price from $596,900 to over $879,900. 153 Wilson West Condominiums has a total of 76 units. Sizes range from 1008 to 1432 square feet.
Property Details
- Property Type: Condo
- Property status: For Sale
- Property Price: Sales from CAD $596,900 to over $879,900
- Units: 76
- Bedrooms: 1.5-2.5
- Selling Status: Selling
- Sales Started: Winter/Spring 2018
- Marketing Company: Kre8it Design Studio
- Ownership: Condominium
- Sqft: 1008 - 1432
- Price/Sqft: $592
- City: Hamilton
- Area: Wilson Street West
- Construction Started: Fall/Winter 2019
- Construction Status: Construction
- Estimated Completion: 2022
Features & Finishes
LIGHTING & ELECTRICAL
- Pre-wired outlets for cable TV and data line in master bedroom, living area and den
- Pre-wired for one dedicated telephone line in living area
- Electrical service panel with circuit breakers within suite
- “Decora” style white rocker switches and receptacles throughout
- Ceiling mounted light fixtures throughout suite
SUITE FEATURES
- Smooth finished ceilings throughout
- Private balcony or terrace, as per plan**
- Individual comfort-controlled heating and air conditioning on demand for seasonal comfort year round, supplied as part of a rental contract with Reliance Home Comfort. The Purchaser agrees to assume the rental agreement
- Solid core suite entry door with modern metal hardware and privacy viewer
- Contemporary style interior doors, baseboards and trim package with modern metal hardware
- Plank luxury vinyl floors in all areas except Bathrooms, as per plan
- Ceramic floor tile in all bathrooms
- All walls to be painted with “Dulux X-pert Matt” low VOC paint. One (1) colour to be included throughout and is to be chosen from the Builder’s included colour palette*
- Energy efficient double glazed windows
KITCHEN FEATURES
- Choice of contemporary designed cabinetry and coordinating hardware*
- Choice of polished quartz counter tops with straight polished edge from Builders standard samples*
- Stainless steel kitchen sink with single lever faucet
- Contemporary tile backsplash *
APPLIANCES
- Each Suite will be outfitted with an Energy Star, high efficiency appliance package
- 33” Stainless Steel Fridge
- 30” Stainless Steel Electric Range
- 24” Stainless Steel Dishwasher
- 30” Contemporary Stainless Steel Chimney Hood Vent
- 24” Stackable laundry pair
BATHROOMS
- Contemporary designed cabinetry and coordinating hardware*
- Tile surround for tub and shower enclosures, as per plan
- Modern chrome finished faucets and pressure balanced shower control
- Contemporary soaker tub, as per plan
- Frameless mirror over vanity with modern light fixture
- Right Height, Elongated Toilet
DECORATING
- As part of the Personalization Process, Once (1) colour selection appointment with a Starward Interior Design Consultant is included
- Colour Appointments will be held on weekdays, starting at either 9 am or 1 pm, and will last for a maximum of three (3) hours.
- If required, additional colour appointments are available for purchase at a rate of $300/appointment
PENTHOUSE (4TH FLOOR) FEATURES
In addition to the above Included Features, Penthouse Level Suites will have the following features and finishes:
- 9’ Ceilings
- Safe and Sound Package including solid core doors and sound dampening insulation in all interior walls
- Extended Height Upper Cabinets in Kitchen
- Soft Close Cabinetry in Kitchen
- All walls to be painted with “Dulux X-pert Matt” low VOC paint. Two (2) colours to be included and are to be chosen from the Builder’s included colour palette*
- Two (2) Colour Appointments with our Professional Interior Design Consultant at Starward’s Award Winning Design Studio
Amenities
- Party Room with Outdoor Terrace
- Rooftop Terrace with Fireplace
- Rooftop BBQ Area
- Rooftop Terrace with Putting Green
- Bicycle Repair Station
- Lobby Lounge
- Media and Game Room
- Outdoor Terraces


