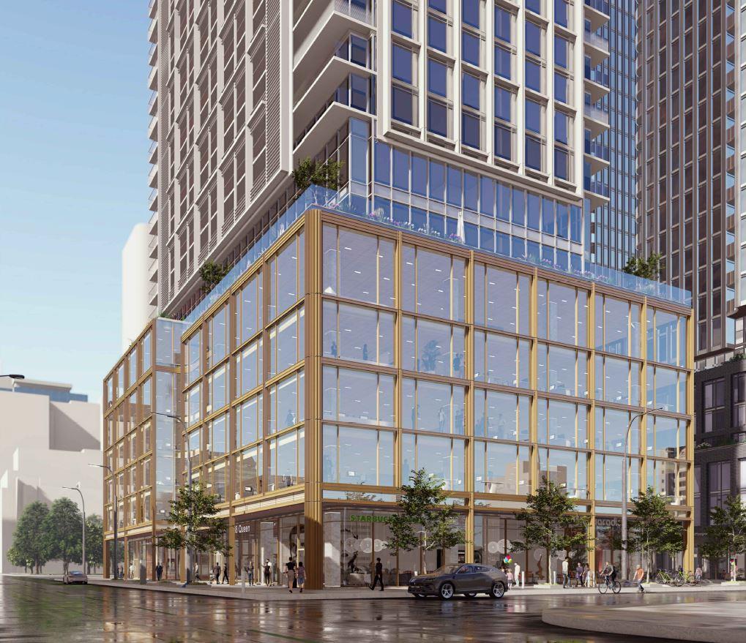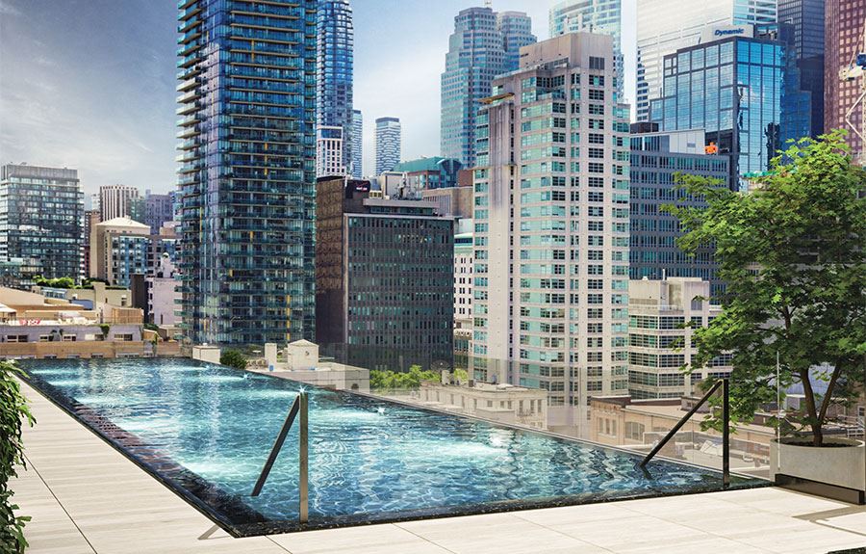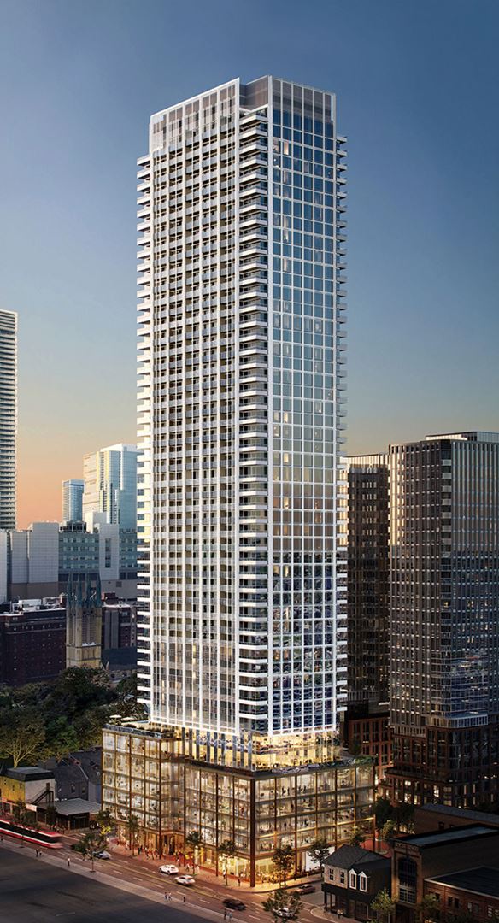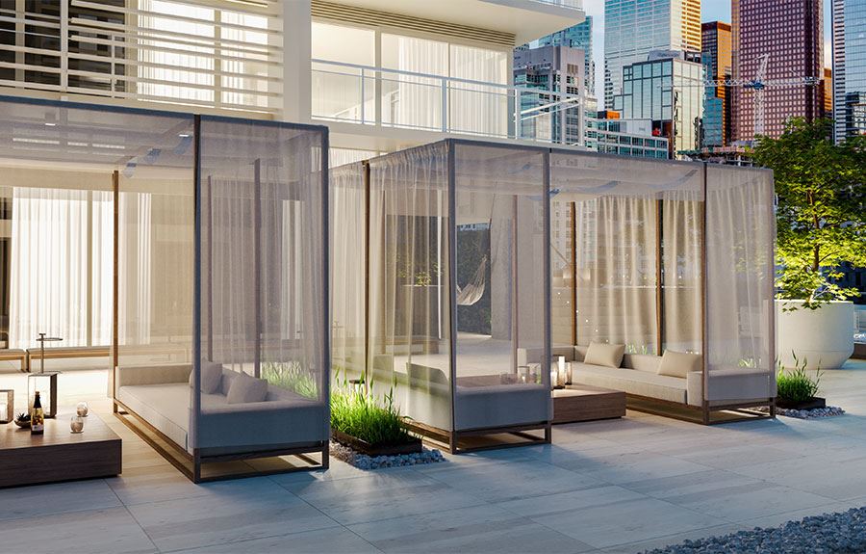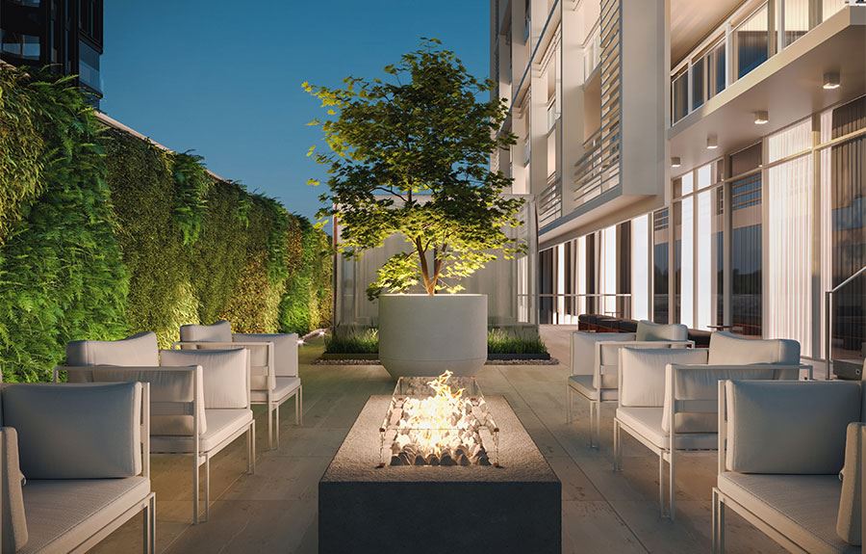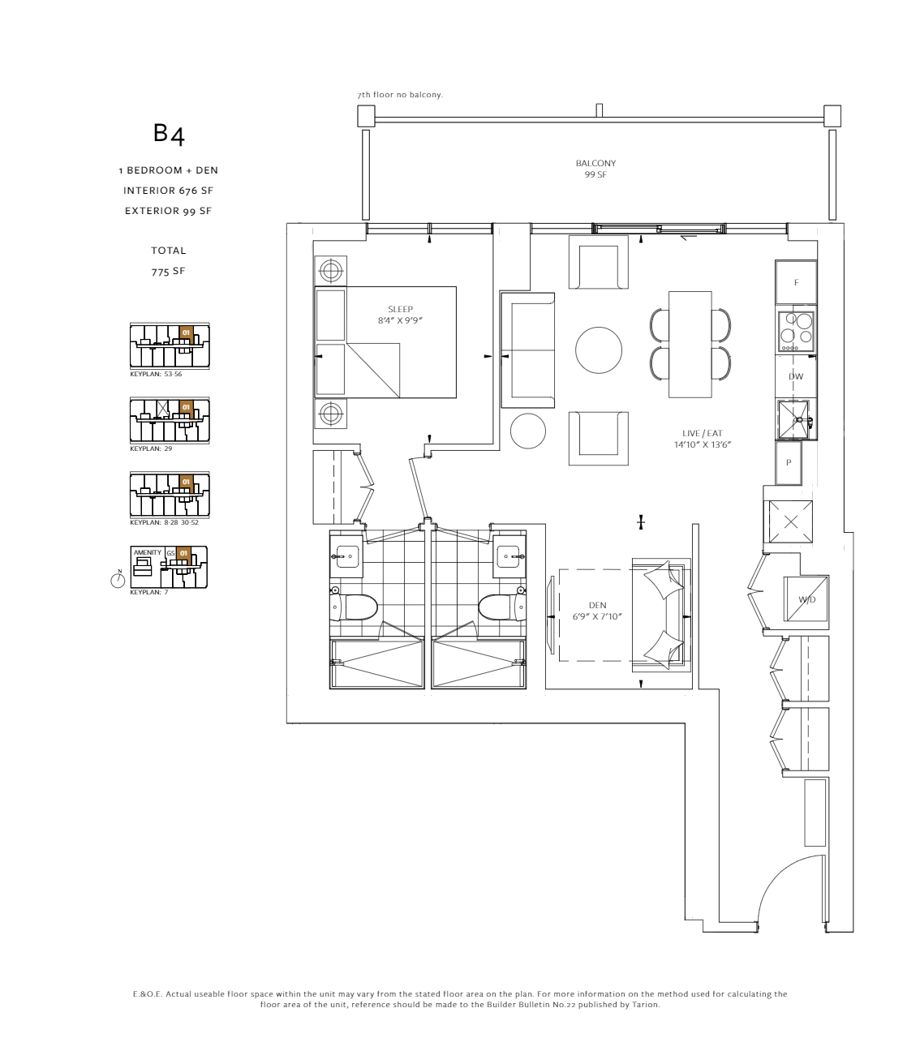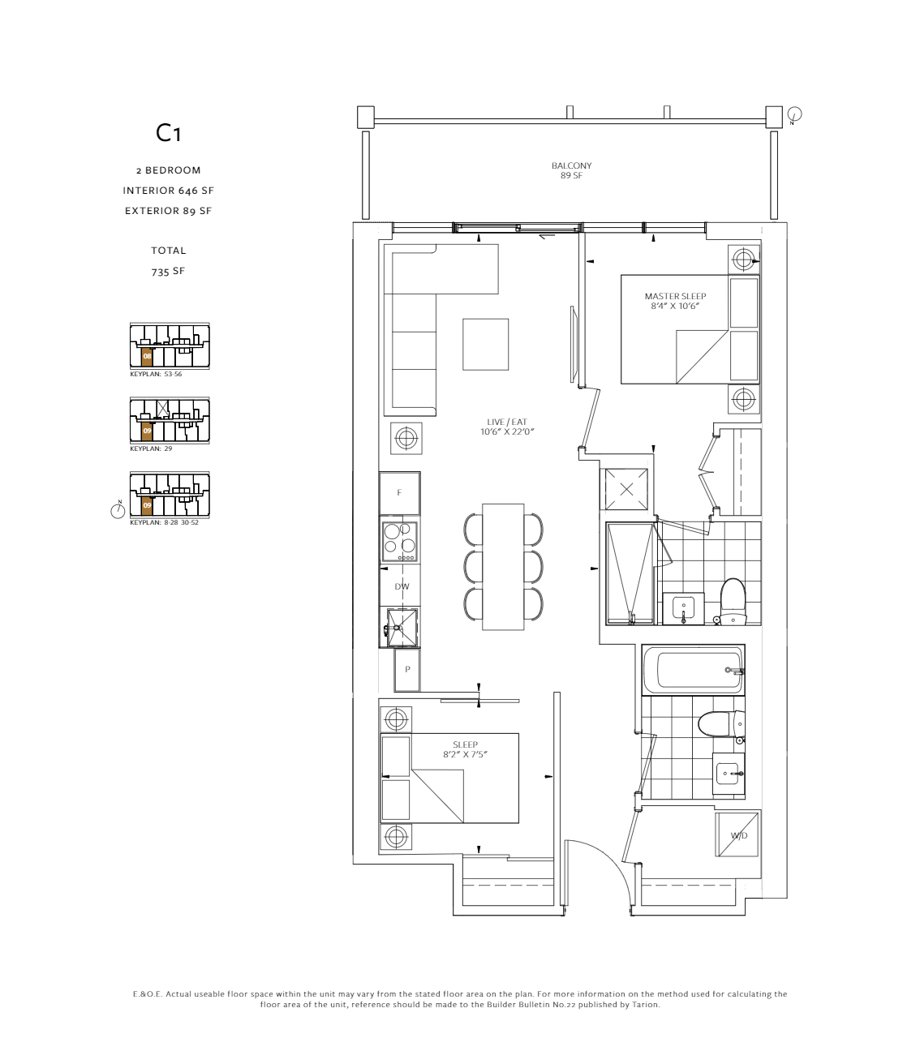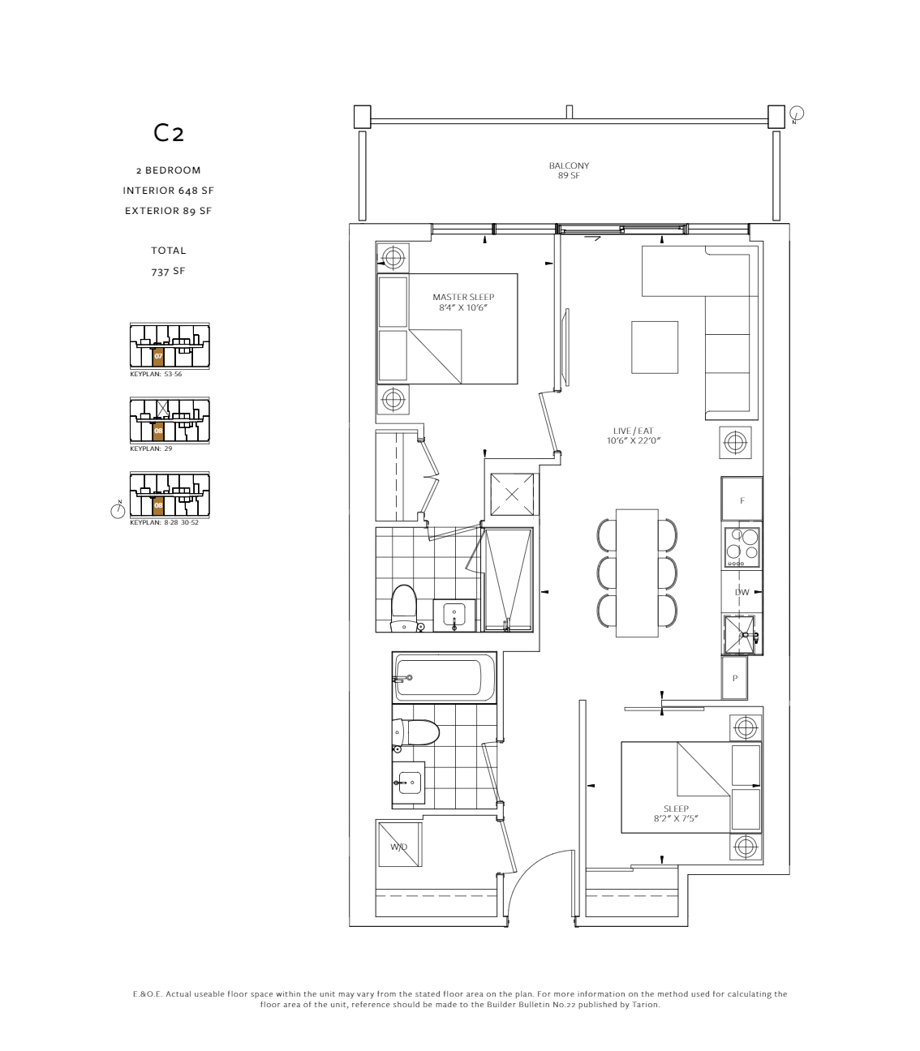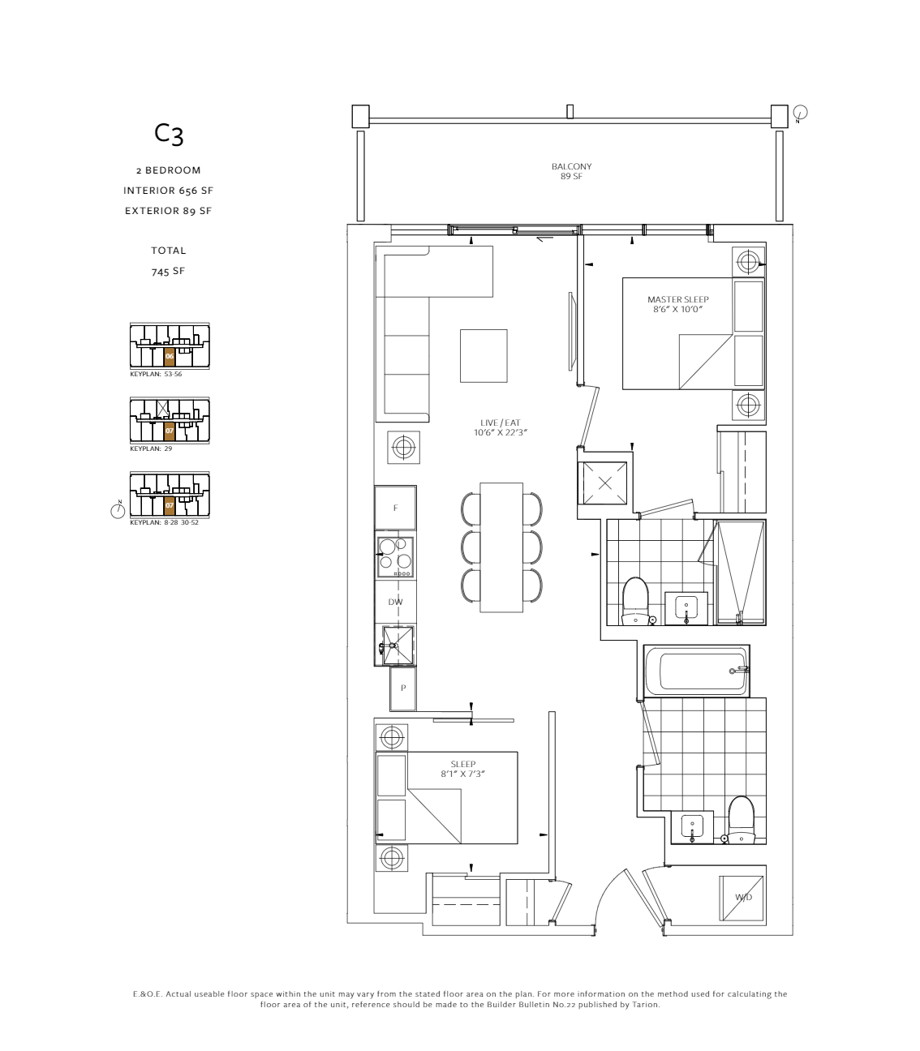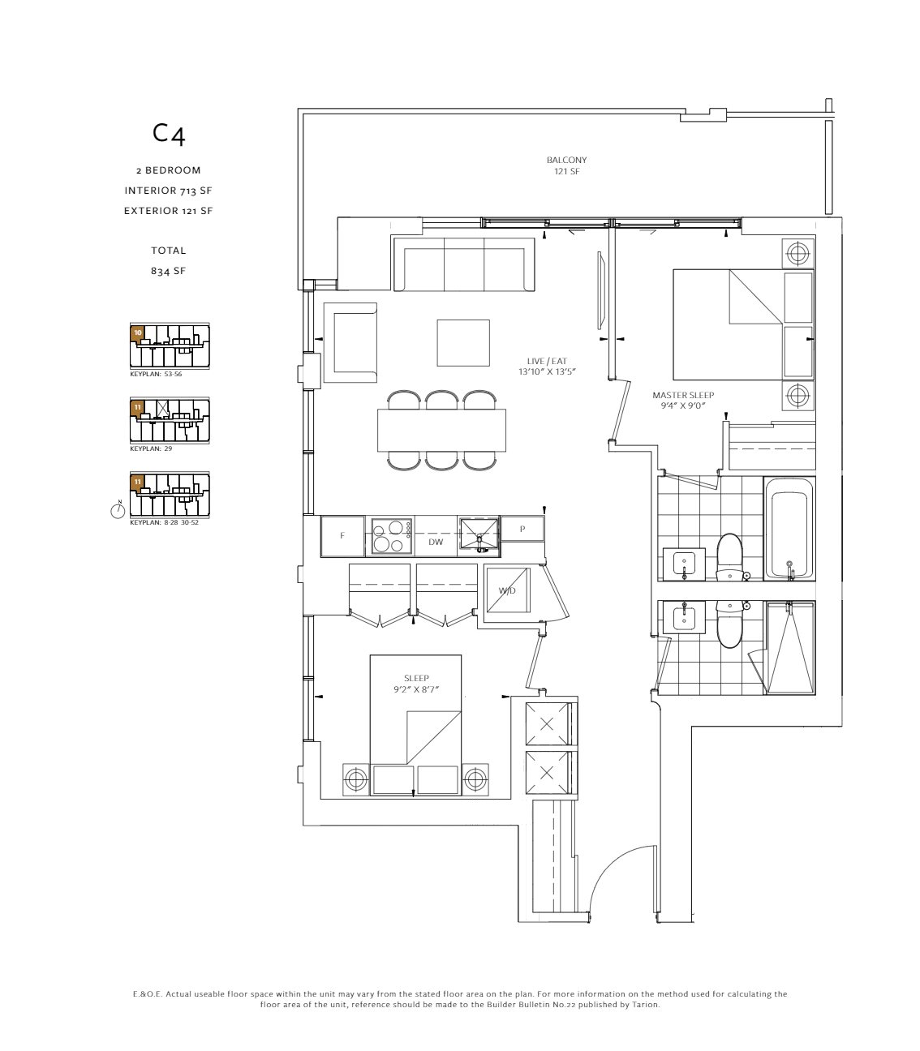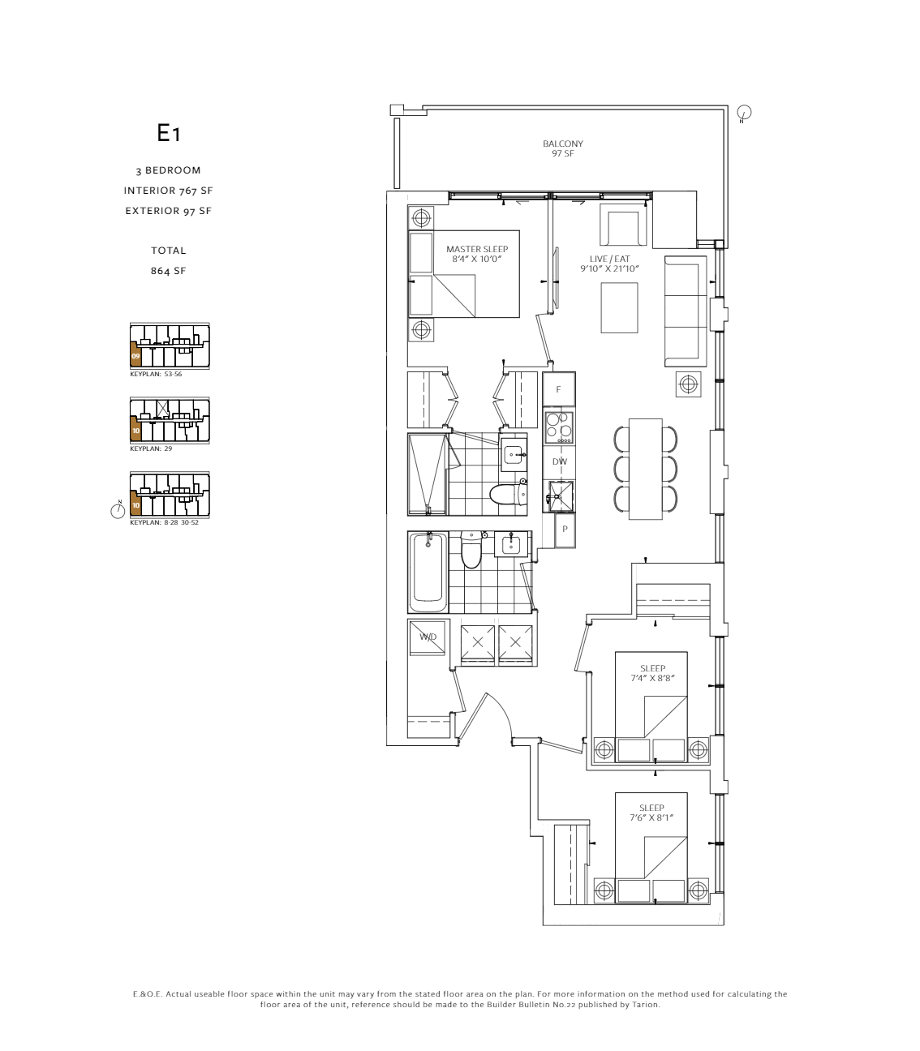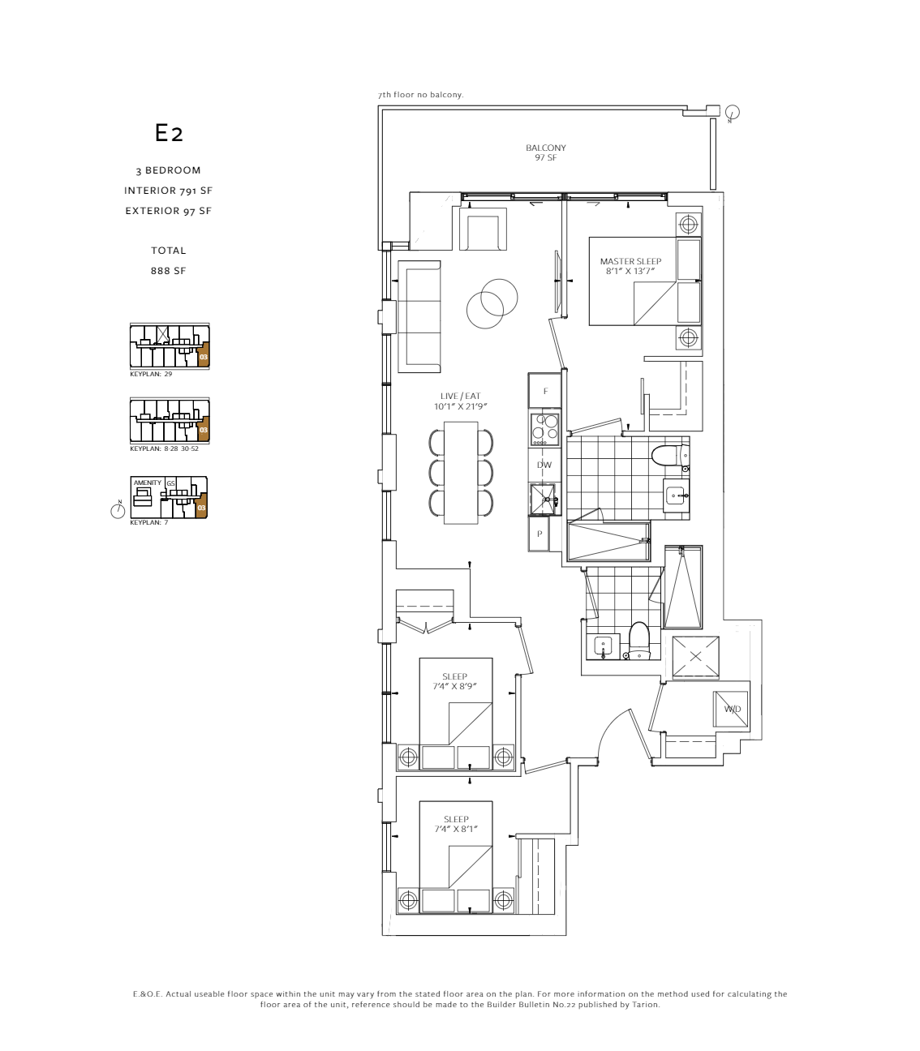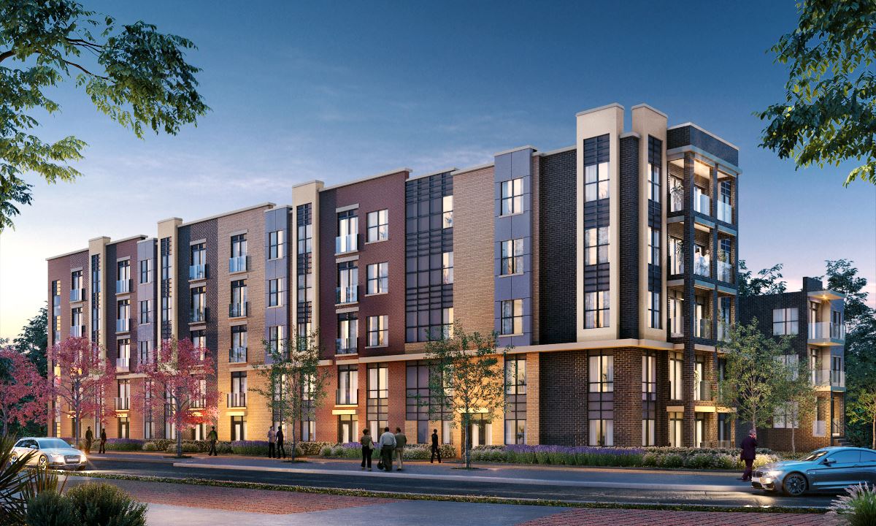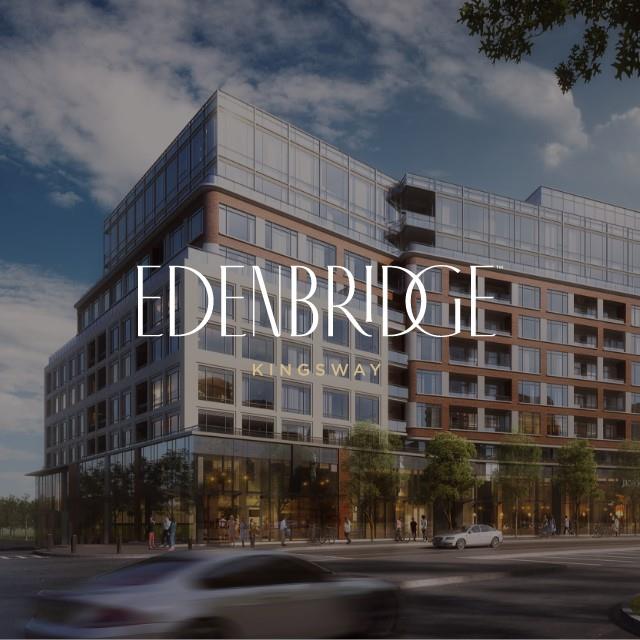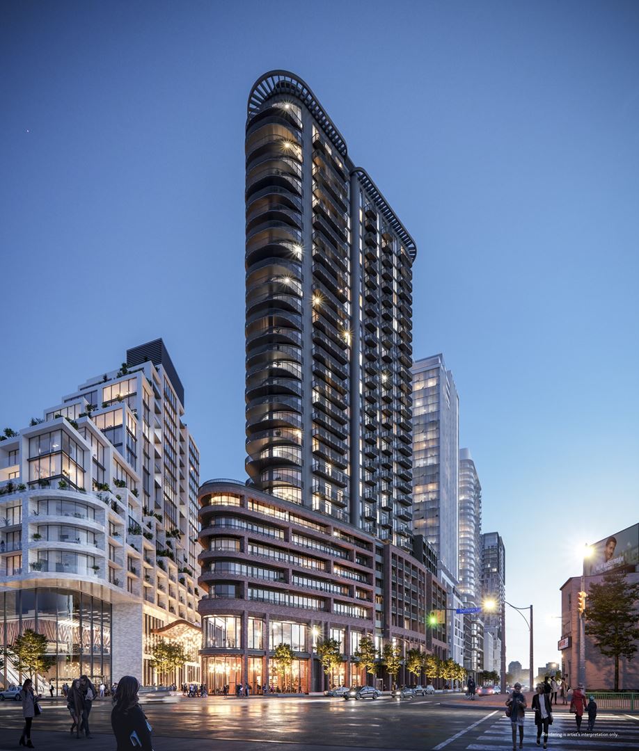Description
88 Queen Condos - Phase 2 is a new condo development by St. Thomas Developments Inc. currently in preconstruction at 88 Queen Street East, Toronto. The development is scheduled for completion in 2024. Sales for available units range in price from $860,000 to over $1,016,000. 88 Queen Condos - Phase 2 has a total of 569 units. Sizes range from 646 to 791 square feet.
Property Details
- Property Type: Condo
- Property status: For Sale
- Property Price: Pre-Launch Sales from CAD $860,000 to over $1,016,000
- Units: 569
- Selling Status: Registration
- Sales Started: 01-Apr-21
- Marketing Company: L.A. Inc.
- Ownership: Condominium
- Sqft: 646-791
- Price/Sqft: 646 to 791
- City: Toronto
- Area: 88 Queen Street East
- Construction Status: Preconstruction
- Estimated Completion: Winter/Spring 2024
Features & Finishes
General
- Ceiling heights are approximately 8 -6- from floors 8 to 46 (legal levels 8 - 41); Approximately 9 feet on floors 47 to 56 (legal
levels 42-50); Approximately 10 feet on floors 7 and PH (legal levels 7, 51 - 52). Dropped ceiling and bulkheads required where
applicable as per plan
- Solid core door with security view hole
- Smooth finished ceilings
- Painted (white) baseboards, door frames and casings
- TV / Telephone outlets in principal rooms
- Smoke alarms and water sprinkler system
- Personal encoded suite intrusion alarm system with door contacts at front entry door keypad, connected to 24-hour concierge
- In-suite controlled 2 pipe heat pumps including an ERV/HRV, central air-conditioning and heating system
- Washer and dryer, as per plan
Kitchens
- Kitchen cabinetry, colours to be selected from builder-s standard samples
- Porcelain counter tops and backsplash from builder-s standard samples
- Single undermount sink with faucet
- Integrated refrigerator, exhaust fan and dishwasher
- Built-in stainless-steel microwave, oven and cook top
- Under cabinet lights
Bathrooms
- Bathroom cabinetry, colours to be selected from builder-s standard samples
- Custom vanity countertop/sink from builder-s standard samples
- Choice of porcelain flooring, from builder-s standard samples
- Sink with faucet
- Bathtub with faucet, as per plan
- Glass shower stall with faucet and fixtures, as per plan
- Accessory package including towel bar and toilet paper holder, where applicable
Living, Dining, Den, Bedrooms (as per plan)
- Choice of vinyl flooring, colours to be selected from builder-s standard samples
- One capped ceiling outlet in dining room or above kitchen island, where applicable
Laundry Room
- Vinyl flooring or porcelain tiles as per plan, where applicable
Amenities
- Fitness Centre
- Aerial Yoga Area
- Guest Suite
- Outdoor Terrace with BBQ and Fireplace
- Conservatory
- Jacuzzi


