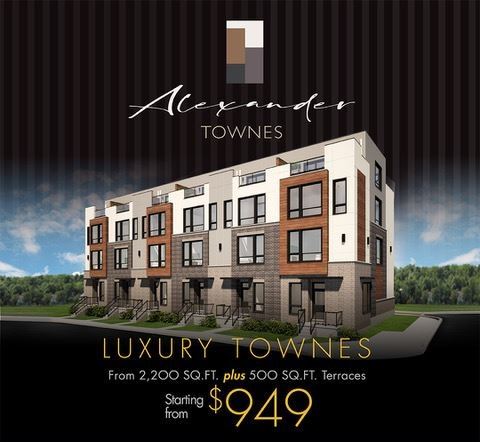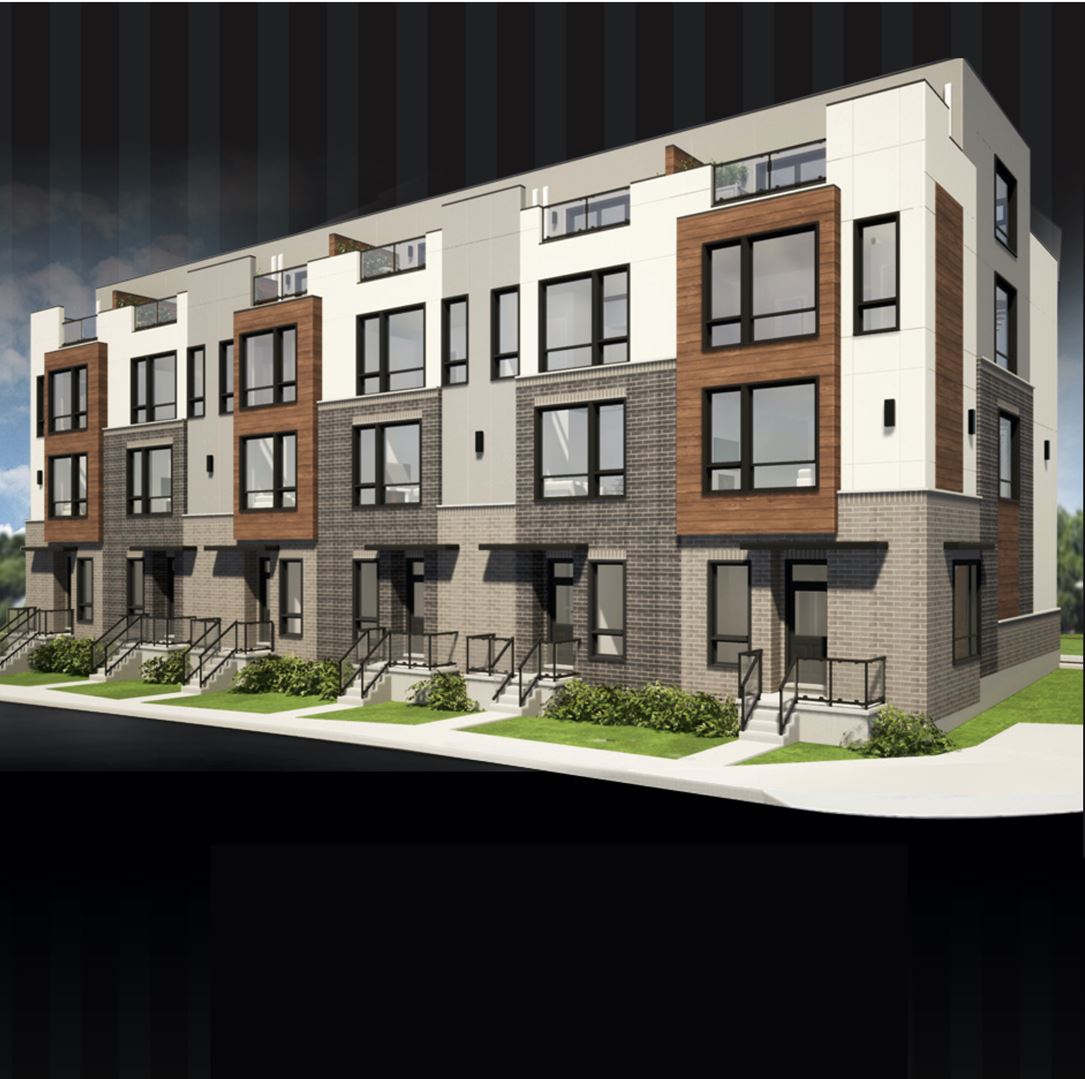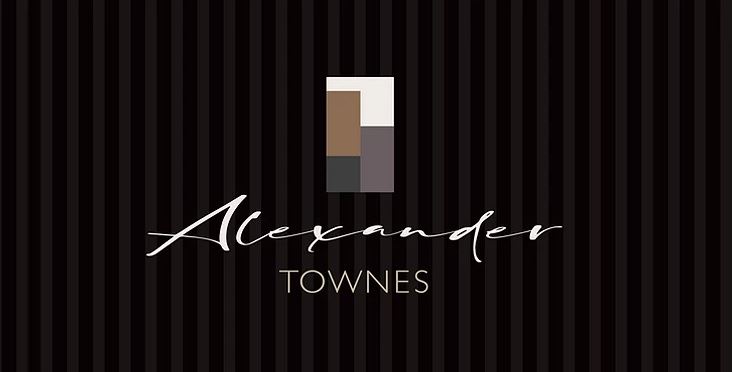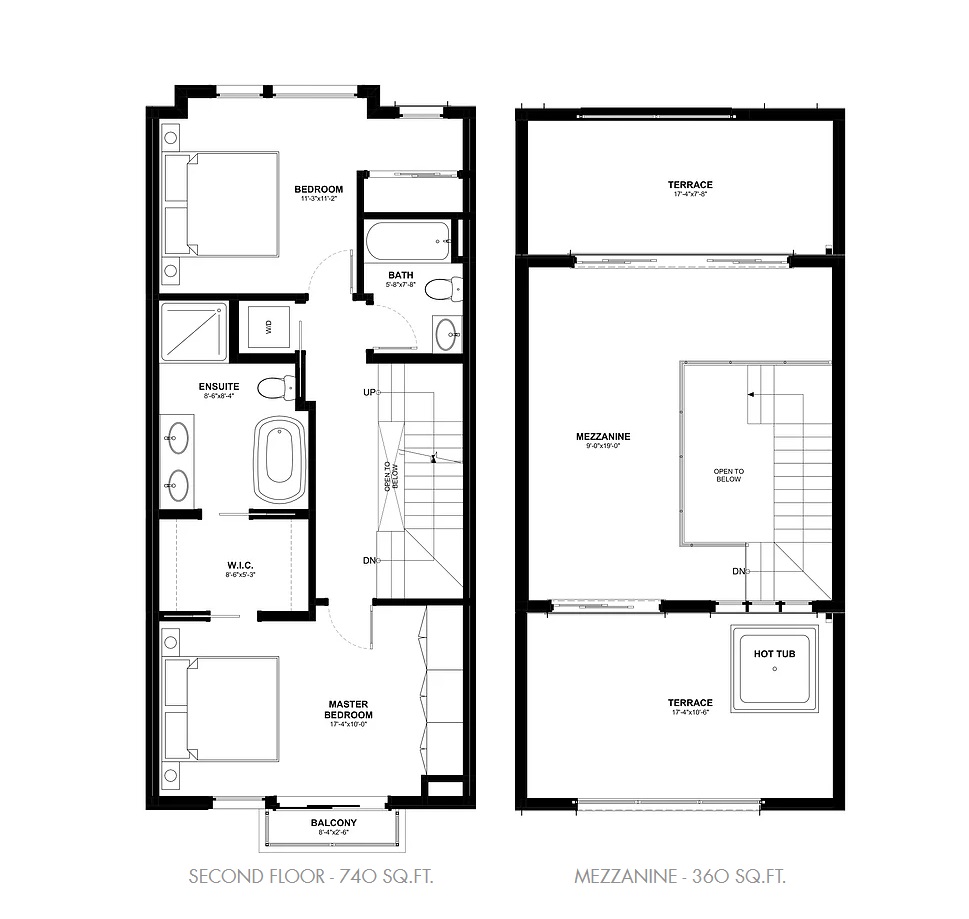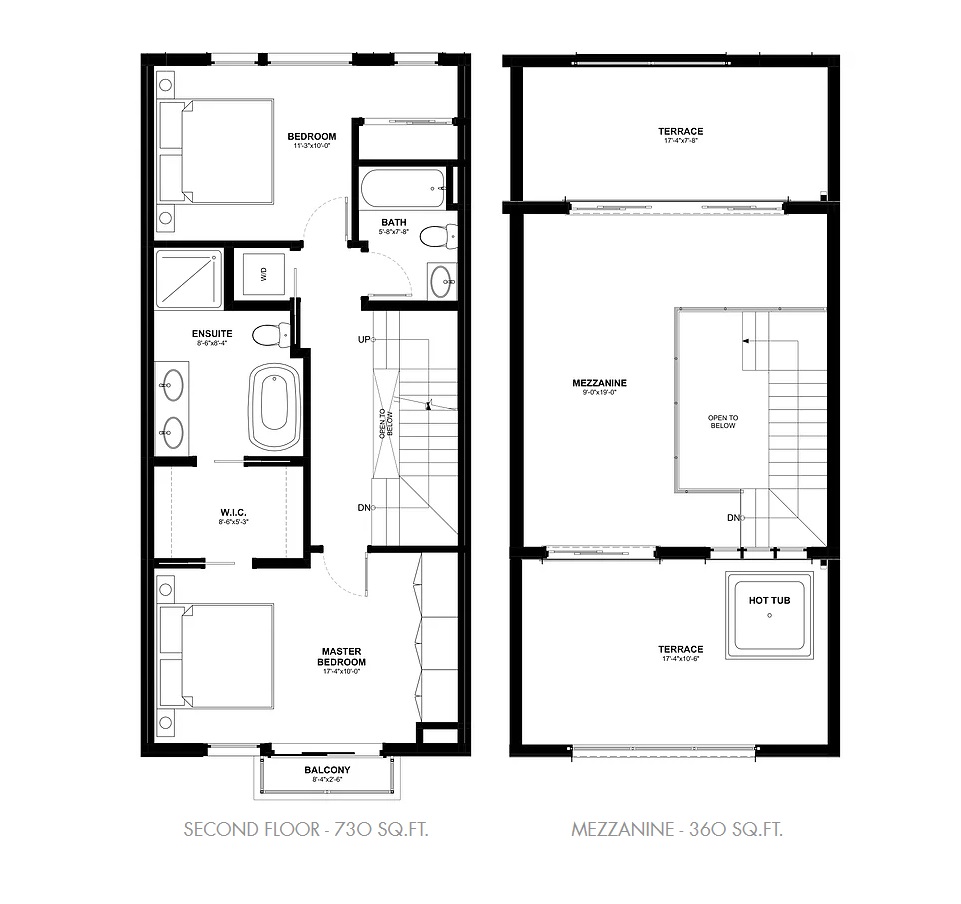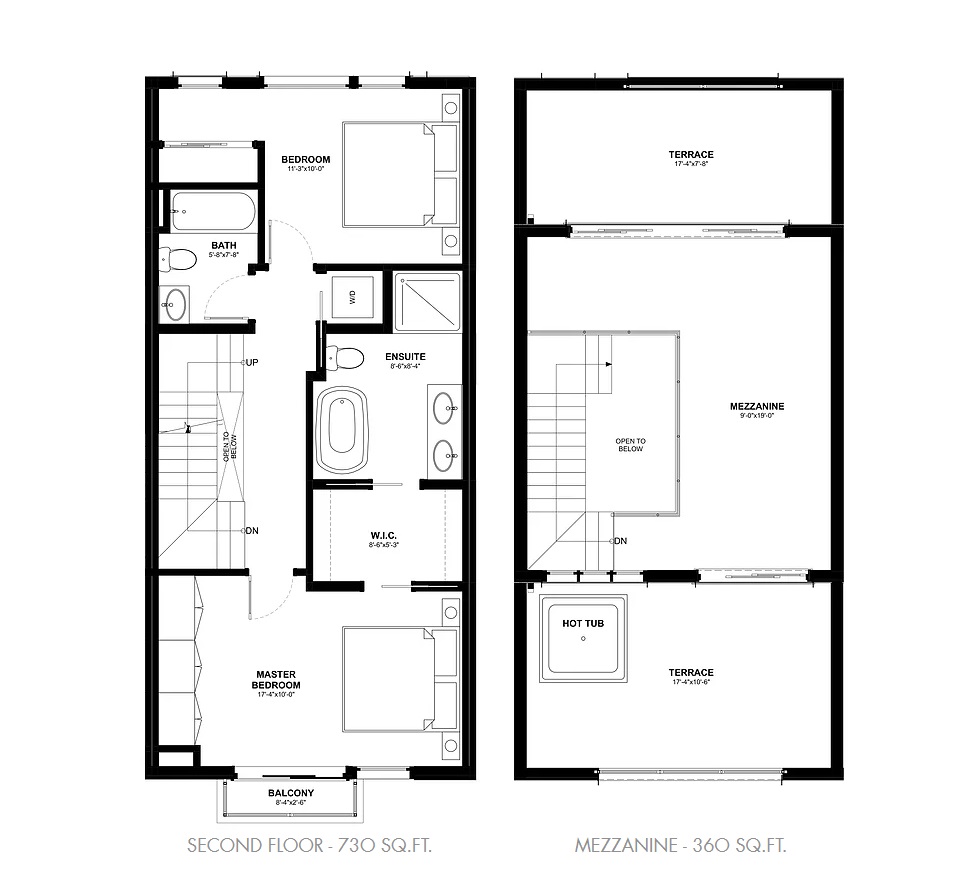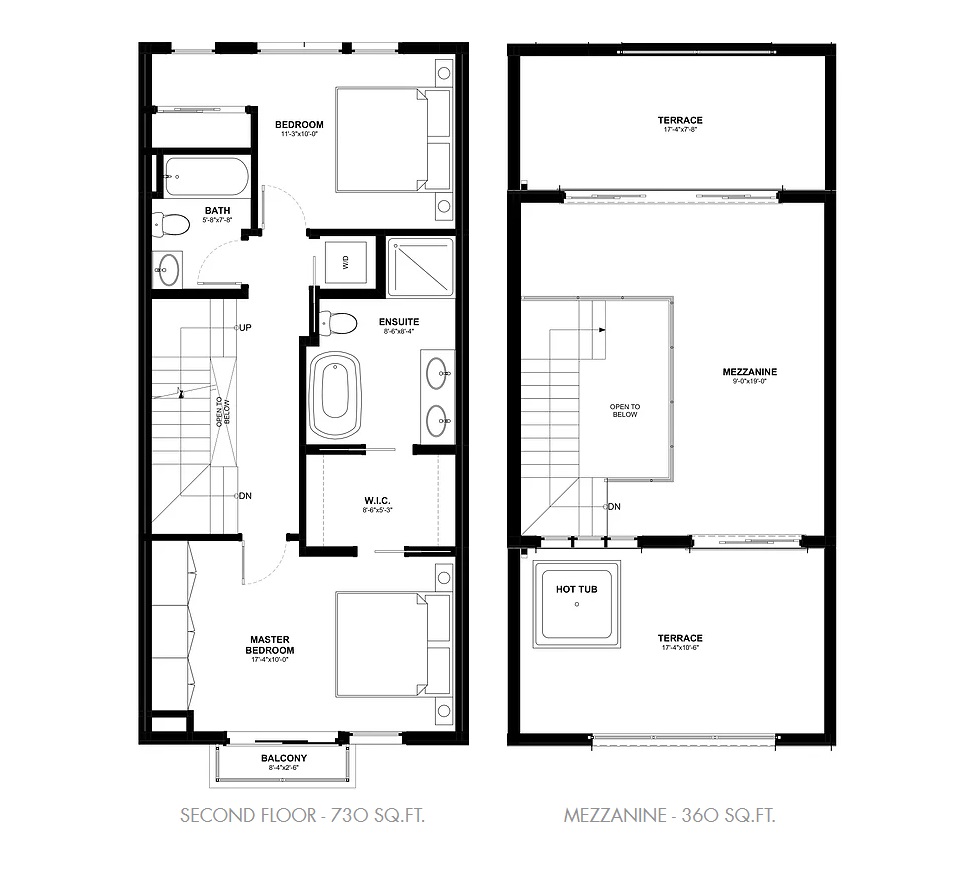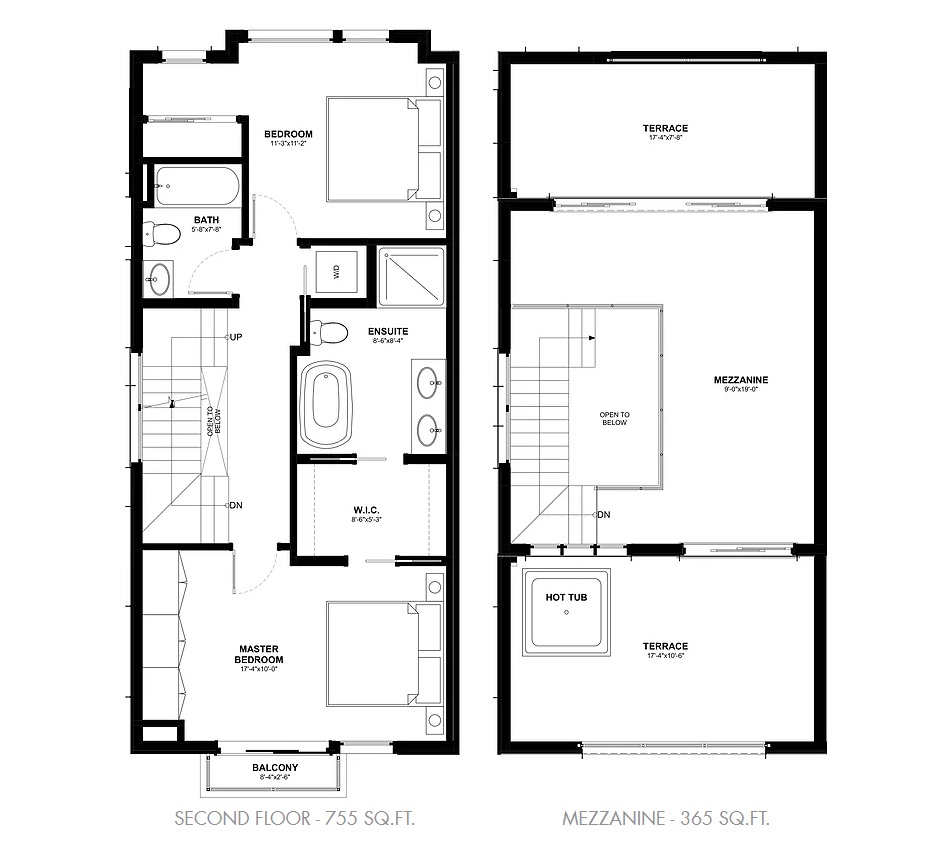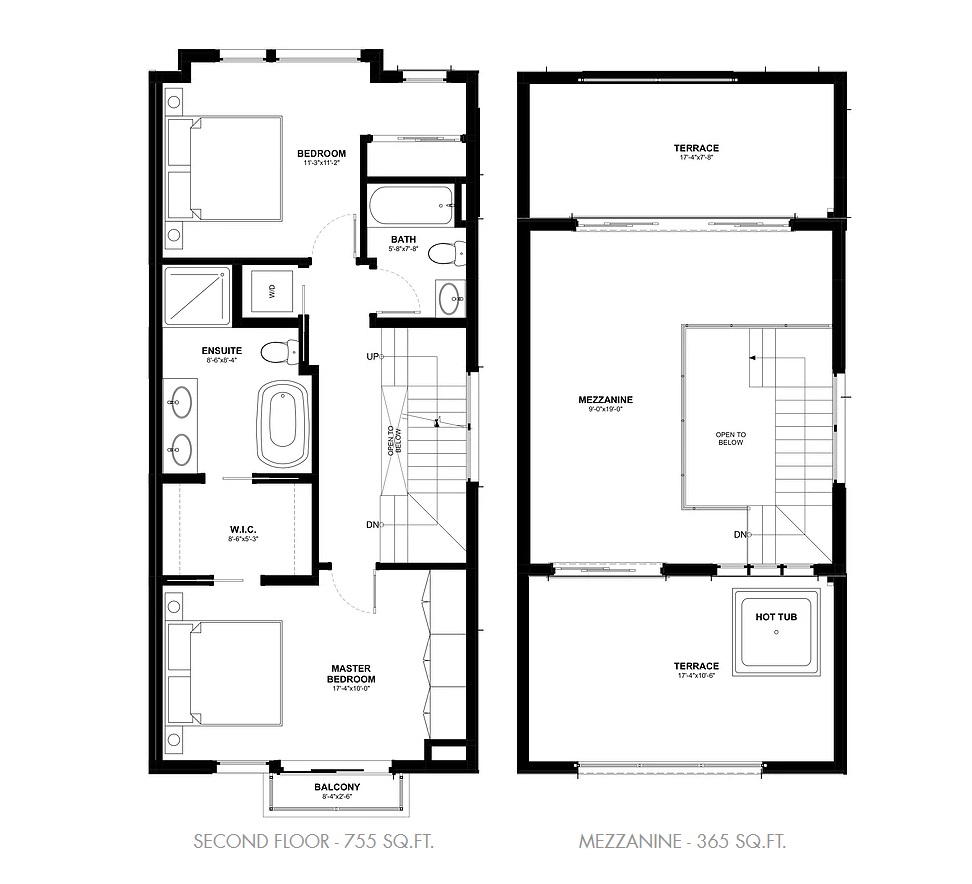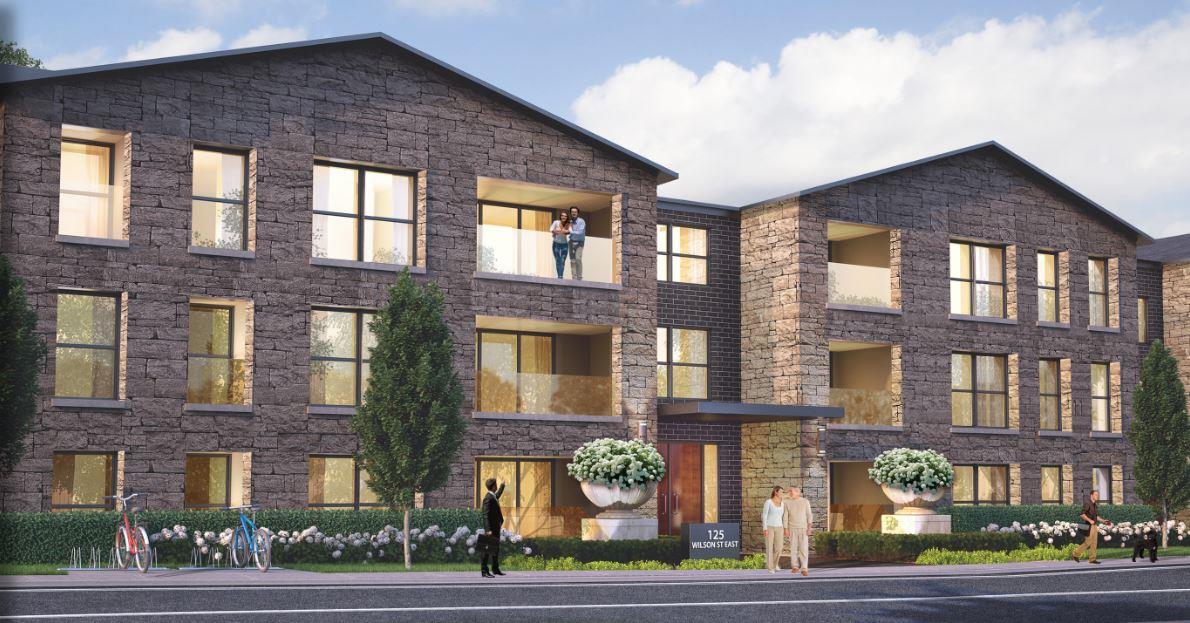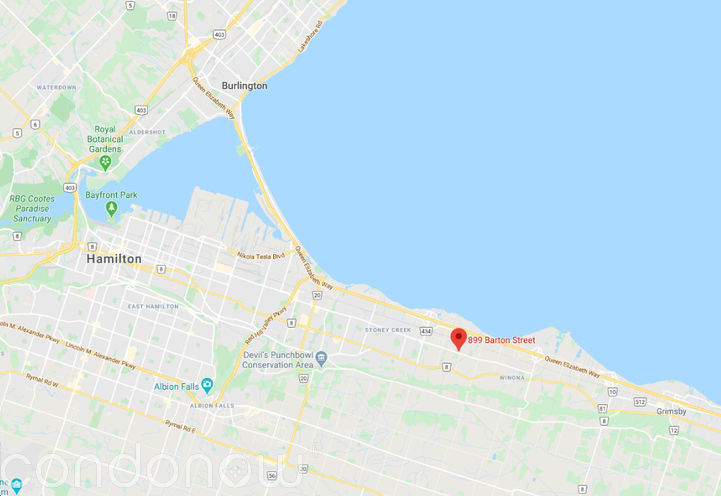Description
Alexander Townes is a new townhouse development by UrbanCore Developments and Shane Renovations currently under construction at 338 King Street West, Hamilton. The development is scheduled for completion in 2021. Sales for available units range in price from $950,000 to over $1,125,000. Alexander Townes has a total of 6 units. Sizes range from 2200 to 2280 square feet.
Property Details
- Property Type: Townhouse
- Property status: For Sale
- Property Price: Sales from CAD $950,000 to over $1,125,000
- Units: 6
- Bedrooms: 2.5
- Selling Status: Selling
- Sales Started: Fall/Winter 2020
- Ownership: Condominium
- Sqft: 2200 - 2280
- Price/Sqft: $453
- City: Hamilton
- Area: King Street West
- Construction Started: Summer 2020
- Construction Status: construction
- Estimated Completion: Summer 2021
Features & Finishes
BONUS roof top living space
Multiple terraces as per plans
Master bedroom walk-in closet
Attached single car garage
Carpet free interior flooring
9-foot ceilings on second, third, fourth floor
Dramatic11-foot ceiling on main floor
COMMON BATH:
Recessed pot lights
Floor & bath surround tile
American Standard touchless toilet
Moen tub & sink fixtures
30-inch Kubenbath gloss white floating vanity
ENSUITE BATH:
Recessed pot lights
Floor & shower wall tile
Neptune Amaze freestanding tub
Moen eco-performance hand shower
Moen chateau series tub & sink faucets
American Standard touchless toilet
Bath tub chandelier
KITCHEN:
Quartz countertops
White woodgrain upper & lower cabinets
Sil Granite grey double undercount sink
Moen Integra series faucet
7-inch Wideplank woodgrain laminate flooring
EXTERIOR FINISHES:
Black Steel terrace rail with glass insert
Stucco on exterior walls
Contemporary front entry door with glass insert
Black Gentek soffits on rear elevation
Cedar Mac Metal, Harrywood line front soffits
Exterior recessed pot lights
Cedar Mac Metal, Harrywood siding highlights
Day & Campbell grey and black polished brick
Contemporary black framed windows
POWDER ROOM:
Glamour Calacatta 24x24 tile, matte finish
Recessed pot lights
American Standard touchless toilet
Moen Chateau series faucet
Kohler Veer pedestal sink
STAIRS:
Open riser (kitchen level to terrace level)
Closed risers for entry level to kitchen level
Contemporary style bullnose wood stair treads
Contemporary style wood newel posts,
balusters and handrails
MILLWORK:
Contemporary 6 inch flat profile baseboards
Halifax satin nickel lever style door hardware
Modern 2 inch flat profile door casings
Contemporary flush panel interior doors
Adjustable register covers
Amenities
- Dundas Valley has a lot to offer residents from conveniences like local spas & salons


