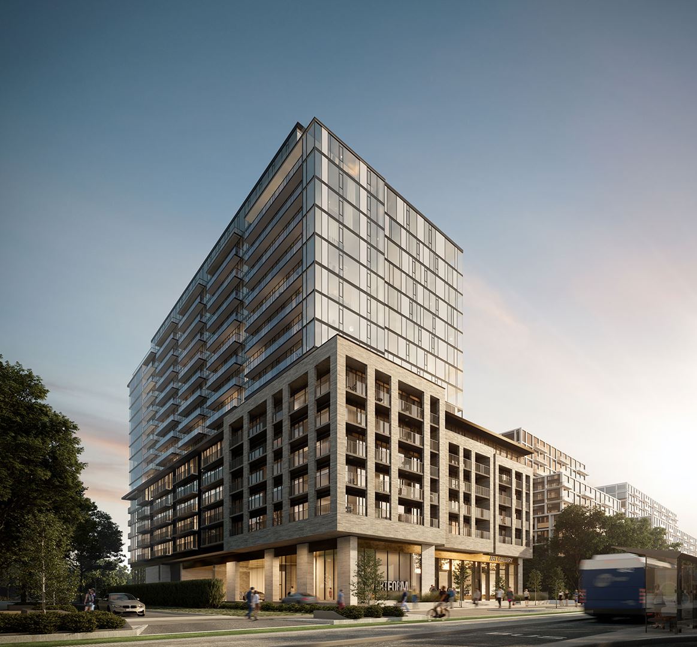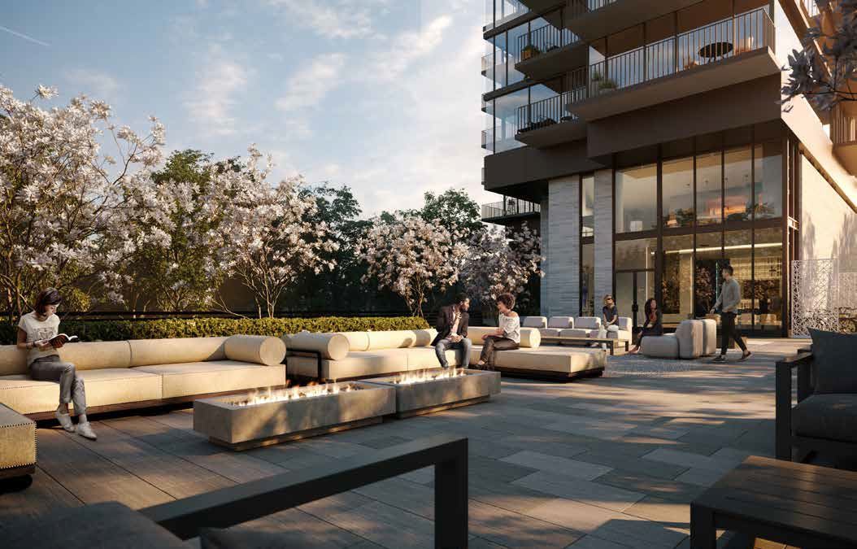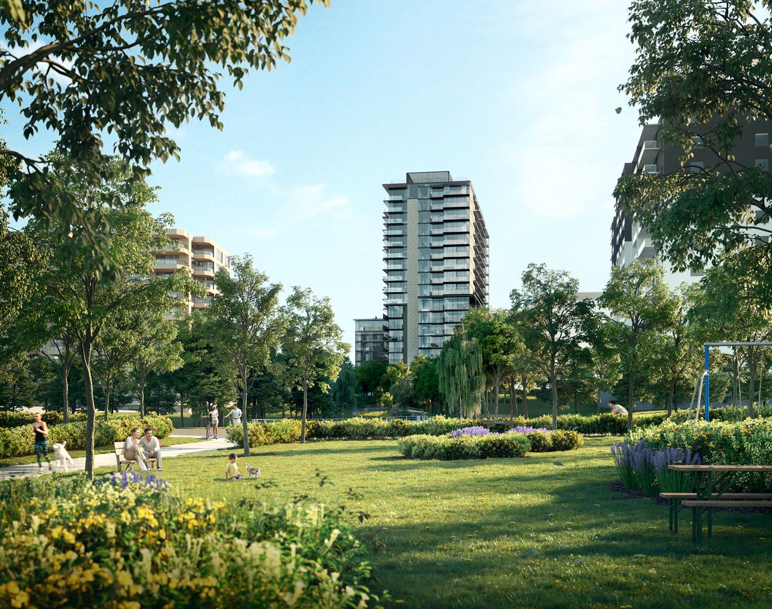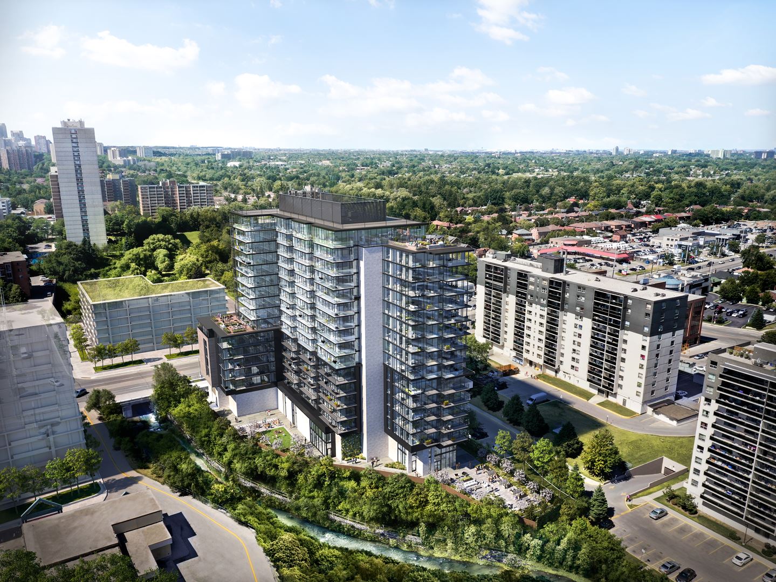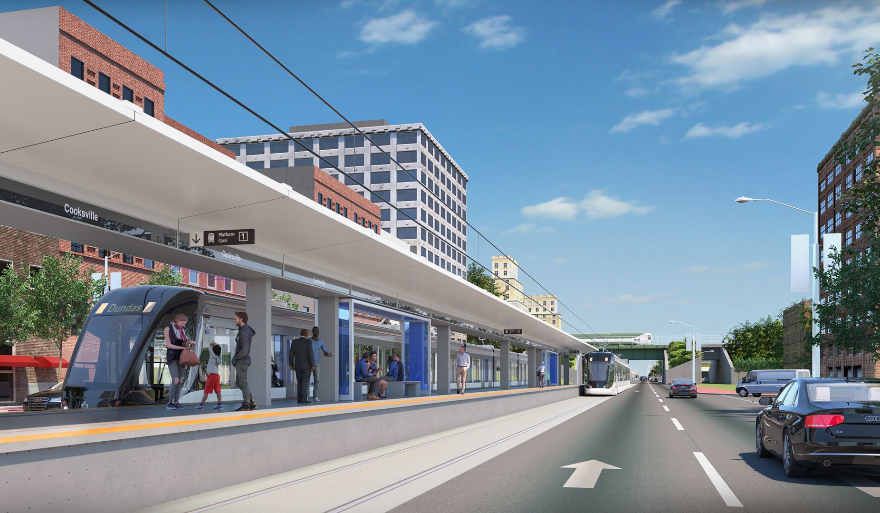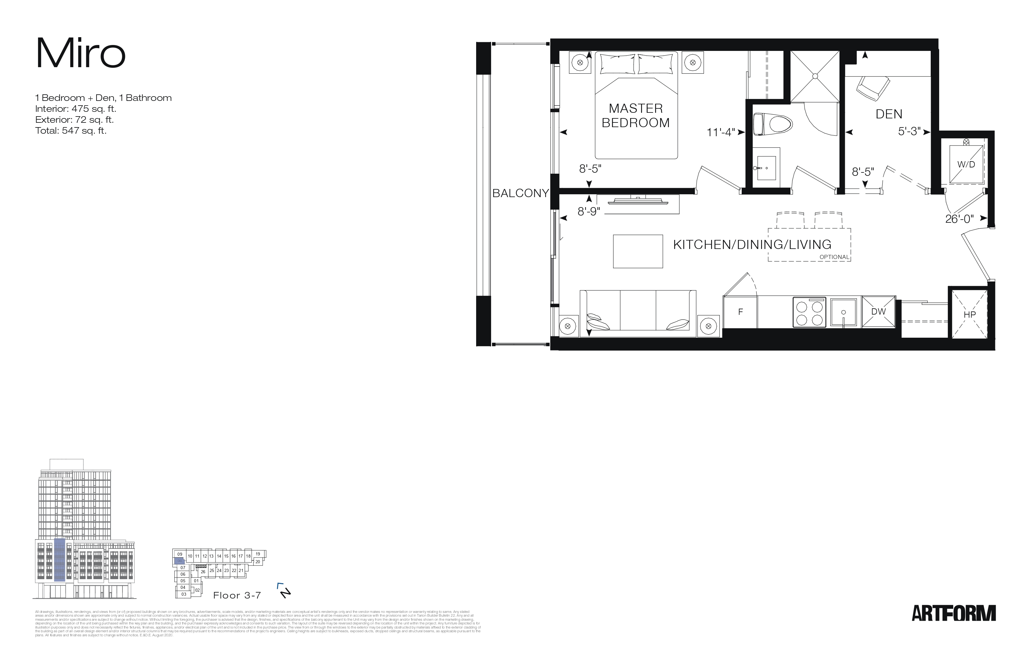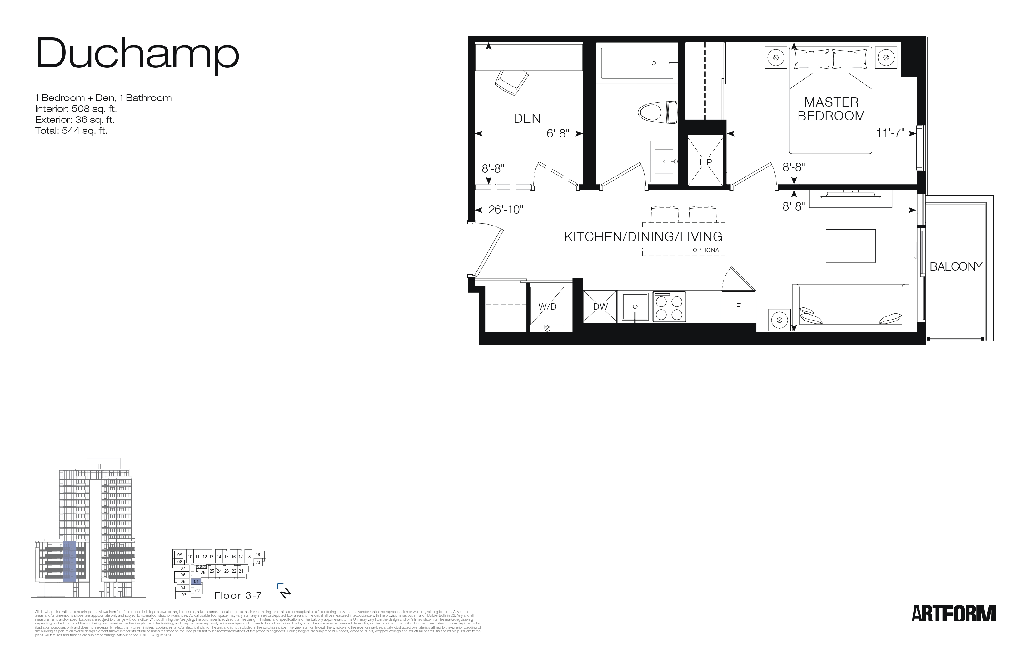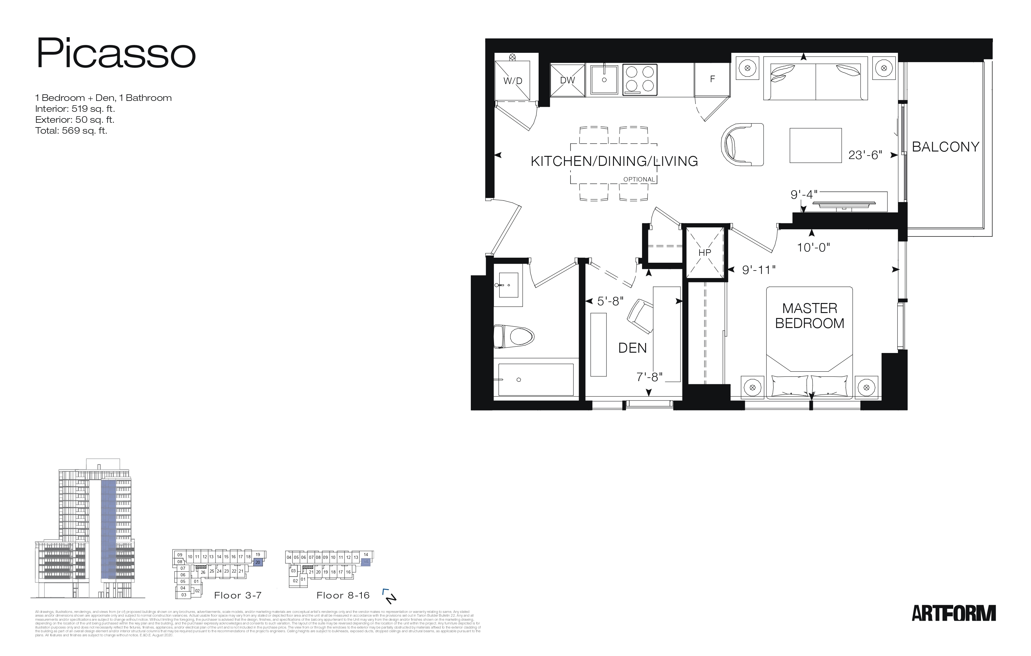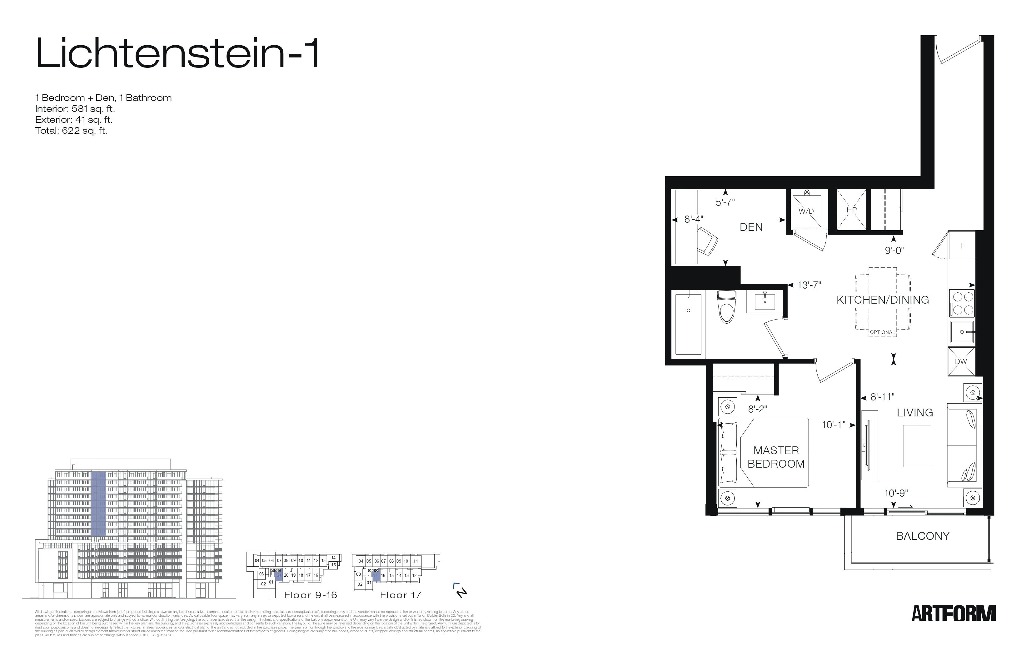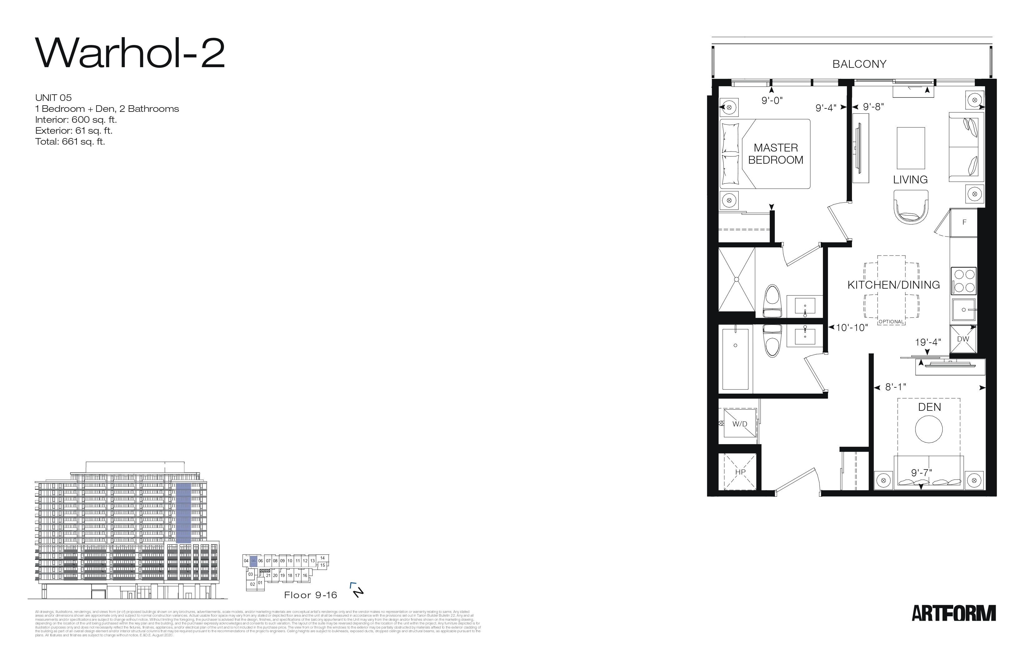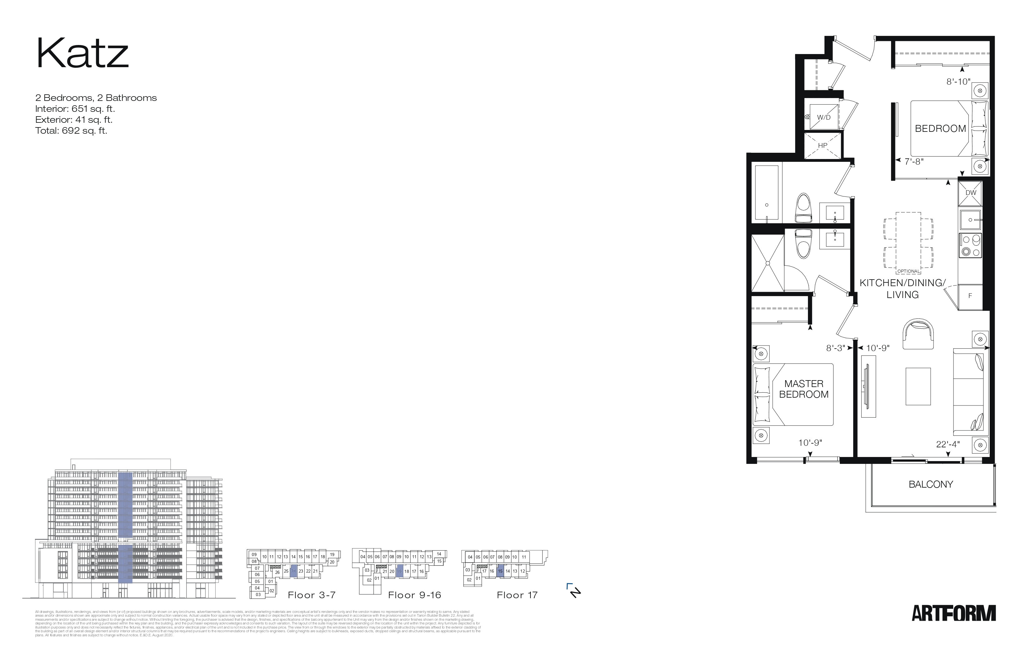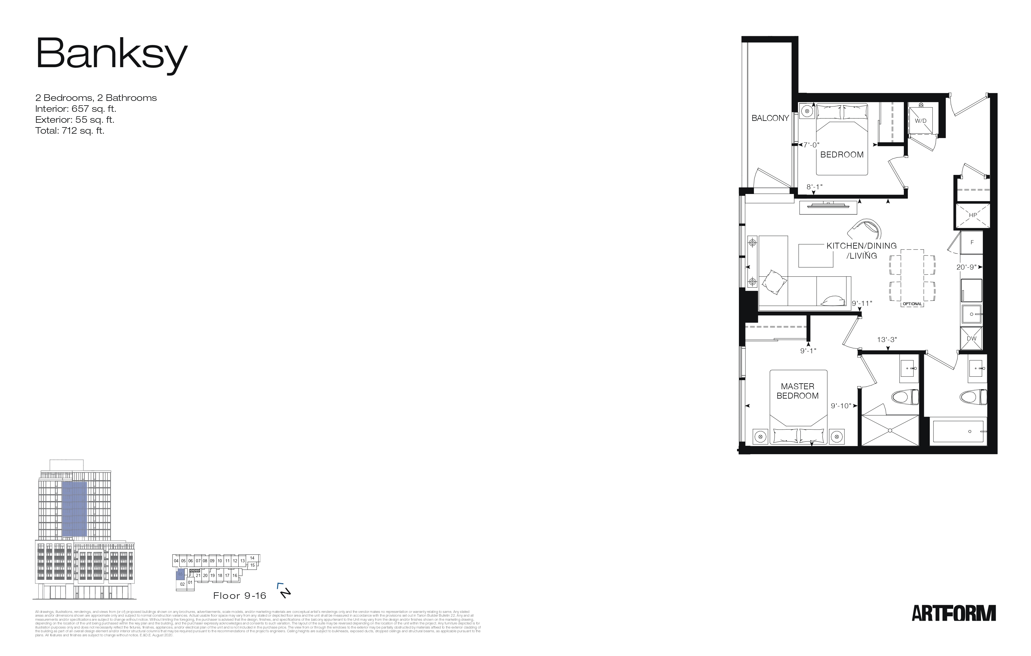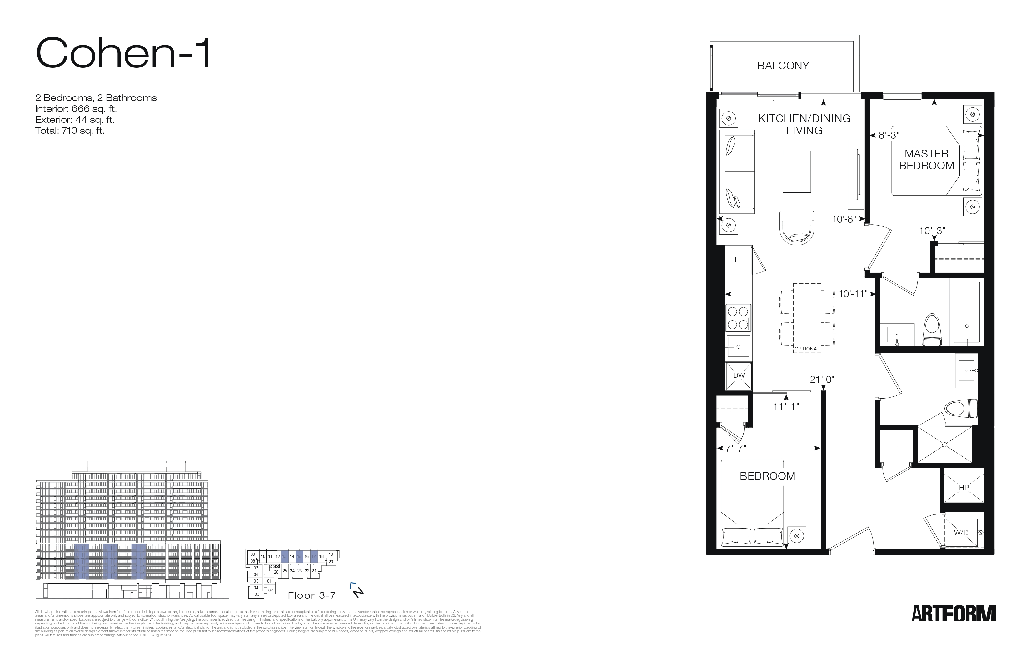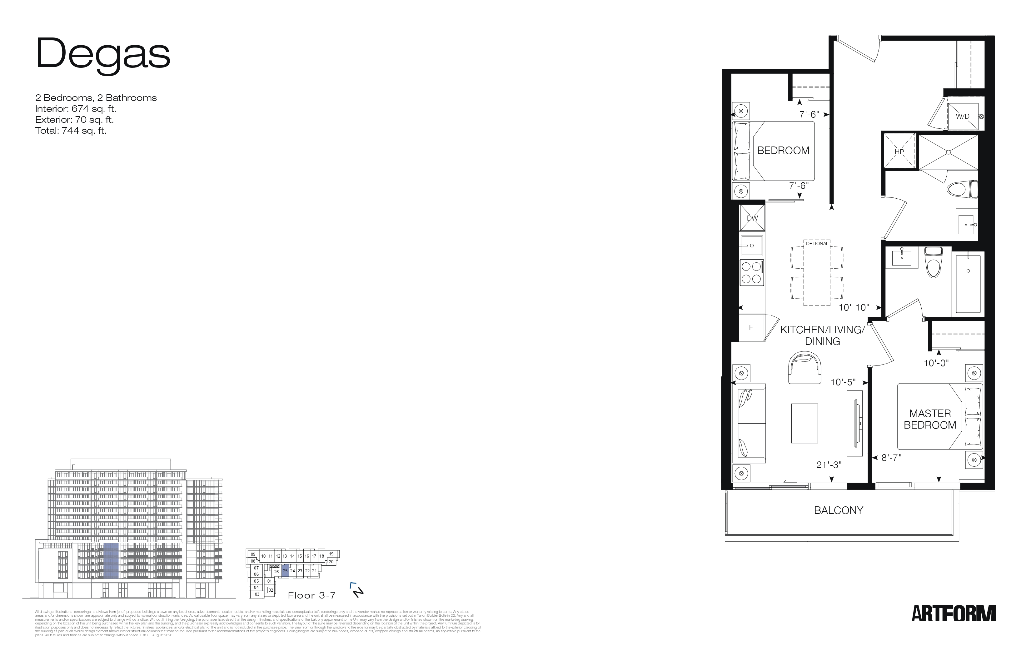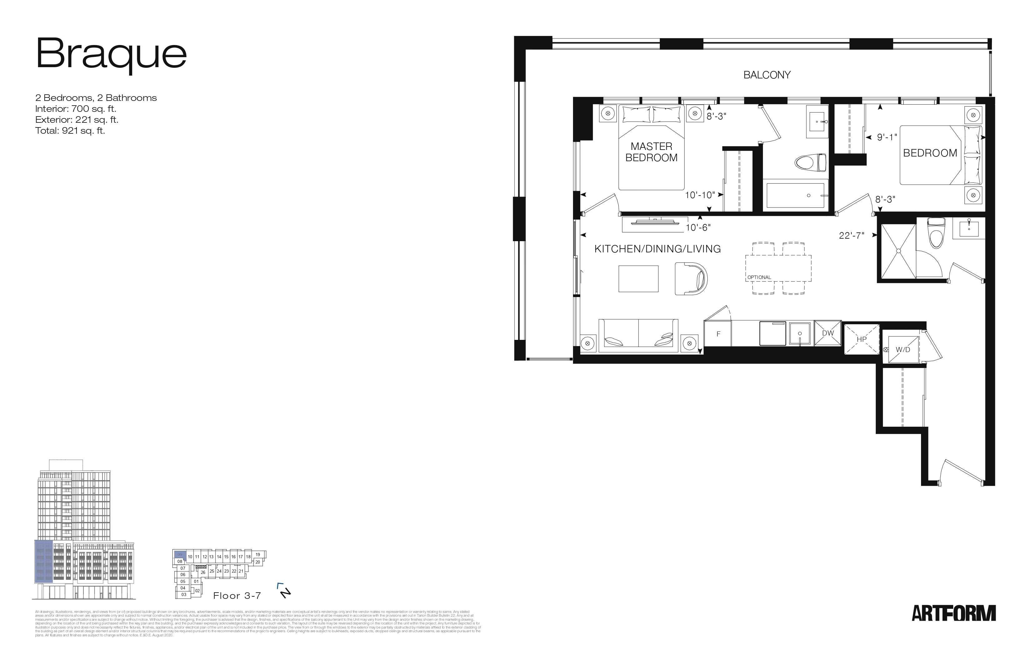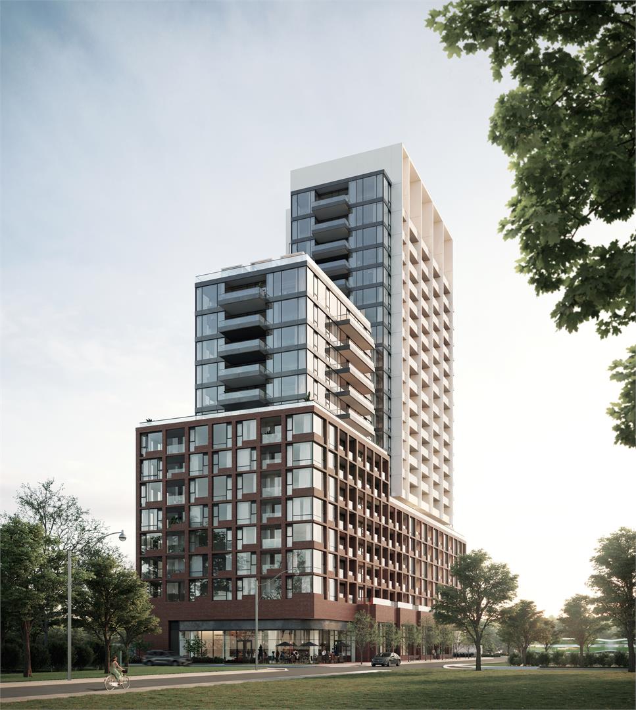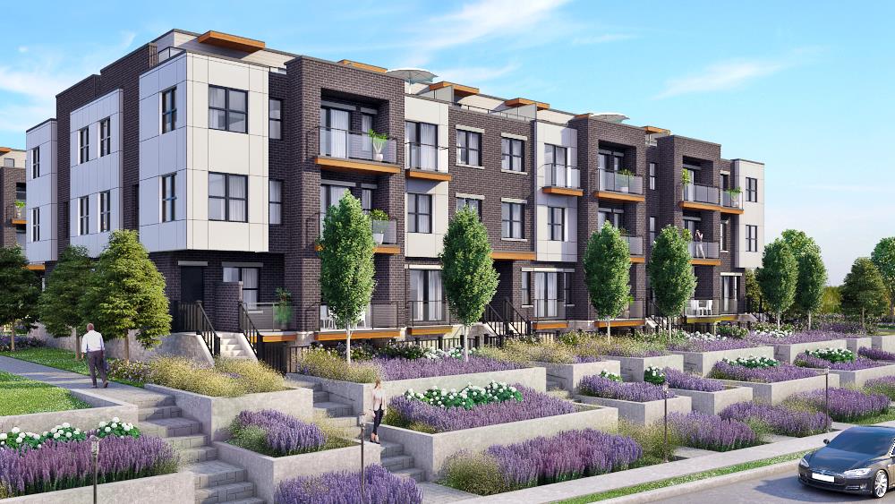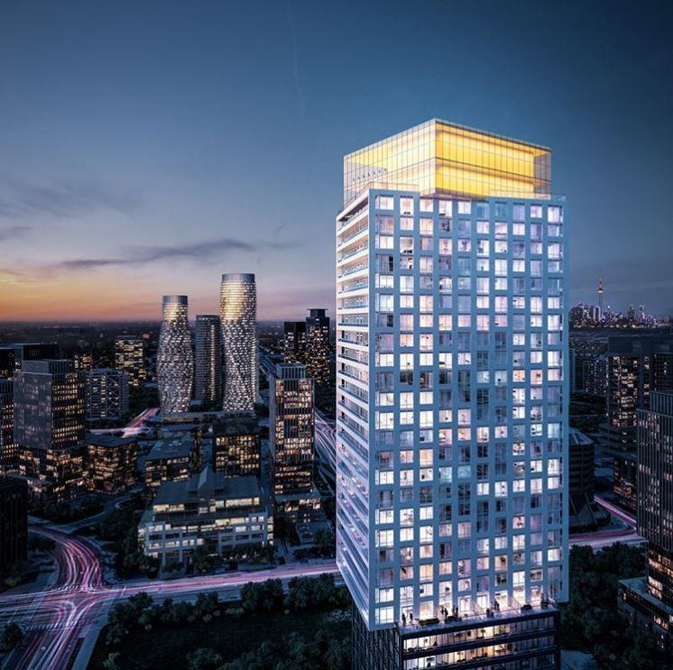Description
Artform Condos is a new condo development by Emblem Developments currently in preconstruction at 86 Dundas Street East, Mississauga. The development is scheduled for completion in 2024. Sales for available units range in price from $491,990 to over $769,990. Artform Condos has a total of 336 units. Sizes range from 475 to 827 square feet
Property Details
- Property Type: Condo
- Property status: For Sale
- Property Price: Sales from CAD $491,990 to over $769,990
- Units: 336
- Bedrooms: 1.5 - 2.5
- Interior Designer: U31
- Selling Status: Registration
- Sales Started: Fall/Winter 2020
- Marketing Company: The Brand Factory
- Sales Company: Milborne Group
- Ownership: Condominium
- Sqft: 475 - 827
- Price/Sqft: $918
- City: Mississauga
- Area: Dundas Street East
- Construction Status: Preconstruction
- Estimated Completion: 24-Mar
Features & Finishes
General Suite Features
- Smooth finish ceiling heights of approximately 8-8- up to and including floor 16, and approximately 10- on floor 17*^
- Wood plank vinyl flooring*~ in the foyer, living/dining room, kitchen, bedroom(s), and den
- Suite door entry with security view-hole
- Painted flat-slab sliding door(s) and/or swing doors (hollow core and/or glass) throughout*
- Brushed, chrome-finished door handles and hardware*
- 4- flat-cut baseboards throughout with 2- flat-cut casings*
- White, plastic-coated wire shelving in all closets*
- Eggshell off-white paint finishes for walls throughout; semi gloss off-white paint in bathrooms and trim on doors.
Flat white paint finish on ceilings throughout*
- Balconies and terraces with sliding doors and/or swing doors*
- Floor-to-ceiling, insulated, double-glazed aluminium windows*^
- Laundry area floor finished in white tile with floor drain*^
The Kitchens
- The option of dark or light package contemporary kitchen cabinetry designed by U31*~^***
- Composite quartz slab countertops*~
- Composite quartz kitchen backsplash*~
- Single-basin stainless steel undermounted sink, with single-lever pull-down spray faucet in chrome finish*
- Optional, fixed kitchen island available for selected suites, additional costs apply***
The Appliances
- Kitchen appliances consisting of a 24- stainless steel refrigerator, 24- cooktop, 24- stainless steel built-in oven, 24- integrated dishwasher, stainless steel microwave and hood fan exhausted to the exterior*
- Stacked washer-dryer directly vented to the exterior*
The Bathrooms
- The option of a dark or light package with custom vanity bathroom cabinetry designed by U31, with composite quartz countertop and undermount sink*~
- Contemporary single-lever faucet with chrome finish*~^***
- Custom-designed mirror above vanity and wall sconce*~^
- Full-height ceramic mosaic tiling in the tub surround and separate shower stall*~
- Faucet with chrome finish, and showerhead in the tub or separate shower*
- Frameless glass shower door*
- Pressure-balanced valve(s) for tub and/or shower*
- Acrylic soaker tub with shower rod*
- Recessed, moisture-resistant ceiling light in the shower stall(s) and over bathtub(s)*
- Chrome accessories package including towel bar, toilet paper holder and robe hook
- White plumbing fixture(s)*
- Porcelain floor tiling in bathroom(s)*~
- Privacy lock on the bathroom door(s)*
- Exhaust fan vented to the exterior*
The Electrical, Mechanical And Technological
- Individually controlled, seasonal, central air conditioning and heating system with thermostatic control
- Individual suite electricity meter(s) and water meter(s)*
- Ceiling-mounted track lighting over the kitchen and/or island*
- Pre-wired for telephone and cable outlet in living/dining area, master bedroom and den*
- Switched, capped ceiling outlet in living room and bedroom(s)*
- Switched lighting fixture in living/dining area, kitchen, foyer and den*
- Bulk high-speed internet in all suites*
- Stylish white switches and outlets
- In-suite smoke and heat detector(s)
- In-suite sprinkler fire protection system
- In-suite EVC (Emergency Voice Communications
Amenities
- Bicycle Parking Co-Work Space BBQ & Outdoor Dining Area 24 Hour Concierge Service Outdoor Courtyard Fitness Centre Yoga Studio Outdoor Terrace Screening Room Gallery Kitchen Mail Room Party Room Library Lounge Bar & Lounge


