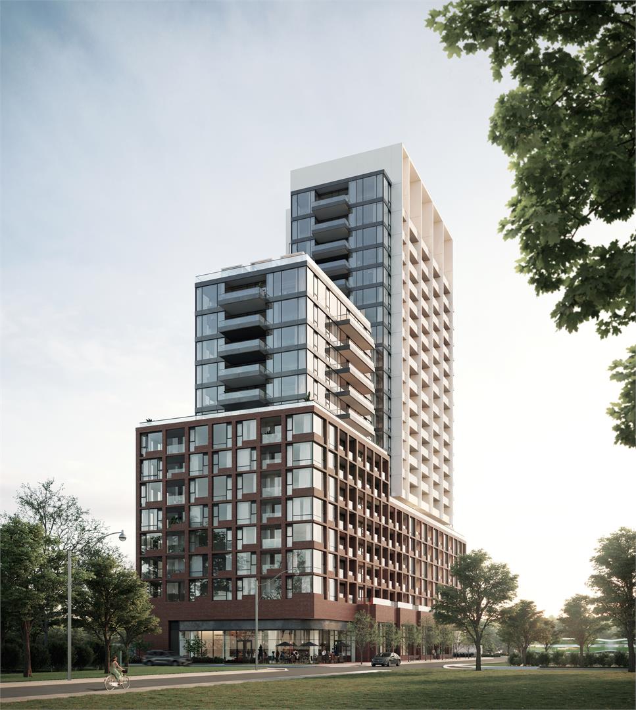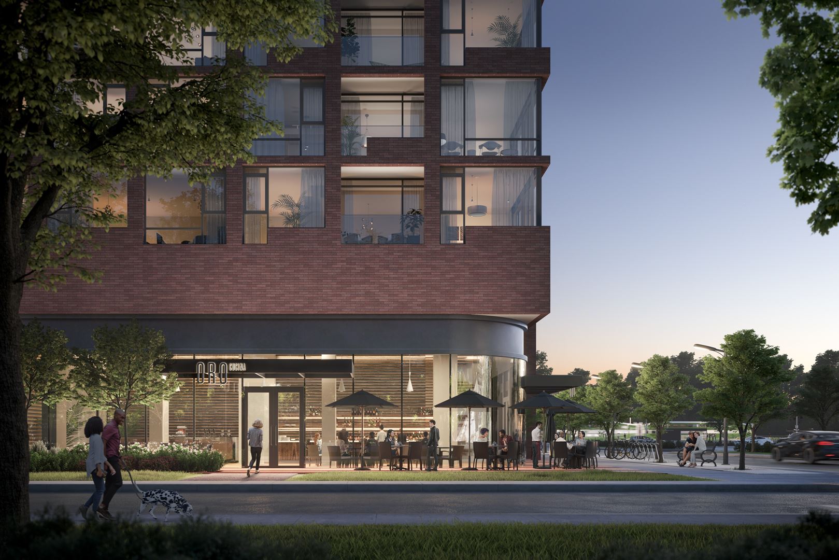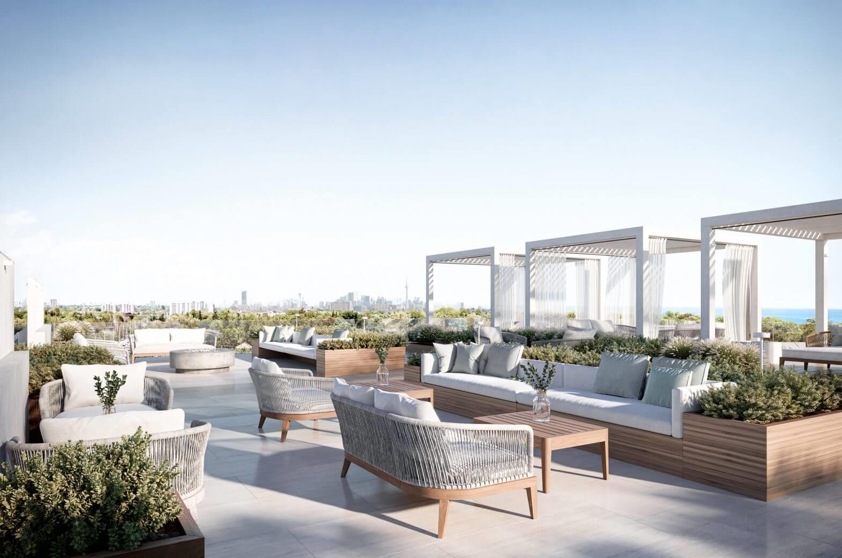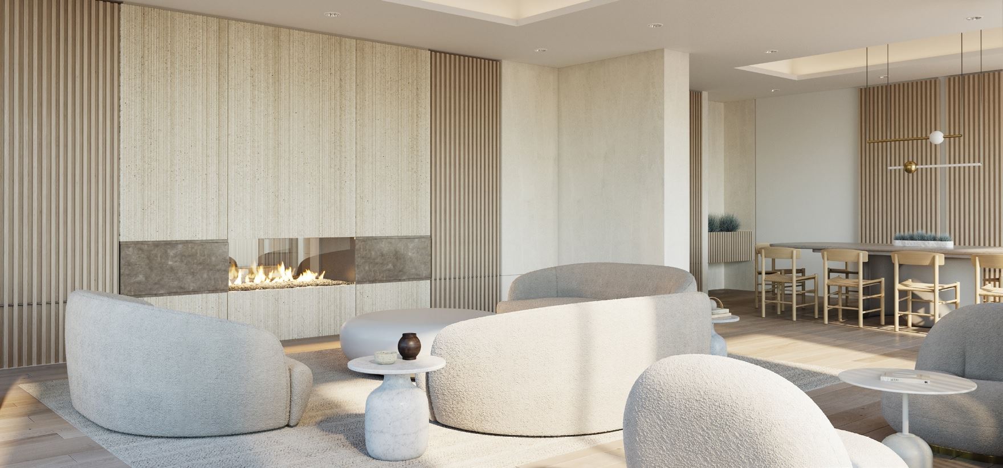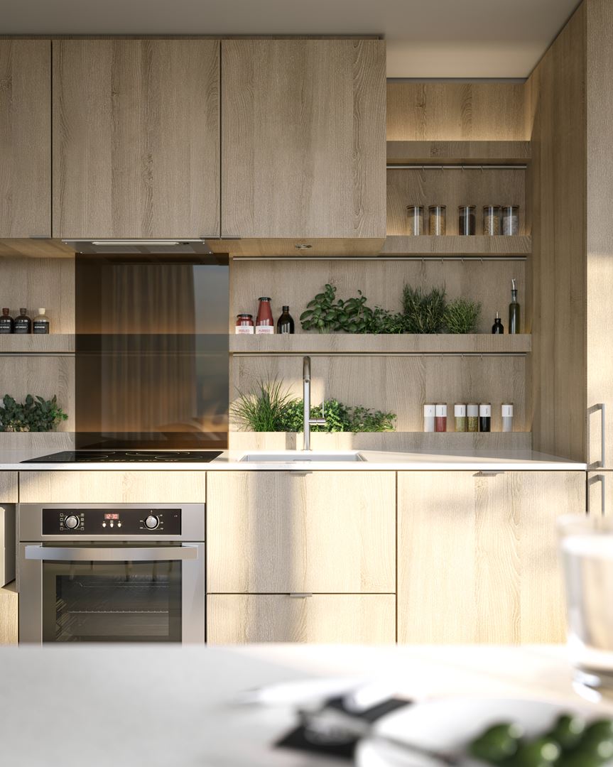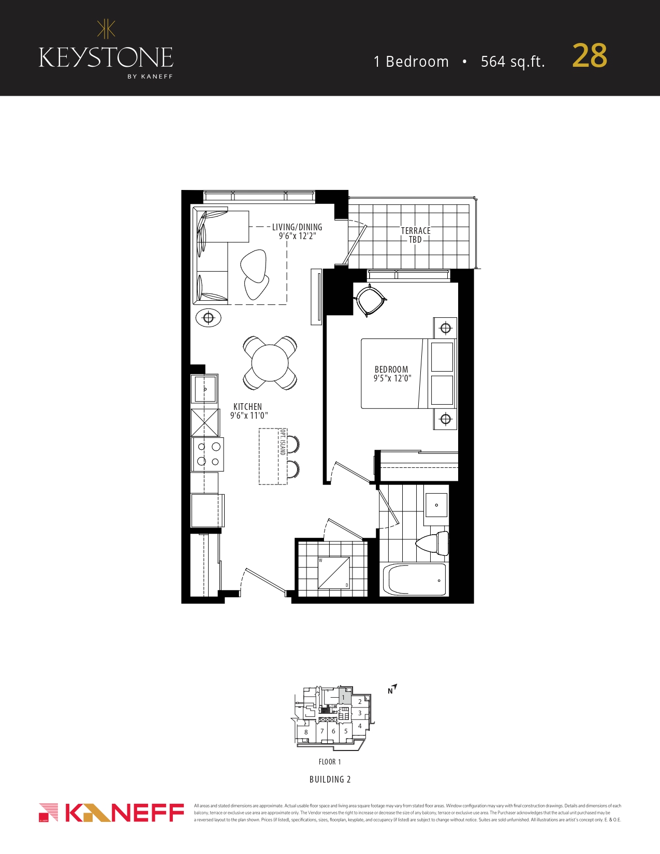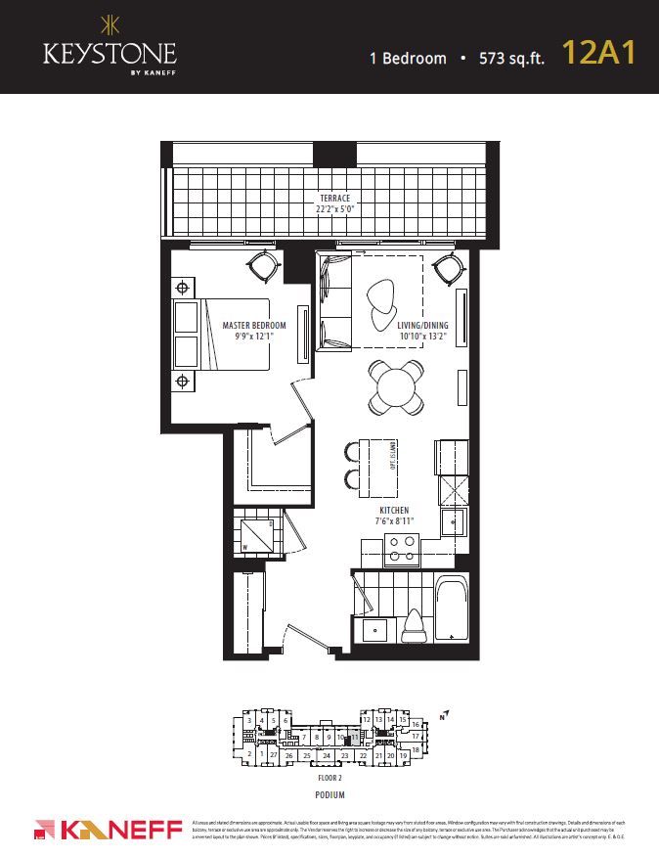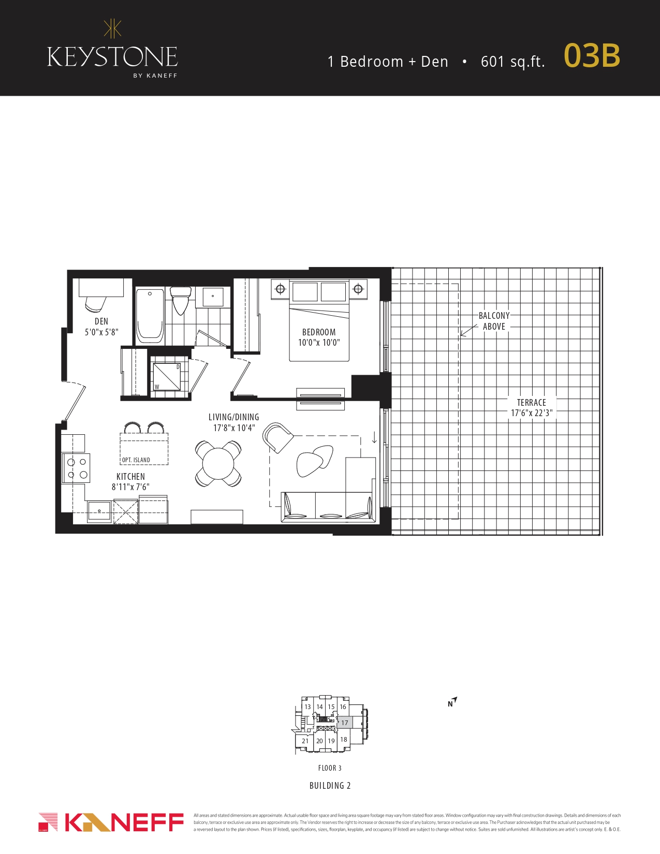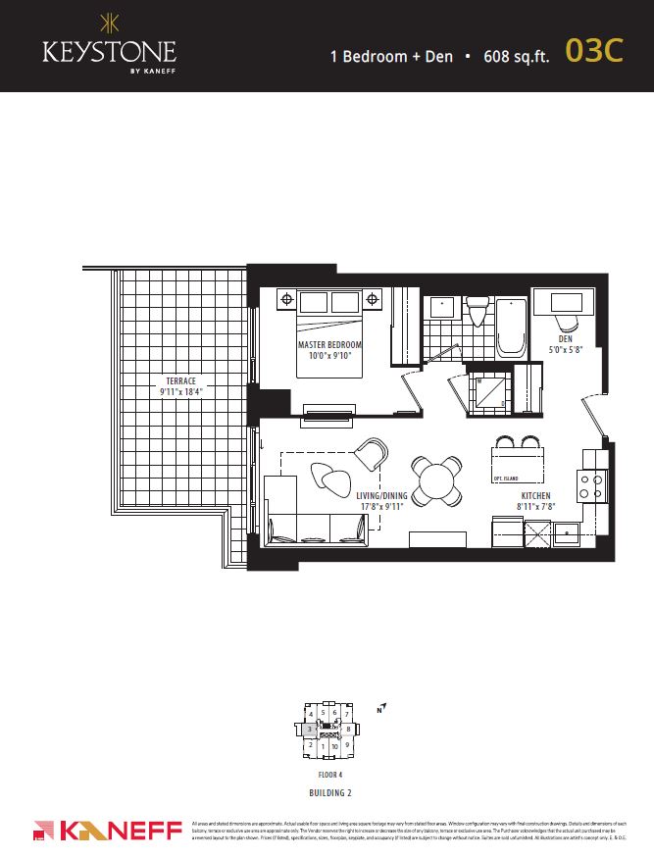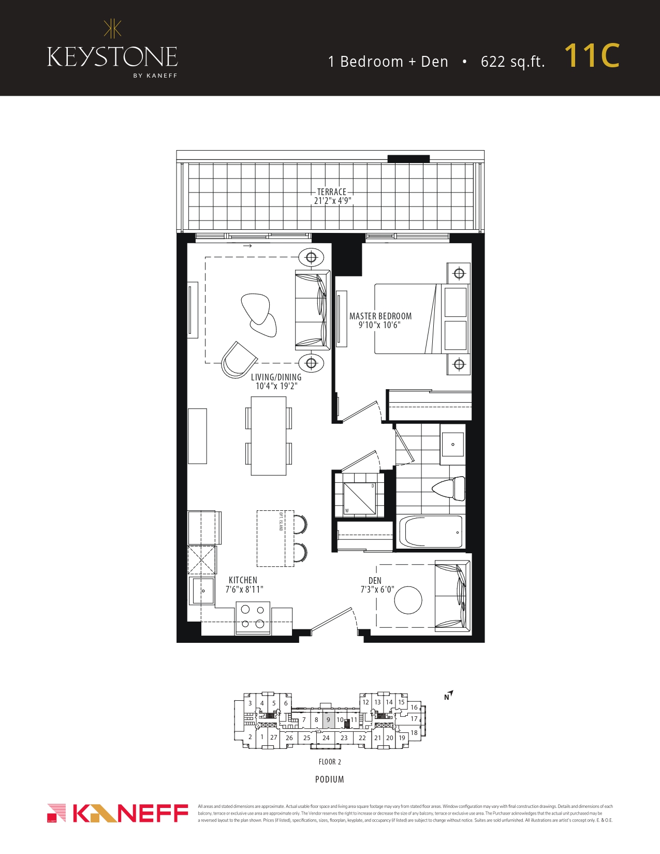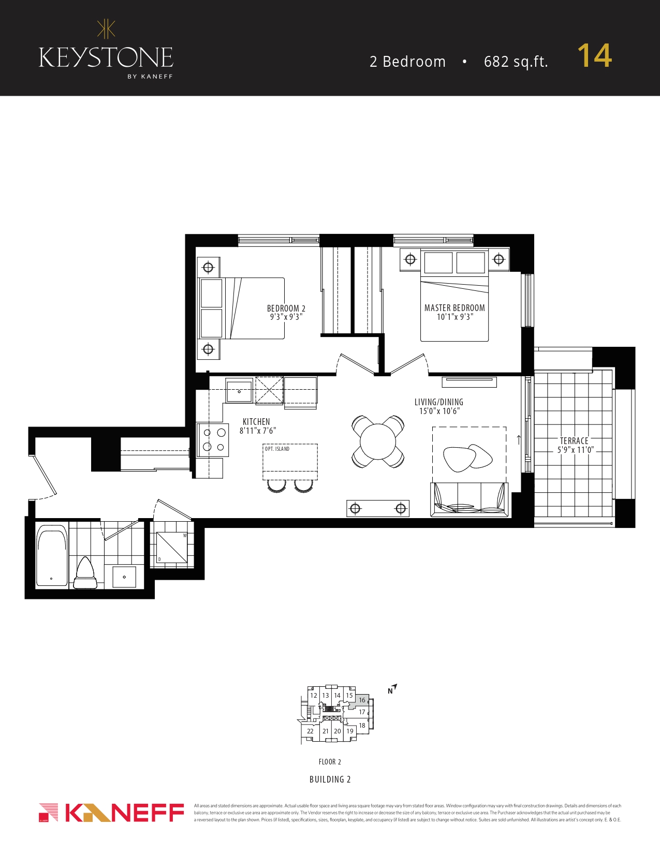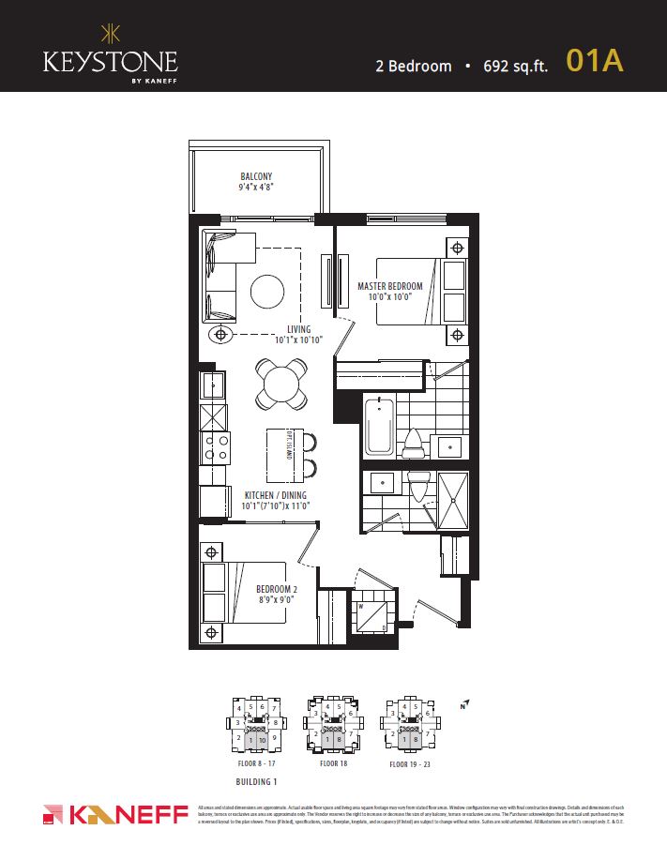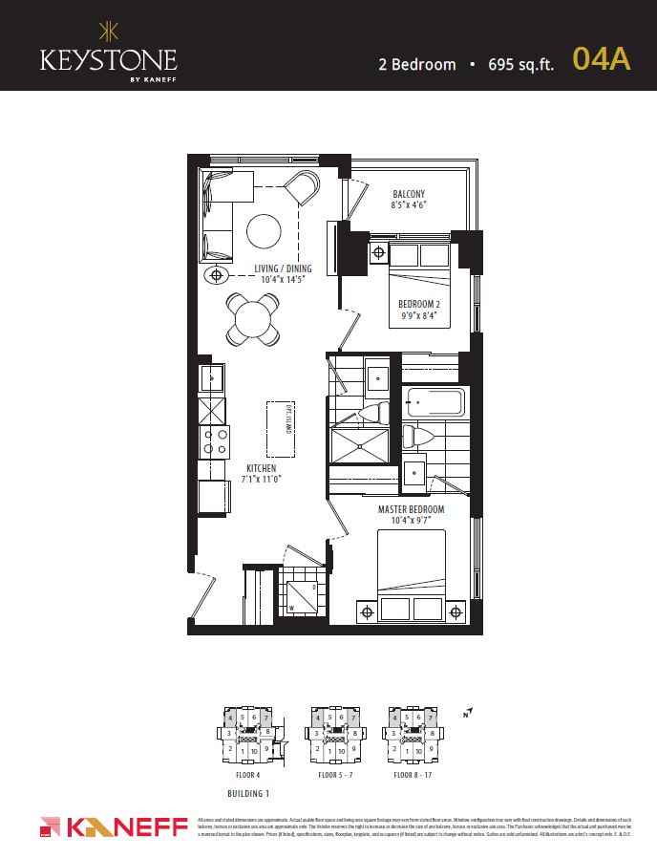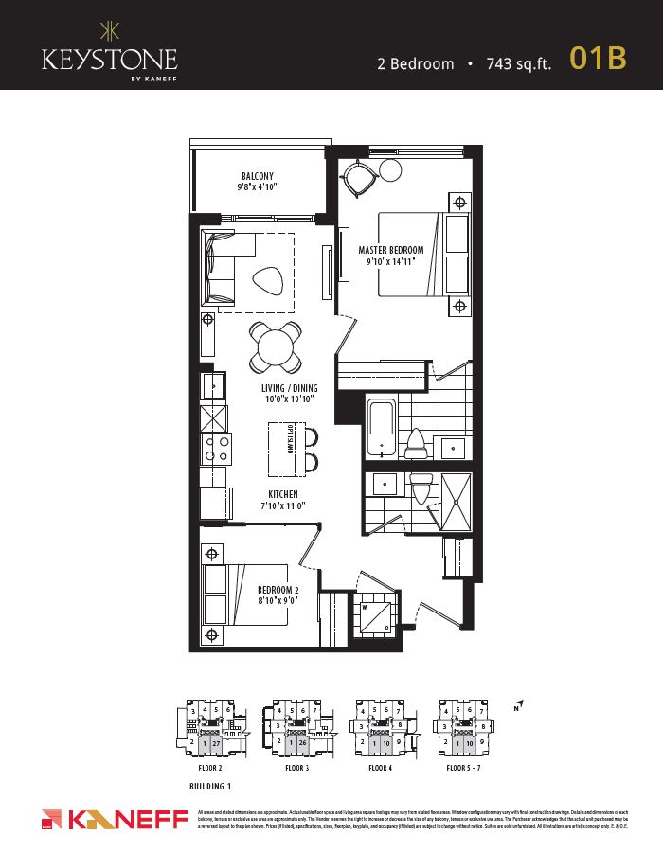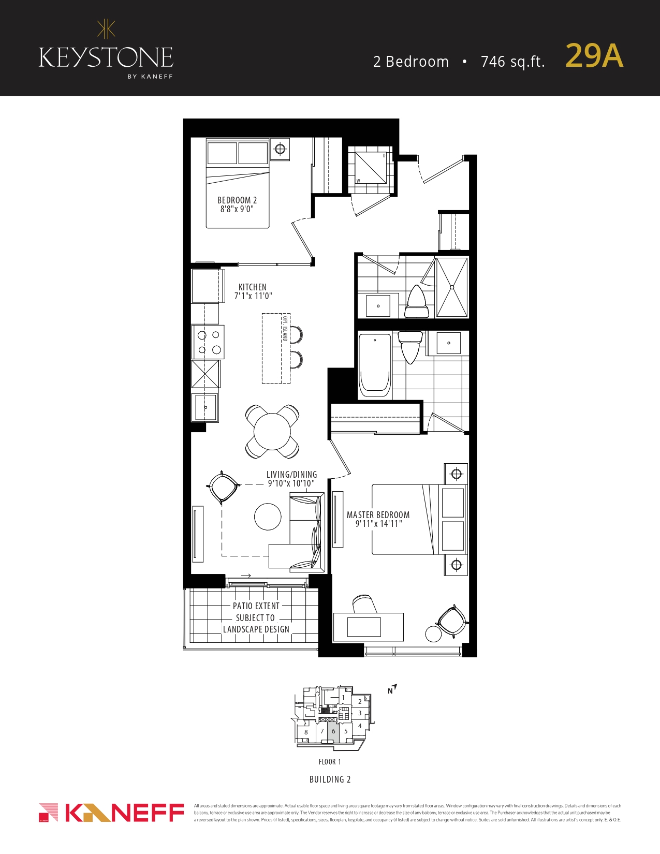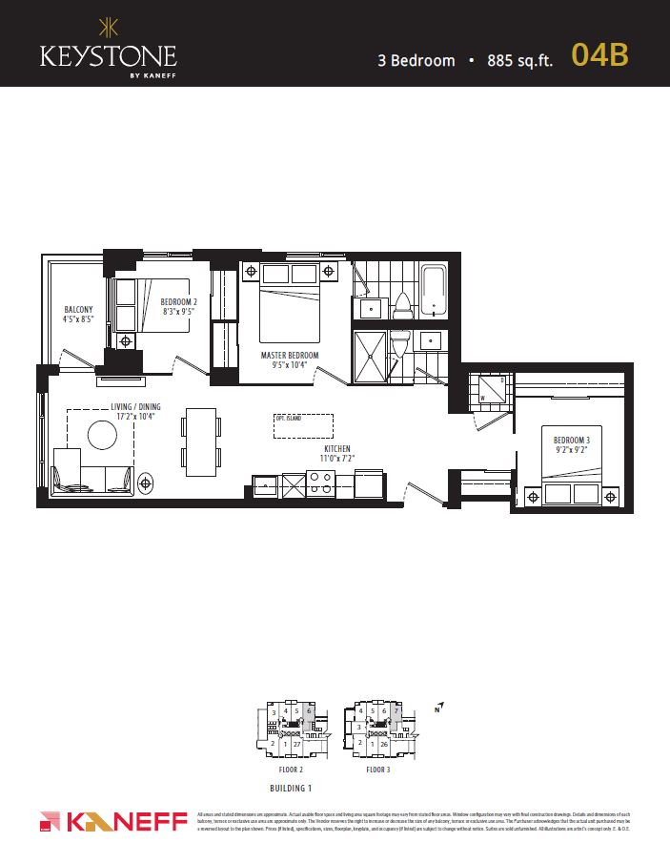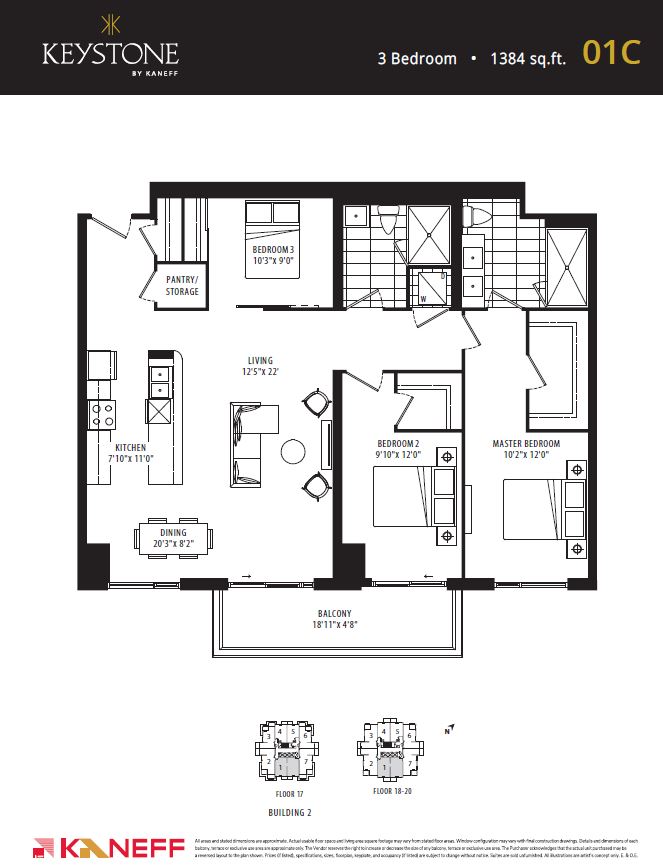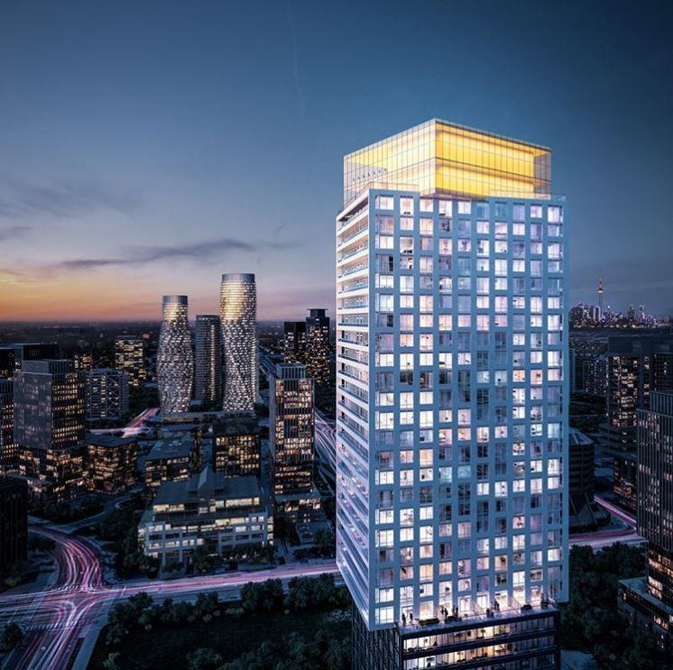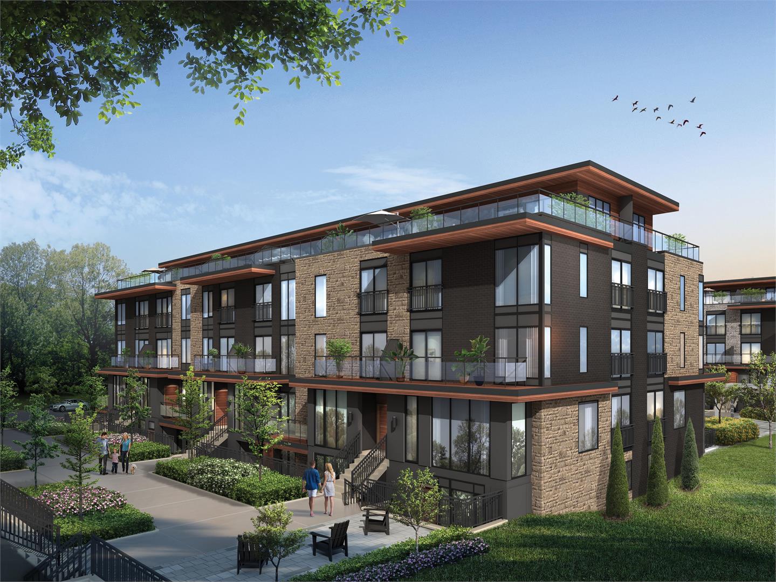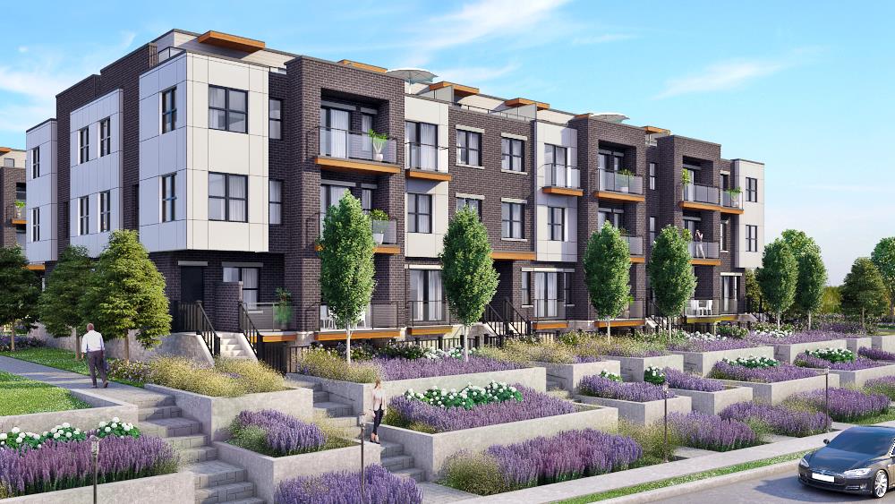Description
Westport is a new condo development by Edenshaw Developments currently in preconstruction at 28 Ann Street, Mississauga. The development is scheduled for completion in 2023. Westport has a total of 359 units
Property Details
- Property Type: Condo
- Property status: For Sale
- Property Price: Register Now (Sales)
- Units: 359
- Interior Designer: Cecconi Simone
- Selling Status: Registration
- Sales Started: 2020
- Marketing Company: Vanderbrand
- Sales Company: Milborne Group
- Ownership: Condominium
- City: Mississauga
- Area: 28 Ann Street
- Construction Status: Preconstruction
- Estimated Completion: Sept 2023
Features & Finishes
Edenshaw Elevated is a state-of-the-art collection of smart home and smart building features, designed to make your life easier, more efficient, more convenient, and more connected.
Accessed through your in-suite touch pad or smartphone, the Edenshaw Elevated App allows you to control your smart home technology from anywhere in the world at anytime.
Amenities
- Kid Zone Rooftop Terrace with Barbecues Guest Parking Cocktail Lounge Co-working Business Center 24-Hour Concierge
- Pet Spa Catering Kitchen Guest Suites Guest Suite(s) Lounge and Kitchen Gym Yoga Studio Outdoor Dog Run Games Room


