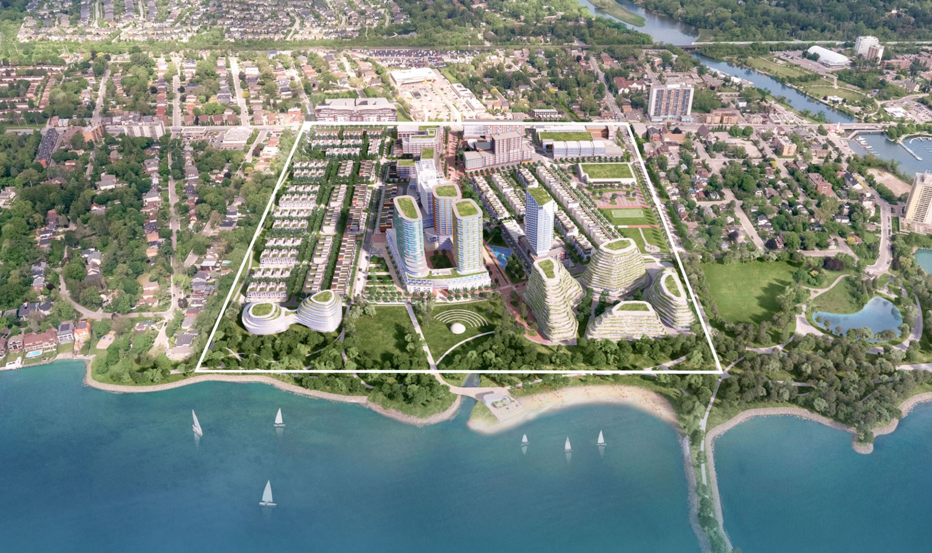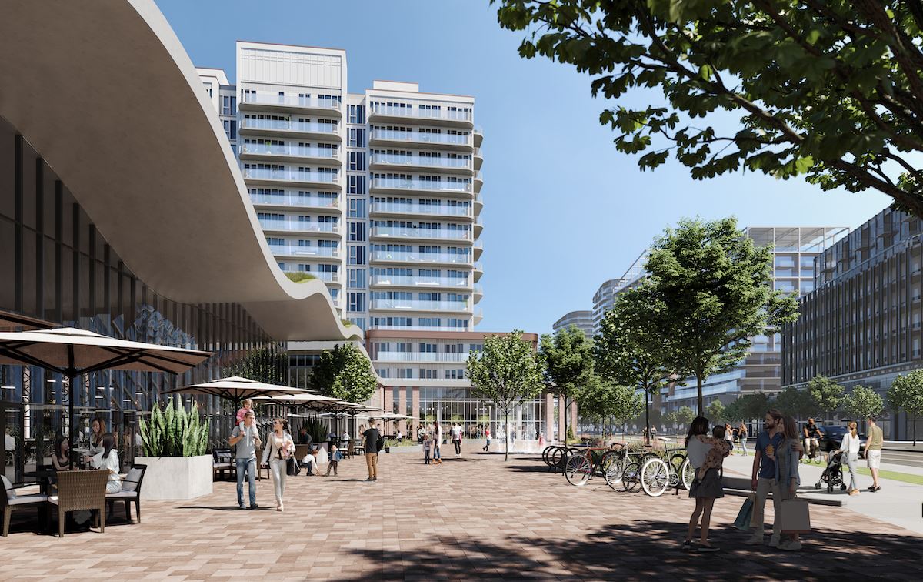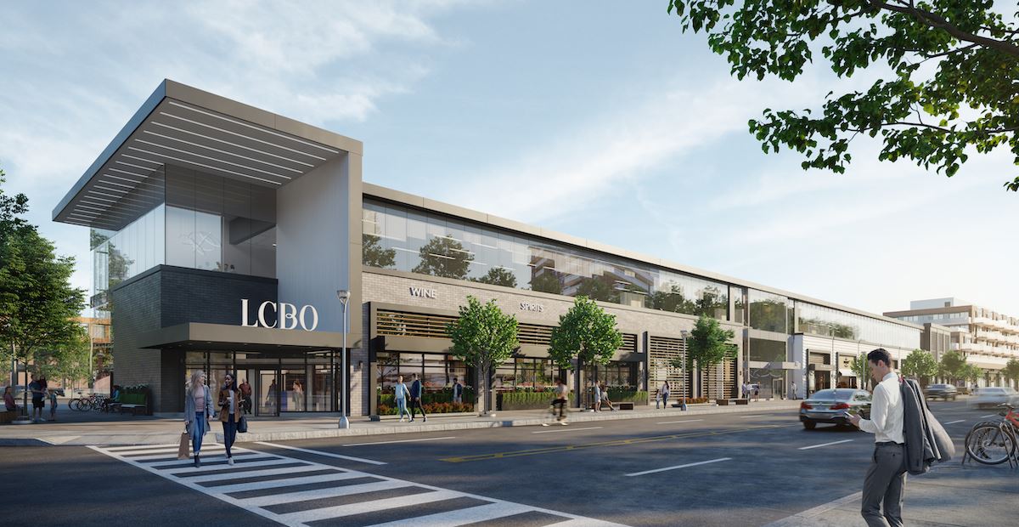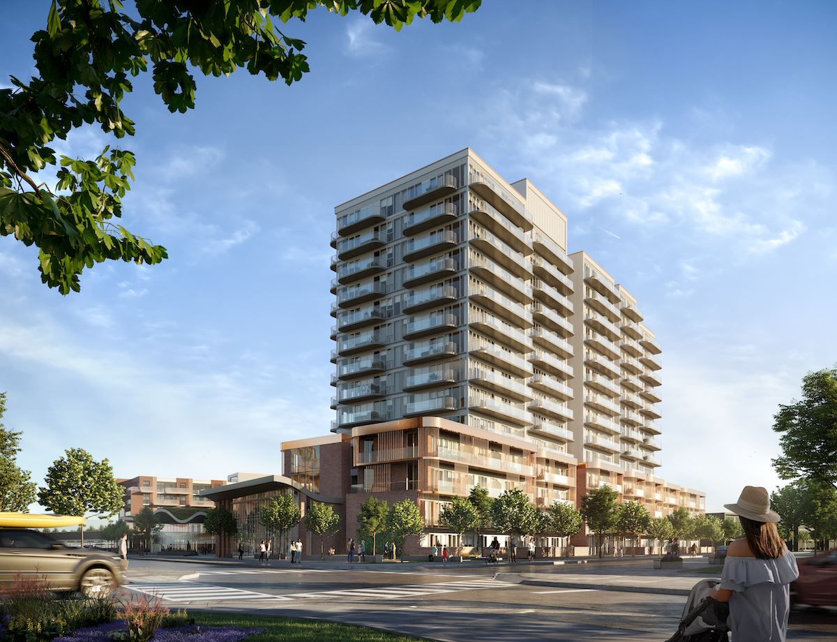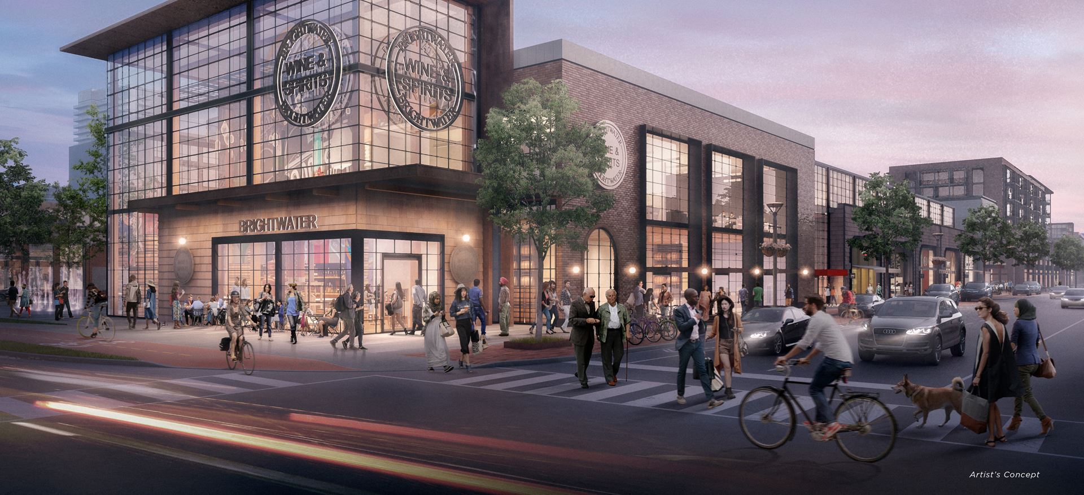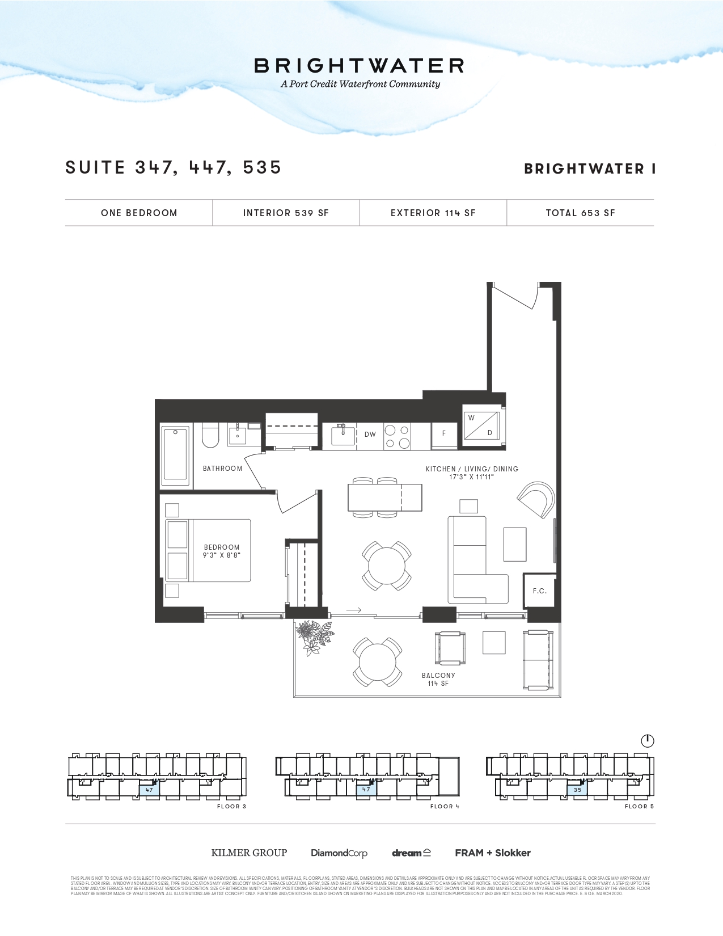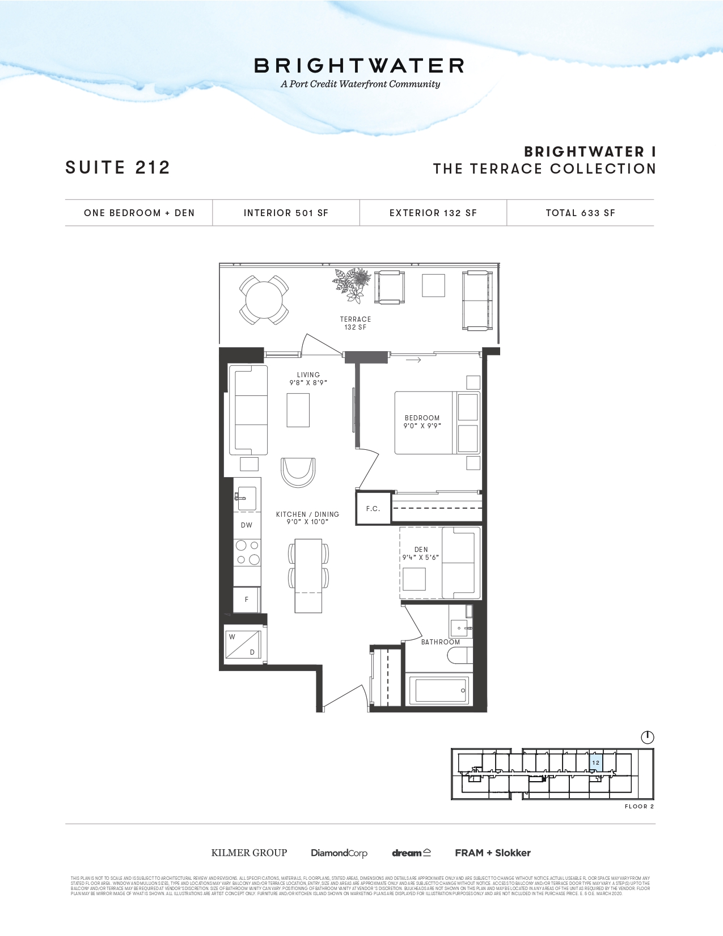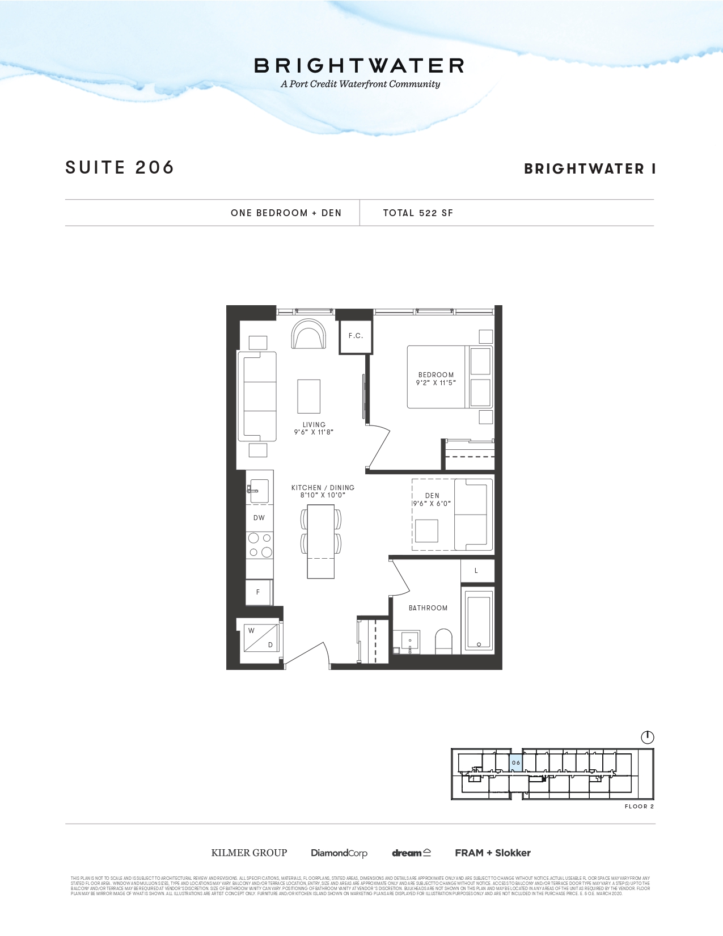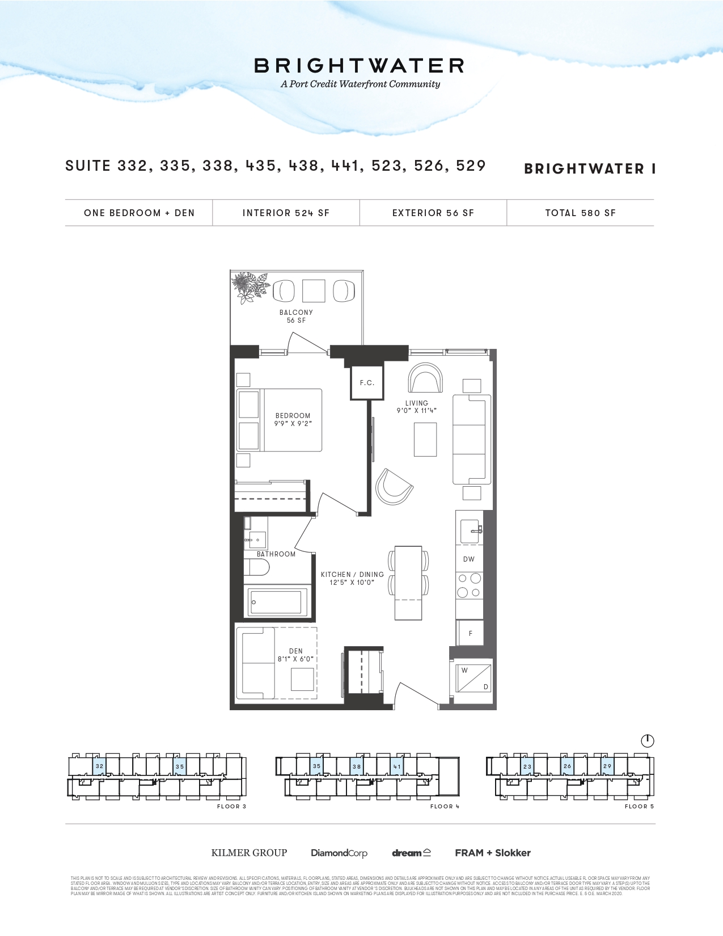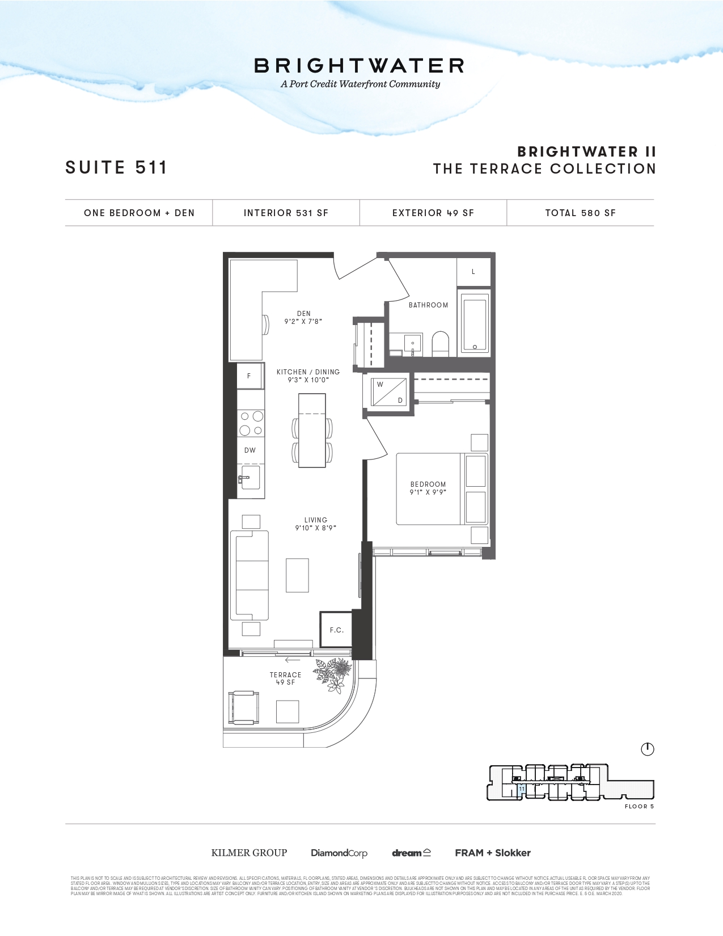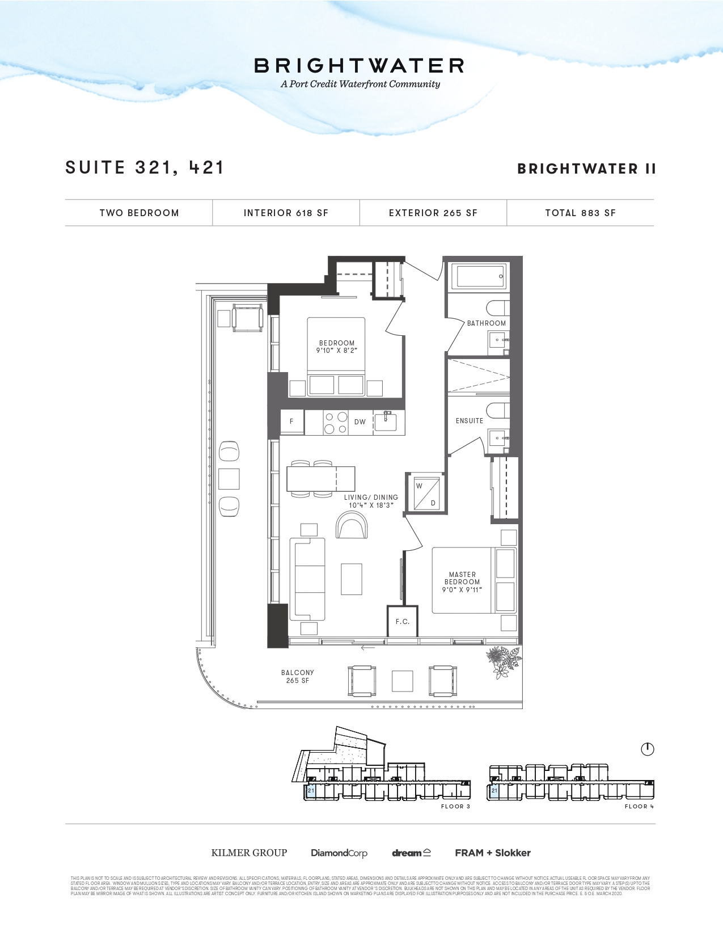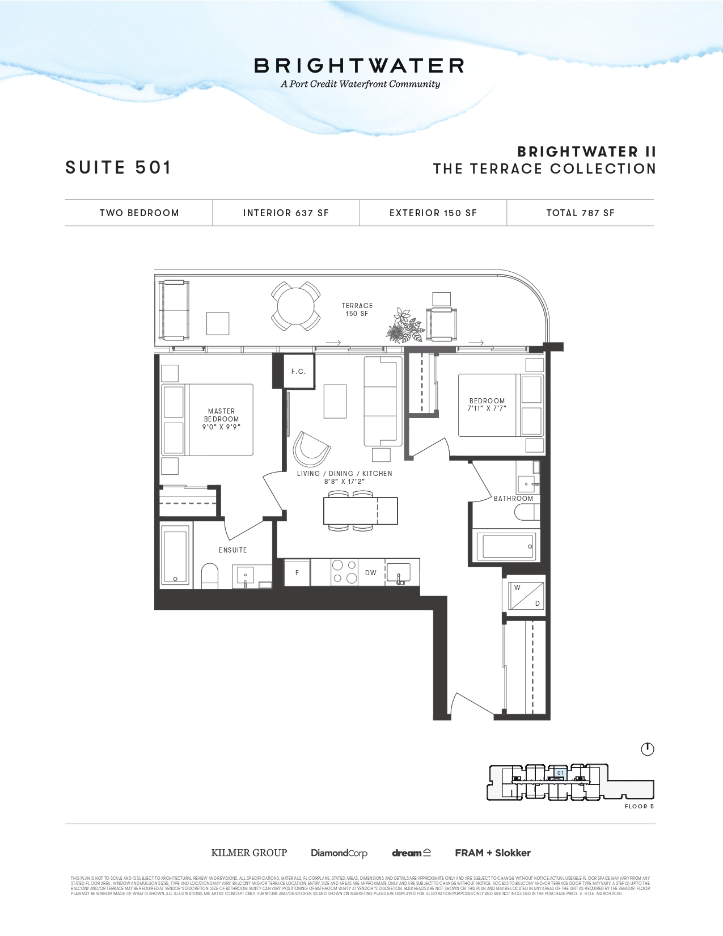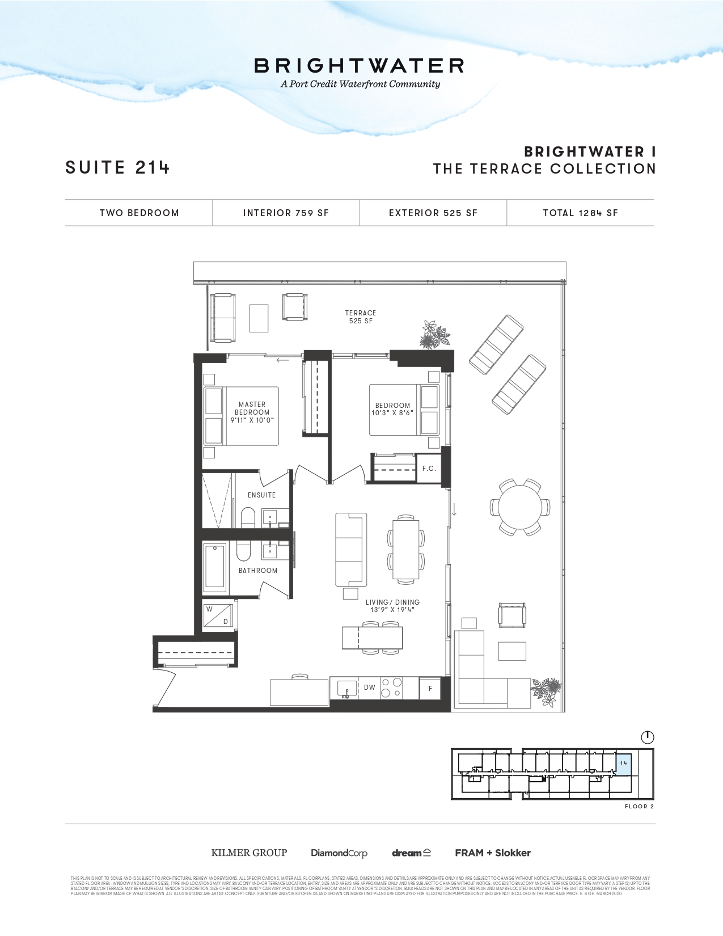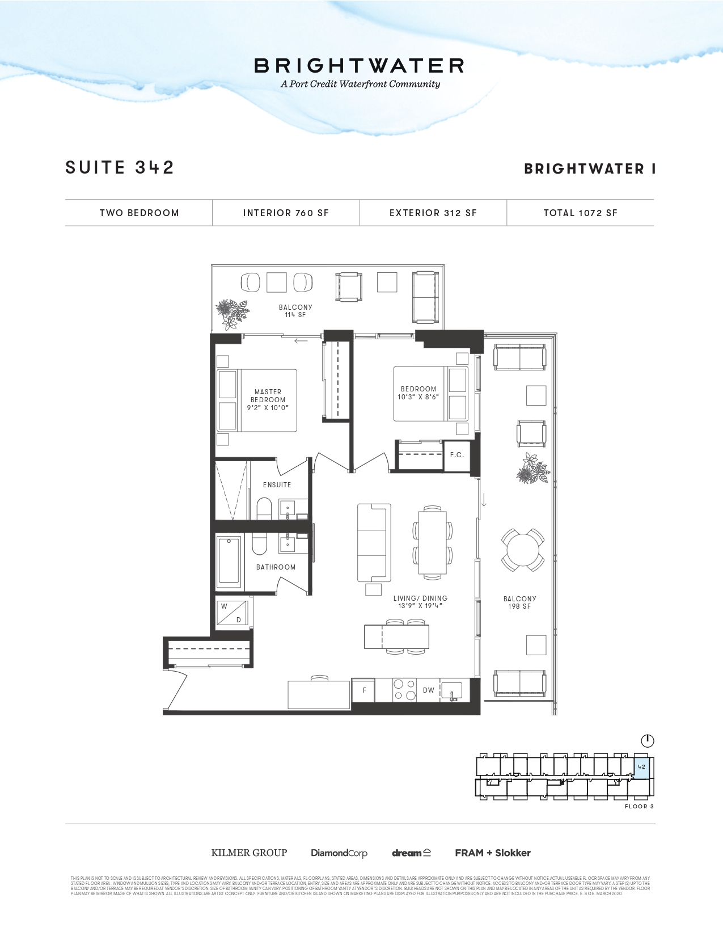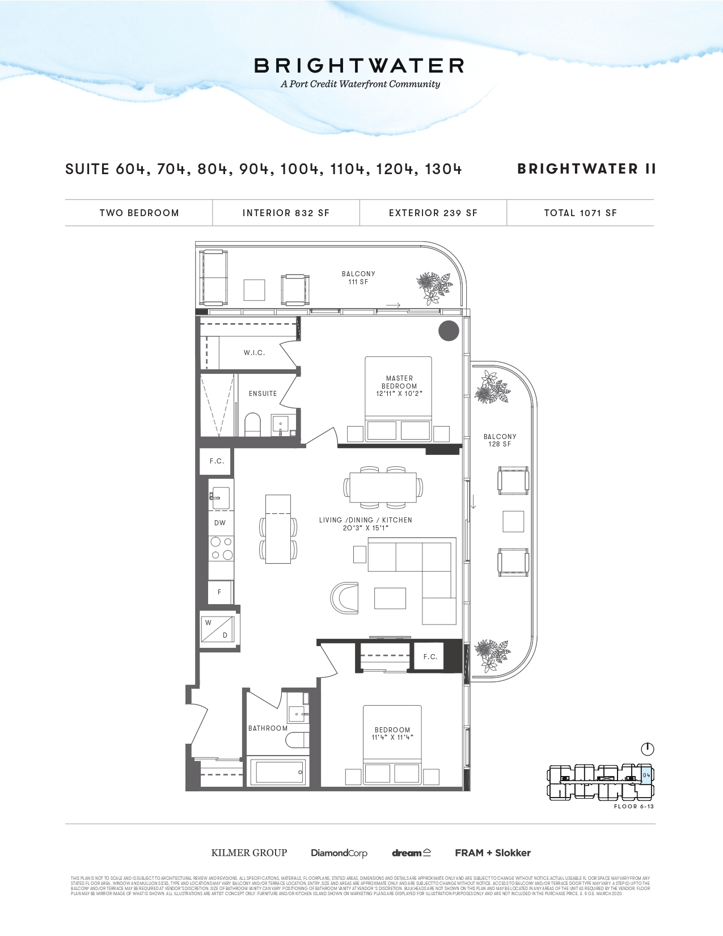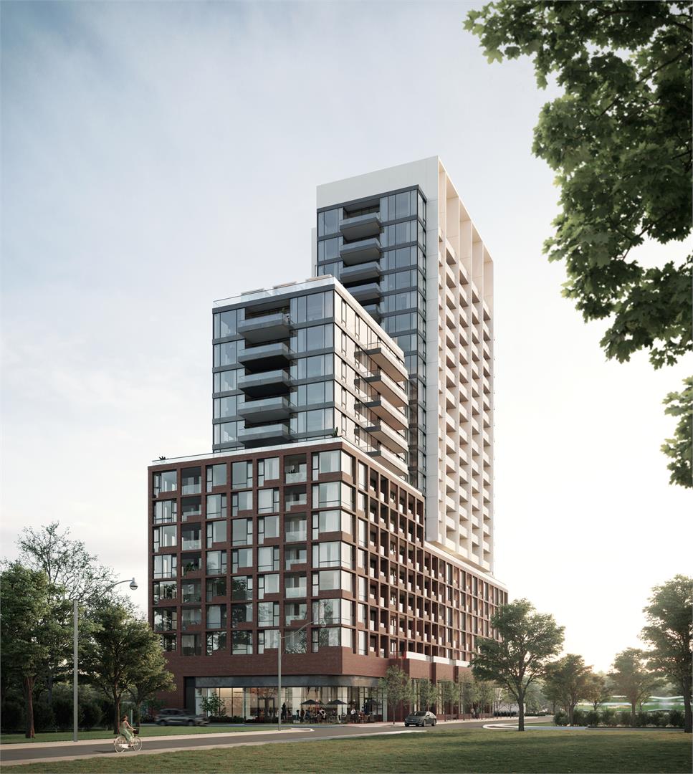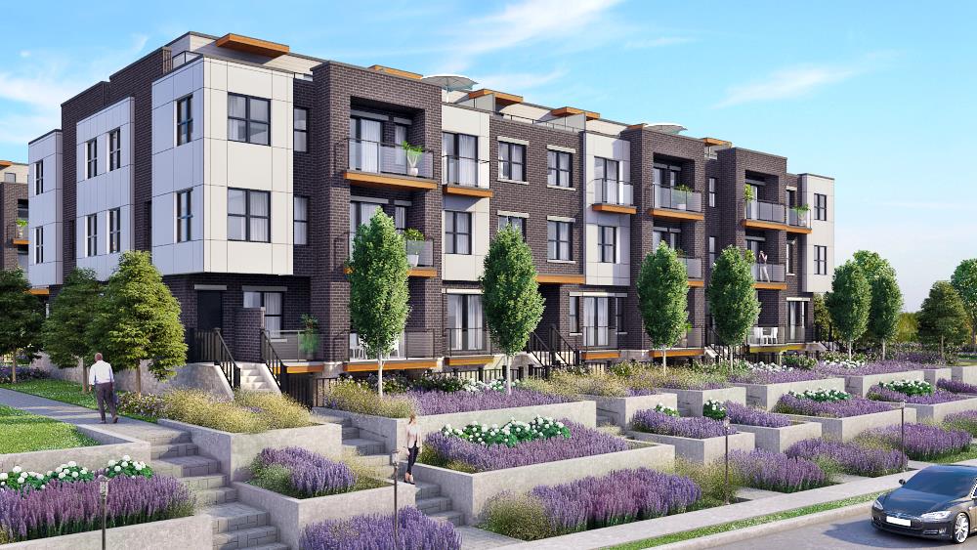Description
Brightwater is a new condo and townhouse development by Dundee Kilmer Developments Limited , Diamondcorp , Dream and Fram + Slokker currently in preconstruction at 70 Mississauga Road South, Mississauga. The development is scheduled for completion in 2023. Sales for available units range in price from $509,900 to $1,039,900. Brightwater has a total of 3000 units. Sizes range from 501 to 985 square feet.
Property Details
- Property Type: Condo and Townhouse
- Property status: For Sale
- Property Price: Pre-Launch Sales from CAD $509,900 to $1,039,900
- Units: 3000
- Bedrooms: 1 - 2.5
- Interior Designer: Truong Ly Design Inc.
- Selling Status: Registration
- Marketing Company: Gladstone Media
- Sales Company: `Baker Real Estate Incorporated
- Ownership: Condominium and Fee simple
- Sqft: 501 - 985
- Price/Sqft: $1,000
- City: Mississauga
- Area: Mississauga Road South
- Construction Status: Preconstruction
- Estimated Completion: 23-May
Features & Finishes
Suites
- Spacious 9-foot ceilings in living, dining, and bedroom(s) *exception where required bulkheads and localized drop ceilings are finished
- Modern smooth painted ceilings
- Energy efficient, thermally insulated double-glazed windows and sliding doors
- Sleek interior swing doors with satin nickel hardware
- Elegant flat-profile baseboards and casings in white paint
- All interior swing doors and trim painted in sleek white semi-gloss
- Flat latex off-white paint throughout, except semi-gloss off-white paint in powder room, bathroom(s), and laundry
- Modern suite entry, featuring solid core door and smart home door lock
- Secure suite alarm capabilities
- Functional closets with rods and wire shelving
Flooring
- Durable laminate flooring throughout foyer, hallways, living, dining, den, kitchen, and bedrooms
- Porcelain or ceramic tiles in bathrooms
- Functional laundry closets with ceramic floor tiles
Kitchens
- Kitchen cabinets and uppers with two-tone finishes, including flat panels and wood grains
- For units smaller than 800 sqft: 24" paneled refrigerator, paneled built-in 24" dishwasher, 24" drop-in cooktop, 24" built-in oven, and 24" over-the-range combination microwave/hood fan
- For units equal to or larger than 800sqft: 24" paneled refrigerator, paneled built-in 24" dishwasher, 30" drop-in cooktop, 30" built-in oven, and 30" over-the-range combination microwave/hood fan
- Convenient full-depth cabinet over fridge
- Elegant composite Quartz countertop with square edge
- Stylish undermount stainless steel single-bowl sink with facuet that features a retractable handheld spray
- Modern ceramic or porcelain backsplash
- Soft-close cabinetry
- Convenient movable island with composite Quartz countertop
Laundry
- Laundry featuring white stacked washer and dryer, vented to exterior
- Premium heavy-duty wiring and receptacle for dryer


