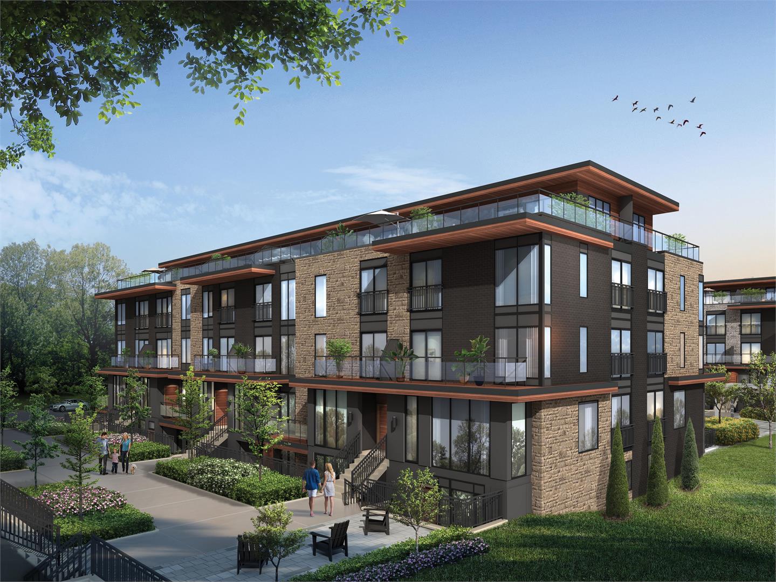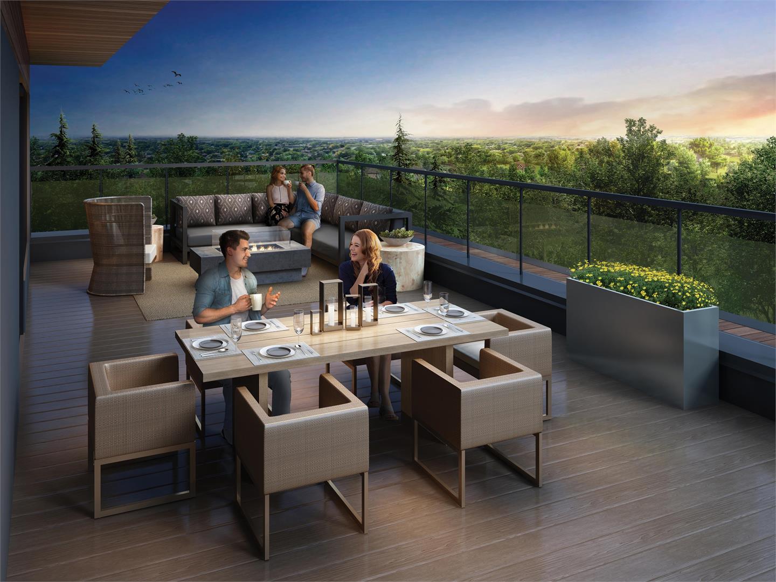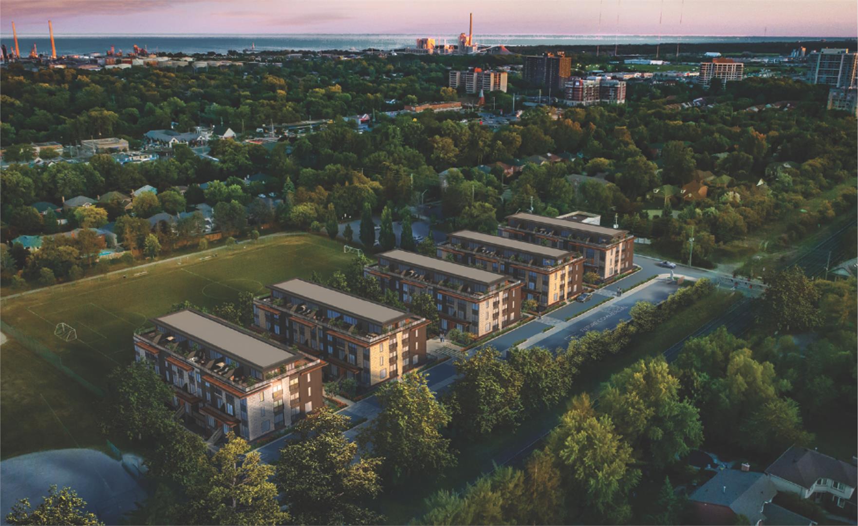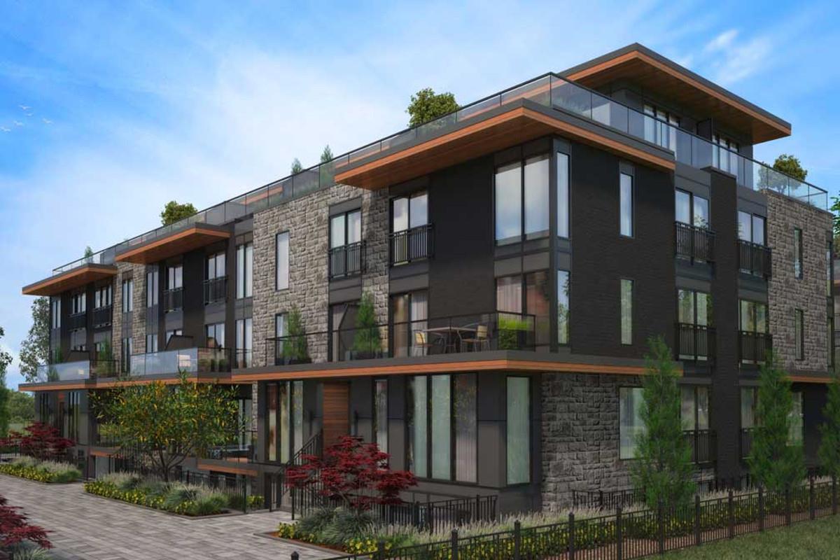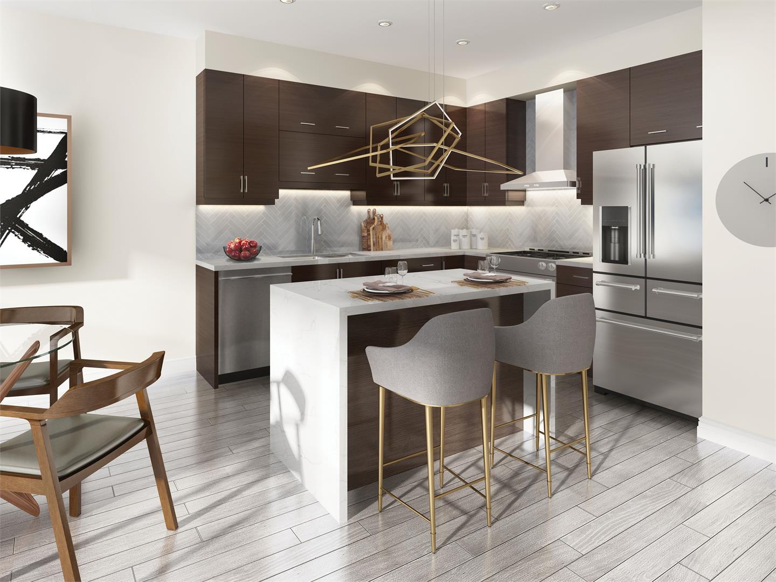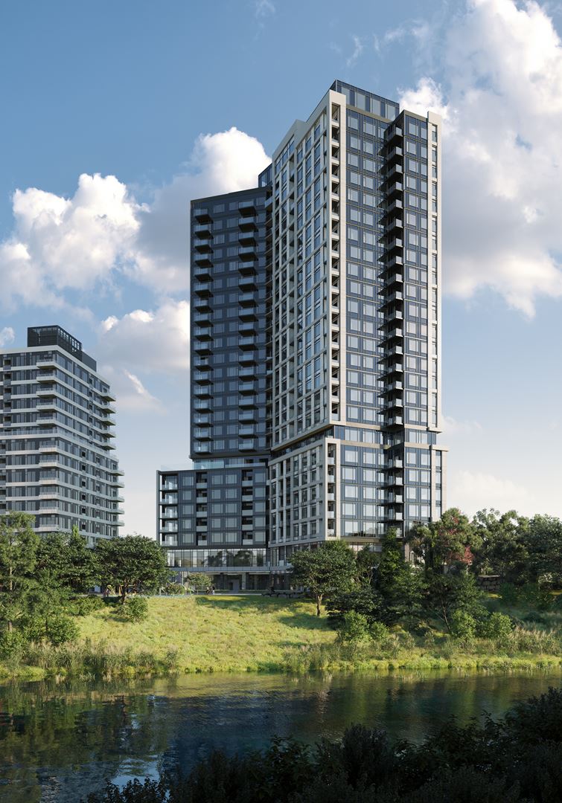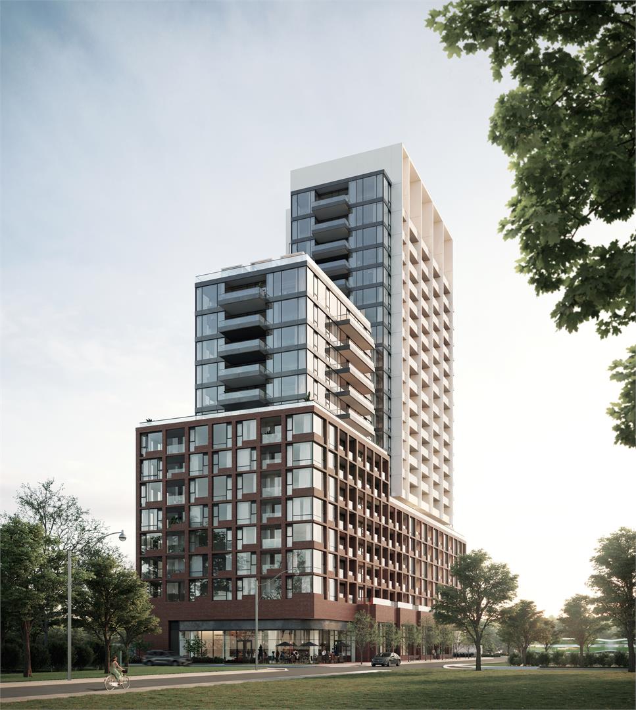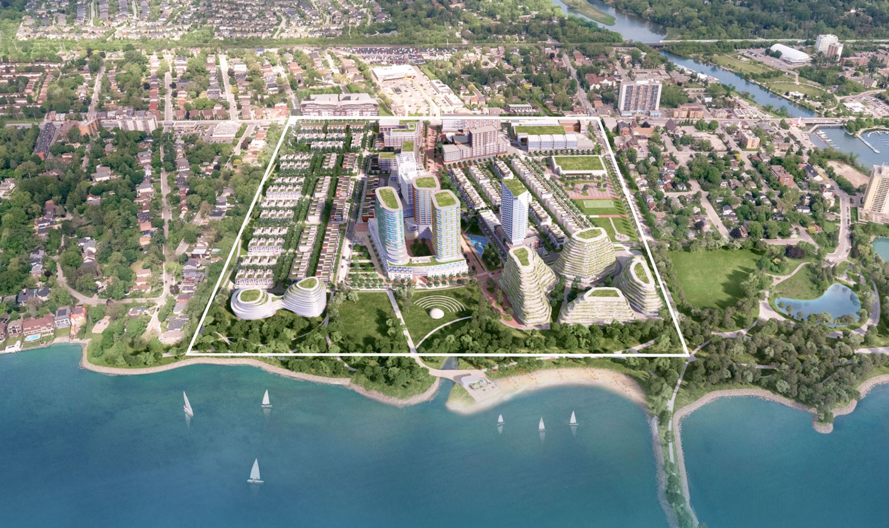Description
Eleven-11 Clarkson is a new townhouse development by Saxon Developments currently in preconstruction at 1111 Clarkson Road North, Mississauga. The development is scheduled for completion in 2020
Property Details
- Property Type: Townhouse
- Property status: For Sale
- Property Price: For Sale
- Selling Status: Selling
- Sales Started: 04-May-19
- Marketing Company: G. Ryan Design Inc.
- Sales Company: Eleven Eleven Real Estate Services Inc., Brokerage
- Ownership: Co-op
- City: Mississauga
- Area: 1111 Clarkson Road North
- Construction Status: Preconstruction
- Estimated Completion: 20-Dec
Features & Finishes
ENVIRONMENTAL FEATURES
- All units separately metered for gas and hydro, if permitted and/or approved
- Energy efficient HVAC System
- Individually controlled heating and cooling
- Low-flush toilets
- Energy Star rated appliances where applicable
- Extra high energy efficient double-glazed windows and doors
TOWNHOME FEATURES
- Smooth ceiling finishes in kitchen and bathrooms
- 5 - baseboards and 3 door casings with brushed nickel lever hardware
- Ceramic/porcelain tile or laminate flooring in entry** (as per plan)
- Ceramic/porcelain tile flooring in laundry room**
- Wide plank laminate flooring in living/dining room, hallways and kitchen** (as per plan)
- Plush 40oz. wall-to-wall broadloom with upgraded underpad in all bedrooms and on staircases**
- Main staircases feature flat weave carpeted treads and risers, with painted pickets and natural oak bannister
- Sturdy coated wire closet shelving (as per plan)
- Raised, double panel contemporary interior doors
- Flat white latex paint as per builder’s samples in all rooms with exception of semi-gloss finish in kitchen and bathroom.
- Mirrored sliding closet doors in entrance (as per plan)
- Roomy outdoor balconies and terraces with modern glass railing (as per plan)
GOURMET KITCHEN
- Sleek open concept kitchen with island (as per plan)
- Ceramic backsplash as per builder sample**
- Extended height, designer-selected cabinetry and select hardware**
- Choice of granite or quartz smooth edge countertop**
- Double bowl stainless steel undermount sink with Moen (or equivalent) stainless steel single lever faucet and integrated vegetable sprayer (as per plan)
- Contemporary ceiling light fixture
QUALITY APPLIANCES
- GE (or equivalent) stainless steel appliances including:
- Frost-free refrigerator
- Glass top easy clean range/stove
- 3 cycle whisper quiet dishwasher
- Combination stainless steel microwave with built-in range hood exhaust fan vented to outside
- Brand name white stacked washer and dryer
SPA-INSPIRED BATHROOMS
- Ceramic/porcelain tile flooring and tub/shower surround up to ceiling** (as per plan)
- Designer-selected cabinetry with polished nickel hardware**
- Cultured marble countertop with integrated sink in all bathrooms**
- Full width vanity mirror as per builder standard
- Walk-in framed glass shower with ceramic floor and wall tiles** (as per plan)
- Pressure-balanced valve for bathtub and shower
- Privacy locks on bathroom doors
- Exhaust fan in all bathrooms vented to outside
- Designer wall sconce
ELECTRICAL AND MECHANICAL FEATURES
- High-efficiency gas fired dual heating and domestic hot water system. Hot water tank (rental)
- Central air conditioning with condensing unit
- Contemporary style ceiling light fixtures in entry/foyer, hallways, bathrooms and kitchen, as per code
- Decora light dimmers
- 100 amp service panel with circuit breakers and copper wiring throughout
- Pre-wired for cable TV, telephone and internet
- All high energy exhaust fans vented to exterior
Amenities
- Party Room and Lobby


