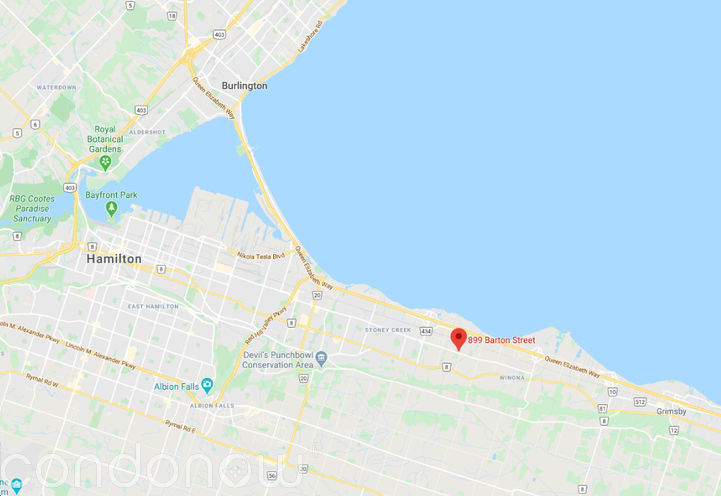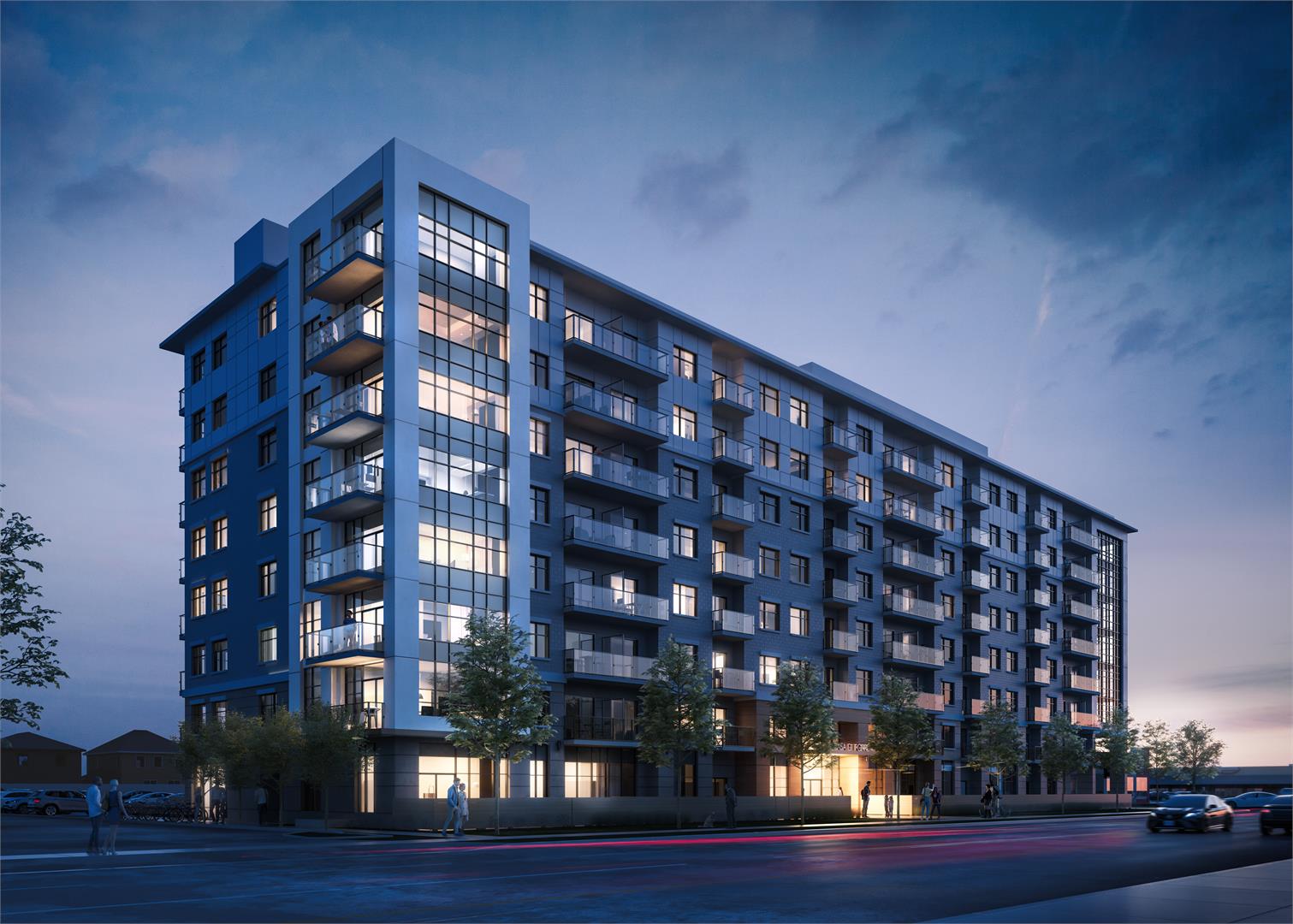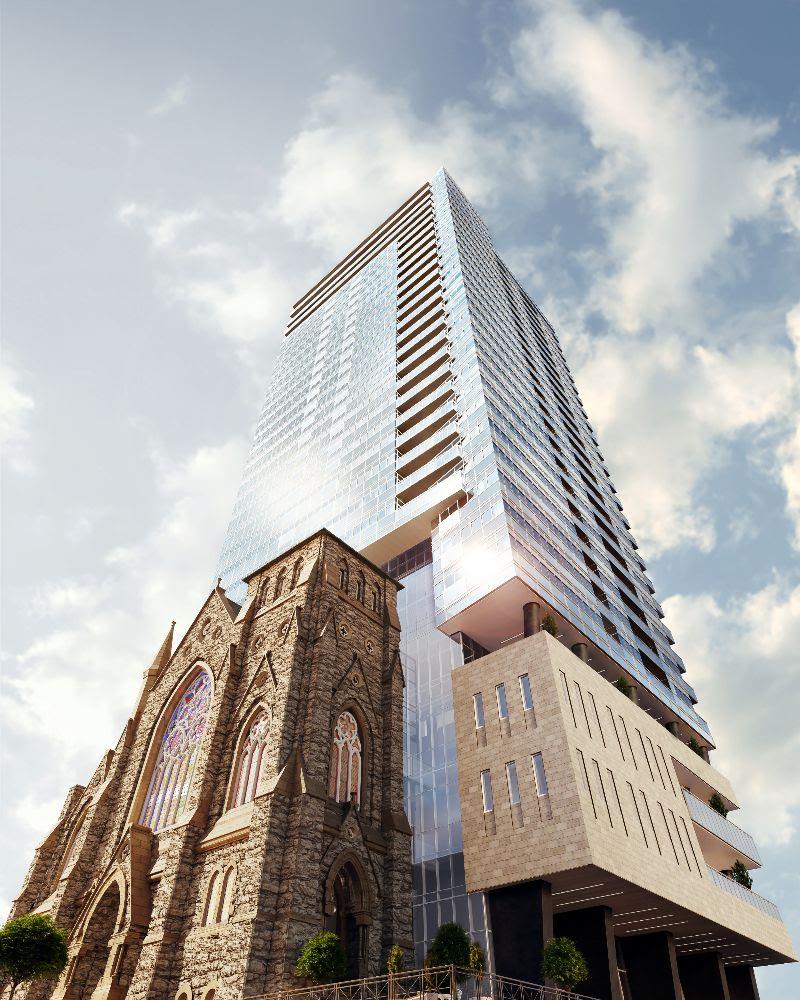Description
Gibson Townes is a new townhouse development by Hawk Ridge Homes Inc. currently under construction at Gibson Avenue, Hamilton. The development is scheduled for completion in 2021. Sales for available units range in price from $499,900 to over $559,900. Gibson Townes has a total of 6 units. Sizes range from 1376 to 1395 square feet.
Property Details
- Property Type: Townhouse
- Property status: For Sale
- Property Price: Sales from CAD $499,900 to over $559,900
- Units: 6
- Bedrooms: 2-3
- Selling Status: Selling
- Marketing Company: Rockhaven Realty Inc.
- Sales Company: Rockhaven Realty Inc.
- Ownership: Fee simple
- Sqft: 1376 - 1395
- Price/Sqft: $382
- City: Hamilton
- Area: Gibson Avenue
- Construction Status: Construction
- Estimated Completion: Summer 2021
Features & Finishes
Exterior
- Brick and stone with siding
- Brick solider courser above garage
- Permanent house numbers as per plan
- Pollard Advantage vinyl casement windows - Low E, Argon as per plan
- All windows equipped with screens
- Pollard Advantage patio doors - Low E, Tempered, Argon
- 25 year asphalt shingles
- Driveway laid with Permeable pavers
- Exterior light fixtures at garage, front entry and rear patio
- Poured concrete porch and steps as per plan
- R-22 wall insulation, R-60 ceiling insulation, R-20 basement insulation continuous full height
- Garage door with window panel
- Exterior hose bibs in garage and rear yard
- Rear yard perimeter fence in pressure treated
- Colours as per architectural specs
Electrical
- 100 amp panel with circuit breakers
- Ground Fault Interrupters installed as per Electrical Code
- Exterior outlet for future garage door opener
- Exhaust fan in kitchen vented to exterior
- Exhaust fan in all bathrooms, vented to exterior
- Variable speed kitchen exhaust fan
- Heavy duty electrical supply to stove and dryer
- Combo audible/visible, smoke and carbon monoxide detectors installed as per OBC code
- Pre-wired with telephone, cable, and CAT-5 connections
- Electric door chime installed
Heating and Plumbing
- High Efficiency gas furnace
- High Efficiency hot water heater on rental
- Laundry hook-up for washer and dryer with laundry tub
- Heat Recovery Ventilator (HRV) System
Interior
9' ceilings on the first floor
- High quality ceramic tiles as per plan from Builders samples
- Carpeting as per plan, from a wide variety of builders samples
- Doors 800 Series - hollow-core
- Venetian Bronze Interior door hardware
- Trim - 2.75" casing, 4.125" baseboard FJP painted white
- Textured ceilings throughout - white California knockdown, except kitchen and baths
- Walls to be dry-walled and painted white with high quality durable paint
Kitchens - Bath - Laundry
- Quality made cabinetry and vanities in a wide variety of styles from Builder's Samples
- Double Stainless Steel Sink
- Single lever faucets, excepts in tubs and laundry
- Privacy locks on all bathroom doors
- Customs mirror provided in all bathroom
- Acrylic tubs as per plan
- Ceramic wall tile in all tub enclosures
Security
- Metal insulated front entry door with deadbolt
- Metal insulated door with deadbolt from garage
- Positive action deadbolt for added security in Pollard Advantage patio door


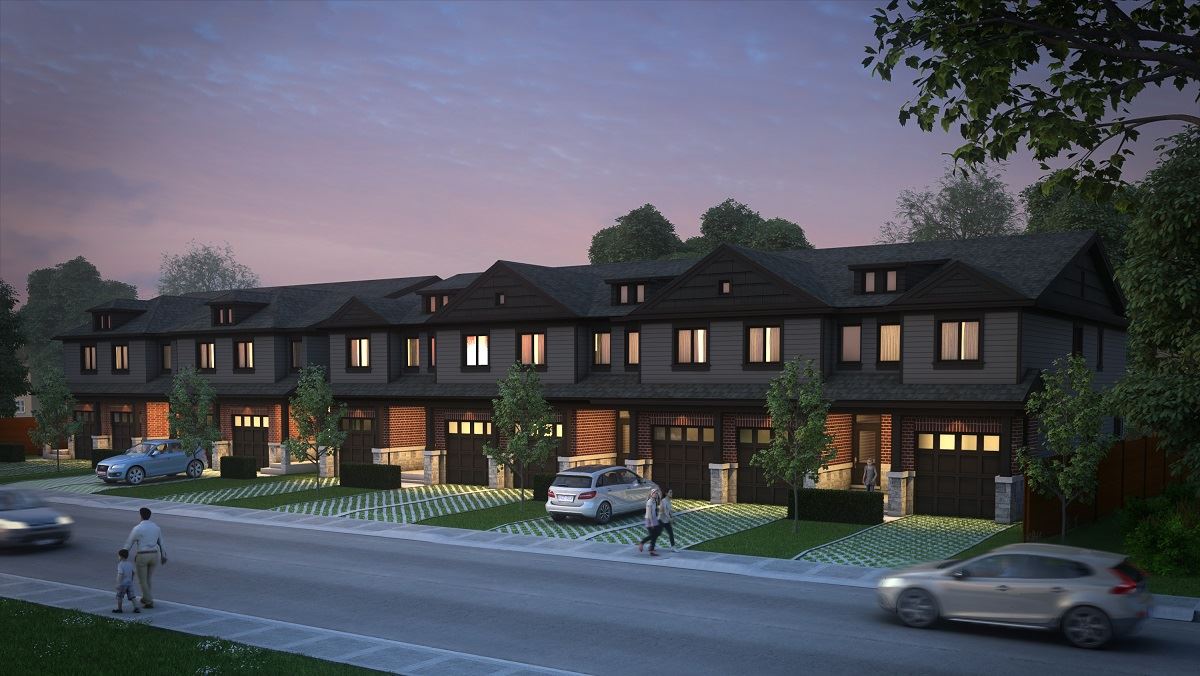
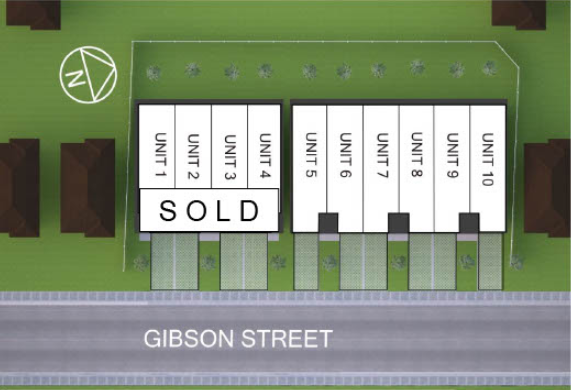
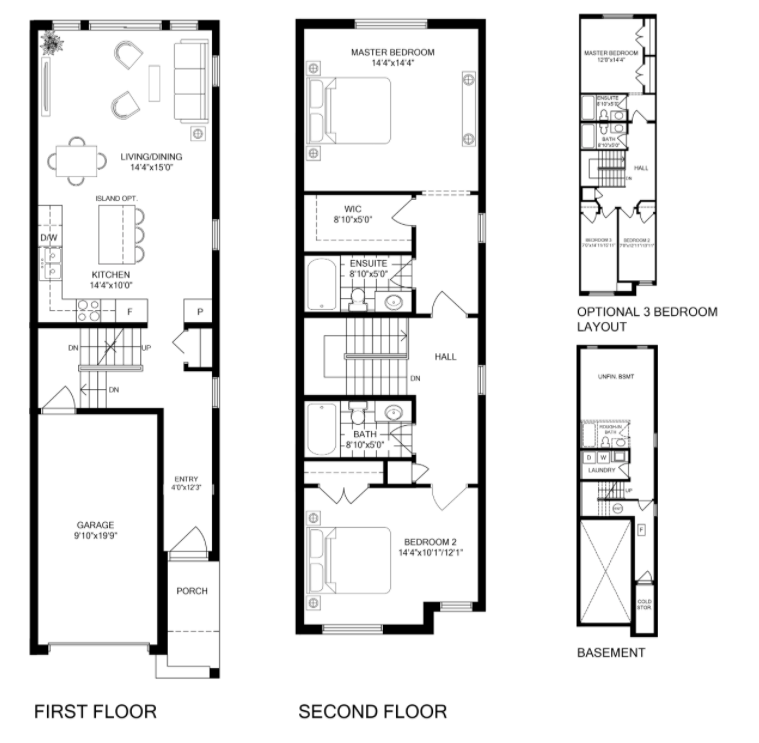
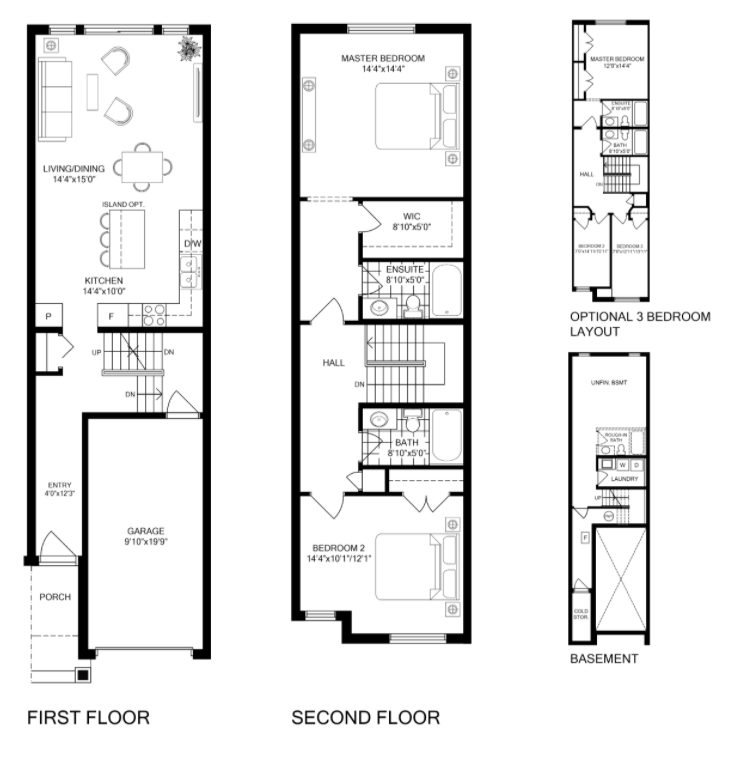
.png)
.png)
