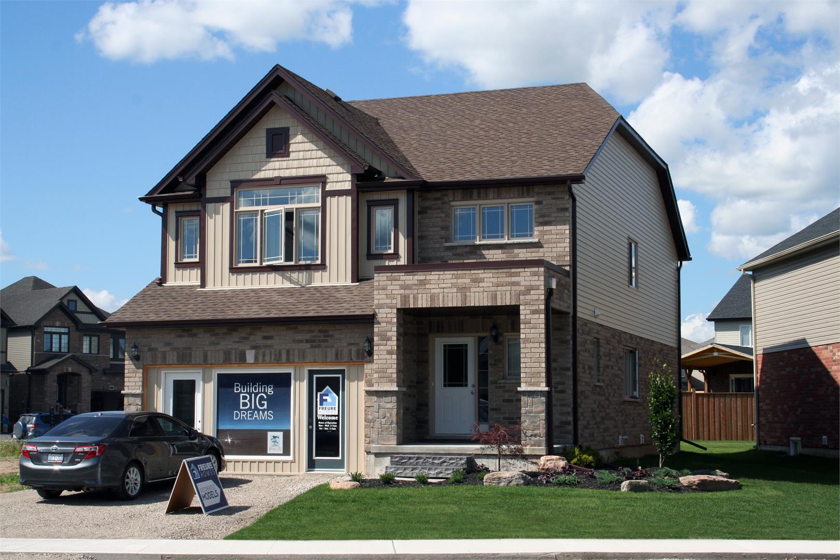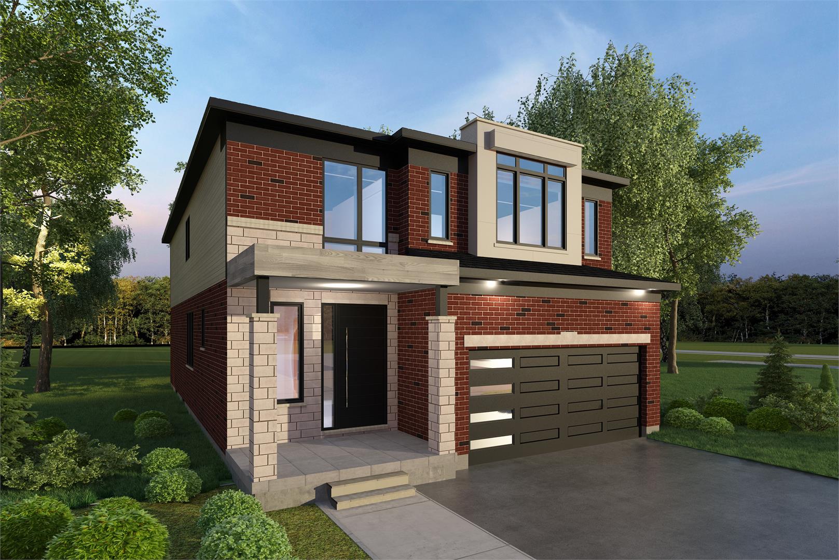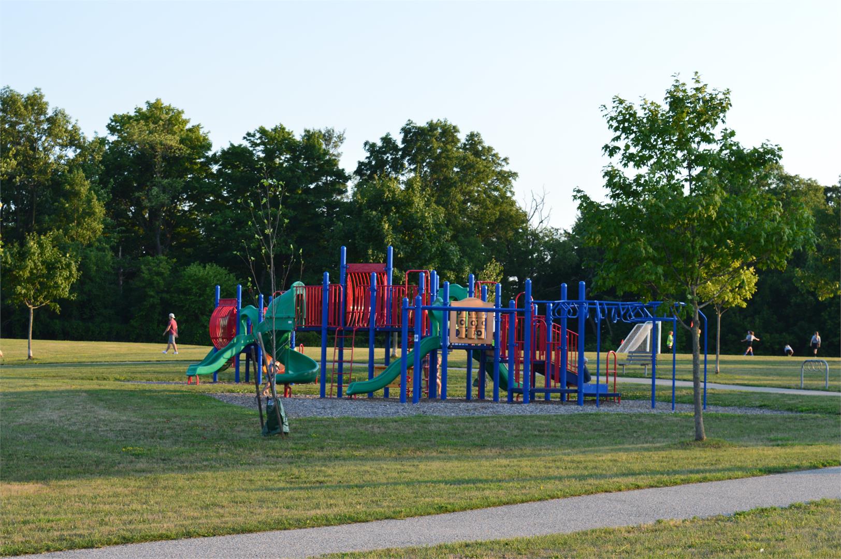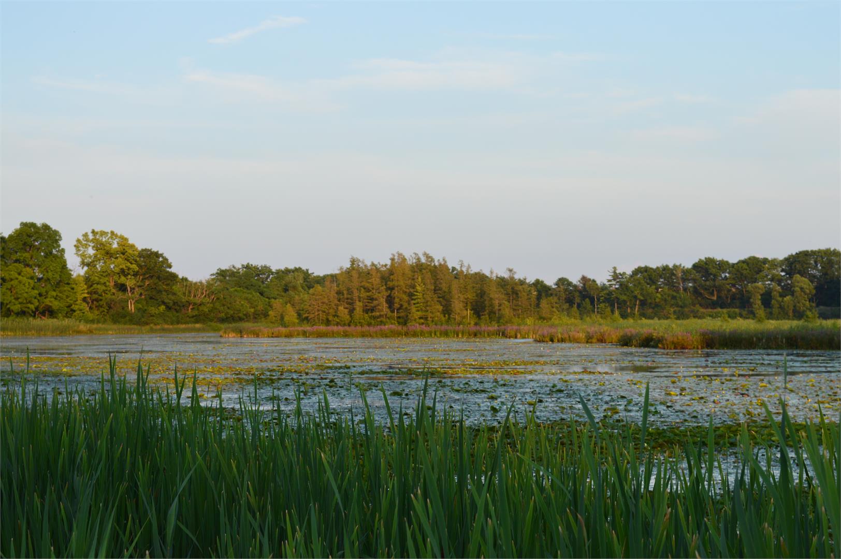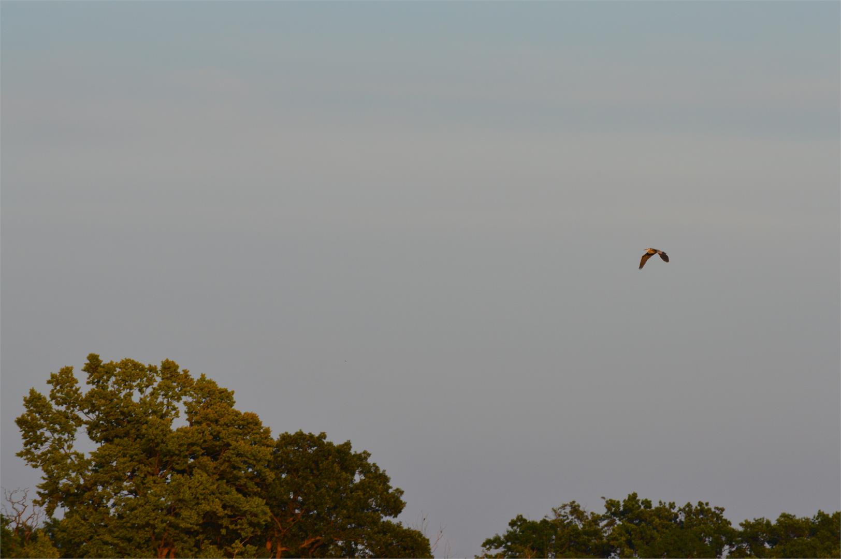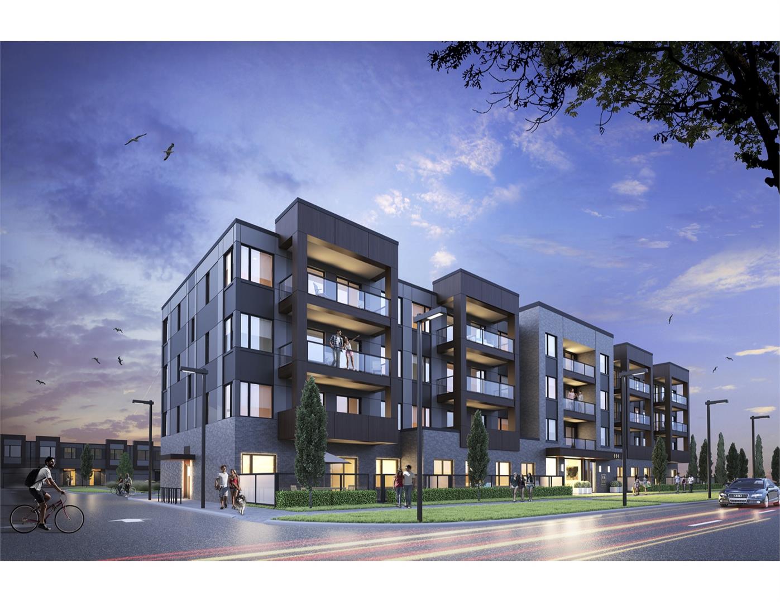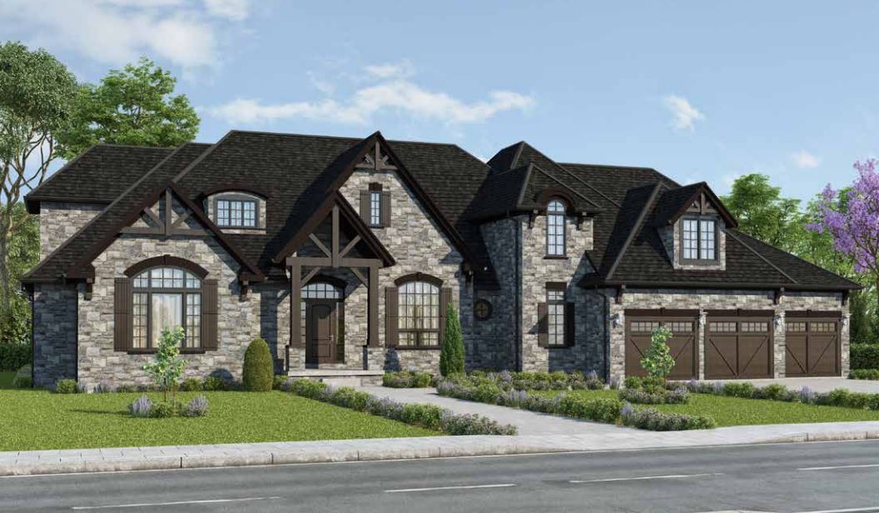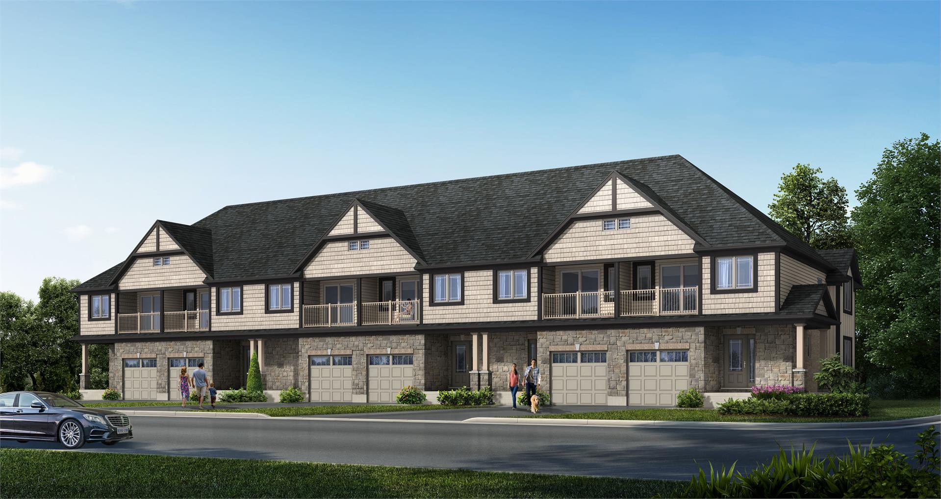Description
Highland Ridge by Freure Homes is a new single family home development by Freure Homes currently under construction at 386 Salisbury Avenue, Cambridge. Sales for available units range in price from $713,100 to over $999,900. Highland Ridge by Freure Homes has a total of 459 units. Sizes range from 2111 to 3484 square feet.
Property Details
- Property Type: Single Family Home
- Property status: For Sale
- Property Price: CAD $713,100 to over $999,900
- Units: 459
- Bedrooms: 2-5.0
- Selling Status: Selling
- Sales Started: Summer 2017
- Ownership: Fee simple
- Sqft: 2111-3484
- Price/Sqft: $343
- City: Cambridge
- Area: Highland Ridge Community
- Construction Started: Summer 2017
- Construction Status: Construction
Features & Finishes
EXTERIOR FEATURES
- Limited Lifetime Warrantied 1 pc shingles with ice & water shield in valleys and galvanized drip edge
- Brick, Stone, Vinyl siding, aluminum soffit, fascia & eavestrough as per plans
- 6?-8? high insulated steel exterior front door, deadbolt & knob as per plans
- 6?-0? wide patio door with screen & 12? transom above or single garden door (EnergyStar ? w/Low ?E?/Argon Gas Filled
Insulglass) at rear as per plan (no step(s) to grade)
- 7?-0? high pre-finished non-insulated panelized garage door(s) with glass lites (width may vary- no lift handles) as per plans
- Self-closing man door from Garage to home as per grade (Location Dependent upon Grade)
- Front windows to be vinyl casements with grilles (EnergyStar ? w/Low ?E? / Argon Gas Filled Insulglass) except Elevation C
- Side & rear windows to be vinyl sliders or casements without grilles
- 2 Standard vinyl slider windows in Basement as per plan
- For Walk-out Basement, Patio door & window(s) at rear. Standard rear Basement window (if applicable) to be moved
to side elevation if space permits per plans
- For Look-out Basement, two windows as per plan; If applicable, standard rear basement window to be moved to side
elevation if space permits per plans
- 1 operable window per Principal Room (i.e Great Room, Den, Bedrooms, Family Retreat)
- Screens for all operating windows
- Precast window sills
- White aluminum pre-finished railing on porch if required by grade
- Precast 48? wide steps at front porch; Pressure-treated wood steps in Garage if required by grade
- Concrete front porch with optional Cold Room as per plan (if grade permits)
- 2? by 2? patio stones for walkway from driveway to porch
- Base coat asphalt driveway only; Vendor not responsible for settlement
- Fully sodded lot (no plantings) - unless Environmentally Sensitive Area
INTERIOR FEATURES
- 2 ?? casing and 3 ?? baseboard; Closets to be trimmed
- All interior walls, trim and woodwork to be painted Builder?s white throughout
- One wire shelf in each closet; four wire shelves in each linen closet
- Colonial oak railing in natural finish on stairs as per plan; half wall at Upper Hall as per plans
- 6-panel passage doors throughout including bi-fold closet doors as per plan
- Door knobs with satin stainless finish throughout
- Square drywall corners throughout
- Square columns on capped half walls as per plan
KITCHEN FEATURES
- Wide selection of cabinetry with full height doors and one bank of drawers
- Builder Standard Quarry Series granite countertop with ?A? edge profile
- Dishwasher opening with plumbing & electrical rough-in (Purchaser responsible for final hookup and completion - no
electrical breaker in panel box)
- Double bowl undermount stainless steel sink with single lever chrome faucet
- White or black two-speed hood fan over stove with light and 6? vent to exterior
BATHROOM FEATURES
- Wide selection of cabinetry with laminate countertops
- Ceramic bathroom accessories
- Countermount sinks with single lever chrome faucet
- Mirrors above all sinks
- Main Bath and Powder Room vanity to have full height cabinet doors as per plan
- Ensuite to have drawer/door style vanity as per plan
- Ensuite and Main Bath to have acrylic tub and skirt with ceramic tile walls (to ceiling)
- Separate shower stalls to have white acrylic shower base and ceramic tile walls (to ceiling) as per plans
- White fixtures throughout
FLOORING FEATURES
- Wide selection of carpet with 10mm 7 lb. underpad
- Any stairs required by grade at Foyer or Garage entrance to be hardwood treads or ceramic tile treads as per plans
(Basement stairs remain unfinished)
- Carpet free main floor (except stair & landing areas)
- Ceramic tile flooring through all hard surface areas except Basement as per plan
- ?? x 3 ?? engineered oak hardwood floor on Main Floor
ELECTRICAL FEATURES
- Three exterior potlights, one at front porch, two at garage door, if Elevation permits (otherwise wall mount coach
lights) and one wall mount light beside rear door per plans
- Capped ceiling outlet in Dining Room; Switched receptacle in Great Room; Light over Kitchen sink
- Door chime at Front Entry
- Heavy duty (220V) receptacle for stove and dryer
- One interconnected GFI outlet per bathroom sink
ELECTRICAL FEATURES CONT.
- Prewired for CAT5 wiring for Telephone, 2 rough-in?s per home, as per plan, unless otherwise specified (purchaser
responsible for final hookup and completion)
- Prewired for RG6 Cable TV, 2 rough-in?s per home, as per plan, unless otherwise specified (purchaser responsible for
final hookup and completion)
- 100 amp electrical service panel board
- Toggle style switch and tamperproof wall receptacles
- Two interconnected exterior weatherproof outlets, one at front porch and one at rear (one at walk-out Basement if
applicable)
- One interior garage ceiling light and one electrical receptacle per parking space
- Interconnected smoke/strobe detector on every level and in every Bedroom; Carbon Monoxide detector on sleeping
level
- Ceiling electrical receptacle for future garage door opener rough-in (one per garage door)
MECHANICAL & PLUMBING FEATURES
- Plastic plumbing waterlines throughout
- Two exterior water taps, one in Garage and one at rear
- Exhaust fans in all Bathrooms
- High efficiency gas water heater (rental from gas utility - see Schedule)
- High efficiency gas furnace with ECM motor (Energy Conserving Motor); Ductwork sized for future air conditioning
- Programmable thermostat
- All ductwork joints sealed
- Water shut off valves for all sinks & toilets
- Laundry tub with legs as per plans (if applicable)
- Dryer vent rough-in through exterior wall
- Ductwork cleaning prior to closing
- Simplified HRV (Heat Recovery Ventilation)
- DWHR (Drain Water Heat Recovery)
ADDITIONAL CONSTRUCTION FEATURES
- 2x6 Exterior wall construction (except Garage walls)
- All windows and doors caulked and sealed
- All exterior doors weather-stripped
- Entire house sealed on exterior walls with heavy duty 6 mil. vapour/air barrier
- Brush coat finish to all exposed exterior foundation walls
- Foundation drainage system includes weeping tile, gravel, bitumen spray and foundation drain clad wrap
- Garage to be insulated, drywalled, taped and mudded (1st coat) on adjacent dwelling walls
- -? tongue & groove Premium weather edge resistant OSB subflooring throughout (screwed & glued)
- Exterior walls to be insulated to R22; Ceilings to be insulated to R60; Basement insulated to R20 Blanket Insulation to
floor
- Garage ceiling to be spray foam insulated to R31 where living space above
- 9?-0? ceiling height for main floor (nominal heights)
- 8?-0? ceiling height for upper floor; 7?-7? for Basement level (nominal heights)
GENERAL
- Selection of materials is solely at the discretion of Freure Homes and dependent upon availability at the time of
construction. Freure Homes reserves the right to substitute materials of similar or better quality should supply
dictate.
- Furnace, hot water heater, hydro meter/panel locations at the discretion of Freure Homes
- Connection to all Municipal site services, paved roads and curbs
- Land Survey included
- Any illustrations attached may show optional features which may not be included in the base price.
- E.&O.E.
TARION NEW HOME WARRANTY PROGRAM COVERAGE
Backed by the Tarion Home Warranty in accordance with the Ontario New Home Warranties Plan Act as follows:
- Seven years major structural defects
- Two years plumbing, heating, electrical systems and building envelope
- One year defects and deficiencies
- Warranty Enrollment fee to be paid by Purchaser as an adjustment on closing
- Pre-Delivery Inspection (PDI) will be conducted with the Builder?s representative and the Purchaser (or designate) on
or before the Date of Possession.
- Homeowner Information Package (HIP) will be delivered to the Purchaser at or before the PDI
- E.&O.E.
Amenities
-
St. Andrew's Public School
Shopping Centre nearby
Sim's Court Park
Golf Club
Historic Downtown District
Southwood Secondary School
Cambridge Mill Restaurant
Barrie's Lake
Parks and Trails
Grand River Brewing
Hamilton Family Theatre


