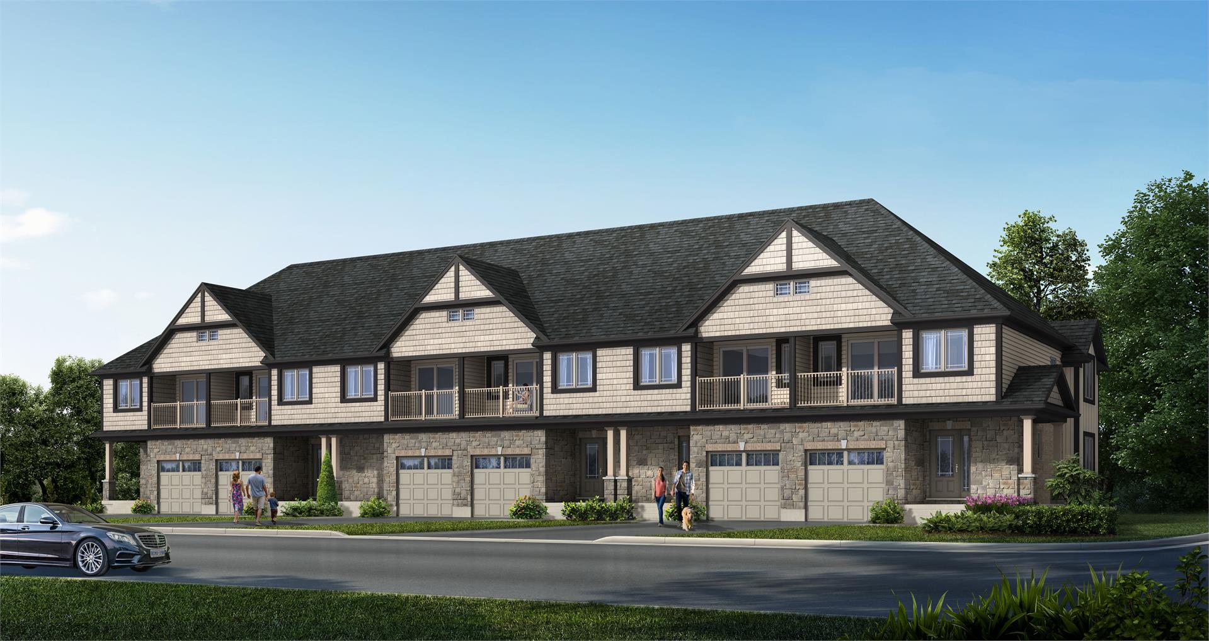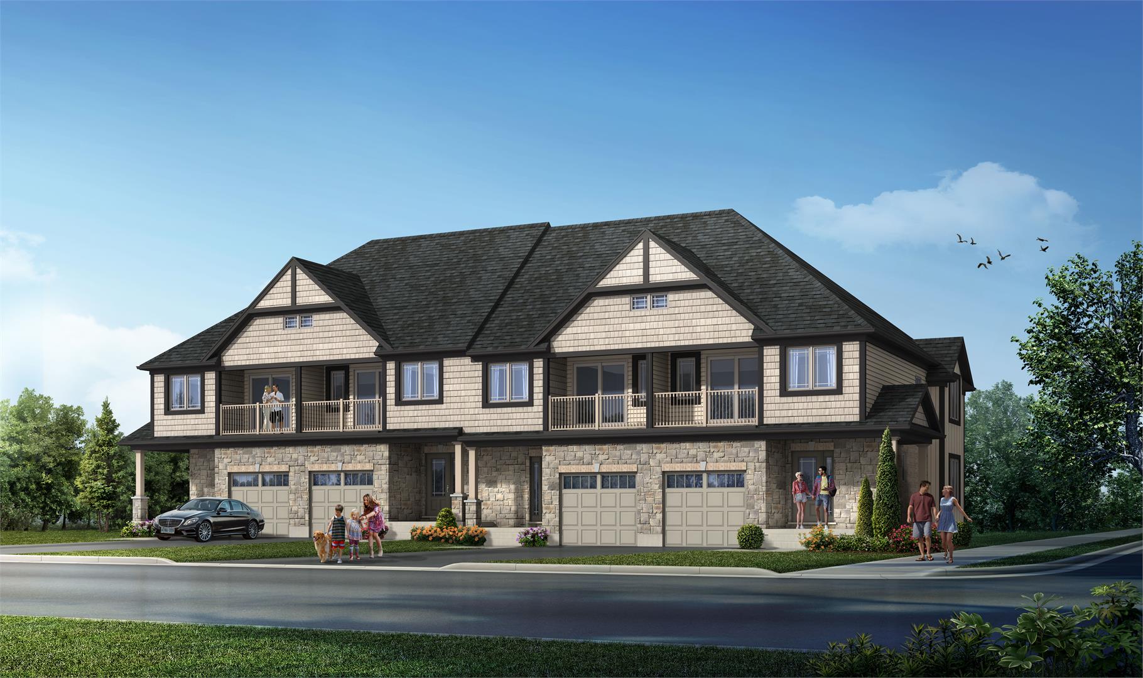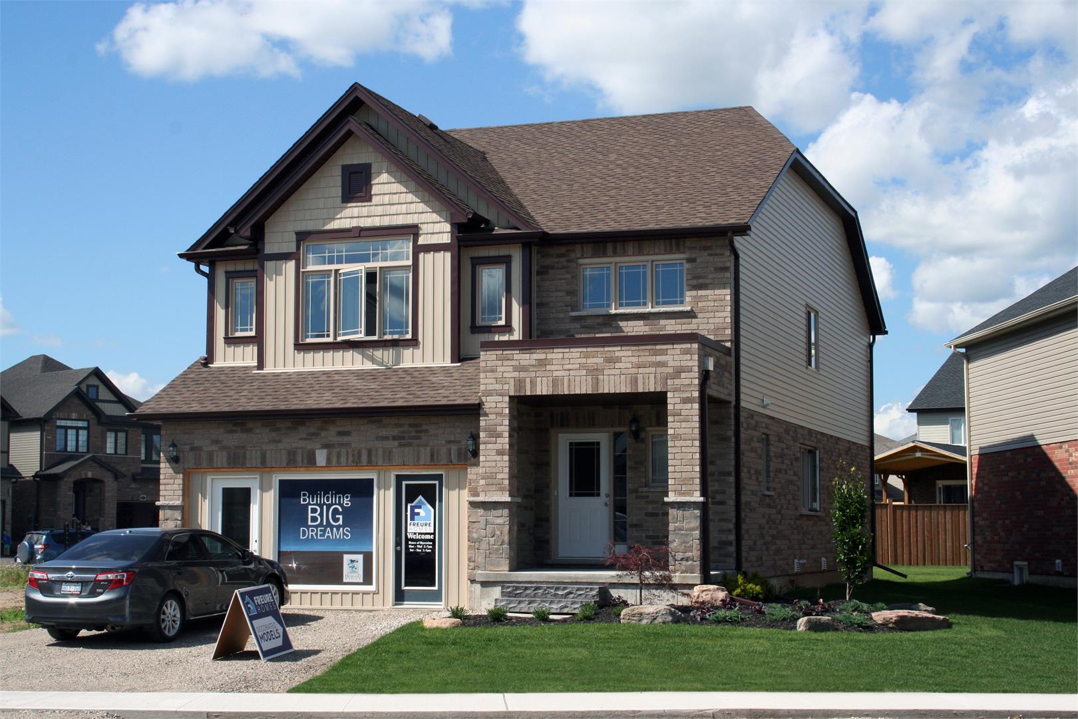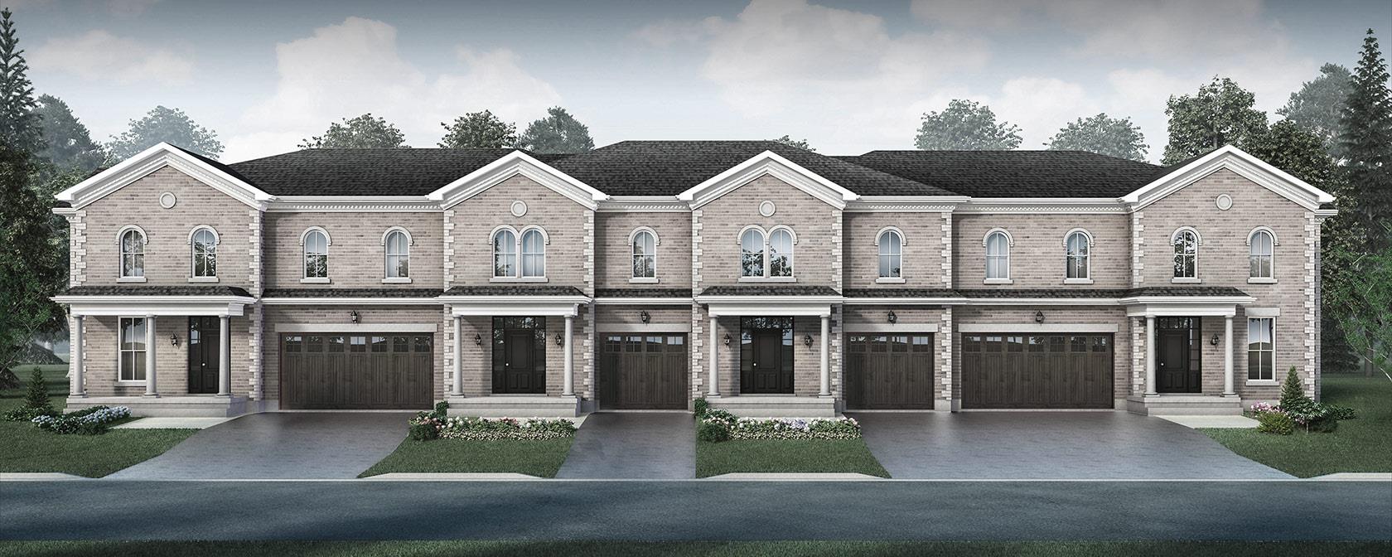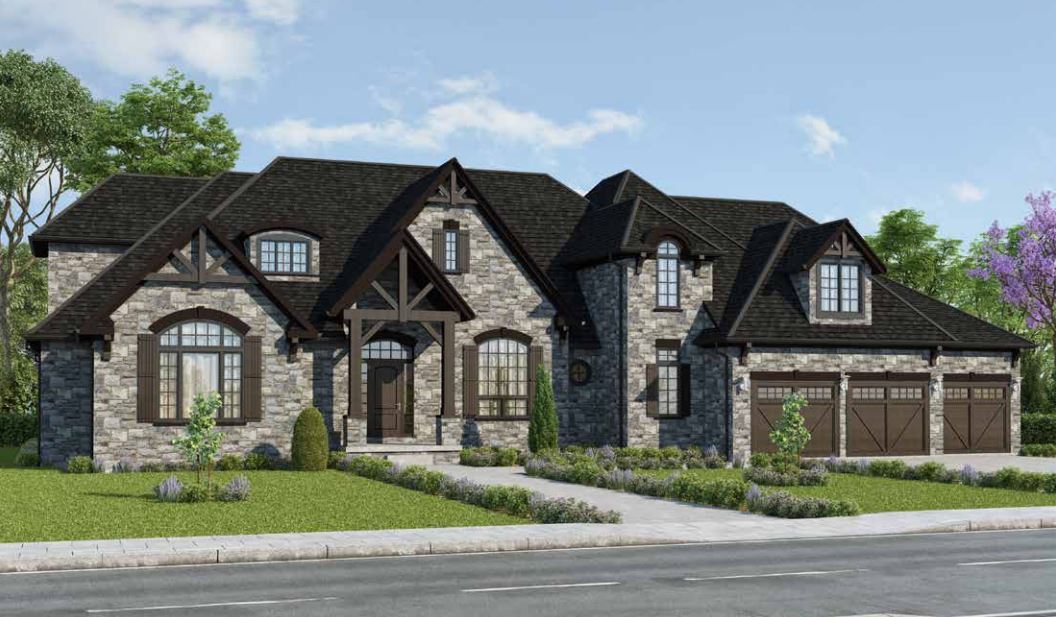Description
Reid's Freehold Towns is a new townhouse development by Reid Homes currently in preconstruction at 70 Hilldale Drive, Cambridge. Sales for available units range in price from $639,900 to over $659,900. Reid's Freehold Towns has a total of 42 units. Sizes range from 1477 to 1595 square feet.
Property Details
- Property Type: Townhouse
- Property status: For Sale
- Property Price: CAD $639,900 to over $659,900
- Units: 42
- Bedrooms: 3
- Selling Status: Selling
- Marketing Company: DIEZEL MARKETING & ADVERTISING
- Ownership: Fee simple
- Sqft: 1477-1595
- Price/Sqft: $424
- City: Cambridge
- Area: 70 Hilldale Drive
- Construction Status: Preconstruction
Features & Finishes
Exterior Finishes
Two (2) exterior hose faucets
Two (2) exterior hose faucets
Lot graded and fully sodded
Roof shingles ? Architectural Limited Lifetime
Aluminum soffit, fascia, eavestrough and down-spouts
Screens on all patio door(s) and all windows
Stone & Brick all around first level, remainder maintenance free siding
Asphalt paved driveway
Interior Finishes
Oversized Ceramic Shower and free-standing tub in ensuite
Oversized Ceramic Shower and free-standing tub in ensuite
All interior hardware pre-selected by Vendor
Mirrors and vanity lights in all Bathrooms and Powder Rooms
Double Stainless Steel Sink in Kitchen
Towel Bars and Paper Holders in Bathrooms
Interior walls painted purchasers choice of one (1) of four (4) standard colours
White Bathroom fixtures
800 series Doors throughout
Oak handrails standard as per plan, stain extra
The following can be chosen from the Vendor?s samples provided they have not yet been ordered or installed and the colours and materials
are available:
Quality finished Kitchen cabinets with Granite or Quartz
Quality finished Kitchen cabinets with Granite or Quartz
Ceramic flooring in Bathrooms and Foyer in a wide variety of colours
Quality broadloom carpet. You may choose from a wide variety of d?cor shades
Quality finished Bathroom vanity cabinets with laminate countertops
Laminate flooring to Kitchen, dining and family room
Energy
All windows are ENERGY STAR rated
All windows are ENERGY STAR rated
Insulated glass patio doors where shown
Metal clad insulated front door
All windows and exterior door frames caulked
House fully insulated to Ontario Building Code Standards
Insulation on basement walls per Ontario Building Code
Electrical
100 Amp electrical service with Breaker Panel and copper wiring
100 Amp electrical service with Breaker Panel and copper wiring
Heavy duty outlet for electric Dryer
Heavy duty outlet for electric Stove
Smoke and CO2 detectors on all levels, smoke detectors in all bedrooms


