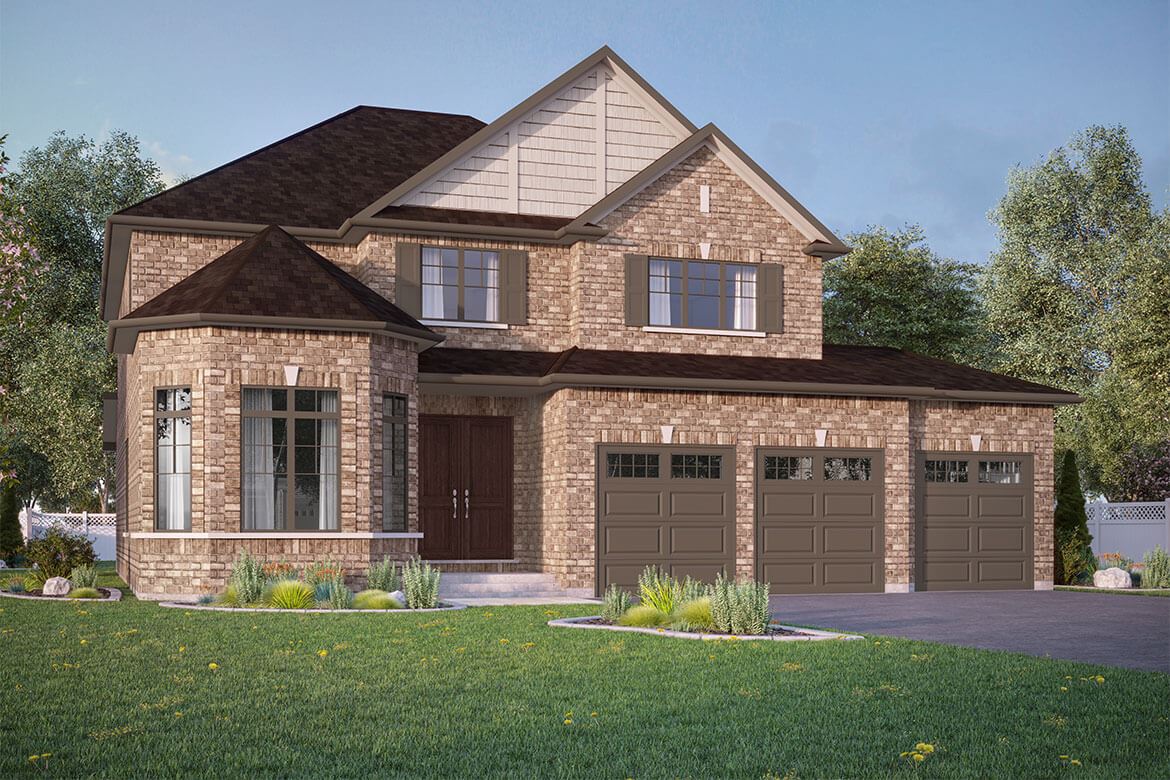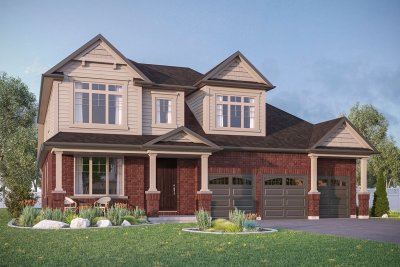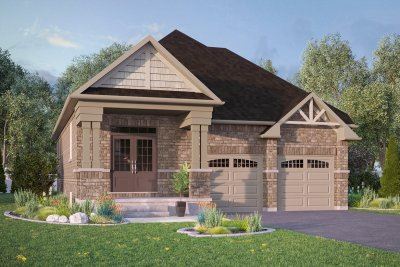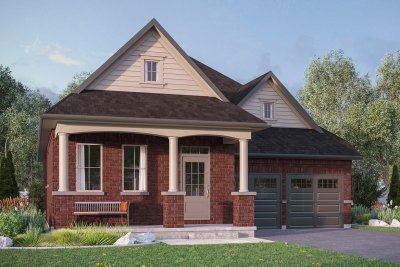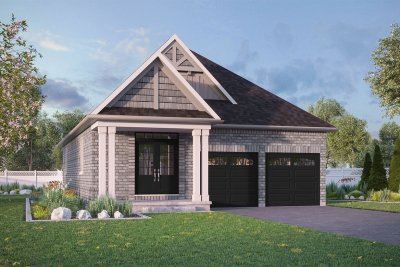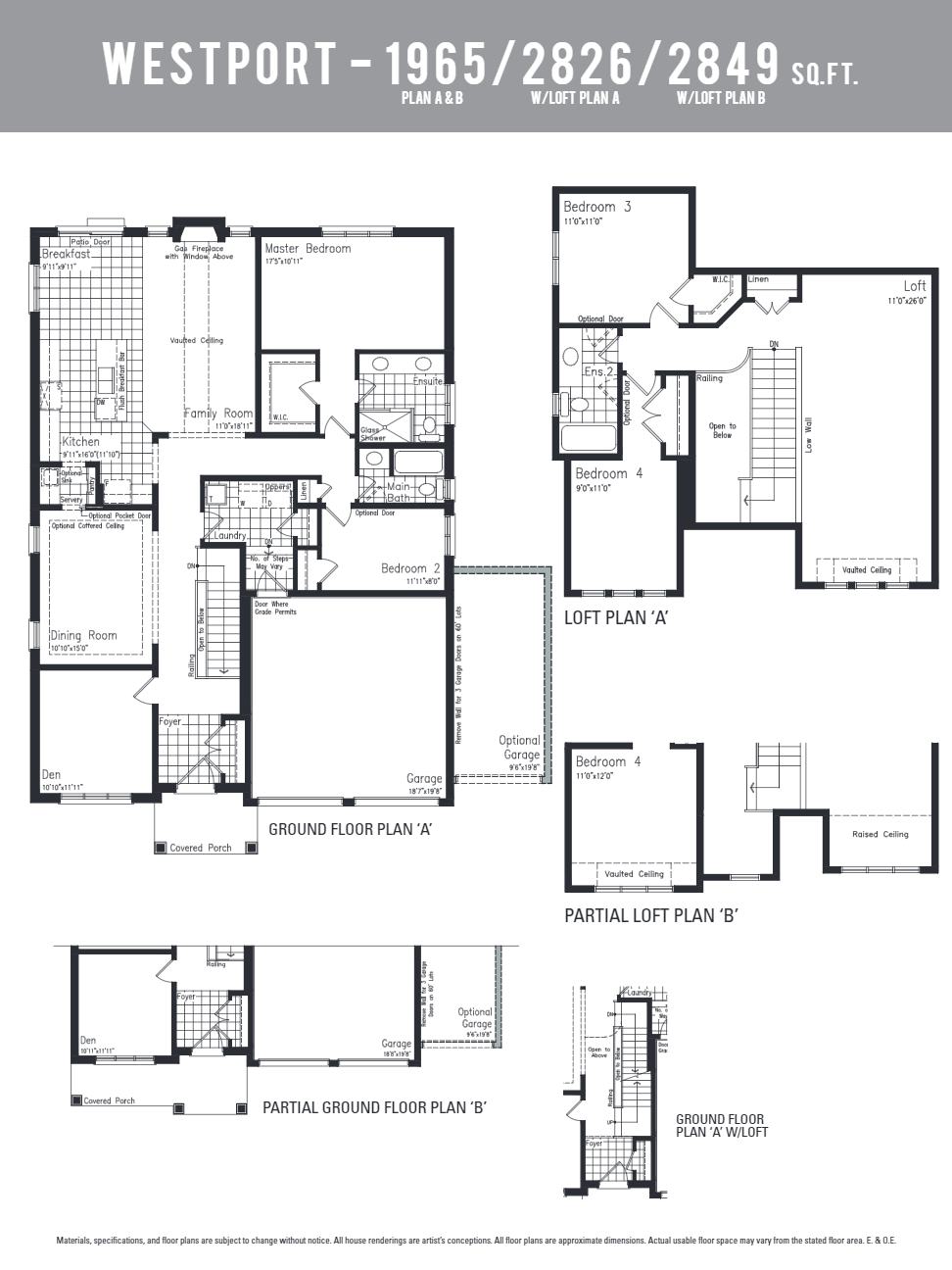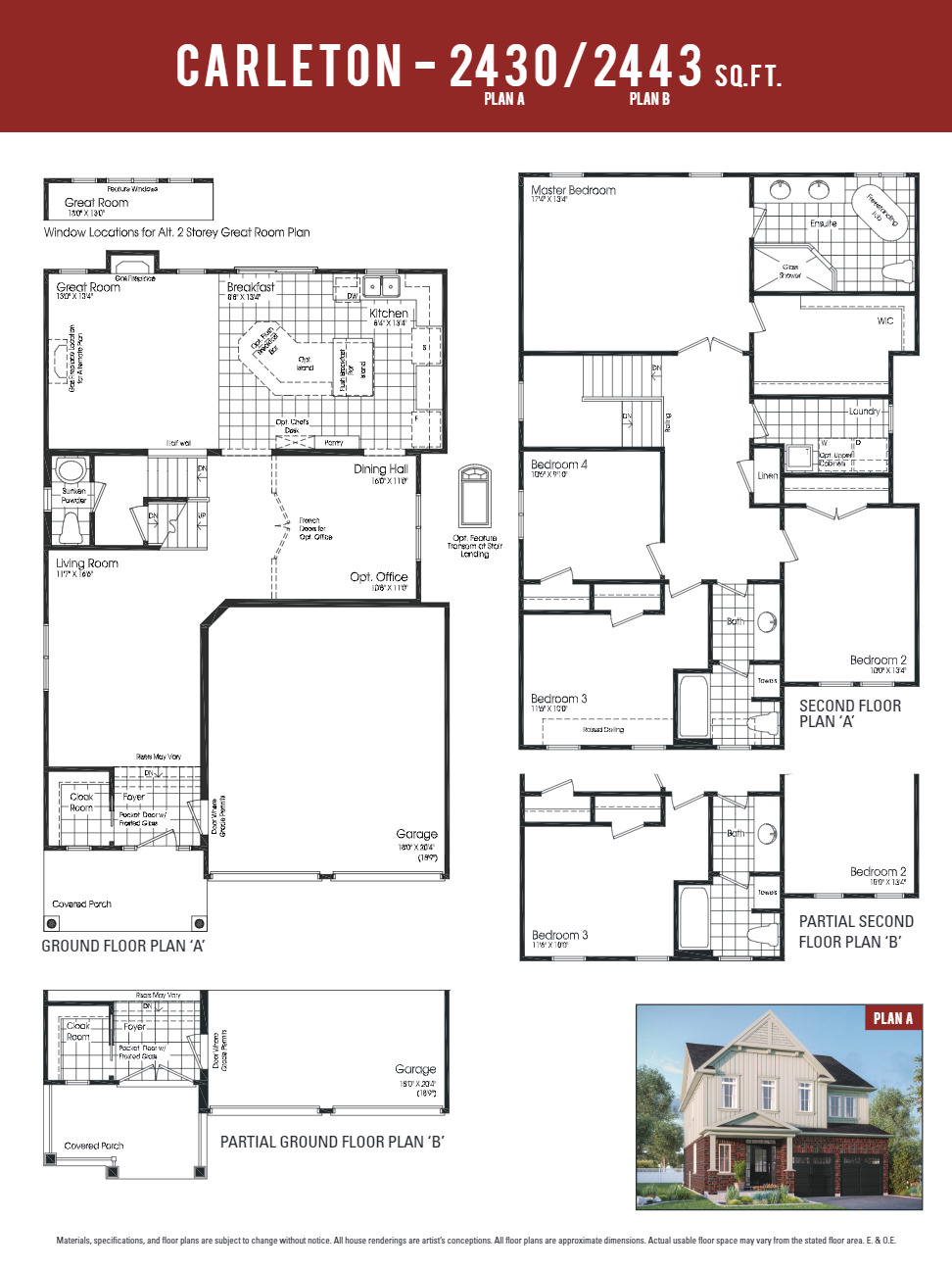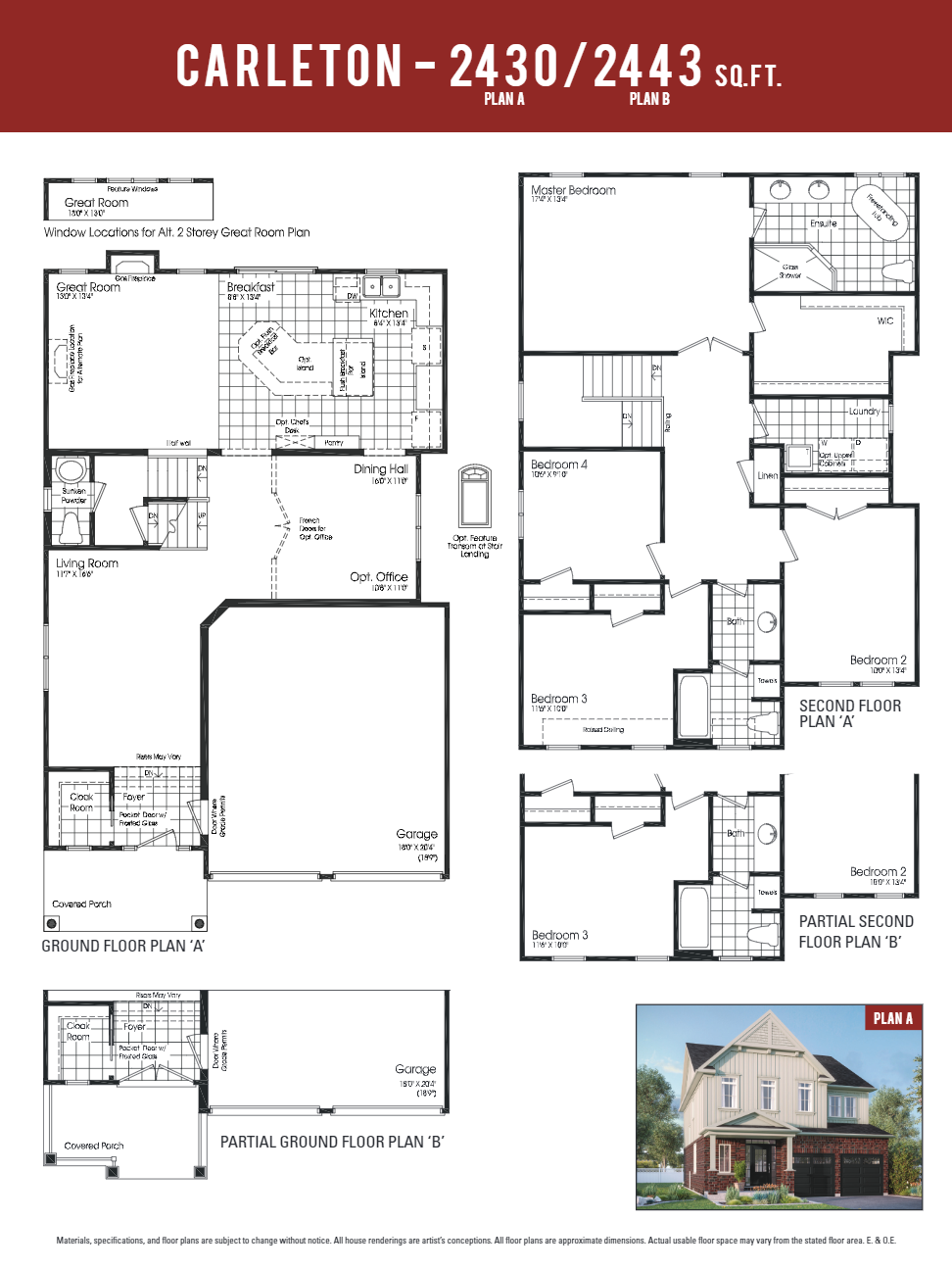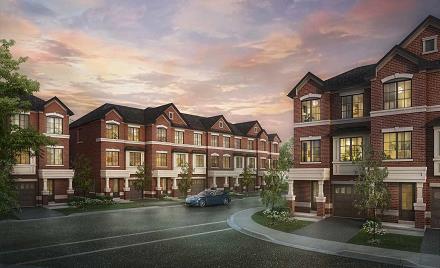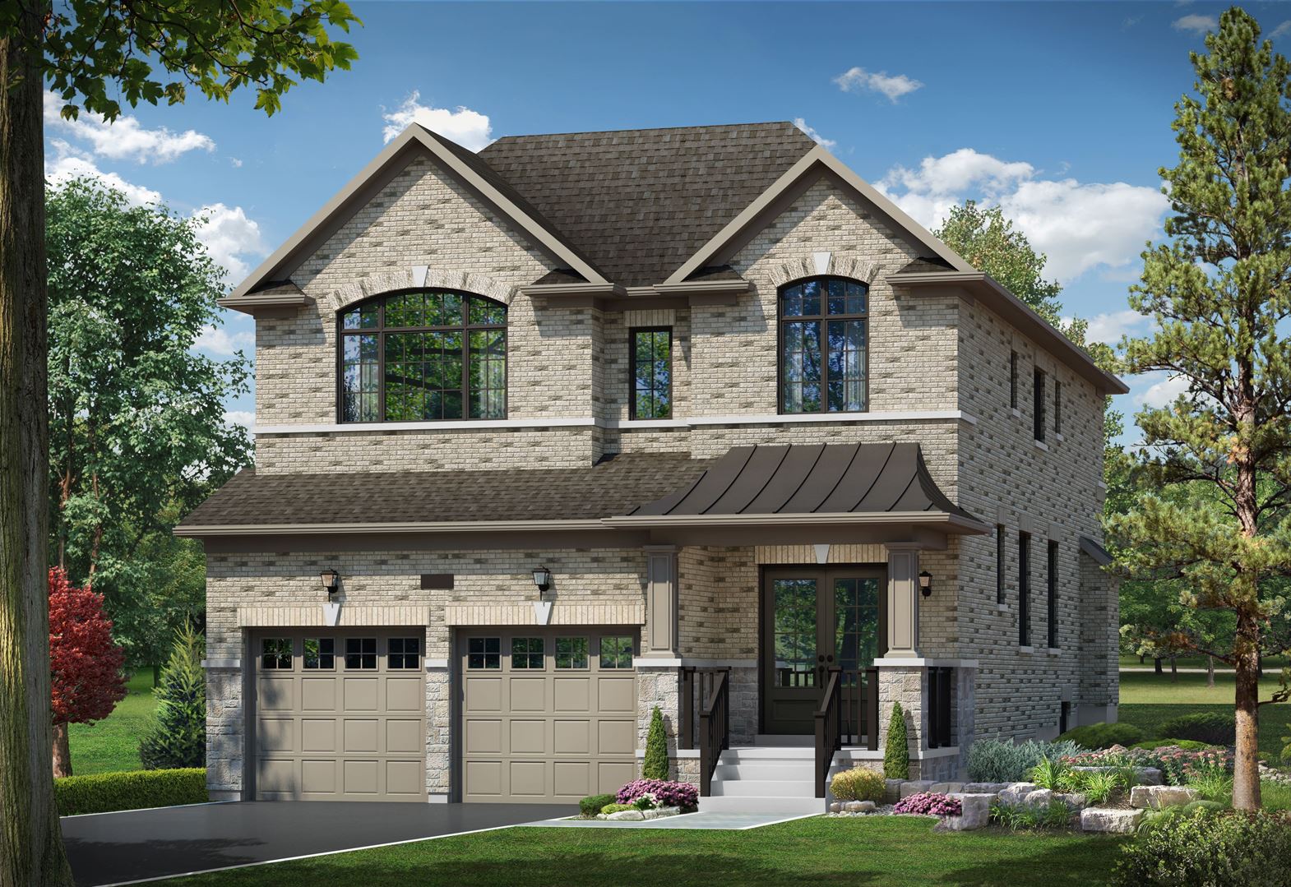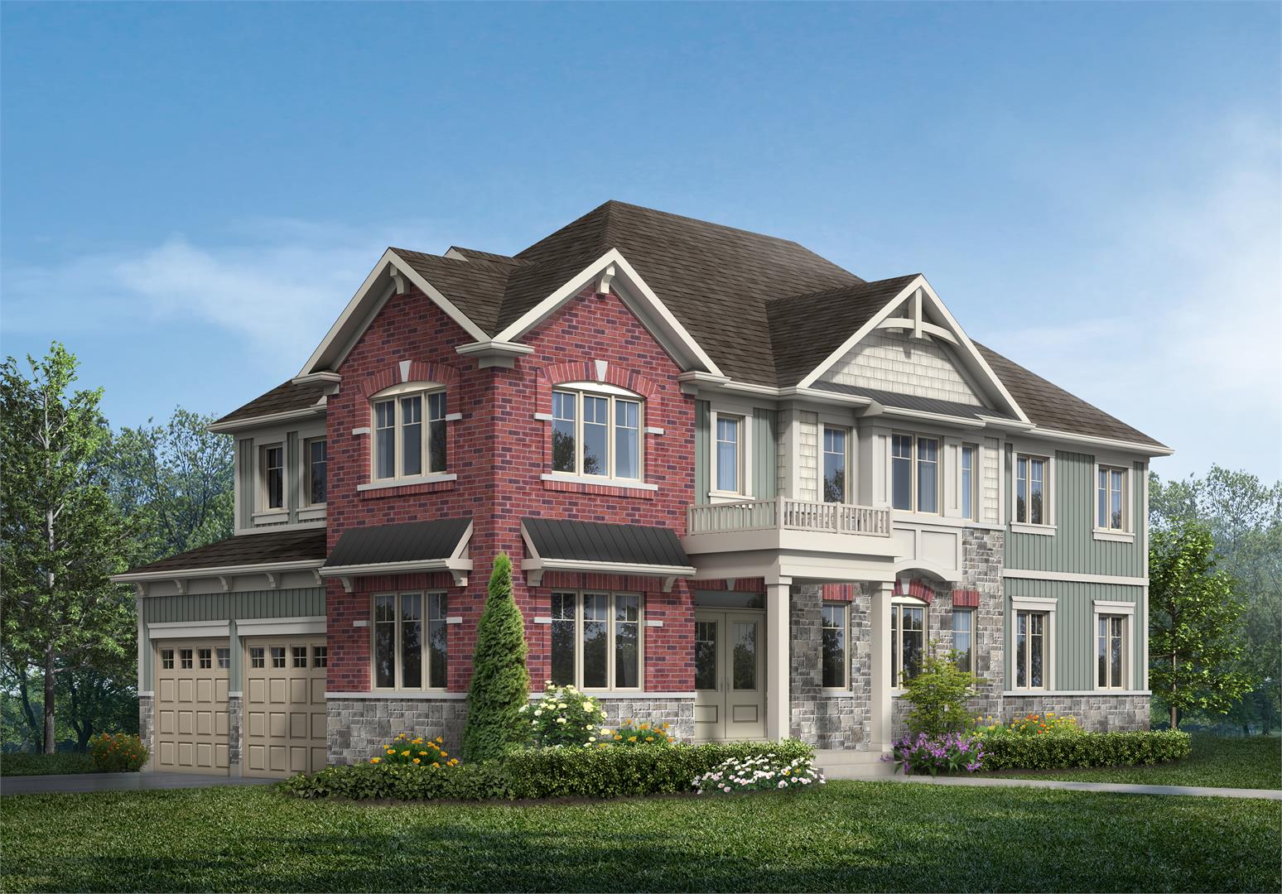Description
Orchard East - Phase 2 is a new single family home development by Jeffery Homes currently in preconstruction at Northglen Boulevard, Bowmanville. Sales for available units range in price from $894,990 to $1,134,990. Orchard East - Phase 2 unit sizes range from 1965 to 3119 square feet. Orchard East - Phase 2 has a total of 97 quick move-in homes currently for sale.
Property Details
- Property Type: Single Family Home
- Property status: For Sale
- Property Price: Sales from CAD $894,990
- Bedrooms: 2-4
- Selling Status: selling
- Ownership: Fee simple
- Sqft: 1965 - 3119
- Price/Sqft: $356
- City: Bowmanville
- Area: Northglen Boulevard
- Construction Status: Preconstruction
Features & Finishes
QUALITY CONSTRUCTION
Plan A features vertical board and batten and/or horizontal vinyl siding accent detailing, as per plan, with one storey brick on side and back, as per plan
Plan B features clay brick, vertical board and batten and/or horizontal or vertical vinyl siding accent detailing, as per plan
Architecturally selected and co-ordinated exterior colour packages
Laminate limited lifetime shingles complete with extra ice and water shield
3/8 plywood roof sheathing
Pre-finished aluminium soffit, fascia, eavestrough and downspouts
Pre-cast concrete walks to front porch; rear patio step, where applicable
Covered porches include; decorative pillars, columns and spindles, as per applicable plan
Two frost free exterior hose bibs; one garage and one at rear of home. Location to be determined by Vendor
Fully sodded front, and back yards. Narrow side yards between houses may be gravelled at Vendors sole discretion. Lots to be graded to the requirements of the authority having jurisdiction. Crushed limestone driveways
Steel sectional roll up embossed garage doors, as per elevation
Poured concrete foundation with weeping tile and damp-proofing. Basement walls wrapped with air gap waterproof drainage layer
All services included: asphalt paved roads, concrete curbs, sanitary & storm sewers in roads, water, hydro and gas
Engraved stone home number distinctive to Jeffery Homes
Garage Interiors fully drywalled, gas-proofed and primed finish
LOOK-OUT AND WALK-OUT CONDITIONS
All walk-out conditions shall include a deck and oversized rear basement window(s) and sliding glass door from basement, as grade permits
All look-out conditions shall include a deck with steps to grade and oversized rear basement window(s) as grade permits
INTERIOR FEATURES
Nine foot high ceilings on main floor and eight foot high ceilings on second floor; except in raised or sunken floor areas, stairways, cathedral/vaulted ceilings and bulkheads/dropped ceilings (where required by mechanical, plumbing and/or
structural components)
Dramatic ceiling treatments with coffered, vaulted and/or cathedral features, as per plan
Direct Vent Gas Fireplace (with electronic ignition) with a white mantle finish, as per plan
One interior white wall and trim colour; as per Vendors selection
Smooth ceilings throughout
Aquapex water pipes throughout
Ducts sized for future air conditioning
White wire shelving in all closets
House completely cleaned on closing
Painted basement floor
WINDOWS DOORS AND MILLWORK
Low maintenance operable/non-operable ENERGY STARฎ rated vinyl casement Low E Argon windows throughout main and second floor as per plan, with internal grills on front elev. Vinyl sliders on basement windows with Low E Argon as per plan. Corner models have a grill treatment, as per plan
All models have an extra wide basement window, to aid in future basement finishing
Unique multi-lock window operating mechanism, better security and air sealing
Garden door(s) with screen, as per plan
Residential Schlage exterior door lock set, with custom builder logo key
Upgrade trim casing +2 and baseboards +3, as per plan
Flat archways to be trimmed, as per applicable plan
Smooth skin two panel passage doors with Satin Nickel ball knob style hardware, including closet doors
Stained or natural oak finished pickets & railings on main stairs to second floor
FLOOR FINISHES
Ceramic tile in foyer, kitchen/breakfast, powder room, bathrooms and finished laundry room, as per plan
35 ounce broadloom with underpad in upper hallway and all bedrooms, as per plan
Engineered hardwood in main floor great room, dining room, living room and main floor hallway, as per plan
Stained or natural oak stairs and stringers main floor to 2nd floor, as per plan
Premium 5/8 tongue and groove sub flooring, sanded at seams, glued and screwed
KITCHEN FEATURES
Custom designed kitchen cabinetry offered in a variety of finishes, styles and colours (from Vendors samples)
Extended height upper cabinets in kitchen with standard crown molding from Vendors samples
Solid surface countertops in kitchen to be selected from Vendors standard samples
Flush breakfast bars in kitchens, as per plan
Double stainless steel undermount sink
Single lever upgraded faucet featuring pullout spray
Dishwasher space provided; includes electrical and plumbing rough-in for future hook up
Two speed exhaust hood fan (stainless steel) over stove area, vented to exterior
Cabinet over stove sized and wired for future space saver microwave
BATHROOM FINISHES
Vanity cabinetry and post formed laminate countertops in main and ensuite bathrooms, complete with drawers
4-piece bathroom will include acrylic free standing oval tub, as per plan
3-piece bathrooms to receive an acrylic soaker tub in white with shower rod
Separate shower stall (where applicable) to include ceramic tile with shower light, quartz jambs and frameless glass surround, with ceramic tiled ceiling
Single lever chrome faucet for bath tubs
Pedestal sink in powder room with mirror
Ceramic wall tile installed at full height on standard bathtub enclosures, w/ dropped ceiling
Toilets, sinks and tubs in white
Ultra Low Flush Water Conserving Toilets with slow closing seats
Chrome bathroom accessories to co-ordinate; towel bar brackets, and paper holder in main, ensuite and powder bathrooms
Mirror treatment over bathroom vanities with strip lighting above
ENERGY STARฎ rated exhaust fans or HRV Inlet in bathrooms, laundry rooms and powder room as required
Single lever chrome faucet with pop-up drain in bathrooms and powder room sinks
Shut off valves at every plumbing fixture
Temperature controlled shower valves
ELECTRICAL FEATURES
100 AMP electrical service, circuit breaker panel, copper
wiring throughout
One pot light in soffit over entry door(s), and one over each garage door
Exterior outlets (2), as per plan
Electric Front door chime
Exterior Christmas light receptacle, switched inside house
Ceiling receptacle for future garage door opener, (per door)
Upgraded LED light fixtures provided throughout finished areas
Heavy-duty wiring and receptacle for clothes dryer and stove
Hard wired visual smoke detectors provided in each bedroom, every floor hallway, including basement
Carbon monoxide detector, installed by Vendor
Insulated electrical boxes on exterior walls
Decora switches and plugs
Two USB charging Outlets for charging phone/tablets
R/in for future HDMI Cable in Great Room
Rough-in for future central vacuum system on main and second floor
Rough-in for air conditioning
Provisions for dishwasher
LAUNDRY FEATURES
Main floor, basement, or second floor laundry room, as per plan
Drain in Laundry Room Floor for Upper Level Laundry Rooms including ceramic tile baseboard, as per plan
Single basin laundry tub, ceramic tile baseboard located, as per plan
Main floor and second floor laundry tubs include laundry tub cabinet, as per plan
Plumbing and venting for future washer/dryer
ENERGY SAVING FEATURES
ENERGY STARฎ CERTIFIED HOME
Partially ducted HRV system
High efficiency hot water tank (not a rental)
Programmable set back thermostat
Vibration boots installed on main furnace supply and return air ducts to make virtually silent duct work
4 furnace media filter for better air quality in your home
All windows are factory-sealed Low E Argon
Right Sized High efficiency gas furnace, with ECM Motor
Exterior walls to receive air/vapour barriers with industry leading air tightness
All window and exterior door frames to be caulked
Foam insulation around all door and window surround. Spray foam insulation above unheated spaces below habitable rooms
Advanced framing techniques to optimize energy performance of exterior walls
R20 Basement insulation wrap
All ductwork sealed
Energy efficient water saving taps and shower heads
R60 Attic Insulation
Drain water heat recovery pipe
Solar-ready
TARION WARRANTY PROGRAM COVERAGE
7 years for major structural defects
2 years for plumbing, heating and electrical systems and building envelope
1 year for all other items
Backed by TARION Highest Service Rating. Purchaser agrees to pay the TARION warranty enrolment fee as an adjustment on closing


