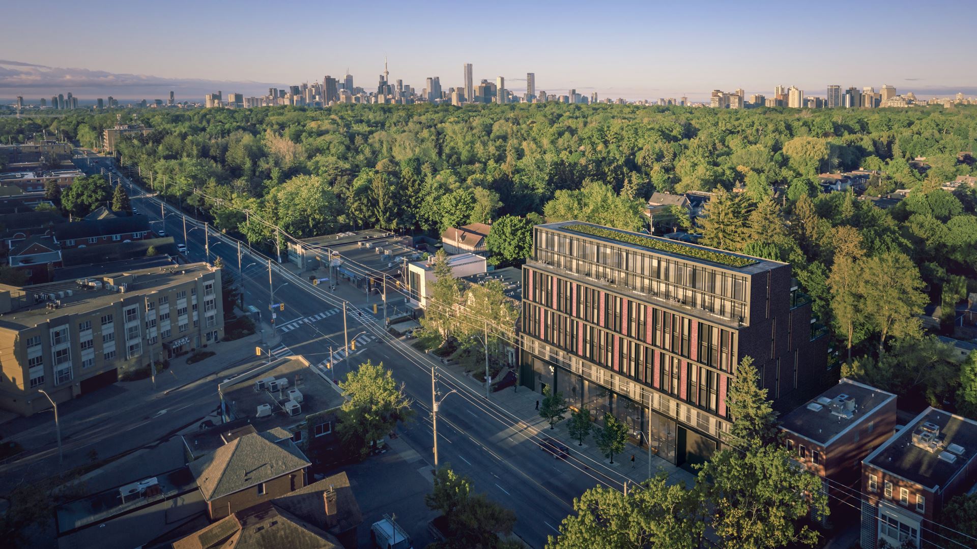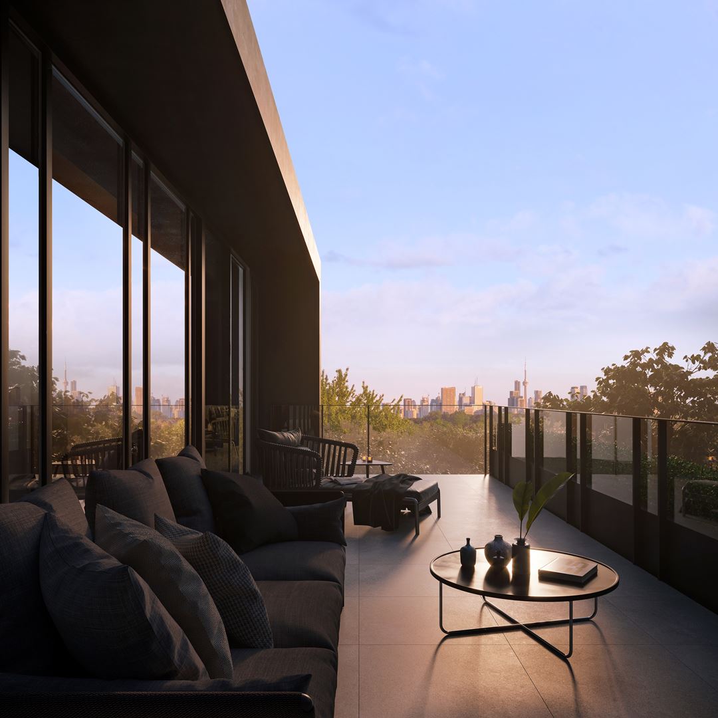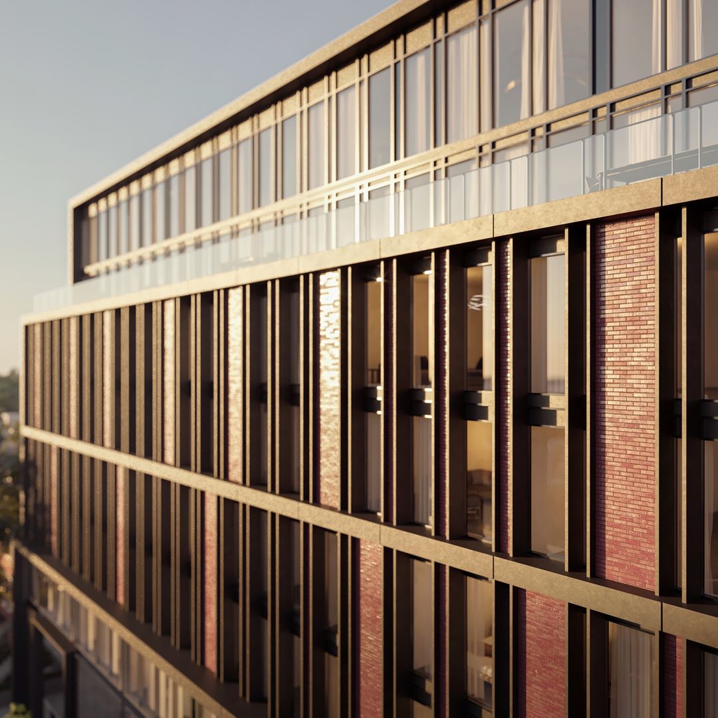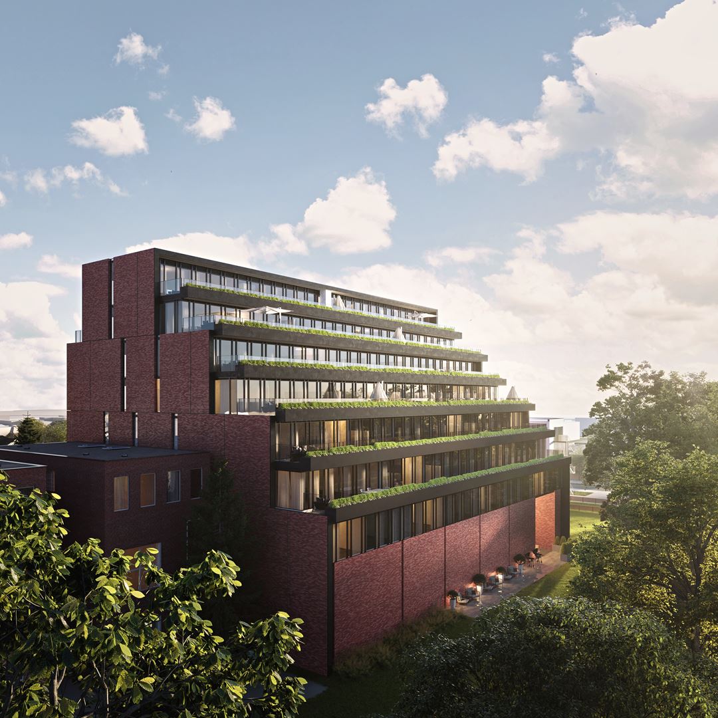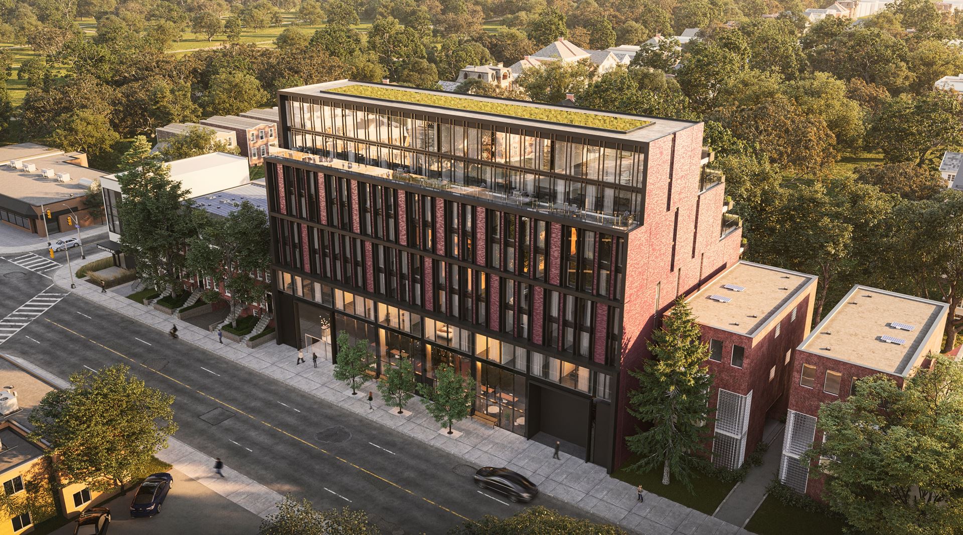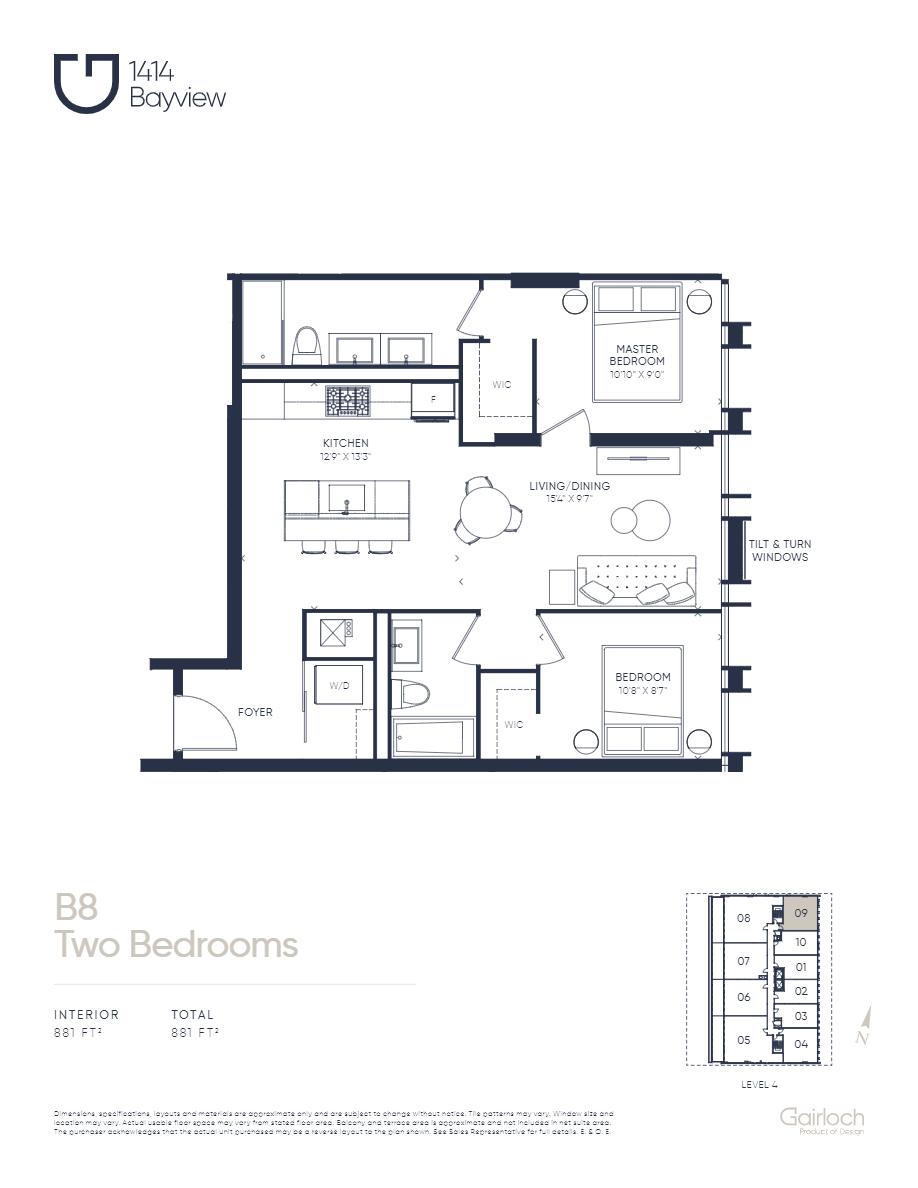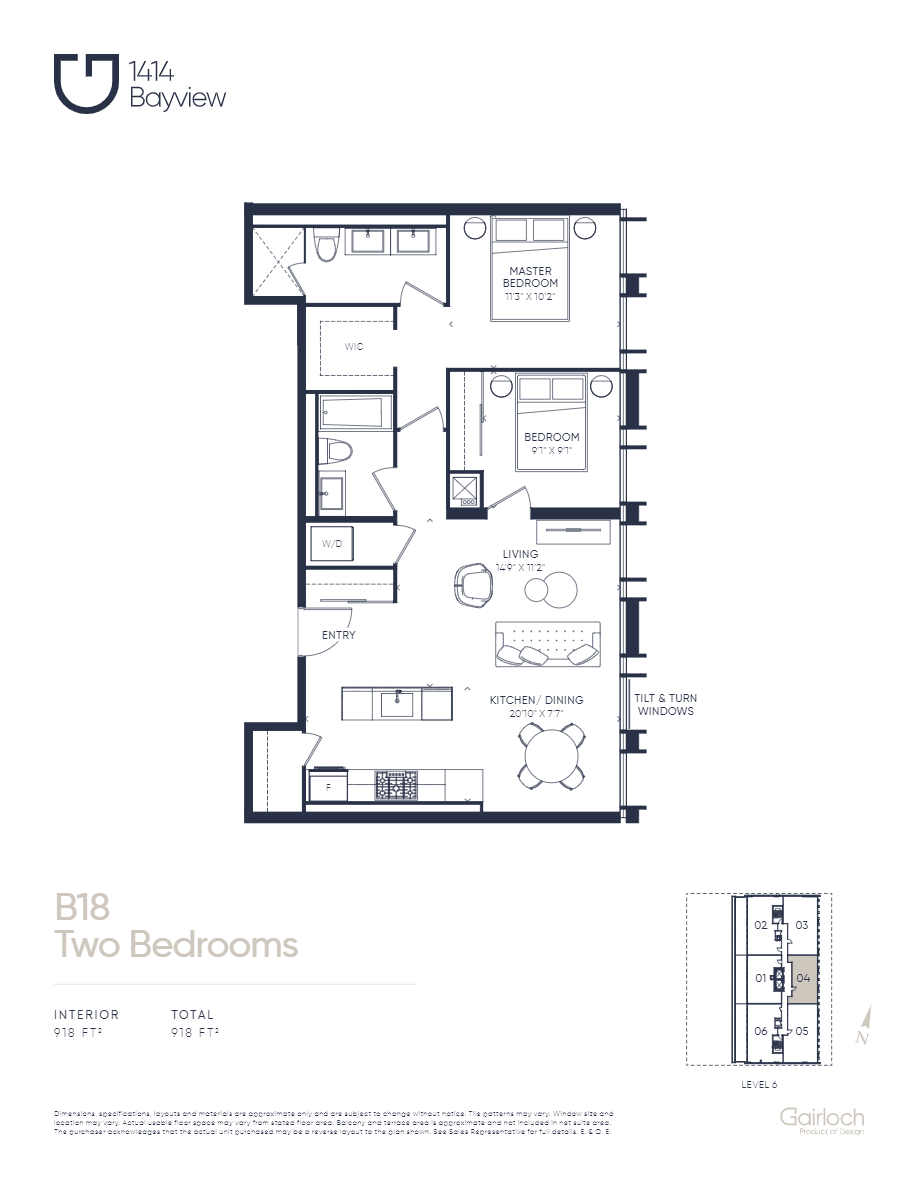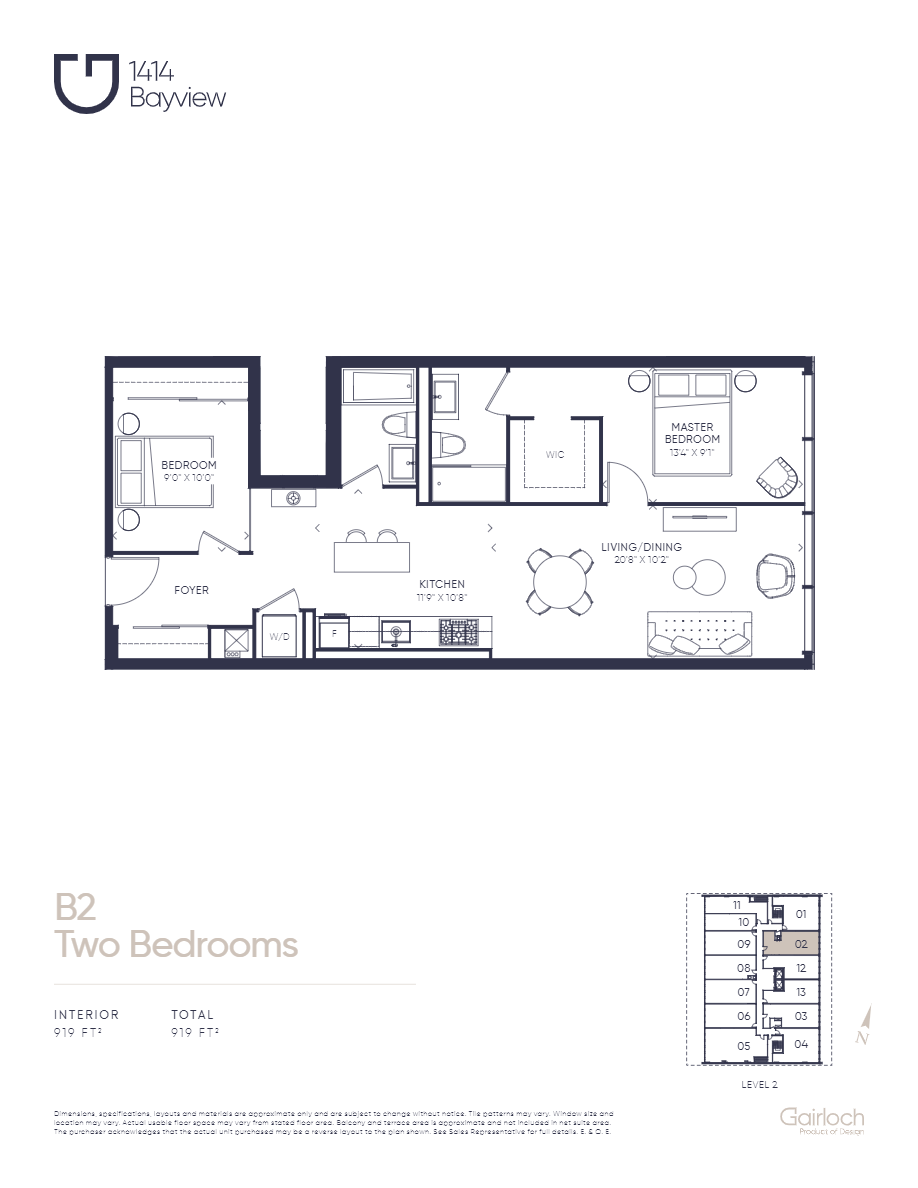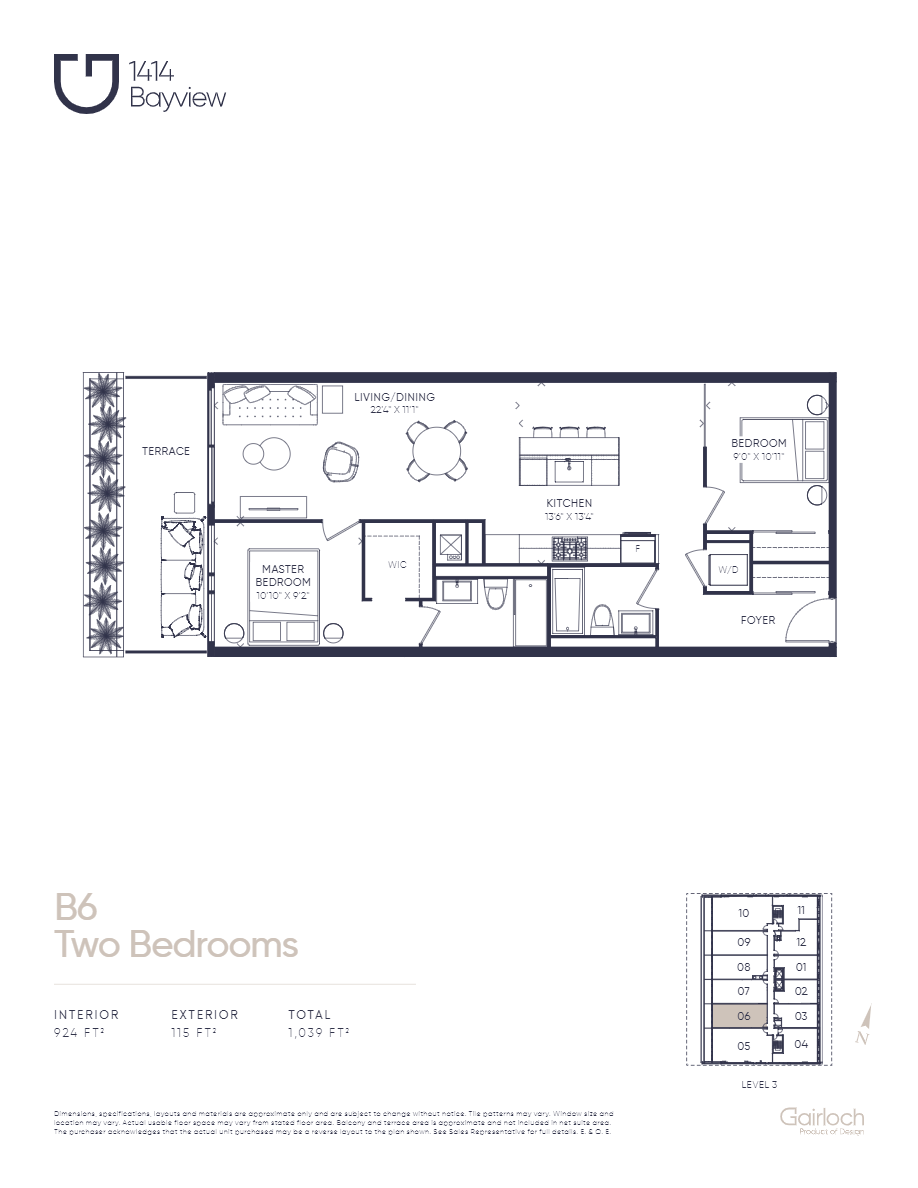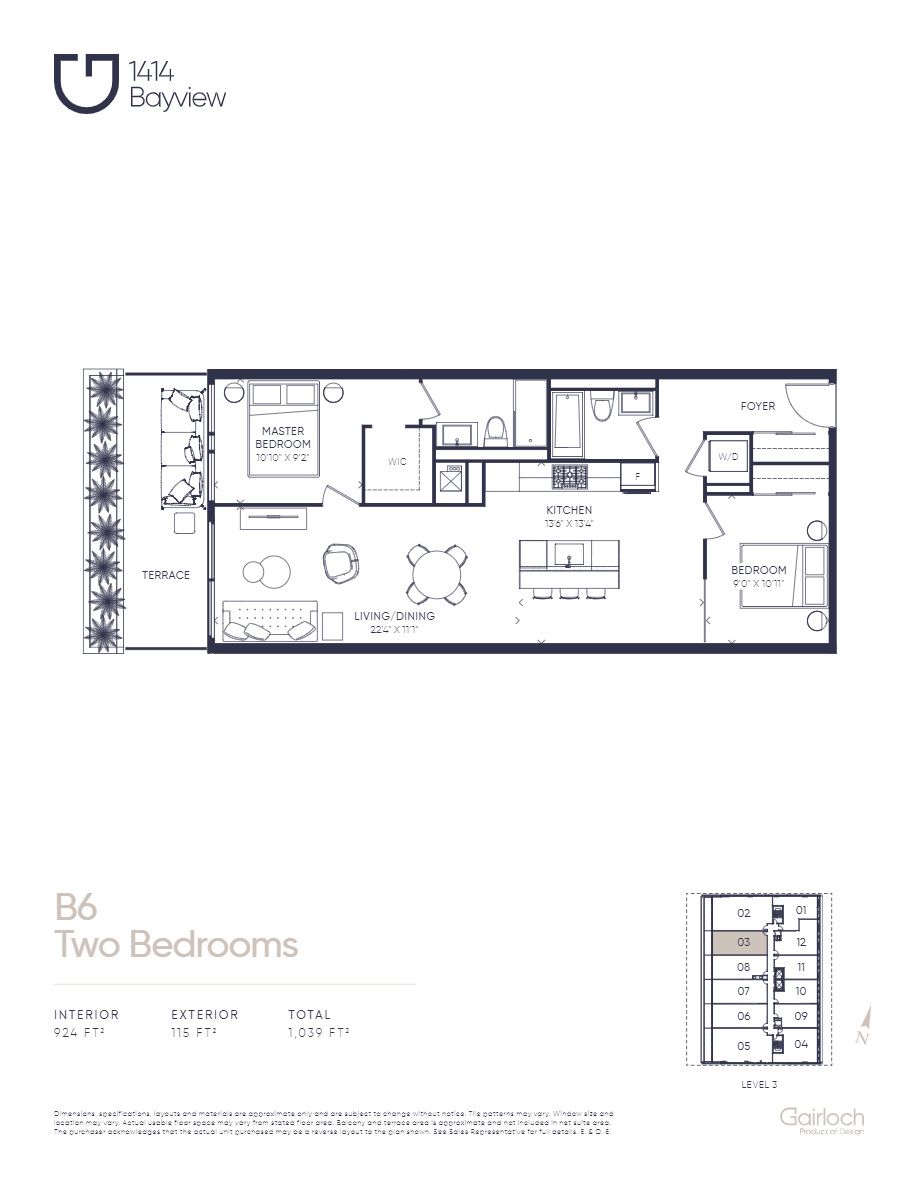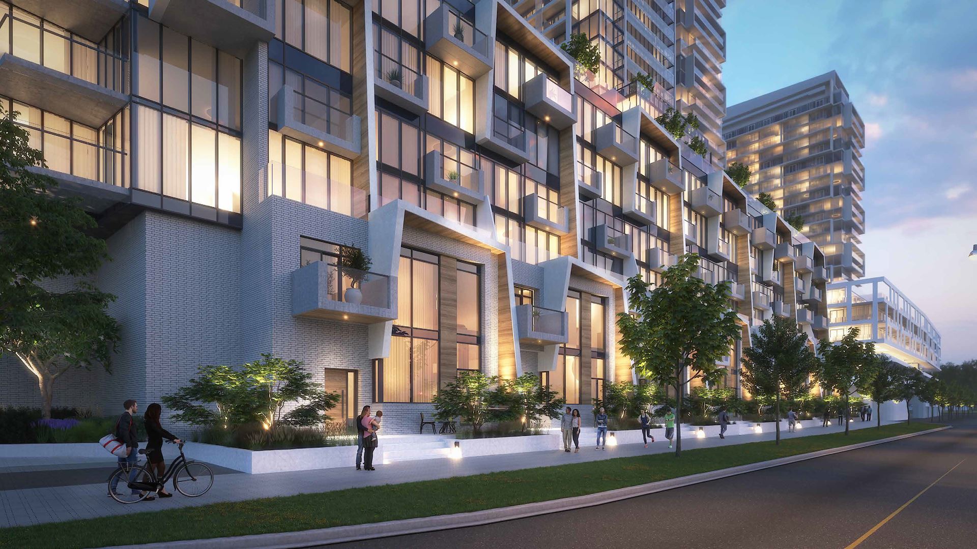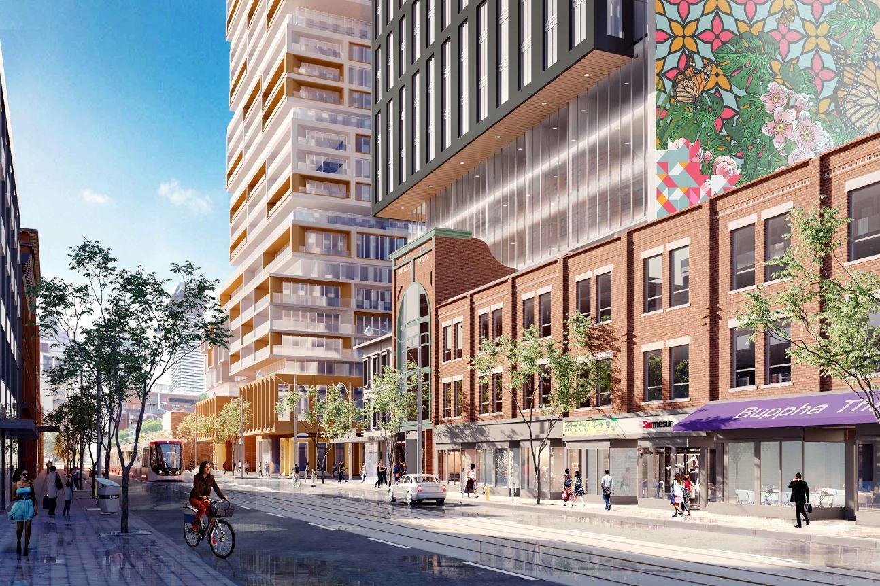Description
1414 Bayview is a new condo development by Gairloch currently in preconstruction at 1414 Bayview Avenue, Toronto. The development is scheduled for completion in 2022. Sales for available units range in price from $1,029,500 to over $2,195,000. 1414 Bayview has a total of 44 units. Sizes range from 839 to 1346 square feet.
Property Details
- Property Type: Condo
- Property status: For Sale
- Property Price: Sales from CAD $1,029,500 to over $2,195,000
- Units: 44
- Bedrooms: 2
- Interior Designer: Sixteen Degree Studio Inc.
- Selling Status: Selling
- Sales Started: 20-Aug
- Marketing Company: Community Agency
- Sales Company: Heaps Estrin Real Estate Team
- Ownership: Condominium
- Sqft: 839 - 1346
- Price/Sqft: $1,426
- City: Toronto
- Area: 1414 Bayview Avenue
- Construction Status: Preconstruction
- Estimated Completion: 2022
Features & Finishes
General Suite Details
- Ceiling height in principal rooms are 9- or 10-
- Built-in closets in foyer, and all bedrooms
- Meticulously thought out floor plans designed with the resident in mind
- Separate laundry rooms with full size Energy Star washer and dryer
- Hardwood floors
- Individually controlled HVAC units for air-conditioning and heating
- Parking and Lockers
- Fabulous Balconies or terraces equipped with gas lines
Kitchen
- Custom designed Trevisano kitchen cabinetry with soft close doors and drawers
- Miele stainless steel appliances - 30-- in 2, 3 and PH apartments. 24-- in bedroom apartments including built-in oven, gas built-in
cooktop and hood fan, built-in microwave, refrigerator, and dishwasher
- Kohler fixtures, faucets, and sink
- Caeserstone countertop and backsplash
Bathrooms
- Single- or double-bathroom vanity with soft close doors and drawers
- Caesarstone countertop
- Kohler fixtures and faucets throughout
- Porcelain tile of bathroom floor and shower wall
- Frameless glass enclosure for showers
- LED pot lights
Amenities
- Concierge Service
- Library
- Co-Work/Meeting Rooms
- Outdoor Terrace with Lounge
- Multi-Purpose Lounge
- Catering Kitchen


