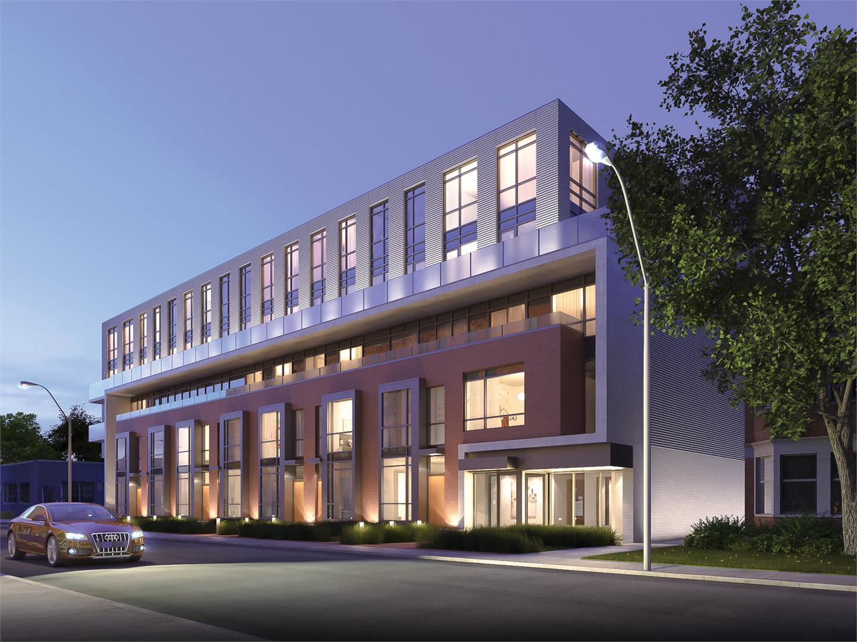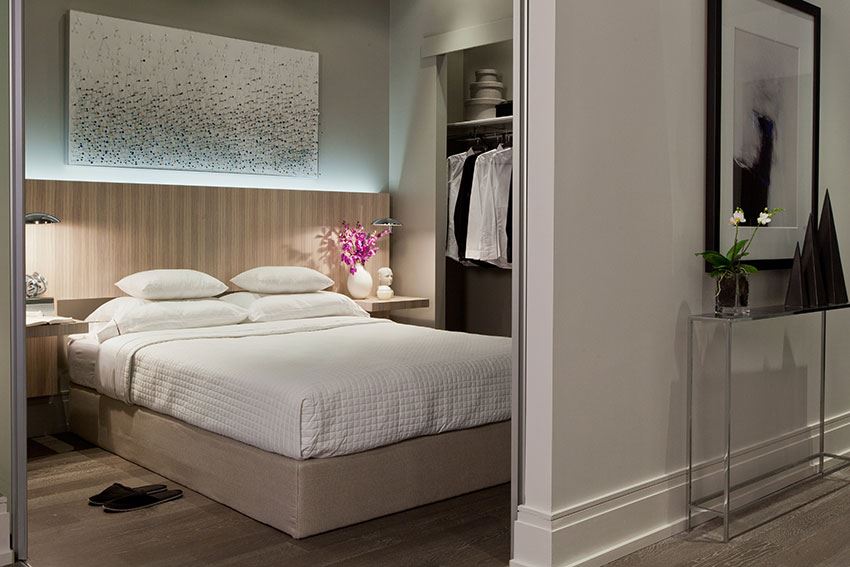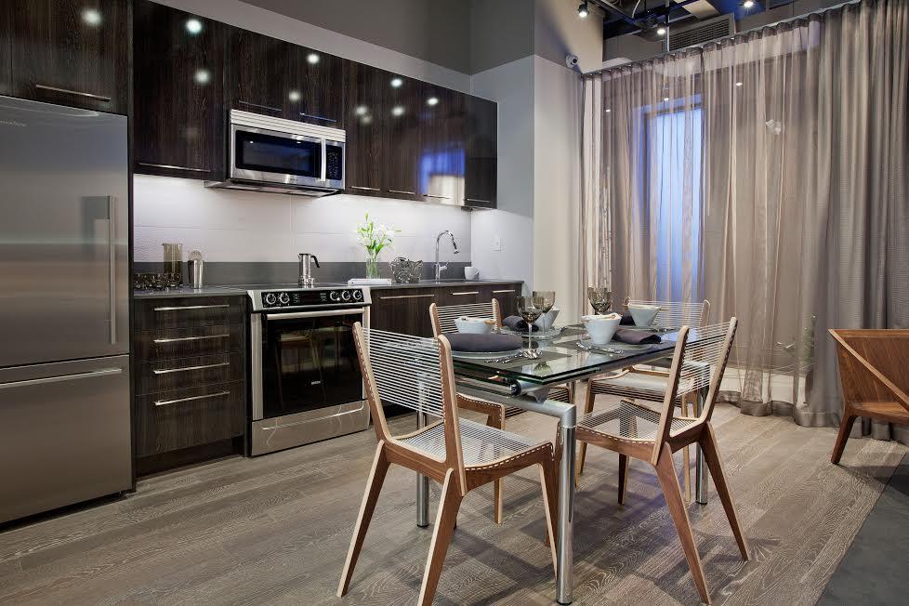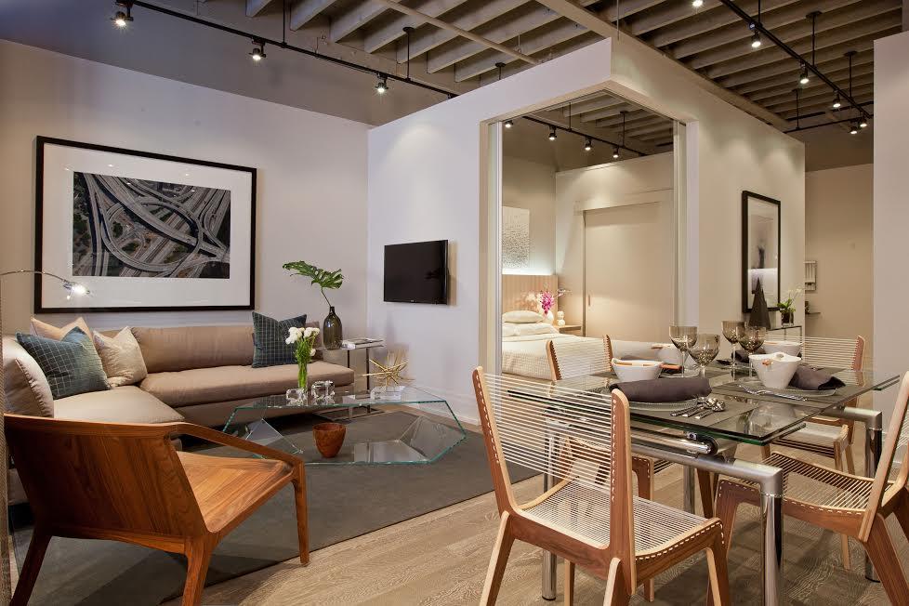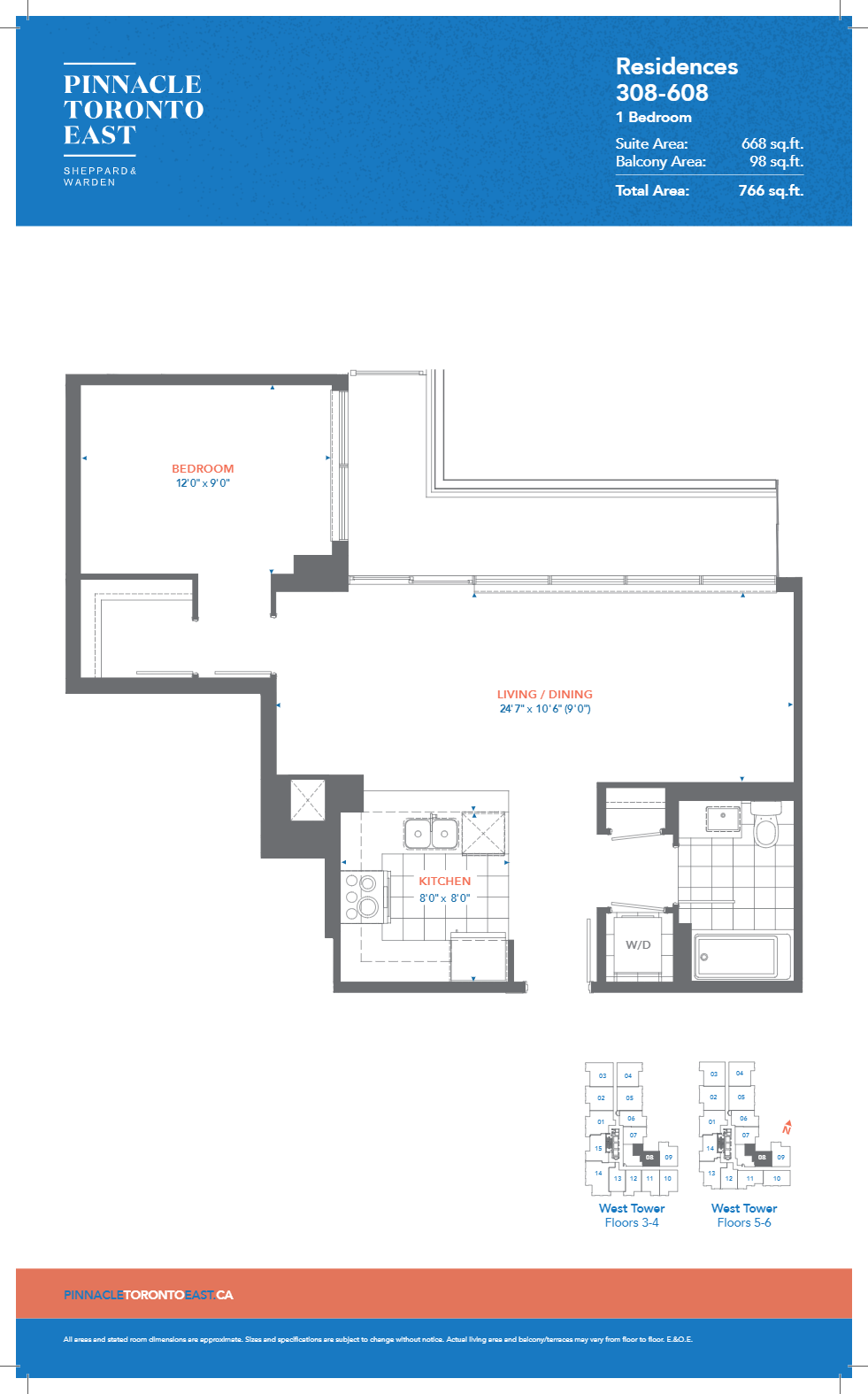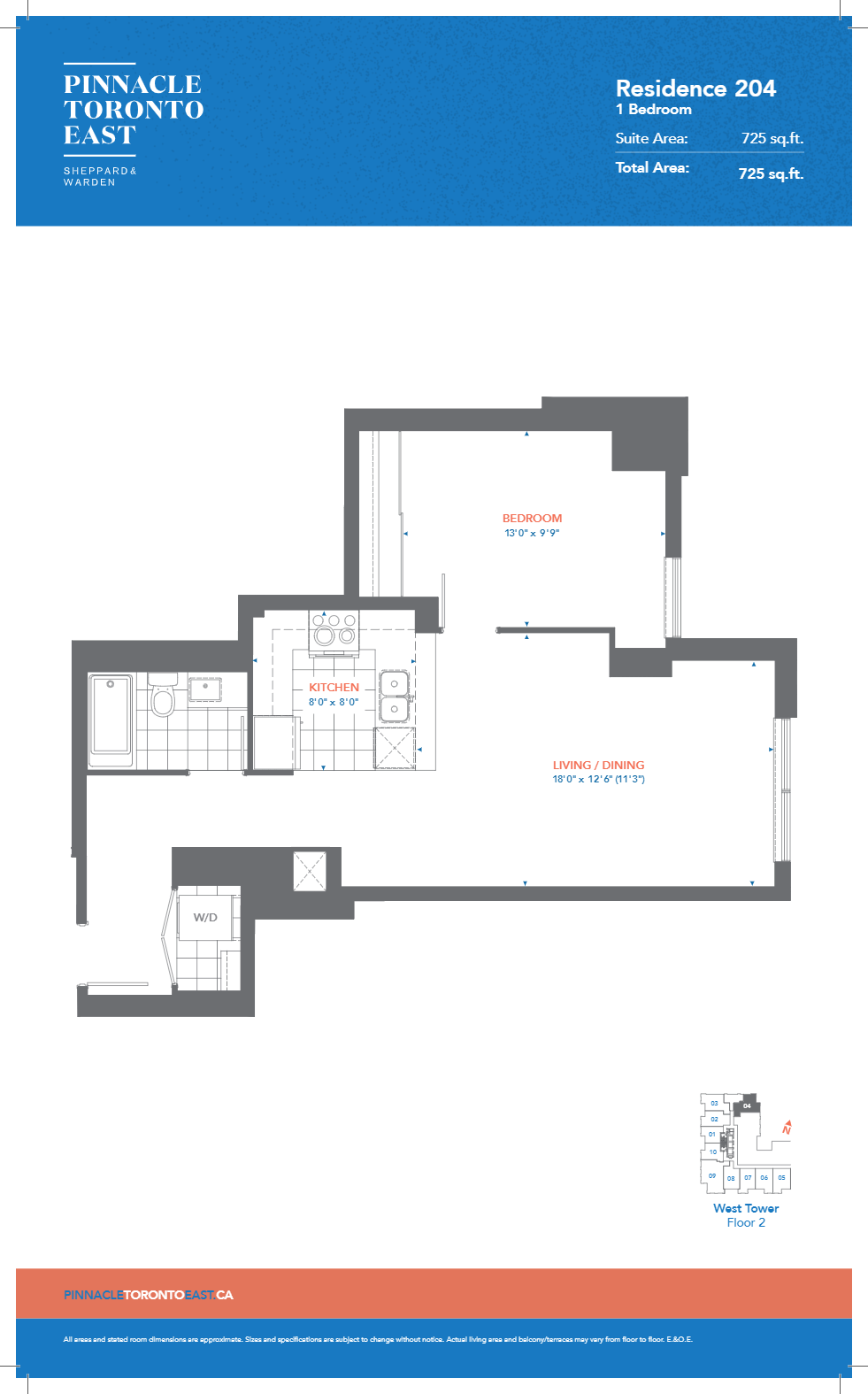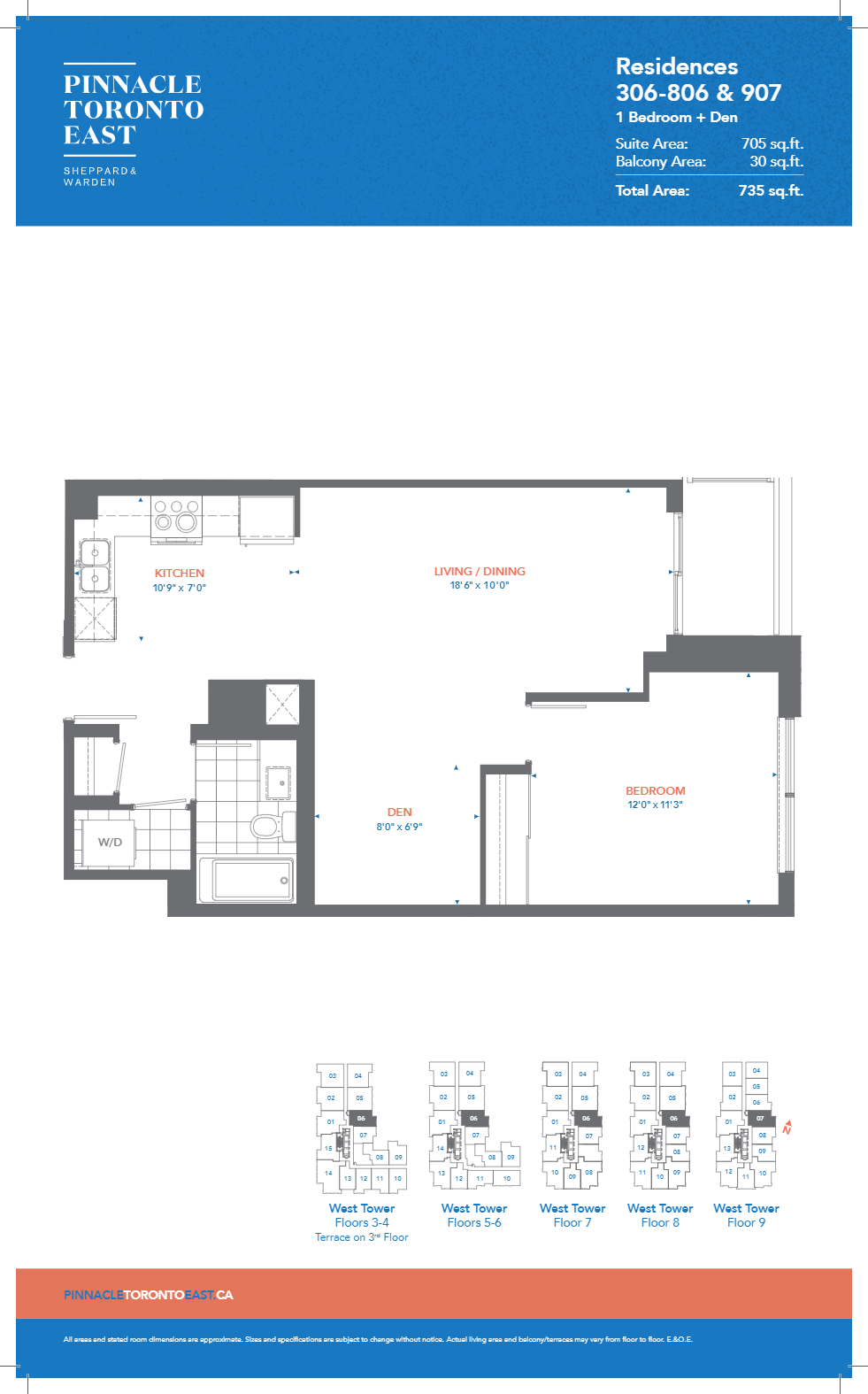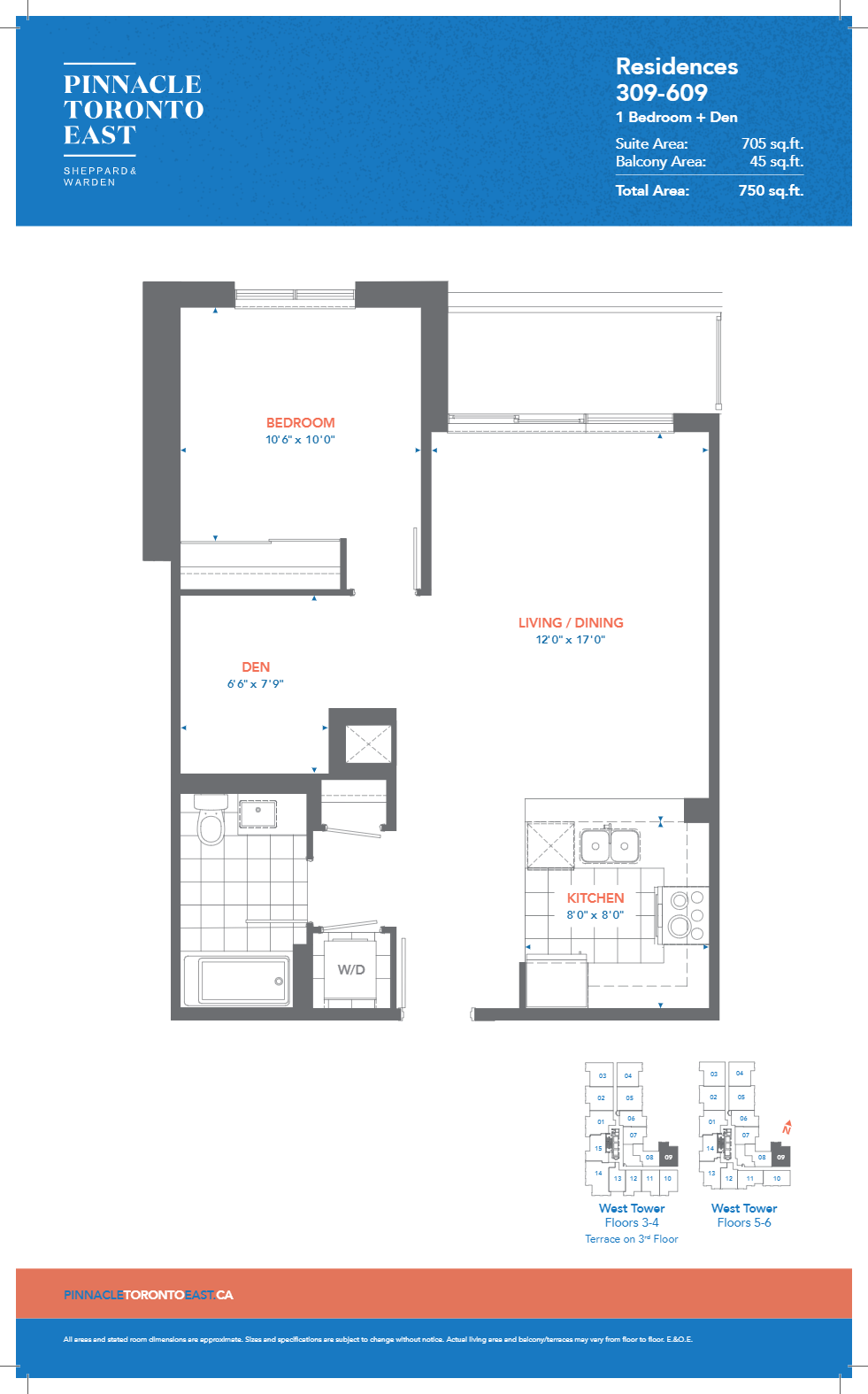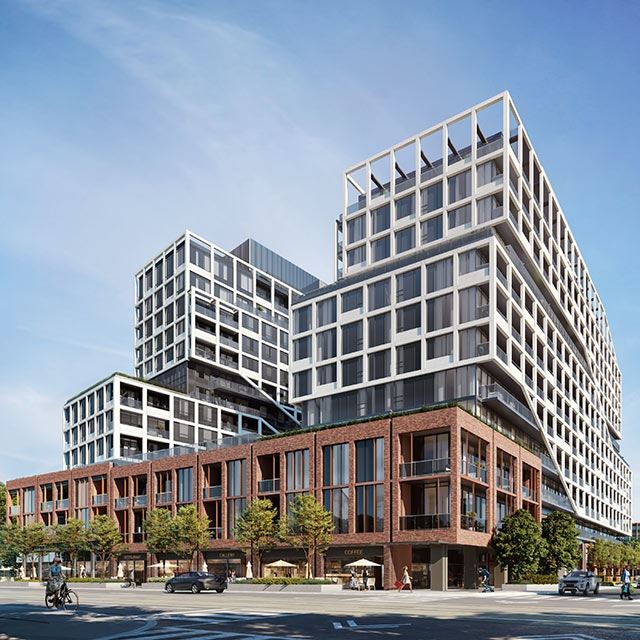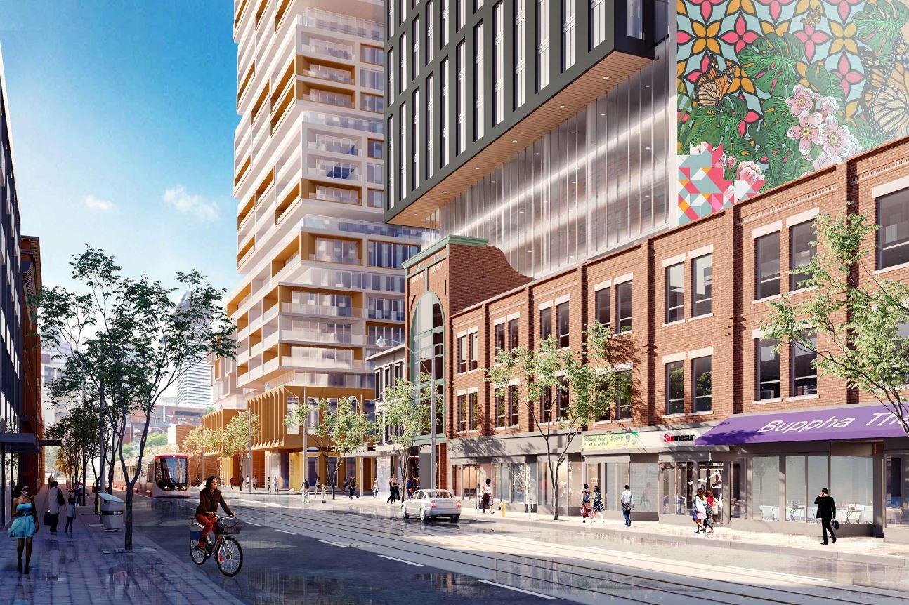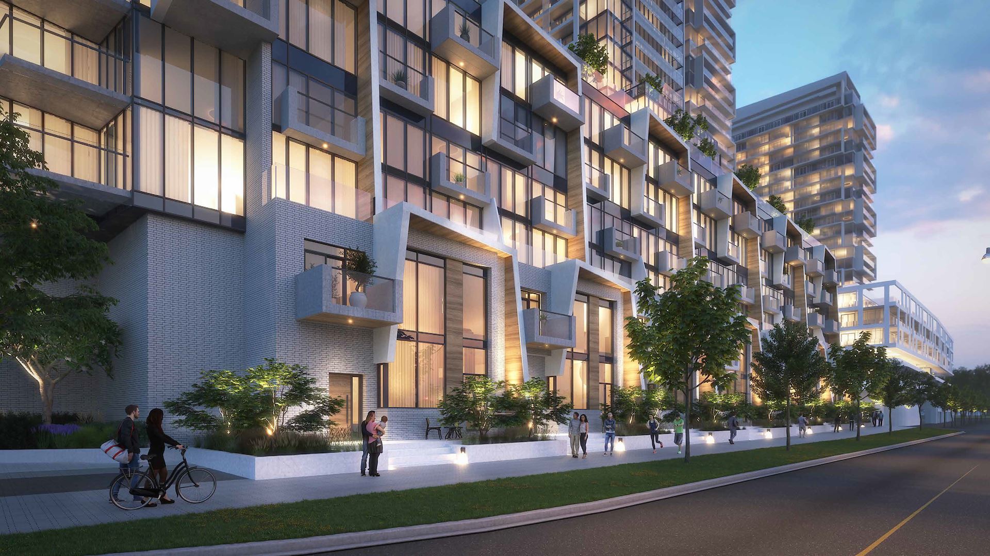Description
90 Niagara is a new condo development by Fieldgate Homes at 90 Niagara Street, Toronto. The development was completed in 2019. 90 Niagara has a total of 45 units. Sizes range from 595 to 999 square feet.
Property Details
- Property Type: Condo
- Property status: For Sale
- Property Price: Register Now (Sales)
- Units: 45
- Interior Designer: Patton Design Studio
- Selling Status: Registration
- Marketing Company: G. Ryan Design Inc.
- Sales Company: The Milborne Group
- Ownership: Condominium
- Sqft: 595-999
- Price/Sqft: $0.50
- City: Toronto
- Area: 90 Niagara Street
- Construction Status: Complete
Features & Finishes
Modern Building Exterior
- An intimate 5-storey building comprised of 45 residences including condominium suites and townhomes
- Contemporary facade blending a combination red brick, concrete and siding
- Window wall construction
- Balconies with aluminum glass railings and obscured glass privacy screens; wood privacy screens on ground floor patios
- Glass main entry doors; wood entry doors for street-level 2-storey lofts
- Green roofs on third floor
Contemporary Interior Finishes
- Approximately 9 ft. Ceilings (except bulkhead areas) as per plan
- Smooth ceilings throughout
- 4-3/4- Prefinished engineered hardwood throughout, excluding tiled areas
- 2-Storey plans to include carpet on stairs and second floor, excluding tiled areas
- Solid core wood veneer suite entry door with privacy viewer and brushed chrome lever hardware
- Contemporary flat panel interior doors with chrome lever hardware
- Sliding closet doors as per plan
- White wire linen shelving as per plan
- Translucent glass sliding doors to master bedroom entry as per plan
- Stairwell in loft plans to include half wall with cap painted white
Epicurean Kitchens
- Contemporary European-style flat slab, soft-closing cabinetry
- Quartz countertop with combination of 6- quartz backsplash and ceramic tile
- Stainless steel appliance package consisting of Fisher & Paykel counter depth 17 cu. ft. fridge, 30- Bosch slide in range/ convection
oven, over the range Bosch microwave/hoodfan, and 24- integrated Bosch dishwasher or equivalent
- Extra deep stainless steel undermount single bowl kitchen sink with integrated chrome faucet and pull-out spray
- Under-cabinet valence lighting
Well-Appointed Bathrooms
- Contemporary European-style flat panel cabinetry
- Quartz countertops with undermount sinks
- Single lever chrome faucets
- 12- x 24- Porcelain tile flooring
Laundry Facilities
- Full-size white stacked front-loading washer and dryer
- 12- x 12- Ceramic tile flooring
Lighting
- 3-Head track lighting in kitchen/eating area
- Ceiling light fixtures in entry, hallway, den and bathrooms
- Master bathroom has a lighted wall mirror in addition to the ceiling fixture
- Switched outlets in all bedrooms
Interior Paint & Trim
- All drywall primed and painted to decorator white finish
- Low VOC paint finish
- 7-1/4- Contemporary baseboards with coordinating 4- casings with white paint finish
Heating & Electrical Systems
- Individually controlled heat-pump heating and cooling system
- Fully programmable thermostat
- Individual hydro meter
- Decora-style electric switches and outlets
- One cable TV outlet in living area/den, as per plan
- Landline phone outlet in master bedroom
Peace of Mind Safety & Security Features
- Intercom entry with front door camera, viewable on your TV with either Rogers or Bell cable service
- Smoke, heat, and carbon monoxide detectors in all suites
Amenities
- Rooftop Terrace
- Mail Room
- Lounge & Bar
- BBQ Area
- Party Room



