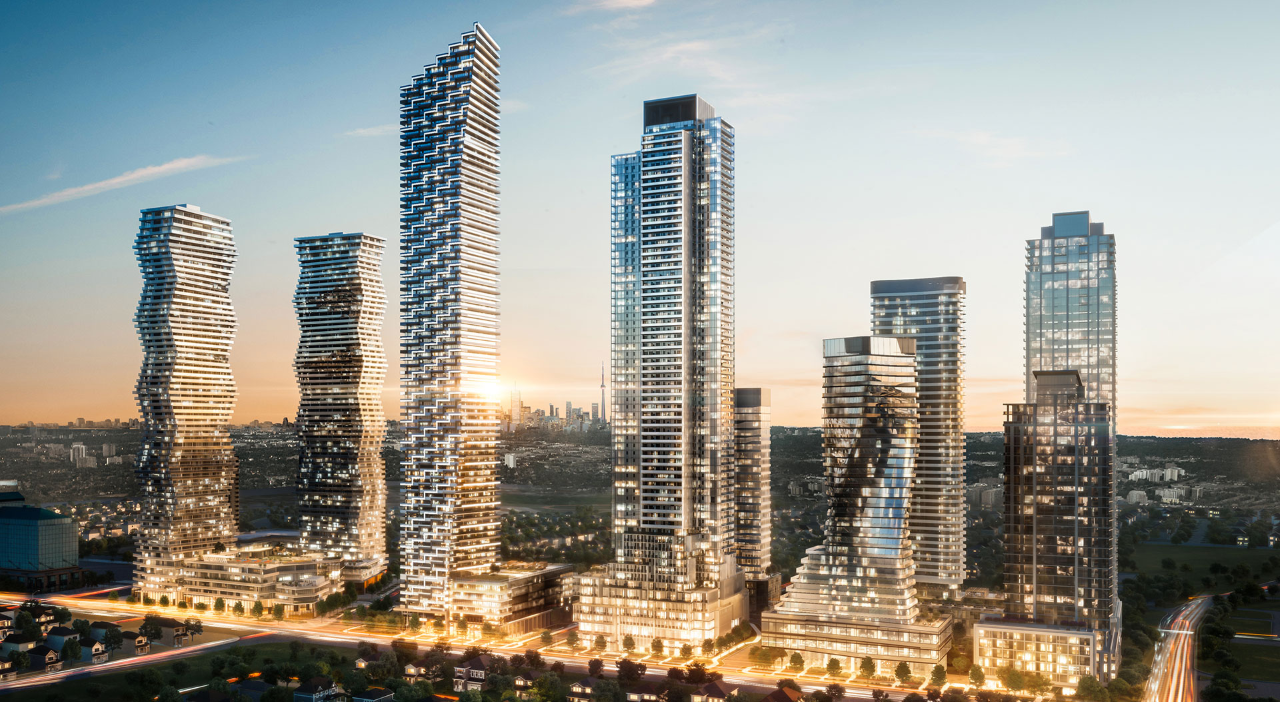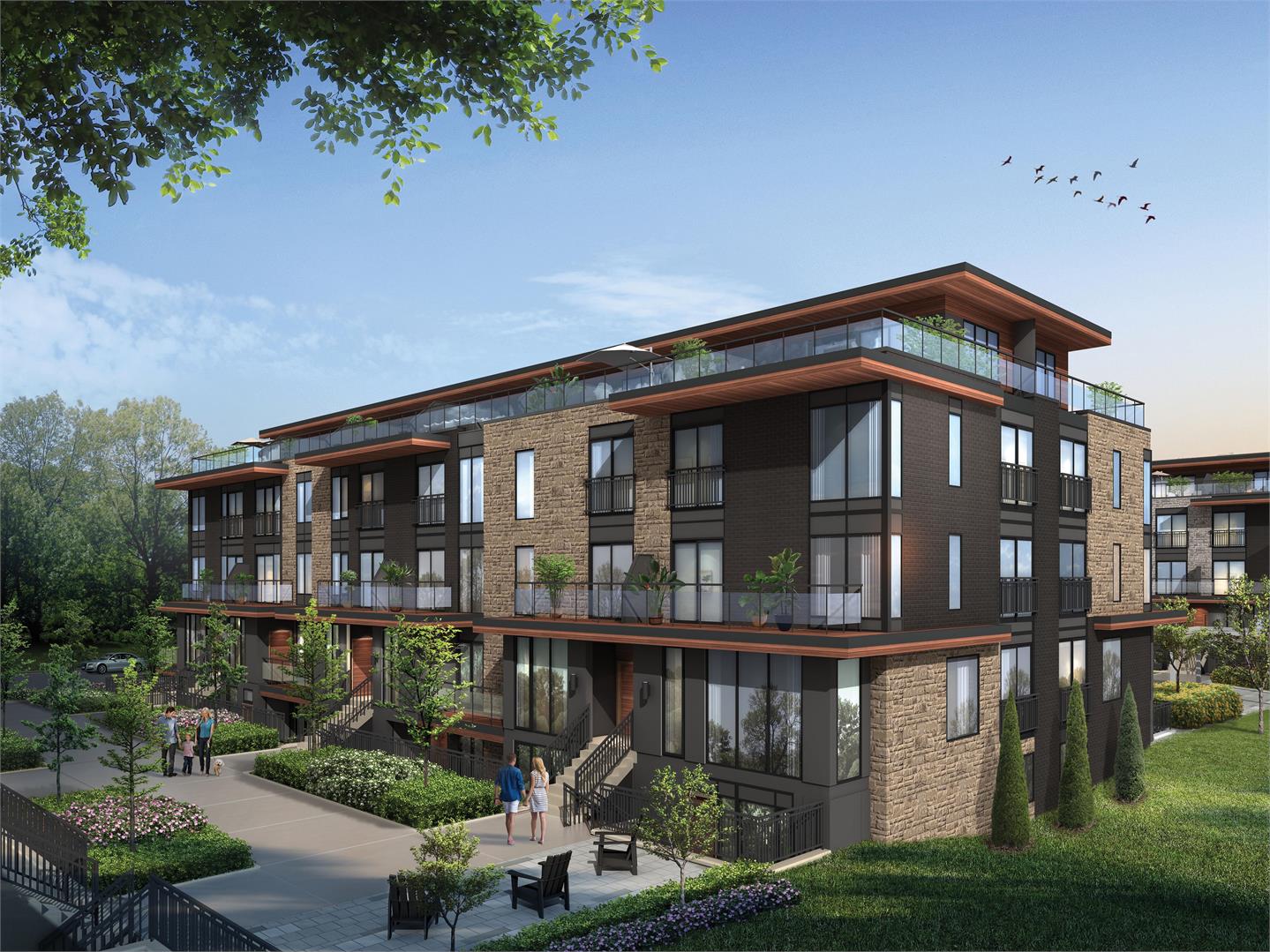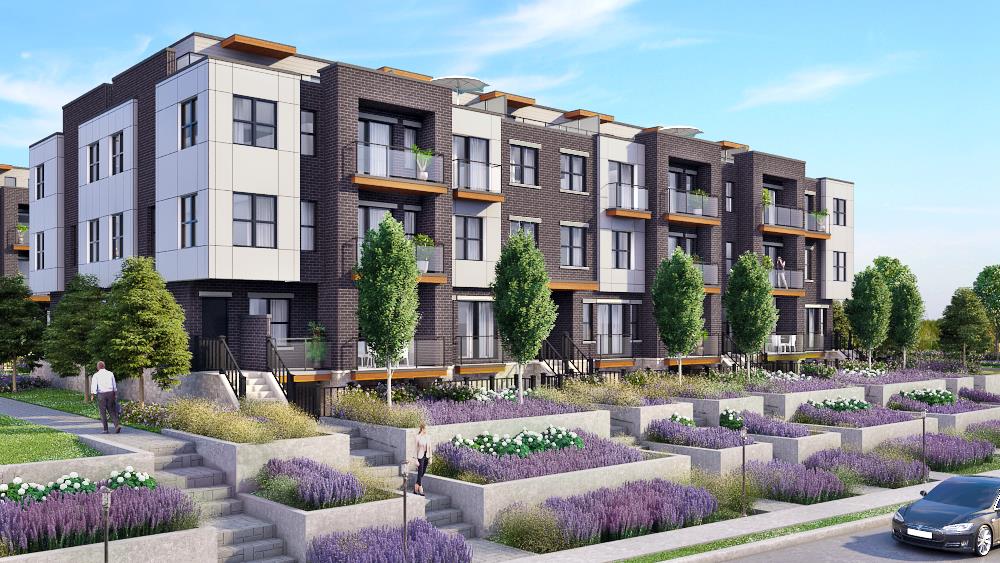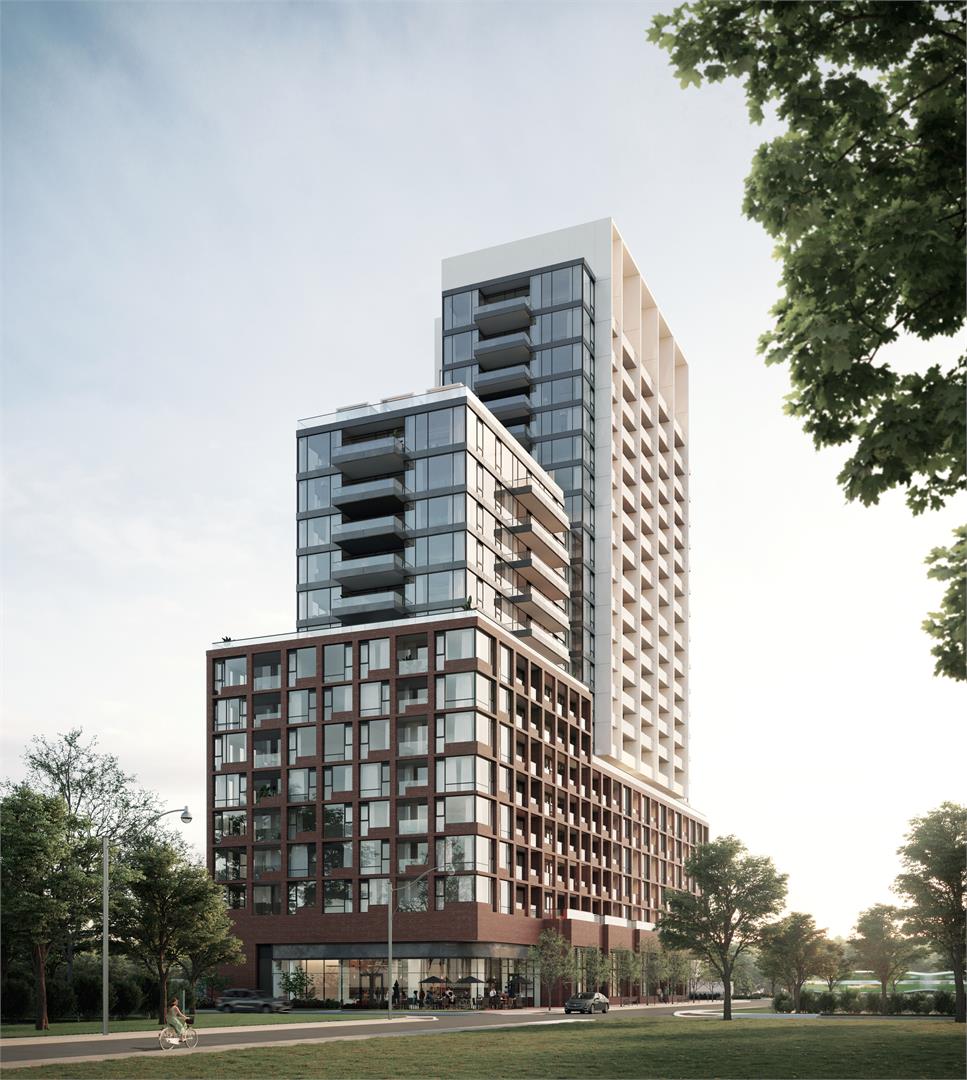Description
Property Details
- Property Type: Condo and Townhouse
- Property status: For Sale
- Property Price: From CAD $559,900
- Units: 784
- Rooms: 2-4
- Bedrooms: 1-3
- Selling Status: selling
- Ownership: Condominium and Fee simple
- Sqft: 710 - 1282
- Price/Sqft: $1012
- City: Mississauga
- Area: Burnhamthorpe Road West
- Construction Status: preconstruction,construction
- Estimated Completion: 2022
Features & Finishes
Suite Details - Cecconi Simone custom designed suite layouts with choice of finishes from designer’s selections - Every suite has an oversized balcony or terrace as per plan - Floor to ceiling height of approximately 9‘ in principal rooms excluding mechanical system bulkheads.* Higher ceilings on ground floor, fourth floor, sub penthouse and penthouse floors - Smooth ceiling finish - High-performance wide plank laminate wood flooring in all living areas and bedrooms, from designer’s curated selection - 2” painted baseboard throughout except tiled areas - Solid core custom designed suite entry doors with brushed metal hardware - Stacked 24” washer and dryer laundry centre Kitchens - Cecconi Simone custom designed kitchen cabinetry from designer’s selections - Stone countertop with square edge profile and tile backsplash from designer’s selections - Under-mount stainless steel sink and single lever chrome faucet with pull down sprayhead - All suites with 24” integrated fridge, 24” integrated dishwasher, 24” stainless steel slide-in range, low-profile range vent and 30” concealed microwave Bathroom - Cecconi Simone custom designed vanity and medicine cabinet - Stone countertop and backsplash - Under-mount sink with contemporary single-lever faucet - Porcelain floor/wall tiles from designer’s selections as per plans - Frameless glass shower enclosure for separate showers as per plans - Deep contour soaker tub with full-height tile tub surround as per plans - Contemporary low-flush toilets - Exterior vented exhaust fan Safety and Security Features - Entry phone system in lobby vestibule - Electric fob-based access system at main building entry points and amenity areas - Closed circuit cameras at strategically located entry points - 24 hr. front desk concierge service - Suite entry door can be locked/unlocked with Rogers Smart Home Monitoring App** - Alerts, alarm notices sent directly to your smartphone with Rogers Smart Home Monitoring App** - Fully sprinklered for fire protection - Smoke and heat detectors in every suite and all common areas - Garage is painted white and brightly lit - Secured storage locker rooms Tech, Communication, and Electrical Features - Pre-installed Rogers Smart Home Monitoring package, including smart door lock on suite entry door, motion sensor, door sensor, smart thermostat, and integration with Rogers Smart Home Monitoring mobile/tablet app** - Rogers IgniteTM high-speed internet service including advanced Wi-Fi modem and unlimited data usage** - Pre-wired for telephone and cable outlets in living areas and bedrooms - Fibre feed to each suite, 4K and IP TV enabled - Electrical service panel with breakers - Switch controlled receptacles in living areas and bedrooms, down-lighting in foyer and track lighting in kitchen Environmental Features - Energy efficient HVAC system with energy recovery ventilator (ERV) reduces heating and cooling costs and brings fresh air directly into the suite - Individually controlled heating and cooling - Smart thermostat can be adjusted remotely with Rogers Smart Home Monitoring App** - Individual suite metering of utility consumption*** - Exterior glazing with Low-E glass - Energy StarTM rated appliances where applicable - Low-flush toilets - Systems commissioning to ensure building energy systems are properly installed and calibrated Homeowner Warranty Protection - Tarion Warranty Corporation New Home Warranty Protection - One Year, Two Year and Seven Year Warranty Protection as per Tarion Construction Performance Guidelines - Manufacturer’s warranty on appliances
Amenities
- Games Room
- Sports Bar
- Seasonal Outdoor
- Skating Rink
- Rooftop Terrace with BBQ and Outdoor Dining
- Concierge Service
- Dining Area
- Kids' Playground
- Lounge Area
- Theatre Room
- Chef's Kitchen and Private Dining Room





