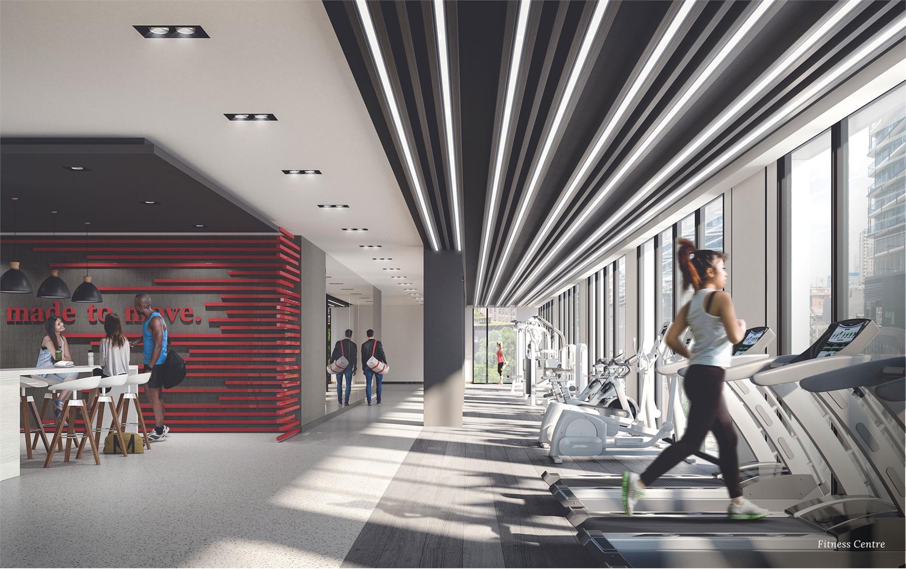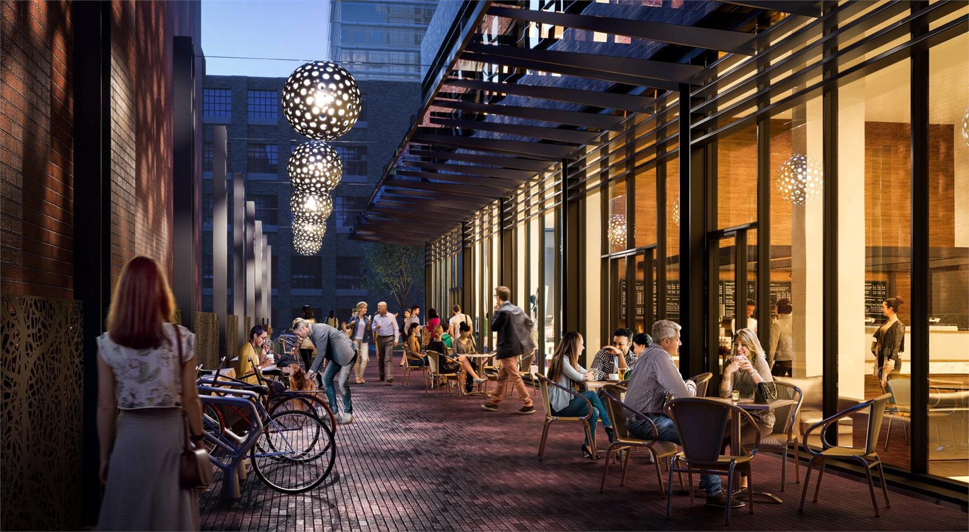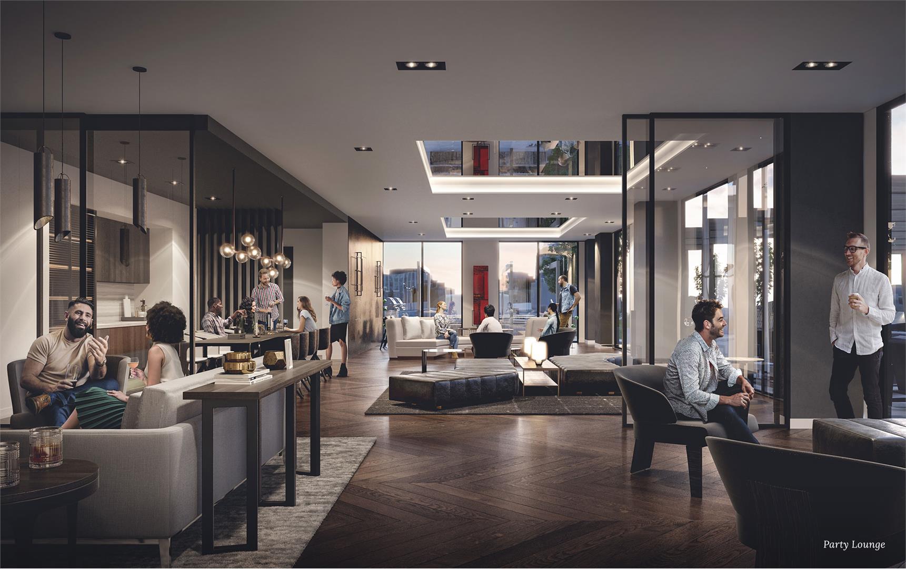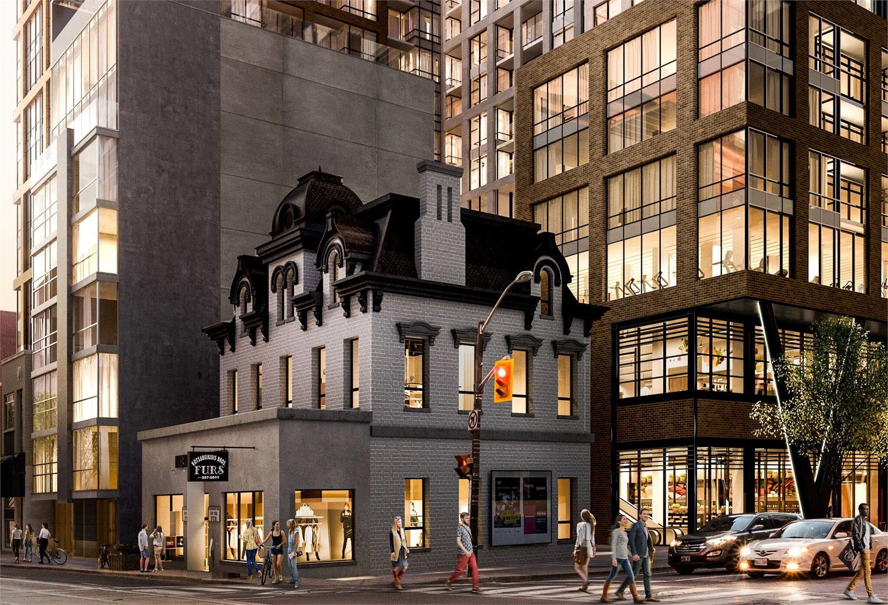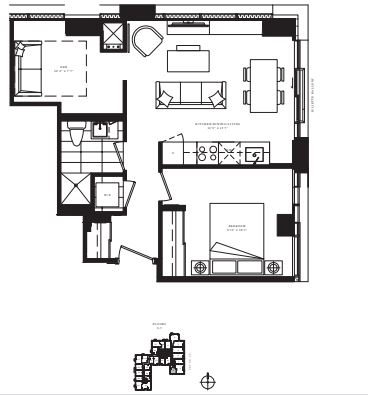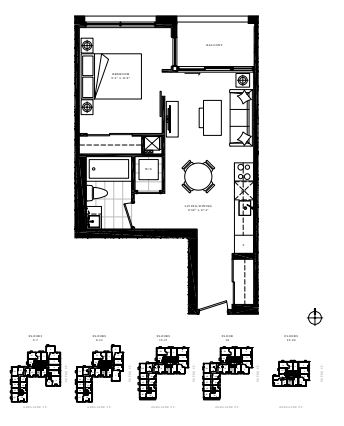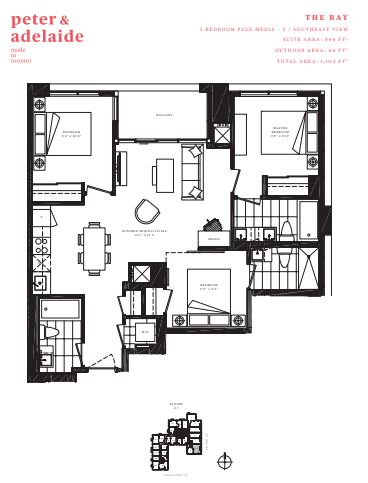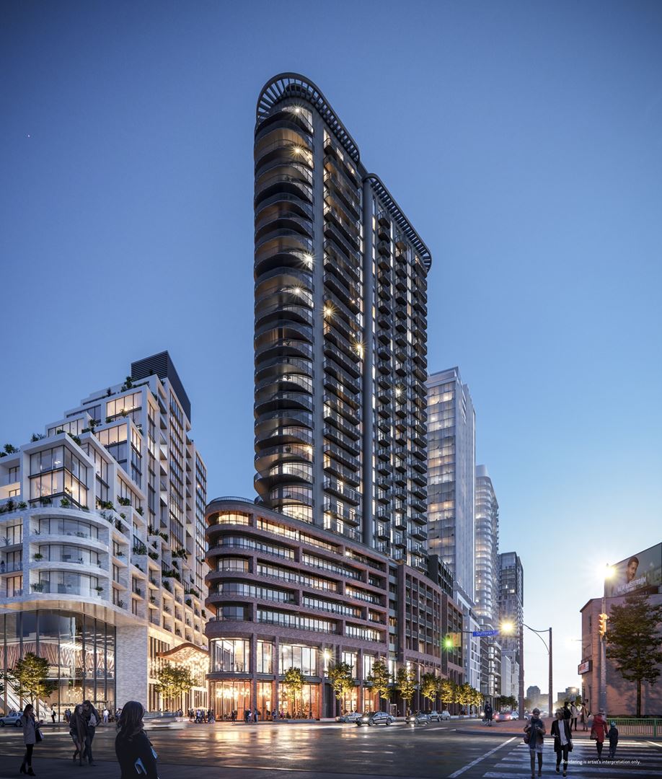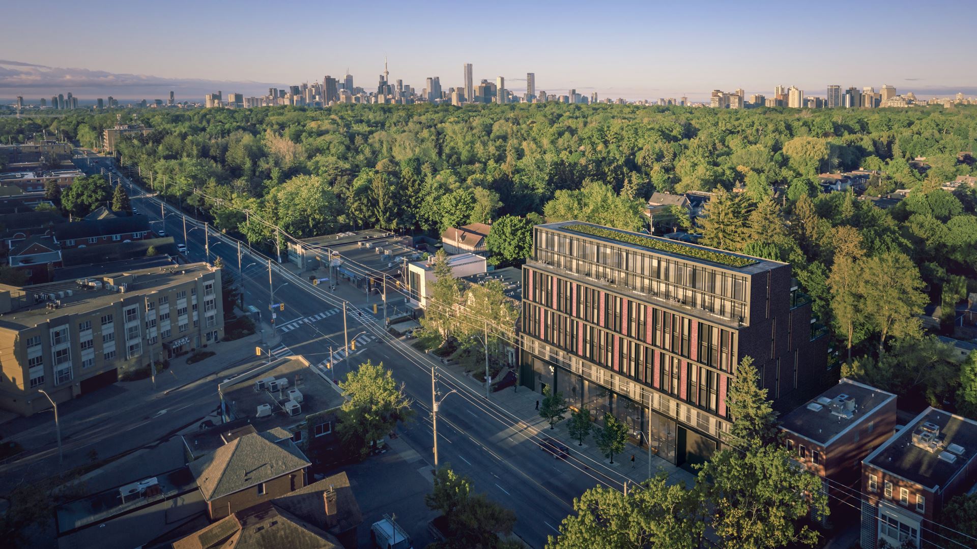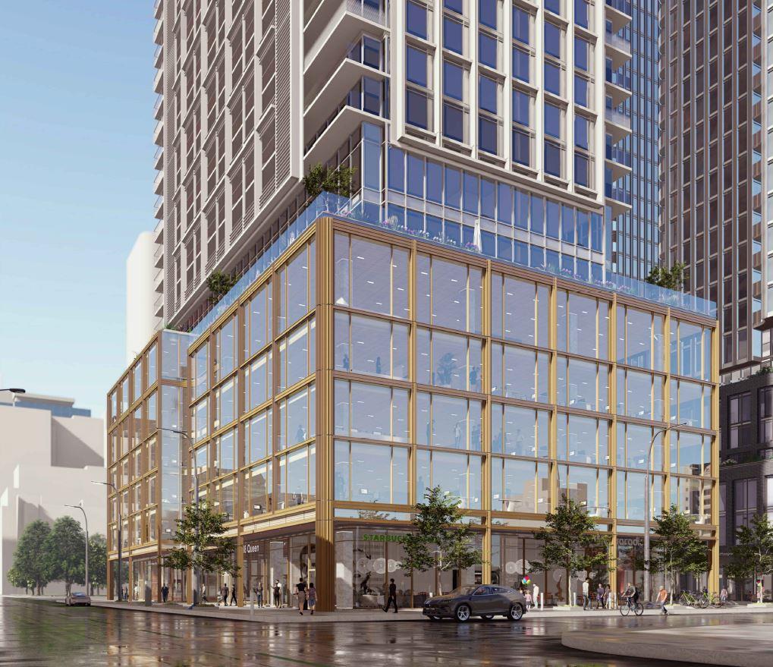Description
Peter & Adelaide Condos is a new condo development by Graywood Developments Ltd currently under construction at 102 Peter Street, Toronto. The development is scheduled for completion in 2022. Peter & Adelaide Condos has a total of 696 units.
Property Details
- Property Type: Condo
- Property status: For Sale
- Bedrooms: 1-3
- Bath: 1-3
- Selling Status: Registration
- Ownership: Condominium
- Sqft: 579-946
- City: Toronto
- Area: Peter Street
- Construction Status: Preconstruction
- Estimated Completion: 22-Jan
Features & Finishes
suites
- Expansive ceiling 9' heights on all floors in principal rooms***
- Sliding or swinging doors open onto the balcony* or terrace*
- Laminate wood floors** throughout with the exception of the bathroom(s)*, and laundry area which will feature ceramic tile** flooring
- Smooth painted ceilings in all areas
- Interior walls and trim primed and painted in neutral colour
- Contemporary slab-style bedroom, bathroom and laundry door(s) with brushed chrome hardware
- Sliding pre-finished doors on all closets*
- Vinyl coated wire shelving in all closets sophisticated kitchen features
- Custom-styled kitchen cabinetry in a selection of door finishes**
- Quartz surface countertop & backsplash**
- Single bowl stainless steel sink
- Single lever deck mounted faucet, set with black finish, pull-out spray
- Integrated 24" European-style appliances: refrigerator, cooktop, electric oven, built-in dishwasher and over-the-range microwave
- Exhaust fan vented to the exterior luxurious bathroom features
- Custom-styled bathroom cabinetry in a selection of door finishes** with medicine cabinet
- Porcelain wall tile** to bathtub* and/or shower stall* surround walls
- Custom designed integrated vanity sink and counter with single lever faucet
- Full vanity-width frameless mirror and complementary light fixture
- Deep soaker bathtub* or glass shower stall* as per plan
- Pressure balanced mixing valve in the bathtub* and/or shower stall*
- White bathroom fixtures with black faucets and shower heads
- Black washroom accessories package: toilet paper holder, towel bar, and shower curtain rod
- Exhaust fan vented to the exterior
c o n v e n i e n t l a u n d r y f e a t u r e s
- Compact stackable washer and dryer, vented to the exterior
state of the art technology
- Structured high-speed wiring infrastructure with network
centre to support the latest entertainment and high-speed
communications services
- Pre-wired telephone, cable television and communication
outlets. Category 6 telephone wiring to all telephone outlets
Rg-6 coaxial cable to all cable television outlets. Each cable
television and telephone outlet connects directly to the suite
network centre
electrical features & f i x t u r e s
- Individual electrical panel with circuit breakers
- White -decora style- receptacles and switches throughout
- Ceiling mounted track lighting in kitchen
- Ceiling mounted light fixtures in foyer* and hallway(s)*
- Capped ceiling outlet in dining area*, bedroom(s), and den*
- Switch-controlled split outlet in living room
- Recessed downlight in bathroom(s)*
- Electrical outlet on balcony* or terrace*
- Individually controlled heating and air conditioning system
advanced safety & security features
- Electronic communication system located in the secure
main entry vestibule
- Electronic access control system at all main building
entry points and parking garage
- Smoke alarms provided in all suites
- Sprinklers installed throughout the building and provided
in all suites
Amenities
-
THIRD FLOOR
Co-working & Recreational Room
Outdoor Lounge
Outdoor Fitness Studio
Yoga Studio
Fitness Centre
Infra-Red Sauna & Treatment Rooms
Demonstration Kitchen
Private Dining Room
Party Lounge
Terrace
Outdoor Communal Dining
Kids Zone & Arts & Crafts
NINETEENTH FLOOR
Rooftop Pool
Cabanas
Lounge Deck


.jpg)
