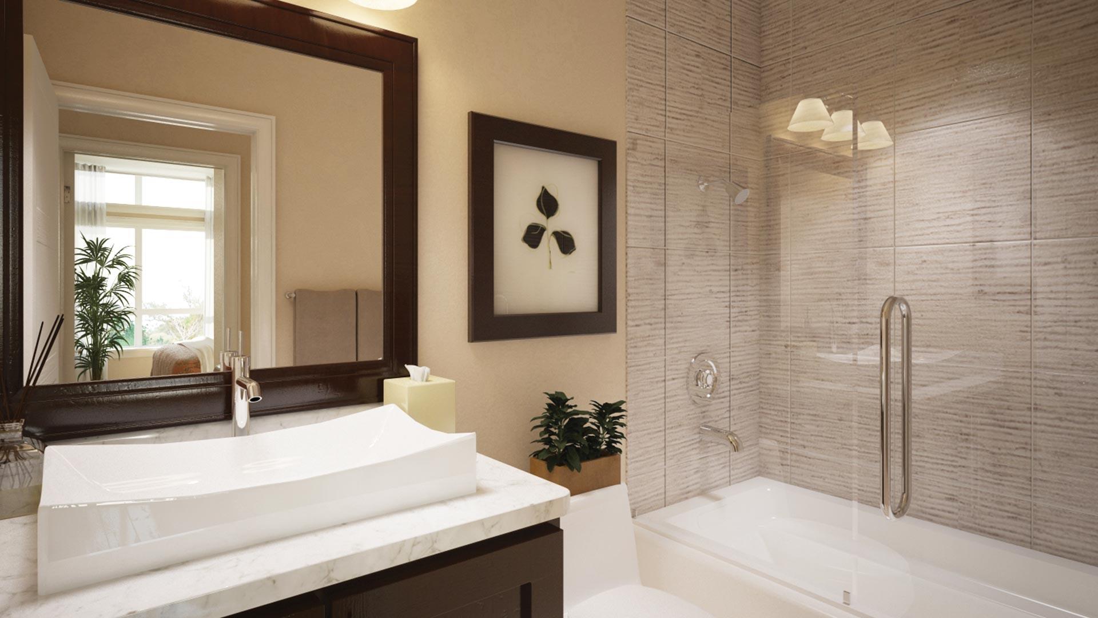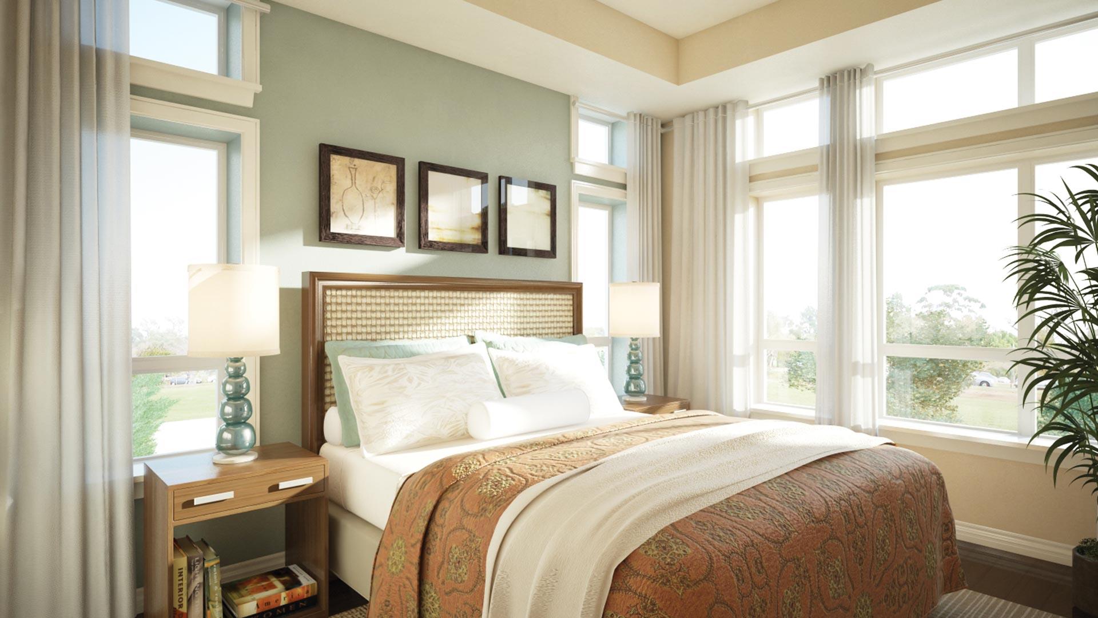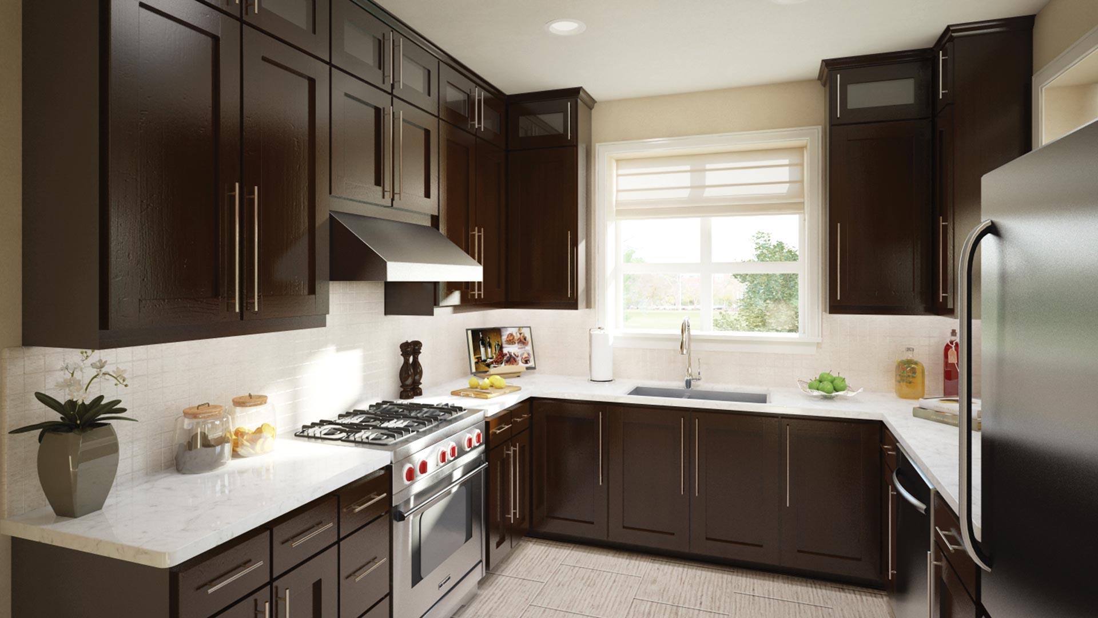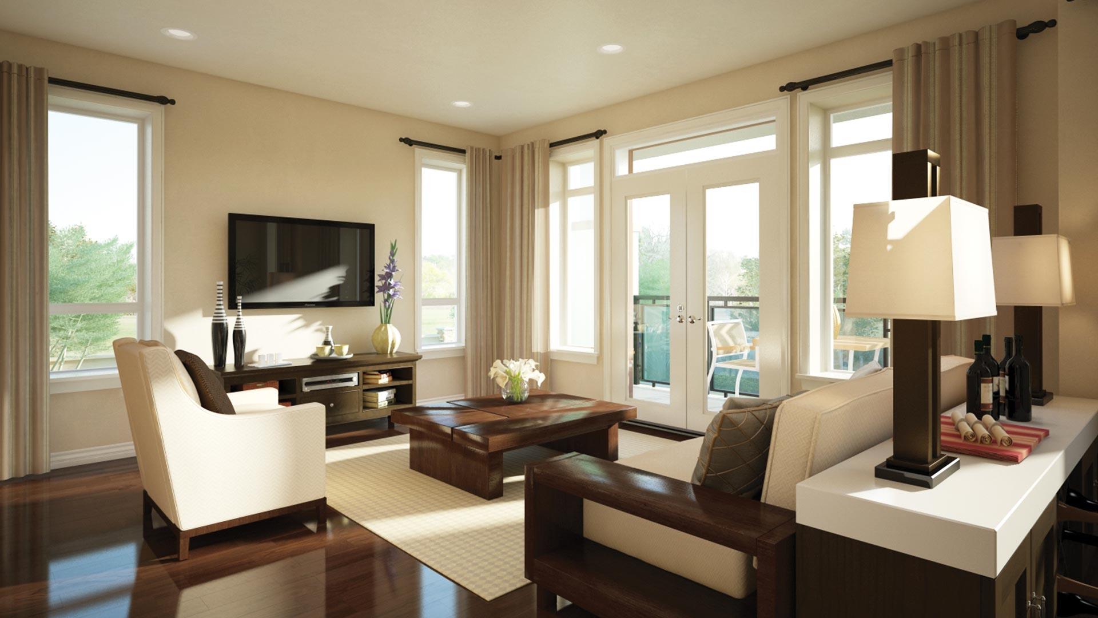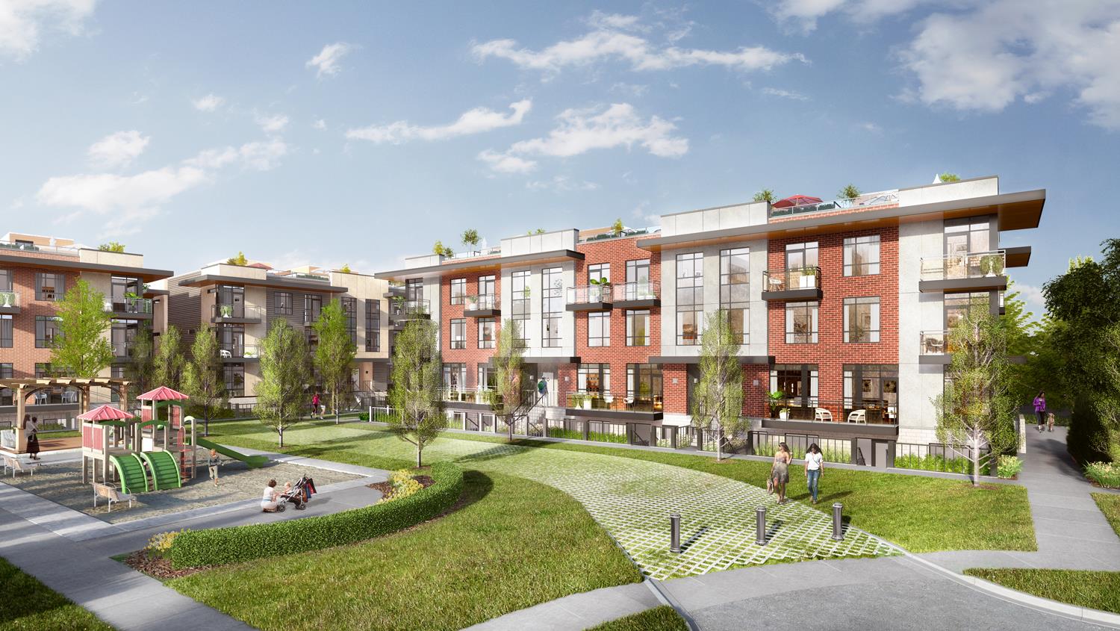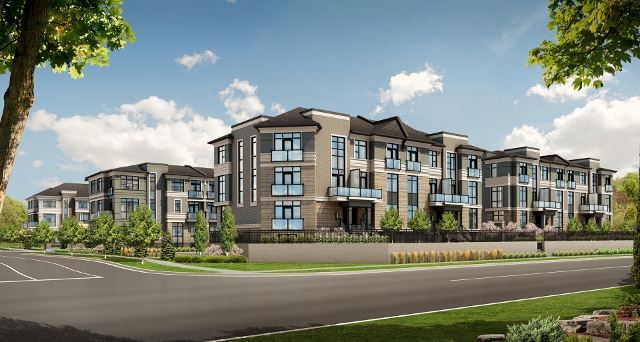Description
Vivid Urban Towns is a new townhouse development by Mosaik Homes currently in preconstruction at 9452 The Gore Road, Brampton. Sales for available units start from the mid $400,000's. Vivid Urban Towns has a total of 128 units.
Property Details
- Property Type: Townhouse
- Property status: For Sale
- Property Price: Sales from the mid CAD
- Units: 128
- Bedrooms: 2
- Selling Status: Selling
- Ownership: Fee simple
- Price/Sqft: vividurbantowns1.jpg
- City: Brampton
- Area: 9452 The Gore Road,
- Construction Status: Preconstruction
Features & Finishes
QUALITY CONSTRUCTION
- Architecturally coordinated exterior finishes providing a pleasant streetscape
- Clay brick exterior with builder-s stone, stucco and moldings (as per plan)
- Baked on pre-finished, maintenance free, aluminum soffits, fascia, eavestrough and downspouts; colour co-ordinated
- Insulation meets or exceeds full Ontario Building Code
- First Floor Units to be approx. 9- Ceilings (except where there-s bulkheads and drop ceilings)
- Second Floor to be approx. 9- Ceilings (except where there-s baldheads and drop ceilings)
- Third Floor to be approx. 8- Ceilings (except where there-s bulkheads and drop ceilings)
- All exterior doors and windows caulked using quality mastic caulking
- Door to garage on some units provided grading permits, (as per plan)
- Thermopane Vinyl Casement windows throughout
UPGRADED FLOORING
- Ceramic floor tile in Front Foyer, Washrooms, Mechanical Room, and Kitchen/Dinette (as per plan)
- Laminate Flooring on main hall and great rooms (as per plan)
- Standard Carpet in all bedrooms and third floor hallways
CLASSIC INTERIORS
- Two Panel Smooth Finish Interior Doors
- Interior trim casing and baseboard (2-3/4-- Casing and 4-- Baseboards)
- Satin Nickel Lever Handles including Hinges to match on Interior Doors
- Stairs to be natural oak finish (as per plan)
- Pickets to be natural oak finish (as per plan)
- Satin Nickel finish front door grip set
HEATING AND ELECTRICAL
- 100 AMP service complete with all copper wiring
- All wiring in accordance with Ontario Hydro Standards
- Smoke Detectors on all floors
- Counter level outlets in kitchen for small appliances
- Light fixture(s) in Kitchen, Halls, Dining Room, Bathrooms and Bedrooms
- White Decora Switches & Receptacles throughout
- Individually controlled heating and central air conditioning
- Stackable washer/dryer
- Each unit has their own gas and hydro meter
- Installed gas water heater (homeowner to pay rental of heater)
- Cat5 Wiring Rough In for Family Room and All Bedrooms
SPECTACULAR KITCHENS
- Custom quality Kitchen Cabinetry with colour coordinated kick plates from builder-s standard samples
- Arborite or Formica kitchen countertop
- Double stainless steel ledgeback sink with single lever faucet
- Stainless steel microwave/exhaust fan vented to exterior over stove area
- Stainless steel face stove, dishwasher, and fridge
- White washer and dryer
BEAUTIFAL BATHROOMS
- Custom quality crafted vanities in all bathrooms
- Plate glass mirror in all bathrooms
- Quality plumbing fixtures in white
- Exhaust fan, vented to exterior in all bathrooms
- Privacy locks on all bathroom doors
- 5- Soaker tub with shower head or shower base (as per plan)
- Porcelain sinks in all bathrooms with mechanical pop up drains
PAINTING AND FINISHES
- Interior walls to be primed and painted with two (2) coats (one primer/one finishing) of quality latex paint in purchaser-s choice of one colour throughout, from vendor-s standard samples
- Stipple Ceilings throughout except kitchen, bathrooms, and laundry rooms


